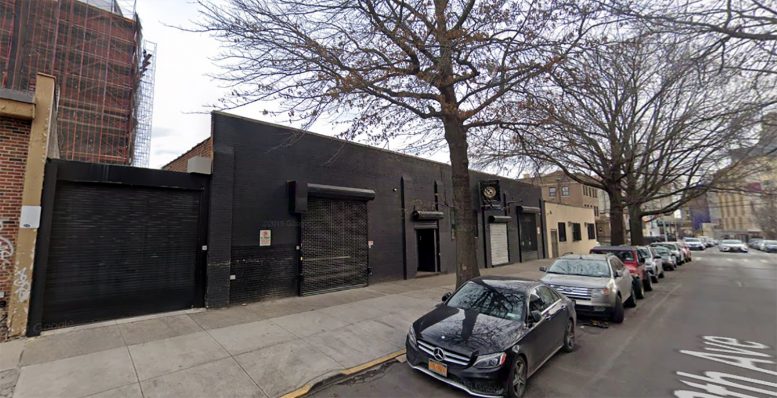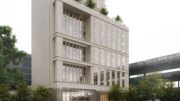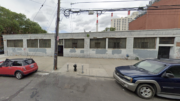Permits have been filed for a six-story mixed-use building at 27-09 40th Avenue in Long Island City, Queens. Located between 27th Street and 28th Street, the lot is four blocks from the 39th Avenue subway station, serviced by the N and W trains. Gus Vorillas of First Elite Management is listed as the owner behind the applications.
The proposed 60-foot-tall development will yield 88,263 square feet, with 34,550 square feet designated for residential space and 17,918 square feet for manufacturing facilities. The building will have 46 residences, most likely rentals based on the average unit scope of 751 square feet. The concrete-based structure will also have a cellar and 78 enclosed parking spaces.
Harriet Nikakis of HCN Design & Consulting is listed as the architect of record.
Demolition permits were filed this month. An estimated completion date has not been announced.
Subscribe to YIMBY’s daily e-mail
Follow YIMBYgram for real-time photo updates
Like YIMBY on Facebook
Follow YIMBY’s Twitter for the latest in YIMBYnews






Hello New York YIMBY: I wasn’t so innocent, that I couldn’t figure out what you were reporting. And I have no intention of expressing ironic opinions, and causing trouble.
46 residences with 78 new parking spaces – NYC doesn’t need encouragement for more automobiles.