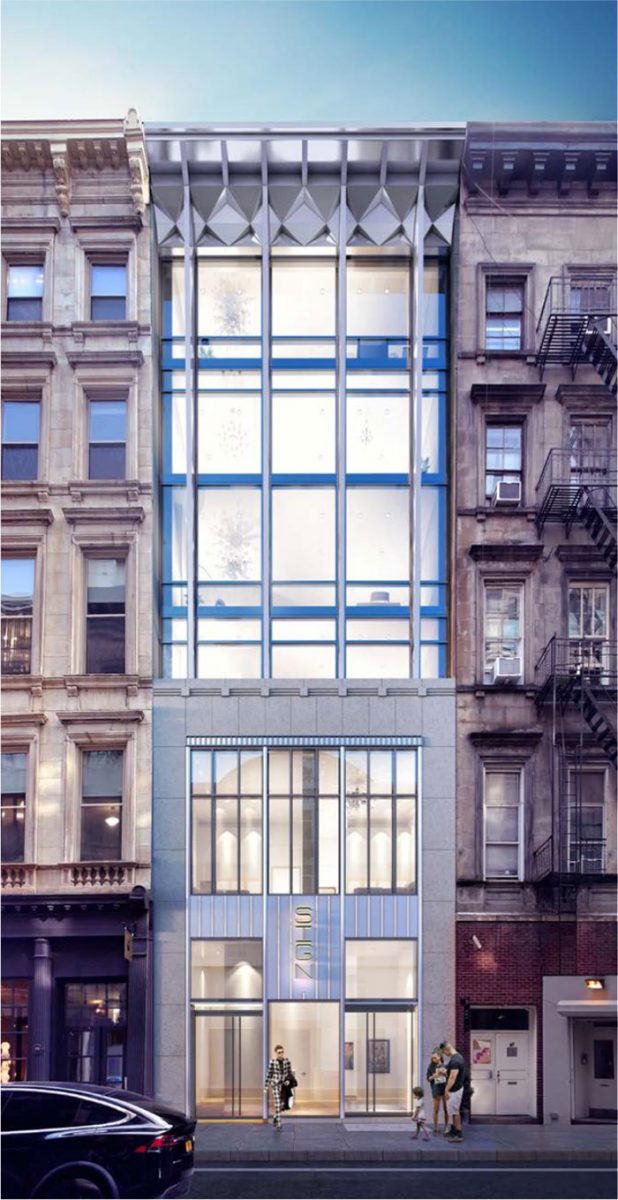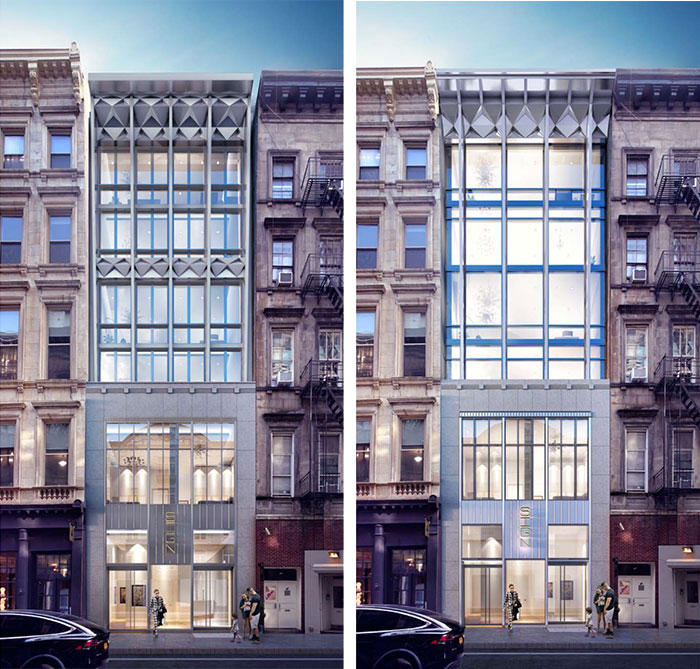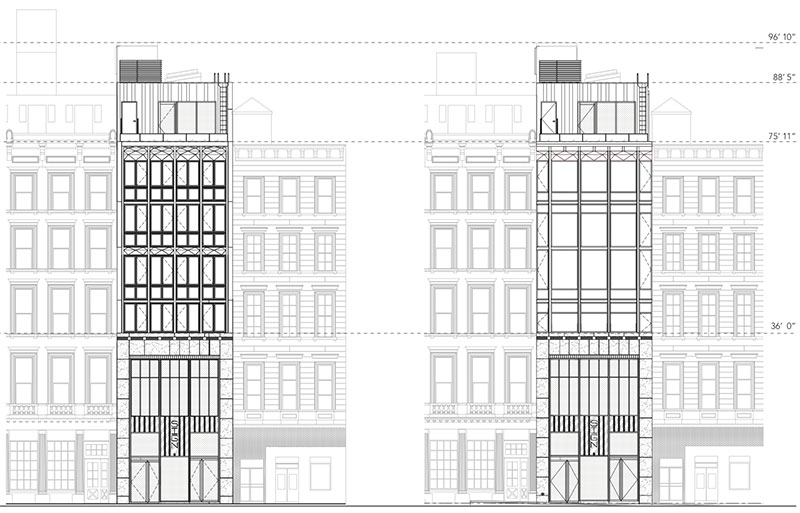Studio MDA will again present drawings to the city’s Landmarks Preservation Commission for a proposed alteration and vertical expansion of 85 Franklin Street in Tribeca. The updated set of elevation models and renderings reveal modifications to the building’s façade above the third floor and geometric cornice details at the roof of the structure.
The ground floor will maintain the existing cast stone curtain wall as originally proposed by the architects. Above the third floor, the newly proposed façade features more standardized metal cladding that visually distinguishes each level along the building’s exterior along Franklin Street. The crowning ornamental cornice was also simplified with more traditional vertical fins.
Subscribe to YIMBY’s daily e-mail
Follow YIMBYgram for real-time photo updates
Like YIMBY on Facebook
Follow YIMBY’s Twitter for the latest in YIMBYnews








Be the first to comment on "LPC to Review Updated Expansion Proposals for 85 Franklin Street in Tribeca"