Work on 809 Broadway in Greenwich Village is now complete and tenants have begun to move into the 200-foot-tall, 15-story mixed-use building. Located on the west side of Broadway between 11th Street and 12th Street, the 41,000-square-foot structure is designed by ODA Architecture and developed by 809 Broadway Holding.
New photos show the building’s architecturally striking profile and subtly detailed façade. The flat northern elevation is covered in a pattern of narrow vertical metal panels, while the southern elevation opens up with floor-to-ceiling windows and several sections of cantilevering floors that give the project a dramatic contrast with the surrounding architecture.
Tenants will be able to get maximum daylight exposure and views of Lower Manhattan when looking south.
The upper portion of 809 Broadway has a number of setbacks beyond the last occupiable floor, adding to the building’s unique silhouette.
Some of the setbacks make way for outdoor terraces, such as this one on the eastern elevation.
The development is contains 30,000 square feet of commercial retail and office space, 3,100 square feet of residential space, and 500 square feet for an unspecified community facility in the cellar. Retail will occupy parts of the cellar and ground floor, while offices will be located from the second to 12th floors. The apartments will span the final three floors at the top of the building and average 1,033 square feet apiece. The project also includes a private garden.
809 Broadway is one of the newest properties by Union Square, which is seeing an influx of technology companies moving into the area and earning the neighborhood a new nickname, “Silicon Alley.”
Subscribe to YIMBY’s daily e-mail
Follow YIMBYgram for real-time photo updates
Like YIMBY on Facebook
Follow YIMBY’s Twitter for the latest in YIMBYnews

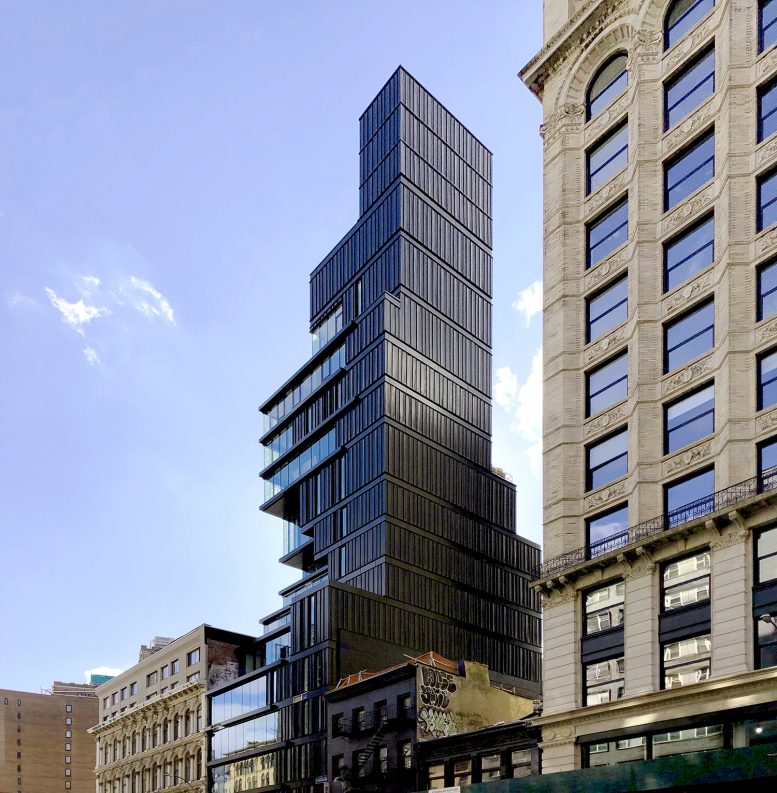
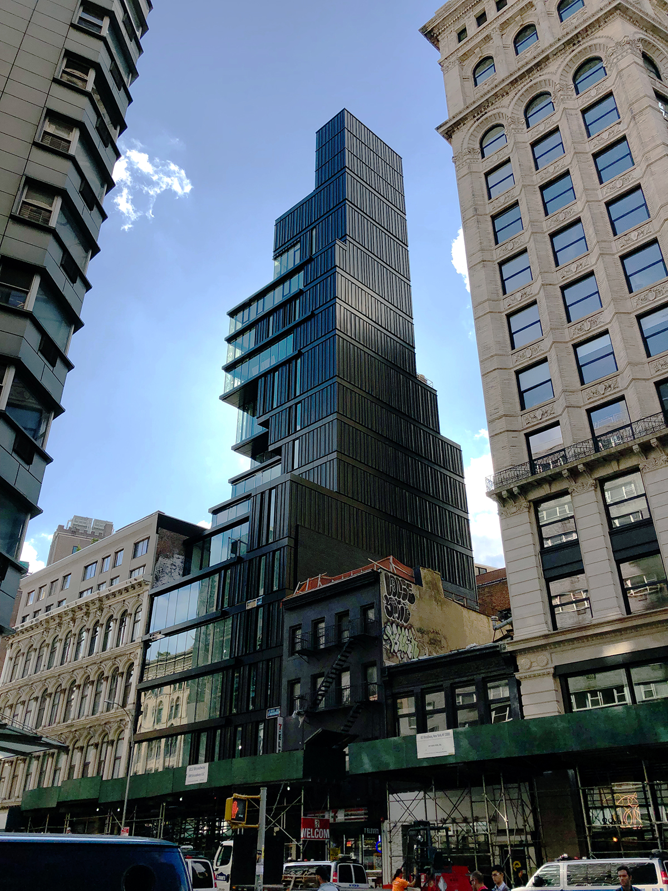
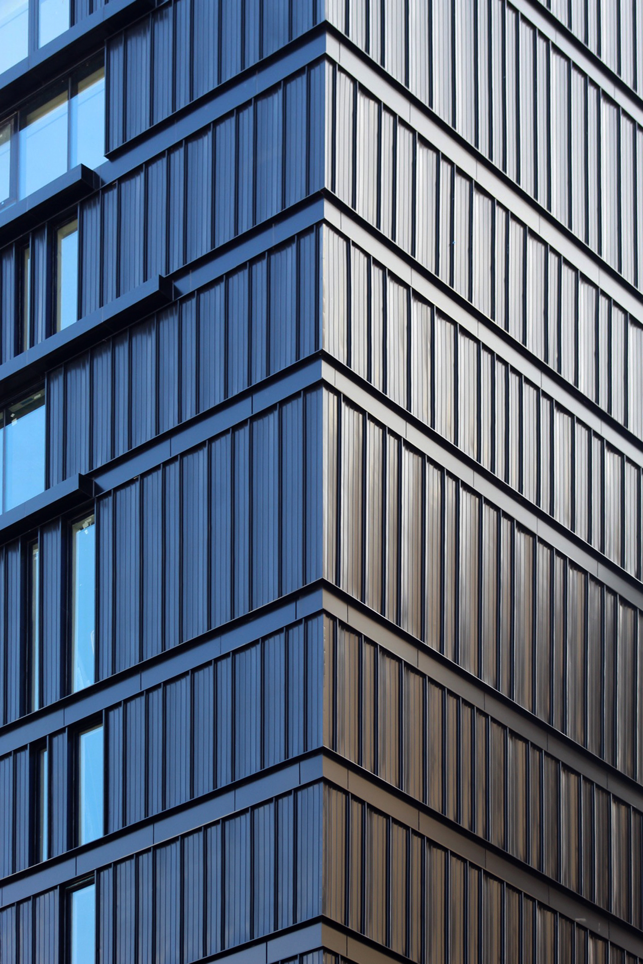
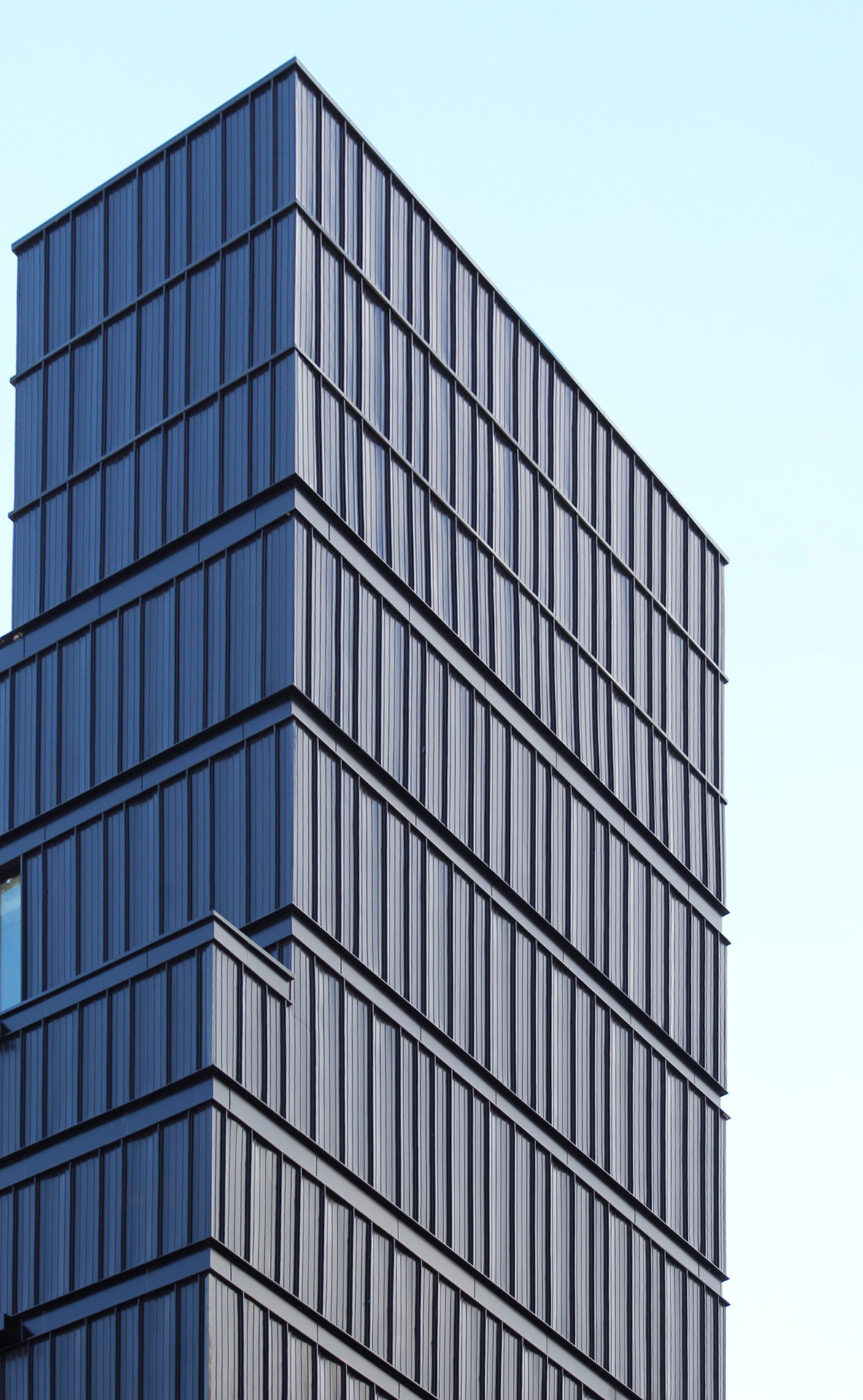
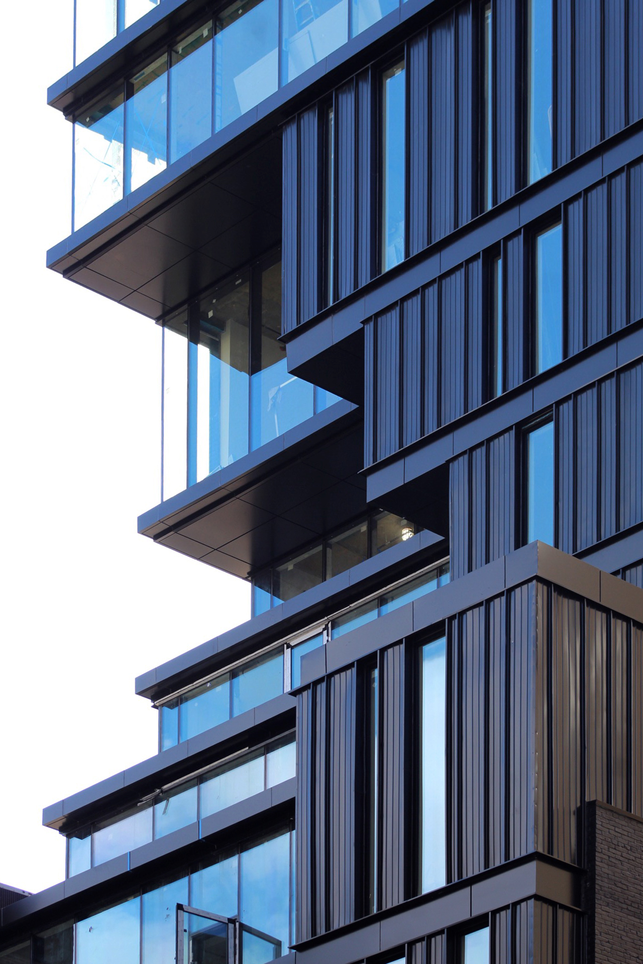
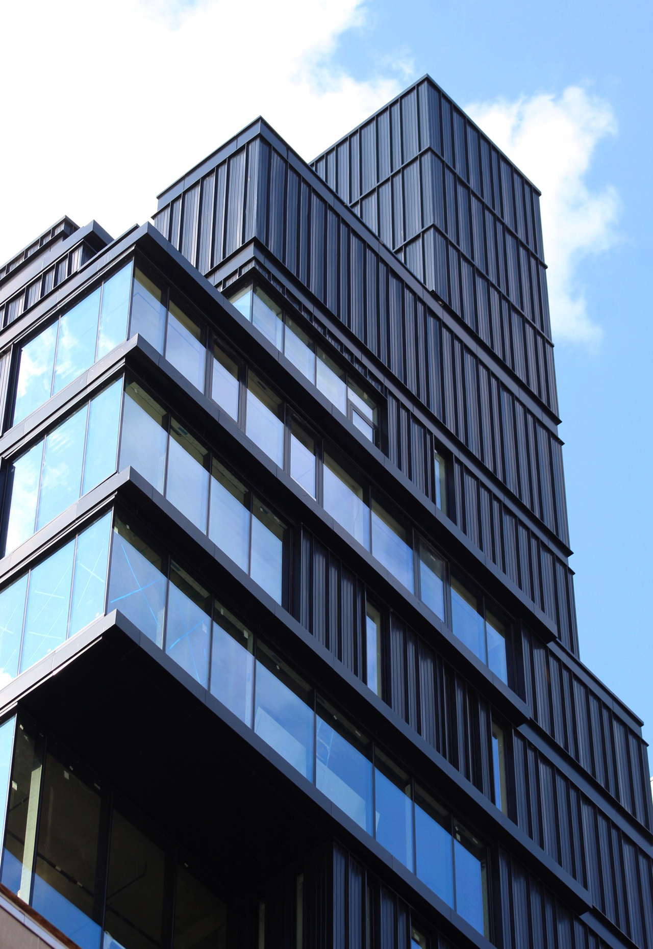
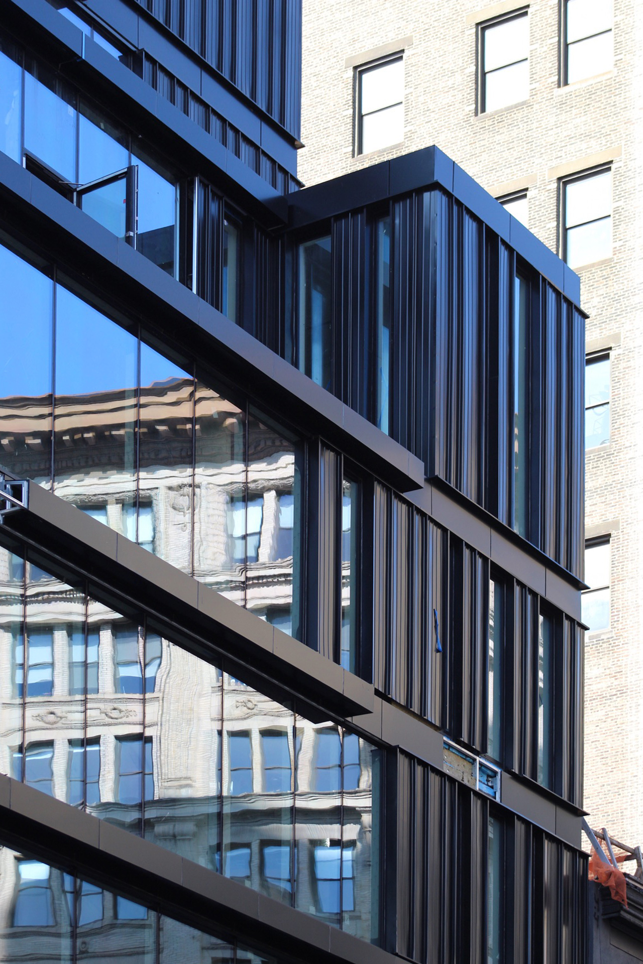


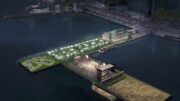
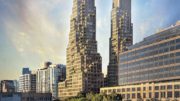
A few windows on the northern elevation wouldn’t have been the end of the world.
Welcome to NYC! you must be new to town, the elevation you speak of straddles the lot line of the property. From the pictures above it’s obvious the two neighboring properties are ripe for the same type of development rendering any window on this side of the building meaningless. And then there’s also the fact that, “It’s obviously a side core building so windows in elevator shafts, emergency stairwells, and plumbing chases would have been meaningless.” -Richard
I first encountered the area being called “Silicon Alley” in the 1990’s, just FYI.
17 square feet? A space 4 x 4? a closet perhaps?
Windows on the north side would be nice but they most-likely would have to be lot-line windows. I am sure something else will go up next door.
Already? Only took 4 years.
It’s obviously a side core building so windows in elevator shafts, emergency stairwells, and plumbing chases would have been meaningless.