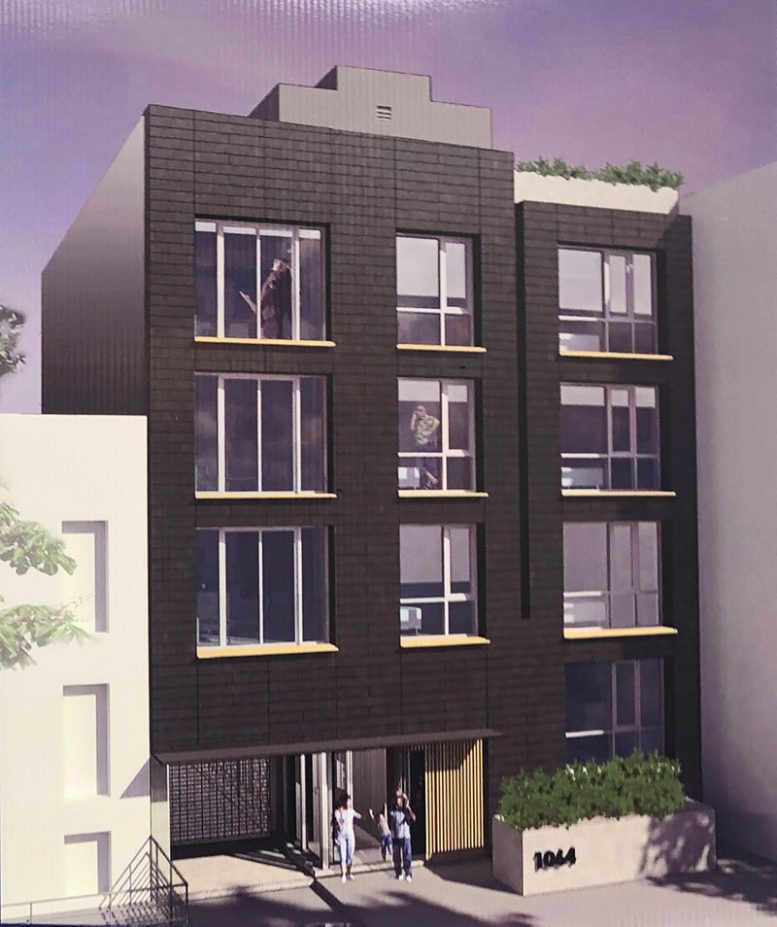A four-story residential structure at 1064 Hancock Street in Bushwick, Brooklyn has begun construction after filing permits nearly six years ago. The project is being developed by MP Bristol Realty and designed by Think Architecture & Design. Permits for the original project were filed in 2014 and called for a six-unit structure measuring approximately 4,345 square feet. It is unclear why MP Bristol Realty ditched original those plans in favor of the current iteration, which is 45 feet tall and comprises 10,150 square feet.
Residential space will occupy 8,760 square feet divided among ten apartments for an average of 876 square feet apiece, most likely denoting rentals. Amenities include storage area, parking accommodations for nine bicycles, and a shared rooftop terrace. The top-floor unit will include its own private terrace.
According to posters at the site, construction is expected to wrap by spring 2021. The posters also reveal preliminary renderings for the structure illustrating a black masonry façade along Hancock Street, large floor-to-ceiling windows, and stone modesty planters at the ground floor of the property.
Subscribe to YIMBY’s daily e-mail
Follow YIMBYgram for real-time photo updates
Like YIMBY on Facebook
Follow YIMBY’s Twitter for the latest in YIMBYnews






Hello Yimby good morning david
How can I get more information on completion of 525 North MacQuesten Pkwy in Mt. Vernon. NY? Thank you.