Preparations are underway for the glass recladding of 1100 Avenue of the Americas, a 15-story office building located across from Bryant Park at the corner of West 42nd Street and Sixth Avenue. Brookfield Properties is the current developer of the 386,190-square-foot structure, whose renovations include the replacement of its old reflective glass façade with a lighter, more transparent curtain wall on all sides. MdeAS Architects is the designer of the new envelope and the featured rendering. Once reopened, the structure will yield 357,940 square feet of commercial office space in addition to 11,239 square feet of ground-floor retail area. Aecom Tishman is the general contractor.
A new rendering was spotted at the site, where black netting and scaffolding completely shroud the superstructure. The original glass is still in place, but an exterior hoist has been affixed to the northern elevation on the temporarily closed pedestrian plaza, and all retail tenants on the ground floor have already moved out.
The building’s floor plates measure around 25,000 square feet apiece, and the structure will be capped with a rooftop terrace to give future occupants views of Bryant Park and the surrounding cityscape. Access to the B, D, F, M, and 7 trains is conveniently located just across the street. An abundance of food options are scattered throughout the vicinity, as well as a Whole Foods Market at the base of Salesforce Tower across from Bryant Park at 1095 Avenue of the Americas.
The renovation and revamp of 1100 Avenue of the Americas is slated for completion by the end of 2020, as indicated on the construction board.
Subscribe to YIMBY’s daily e-mail
Follow YIMBYgram for real-time photo updates
Like YIMBY on Facebook
Follow YIMBY’s Twitter for the latest in YIMBYnews

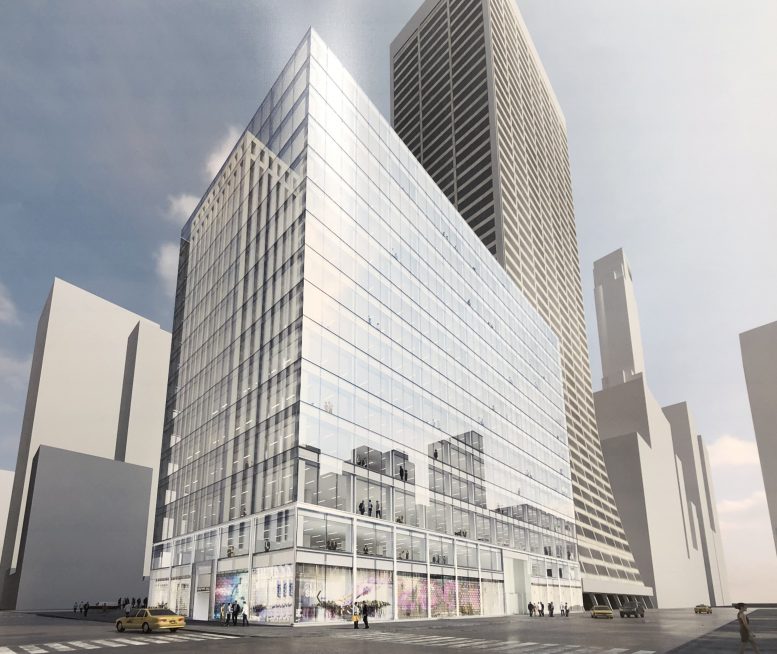
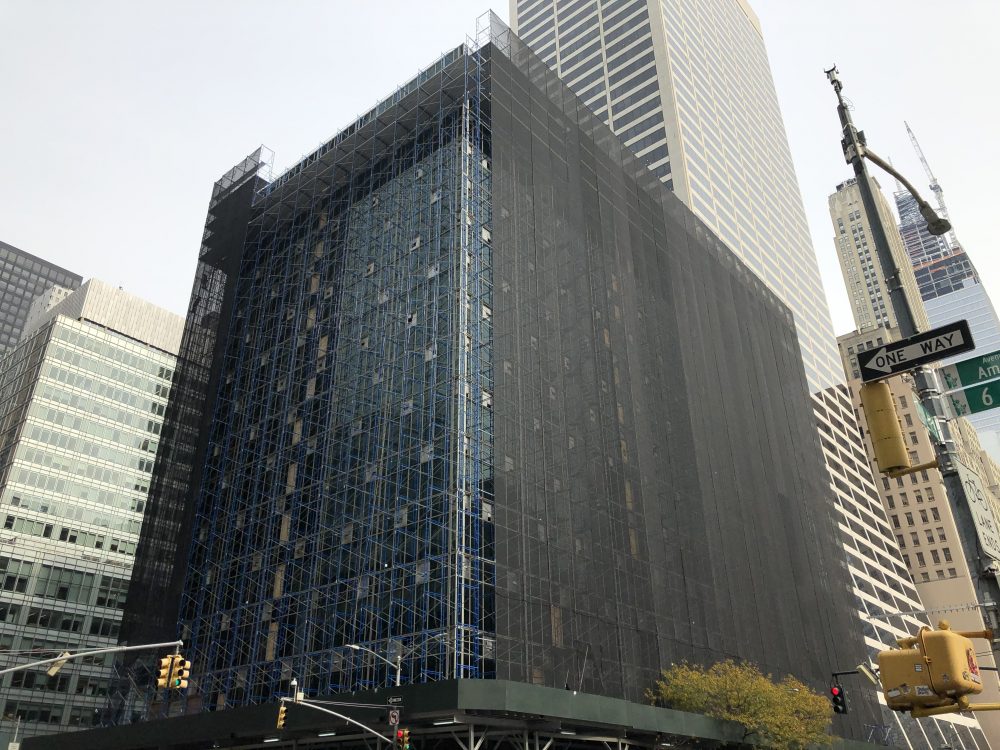
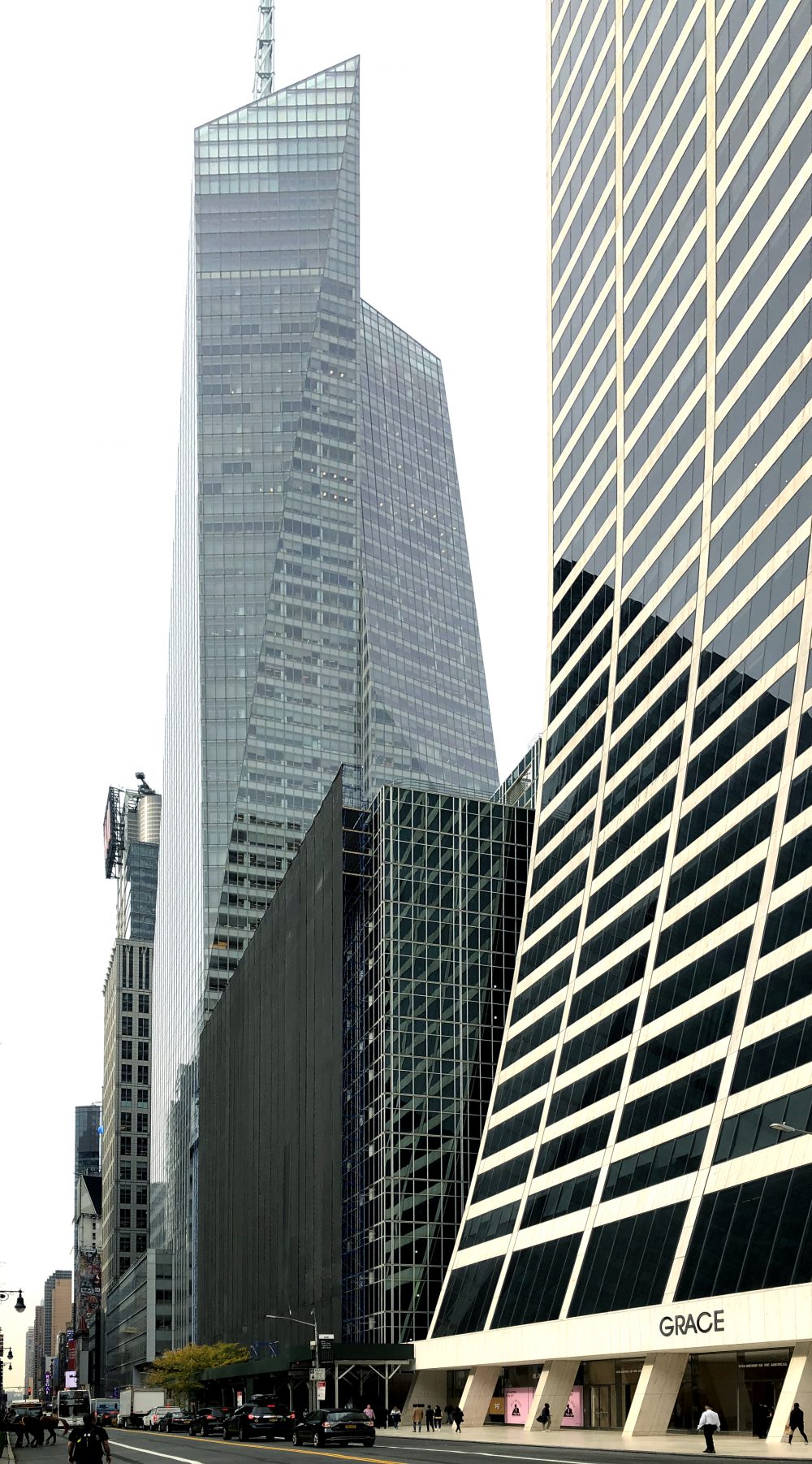
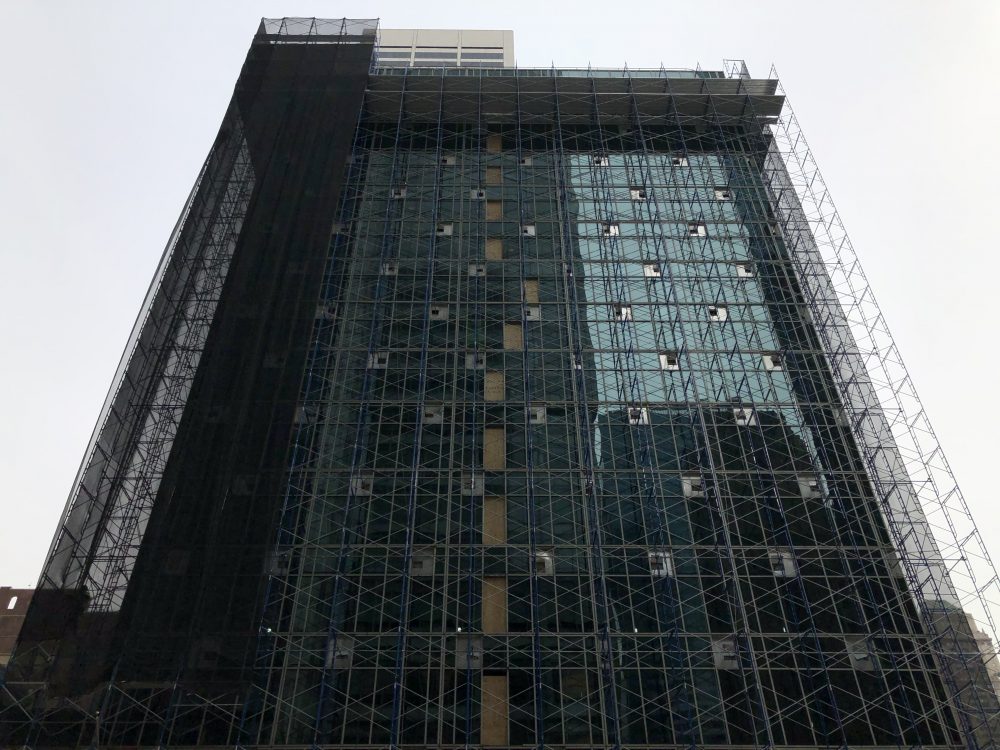


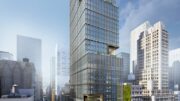
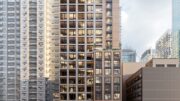
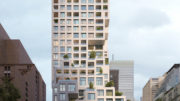
There is also access to the trains within the building.
Great. So they want to make the building look different by looking like all the other new buildings.
David – what pray tell did you expect them to do to make the existing structure more commercially viable? Office tenants want big, bright windows. Deal with that.
I also think one of the key changes is at the ground floor level where the stores have windows that only extend to 7’6″ or 8′ high and are generally small with lots of stone surround. Retail wants light and glass even more than office tenants. This is a tourist hotspot. Reconfiguring the retail will be a game changer for the rents they are able to charge.
Exactly. David in Bushwick is just the YIMBY resident whiner. I am all for preserving character but this was a outdated looking glass box replaced by a more sleeker and more modern glass box. No loss and actually an improvement. No need to complain about every single project.
Agreed. Also, isn’t true that the glass facade being replaced is not the original? I thought I read somewhere once that the building is about 100 years old and the original facade was ripped down for its current, soon to be replaced, glass curtain.
SteveO- Deal with this . You are wrong . Since the building already had an all glass exterior the windows will not be any bigger. They will only be different-and not in a good way !
Wrong. The updated transparent façade is a vast improvement over the reflective, wavy 1980’s looking glass. Anyone with an ounce of architectural knowledge can tell you that.
YOUR tastes have nothing to do with ” knowledge ” .
This would be a good opportunity (though likely too late) to update the glass to a more bird friendly technology. Bird strikes with glass buildings account for millions of deaths of migrating song birds in the US every year. The Bryant Park location makes it particularly important as it is a migratory hotspot in the city.
(yawn)
What a missed opportunity on a highly visible corner…
This makes me feel old. I can remember when the dark glass was put on.