Back in 2018, developers revealed a sleek seven-story building to replace a private two-story home at 1010 Bushwick Avenue in Bushwick, Brooklyn. However following demolition of that property, the original plans were scrapped for a more conventional design from Z Architecture.
New renderings from the design studio reveal a masonry-clad structure with a series of small residential balconies on floors three through six and a large terrace area for the penthouse. The roof level appears to support a communal open-air space. The property will contain 20 apartments.
While the building will incorporate the same number of floors and residential units compared to original construction permits, it is unclear whether the interior floor area will remain the same as previously specified.
Those permits, filed in 2017, call for just over 16,000 square feet of residential area and 270 square feet of commercial space. At 1,200 square feet apiece, condominiums could have been in the works for the building’s residential component.
To date, much of the details surrounding the new development are unknown.
Subscribe to YIMBY’s daily e-mail
Follow YIMBYgram for real-time photo updates
Like YIMBY on Facebook
Follow YIMBY’s Twitter for the latest in YIMBYnews

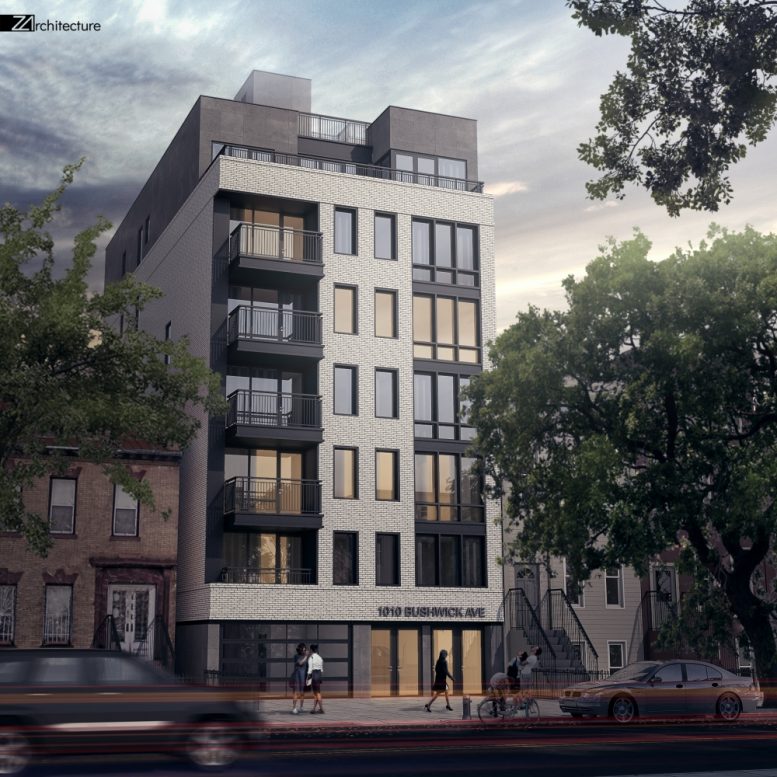
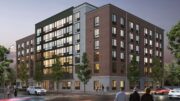
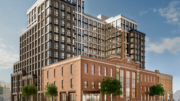
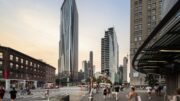
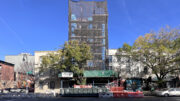
A building with architectural distinction and character is demolished – replaced by a building with none.
totally agree with you!
I am a senior an retired. I want an application for one or two bedrooms for sale or foe rent. Please email me an application to [email protected] thank you very much.