Permits have been filed for a 40-story mixed-use building at 100 Flatbush Avenue in Boerum Hill, Brooklyn. Located between Schermerhorn Street and State Street, the lot is two blocks from the Atlantic Terminal-Barclay Center subway station, serviced by the 2, 4, 5, B, D, N, Q, and R trains. Alloy Development, listed as the owner behind the applications, is developing 80 Flatbush on the adjacent plot, a complex that includes one of the tallest buildings in the borough.
The proposed 482-foot-tall development will yield 374,336 square feet, with 209,539 square feet designated for residential space, 111,000 square feet for commercial space, and 102,451 for community facility space. The building will have 262 residences, most likely rentals based on the average unit scope of 799 square feet.
Alloy Development is also responsible for the design.
Demolition is near completion as YIMBY reported earlier this month. An estimated completion date has not been announced.
Subscribe to YIMBY’s daily e-mail
Follow YIMBYgram for real-time photo updates
Like YIMBY on Facebook
Follow YIMBY’s Twitter for the latest in YIMBYnews

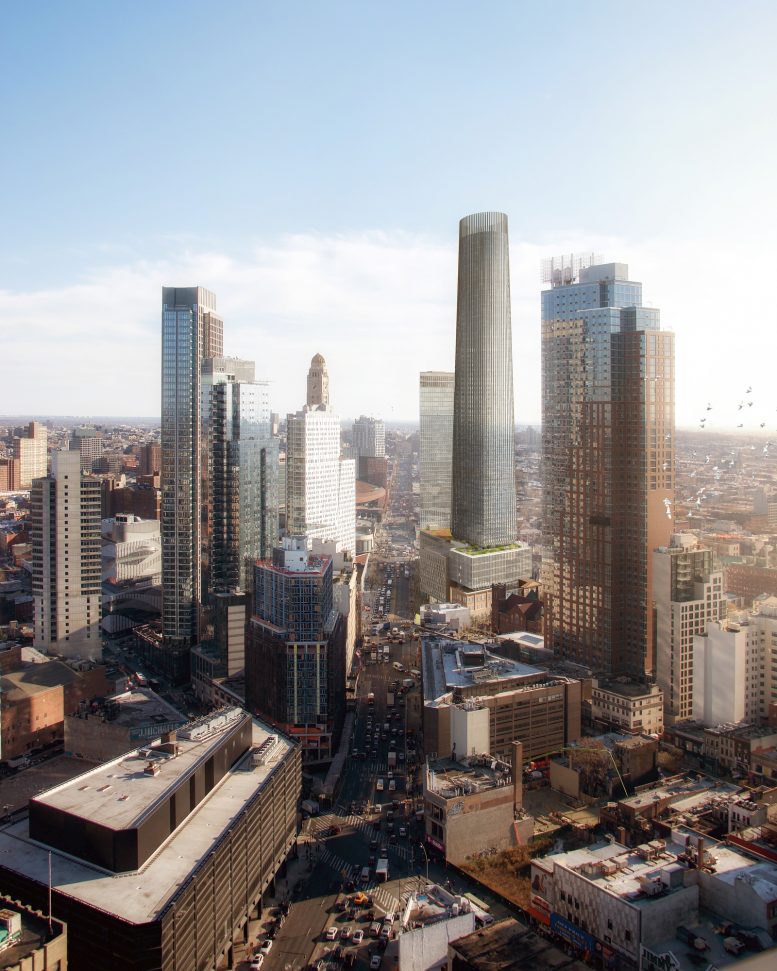
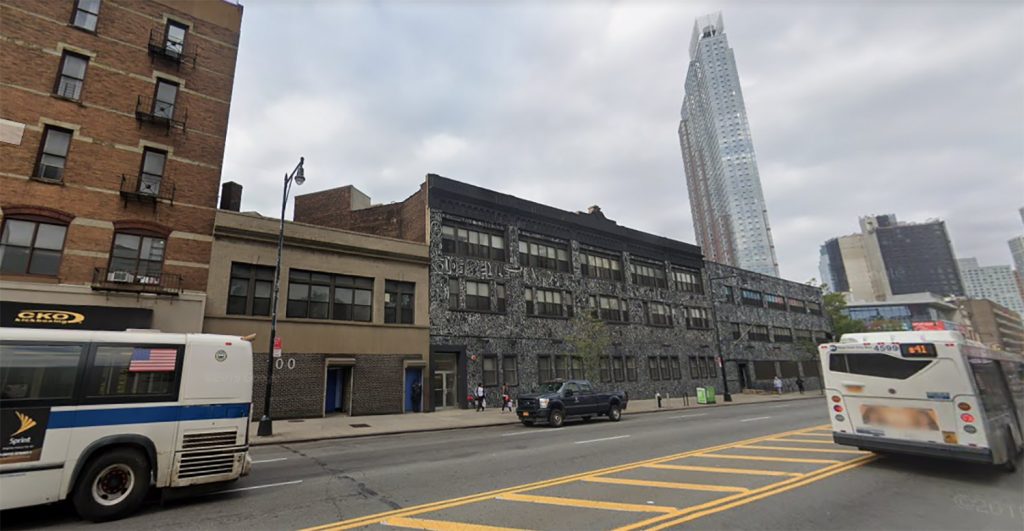
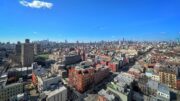
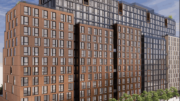
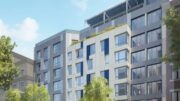
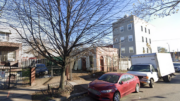
So this is the shorter tower of the two-tower development that we have so far only heard about as one project and that was previously only referred to as 80 Flatbush? This post is unnecessarily confusing. You are making it sound as if these were two separate projects on adjacent plots when they are really interconnected, just because we now have a separate address for one tower.
I agree. This must be part of the very big project that will be erected and cast a long shadow on brownstone backyards.
Please clarify the total area vis-a-vis the composition of residential, commercial and community uses. The component pieces you listed total more than 420,000 square feet, which is greater than the 374,000 square feet you reported.
Post-tensioned concrete structure?