The exterior of The Warehouse, aka 520 West 20th Street, is getting closer to completion in West Chelsea. Designed by Morris Adjmi Architects and developed by Elijah Equities, the mixed-use office development is located close to the High Line between West 19th Street and West 20th Street. The project features the restored 50-foot-tall brick façade of a former industrial building topped by a new suspended and cantilevering steel structure that brings the total height to 105 feet.
Photos from street level show the nearly finished envelope at the top of the building. The widows protrude slightly from the wall of the upper two-story addition, and the tight grid of glass contrasts with the widely separated windows on the brick curtain walls below. The last major section awaiting completion is in the center of the northern elevation where the exterior hoist sat.
A pair of wooden water towers sit at the top of the structure behind a perforated metal screen that matches the color of the upper expansion for The Warehouse.
The ground floor of The Warehouse will have retail and gallery space, making up part of the nearly 80,000 square feet of designated commercial space. The fifth floor roof atop the brick podium will feature a landscaped 18,000-square-foot outdoor terrace for office workers.
The Warehouse will be finished by the end of this year, or early 2020 at the very latest.
Subscribe to YIMBY’s daily e-mail
Follow YIMBYgram for real-time photo updates
Like YIMBY on Facebook
Follow YIMBY’s Twitter for the latest in YIMBYnews

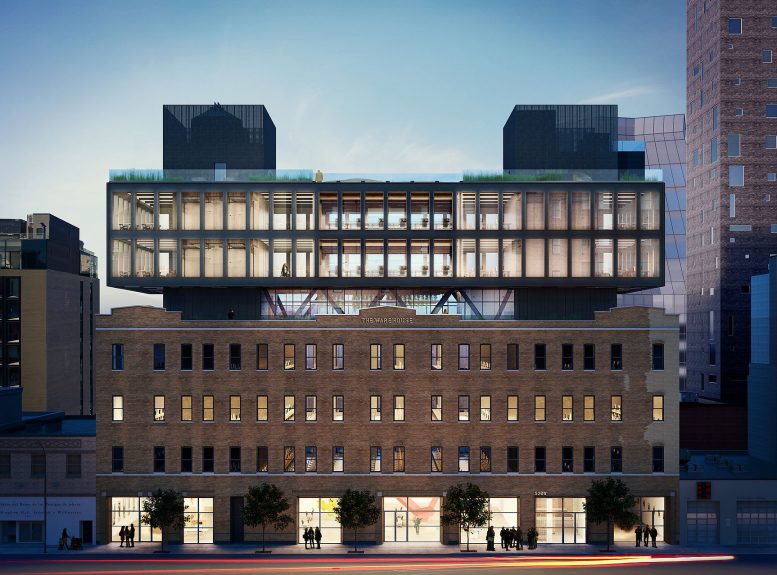
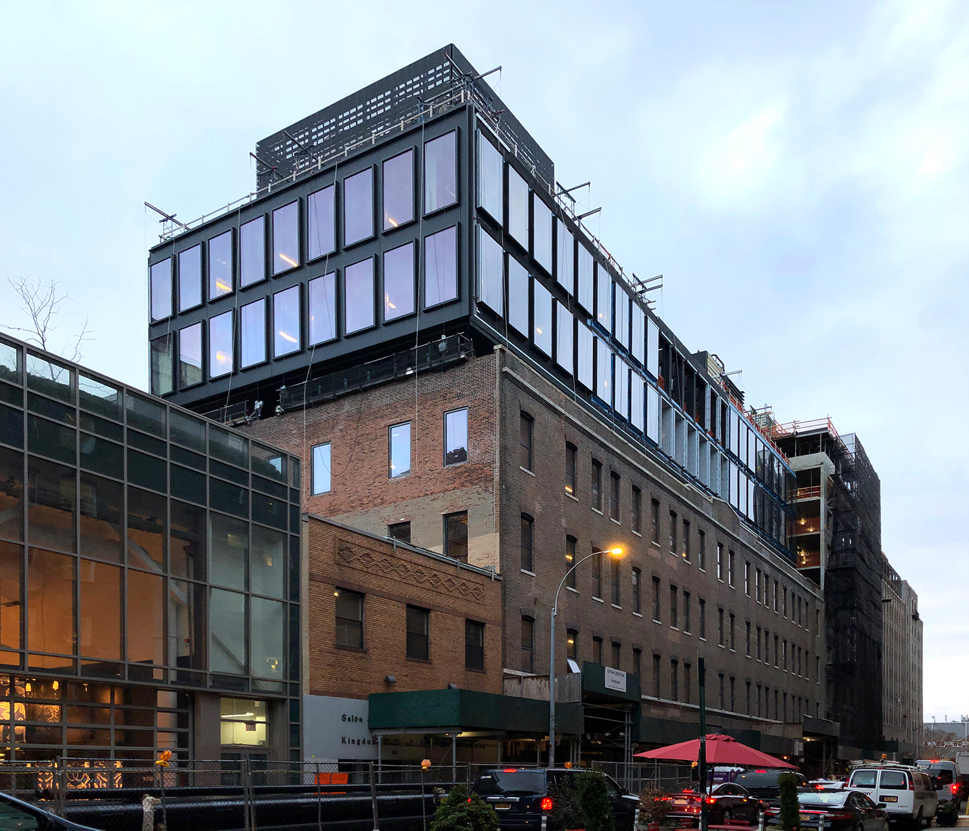
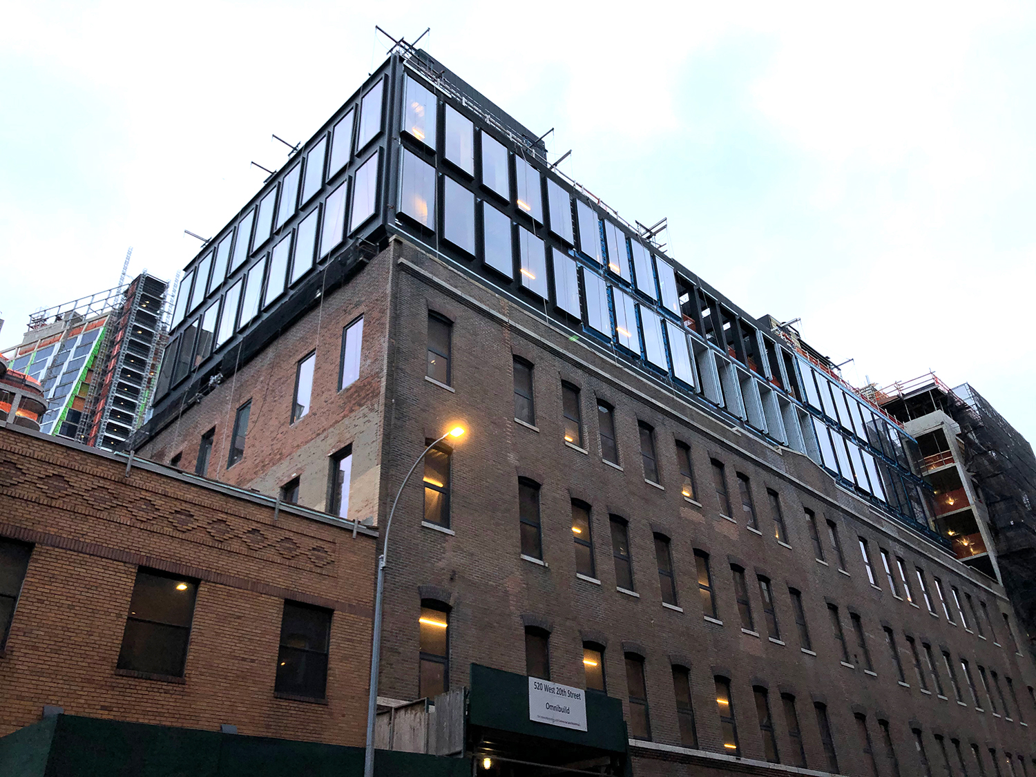


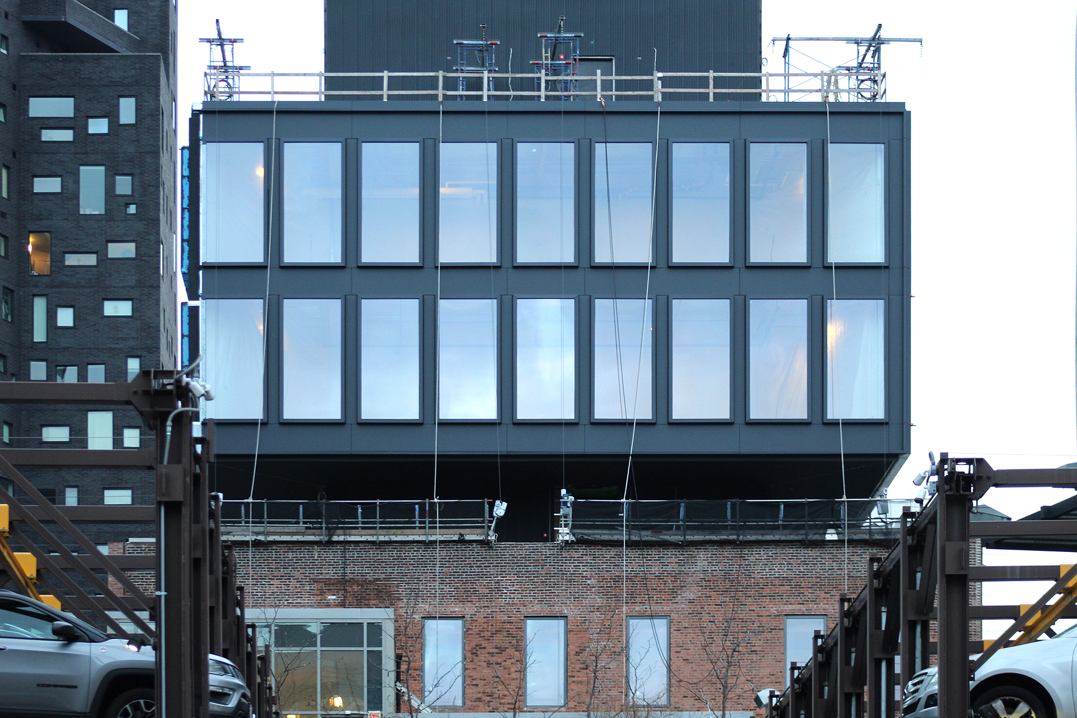
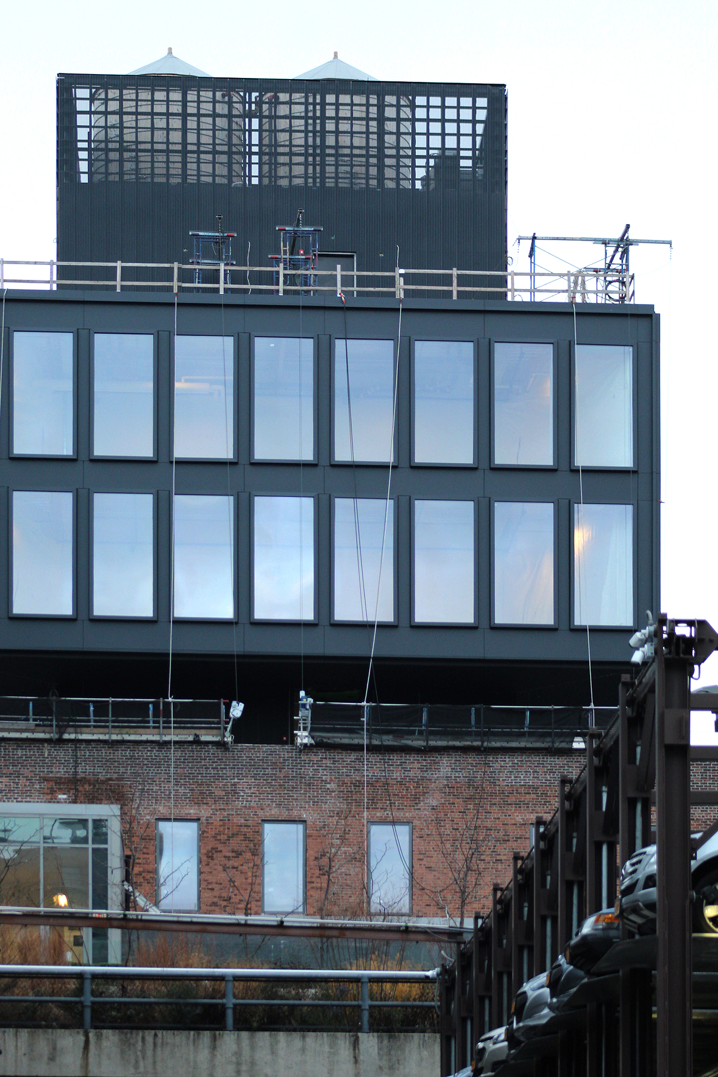
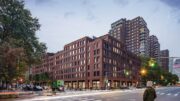
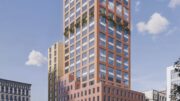
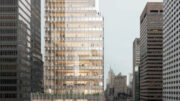
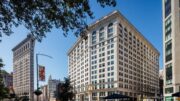
I like this one..especially compared to the dipsy-doodle architecture of some of its High Line neighbors.
dipsy-doodle…. hehehe