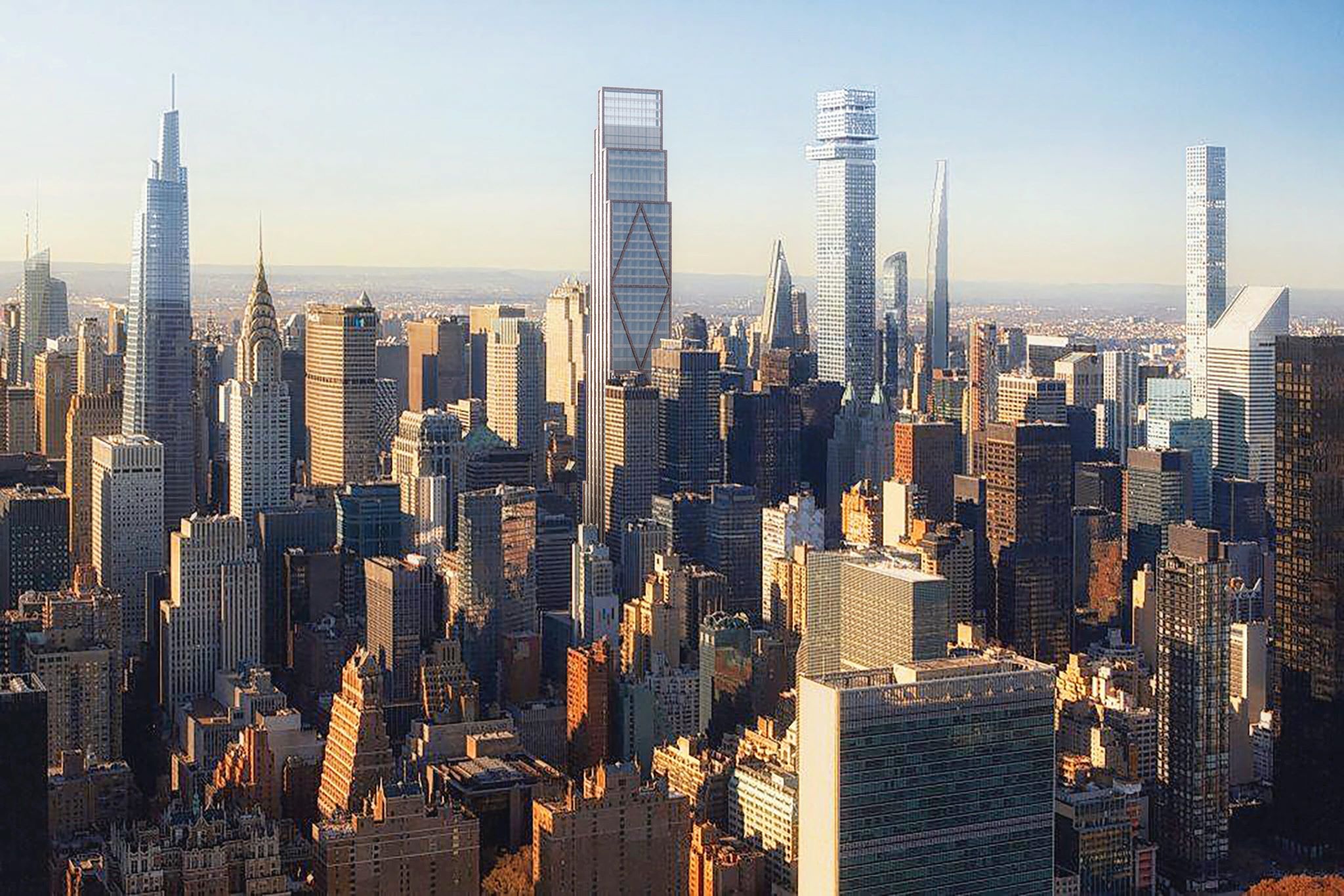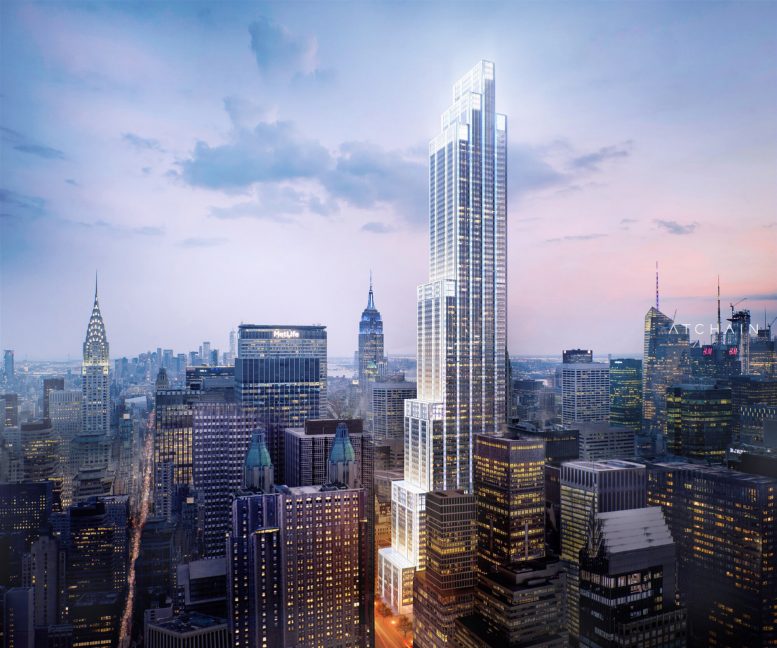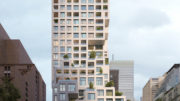Last month, YIMBY posted the first look at plans and renderings for 270 Park Avenue, which will become the future headquarters for JPMorgan Chase. The structural behemoth will become one of the largest office buildings in the Five Boroughs upon completion, totaling 2.5 million square feet and rising approximately 1,425 feet to its pinnacle. Today, we have another look at the project thanks to visualization firm ATCHAIN. While this image is the most refined of what has been revealed to date, differences in the silhouette between this version and the one leaked in a JPMorgan Chase report accompanying YIMBY’s last post indicate that this specific version could already be outdated relative to the previous reveal.
Despite the possibility that this rendering is out of date, the design and detailing are perhaps the best close-up look so far at the potential plans for the tower. The massing consists of a series of rectangles stacked next to one another, gradually receding in a nod to the classic setbacks that have typically defined the Manhattan skyline. Foster + Partners is the architect of the future supertall.

A diagram that shows the programs inside 270 Park Avenue
The ATCHAIN rendering also depicts a lack of diagonal crossbracing, which are a major feature of the previous reveal. In this version, the facade is striped rather than criss-crossed, and the massing is also slightly different from the version featured in the JPMorgan Chase collateral, with more setbacks on the eastern side as compared to the western side, and the bulk of the building positioned slightly further west. Despite these cosmetic changes, the profile is still fairly similar overall to all imagery YIMBY has so far featured.

Looking west at 270 Park Avenue
270 Park Avenue is replacing an extant structure designed by Skidmore Owings & Merrill’s Natalie du Bois, and its demolition will be the largest intentional razing of a structure in New York City’s history. Scaffolding is already in place, and removal of the antiquated tower is already underway. The old skyscraper should be completely disassembled by the end of 2020, at which point work for Foster + Partners’ new headquarters should be ready to commence.
No firm completion date has been confirmed for 270 Park Avenue as of yet, but if demolition of the old tower is finished by the end of 2020, a 2022-2023 estimate for topping-out would appear reasonable.
Subscribe to YIMBY’s daily e-mail
Follow YIMBYgram for real-time photo updates
Like YIMBY on Facebook
Follow YIMBY’s Twitter for the latest in YIMBYnews






does the building have 100 floors or at least 90
The good news is that this awkward, ponderous design wasn’t as childlike as the previous renderings. Other good news is that the building from this new rendering won’t be too visible from base to spire. The bad news is that Foster is capable of far superior work than this …thing. SOM’s tower’s design wasn’t antiquated; it just wasn’t Brobdingnagian enough.
Someone needs to make it their mission to correct architectural renderings to make them more realistic. (that being said, looks like a pretty nice building. It is a terrible shame about demolitioning the existing structure.)
Formerly the Union Carbide Building, the existing structure when built evidently held the record for a while as the tallest, bolted-steel-frame structure.
Looks like a great way to give NYC the bird! The white windows at the top even look like fingernails. ?
it really does,now the you mention it.
Way way way better than before. And it actually solved one of my biggest fears, this plays quite well with the mid century modern look of the other buildings on park avenue, while kind of being a bit fancier. I approve. But still would’ve rather not had foster. Much more interesting architects out there today.
Foster’s unbuilt 2 WTC is a great design..he’s still capable of creating a wonderful building.
Nice Bldg., but watch out for Kronos menacing to the right of it.
Nobody seems to be doing renderings that have ALL the proposed,planned,or building supertalls…the Vornado-Rudin 350 Park,the new Grand Hyatt replacement,One Vanderbilt,Tower Fifth…whichever building the renderer is trying to promote is unrealistically prominent thanks to the absence of the others.
GH and One Vanderbilt will be directly across GCT from each other making the Chrysler look like a runt…the V-R 350 Park’s top floors will have short sightlines to those of 432 Park to the north,270 Park to the south,and Tower Fifth to the west.
Boring!
This looks great. I just wish they would go for America’s highest roof. So 1600 feet or so. But 1425 is okay. Just please don’t down size it.
The new rendering–if it goes through–fits right in with other similarly Van der Rohe=ie glass curtain towers. The Sigaram nearby isnt really that different frrom this one. So, it would fit in and looks very office-like and sober, without being pedestrian. I certainly dont dislike it, in fact sorta like it
“Antiquated?” It was renovated and updated a few times. “Hailed as a monument to Modernism, the tower was no dusty relic. It had been renovated several times over the years, and in 2011, it earned a LEED Platinum rating from the U.S. Green Building Council.” – The Gothamist
It’s okay to be for new construction, NYMBY. It is dishonest spinning to call this modernized, perfectly usable anb HUGE tower antiquated. I wonder how this project moves forward now that we live in the age of COVID-19. Time to slow down the destruction, NYC.
Hopefully post Covid-19 will put an end to most ego-centric architect’s projects that will eventually swallow up 90% of old midtown leaving it looking like another pseudo Chinese city. I like the stepped back approach but it doesn’t need to be that big, for sure it will remain 50/60% empty for years to come if not for the life of the building.
What is Chase Bank address to send inquiries too. Thanks
I love it nyc skyline
Really interesting post!