A nine-story mixed-use development at 58 Vanderbilt Avenue near the Brooklyn Navy Yard will soon kick off construction following approvals from the New York City Department of Buildings. From local developer Bruchy Lefkowitz, the building will top out at 107 feet and comprise approximately 106,000 square feet.
Designed by J Frankl Associates, the massing of the structure incorporates a number of setbacks and wedges that will take shape as private outdoor spaces for occupants. The building will contain 90 units comprised of both market rate and inclusionary-housing apartments. At this time, the project team has not specified which income levels will be targeted when leasing launches.
The lower level of the structure will house 9,168 square feet of retail area, a community facility spanning 1,157 square feet, and parking accommodations for 34 vehicles.
Subscribe to YIMBY’s daily e-mail
Follow YIMBYgram for real-time photo updates
Like YIMBY on Facebook
Follow YIMBY’s Twitter for the latest in YIMBYnews

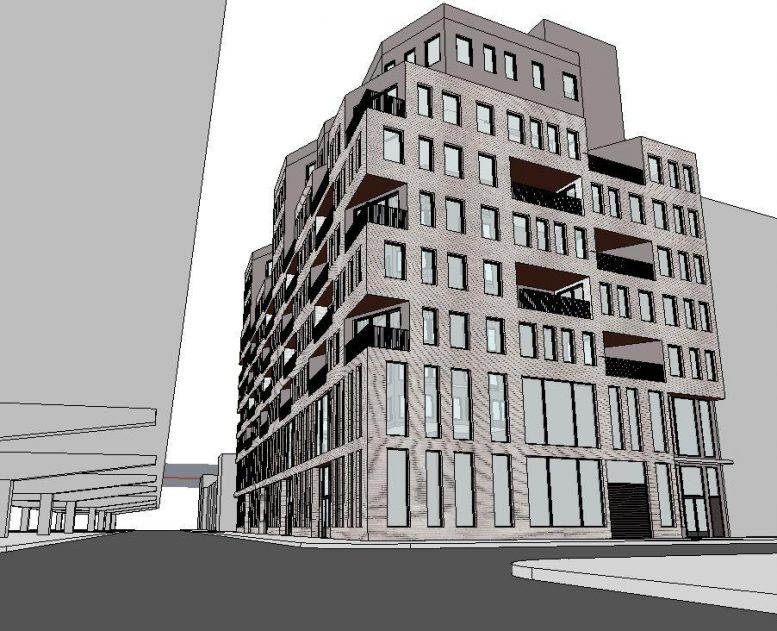
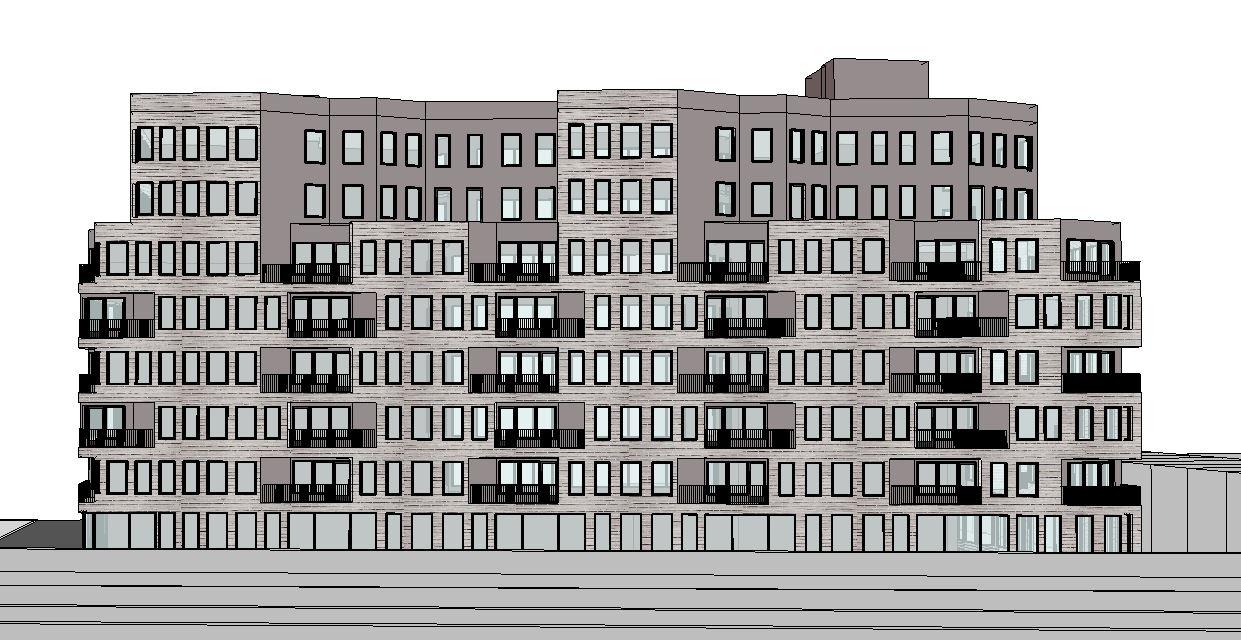
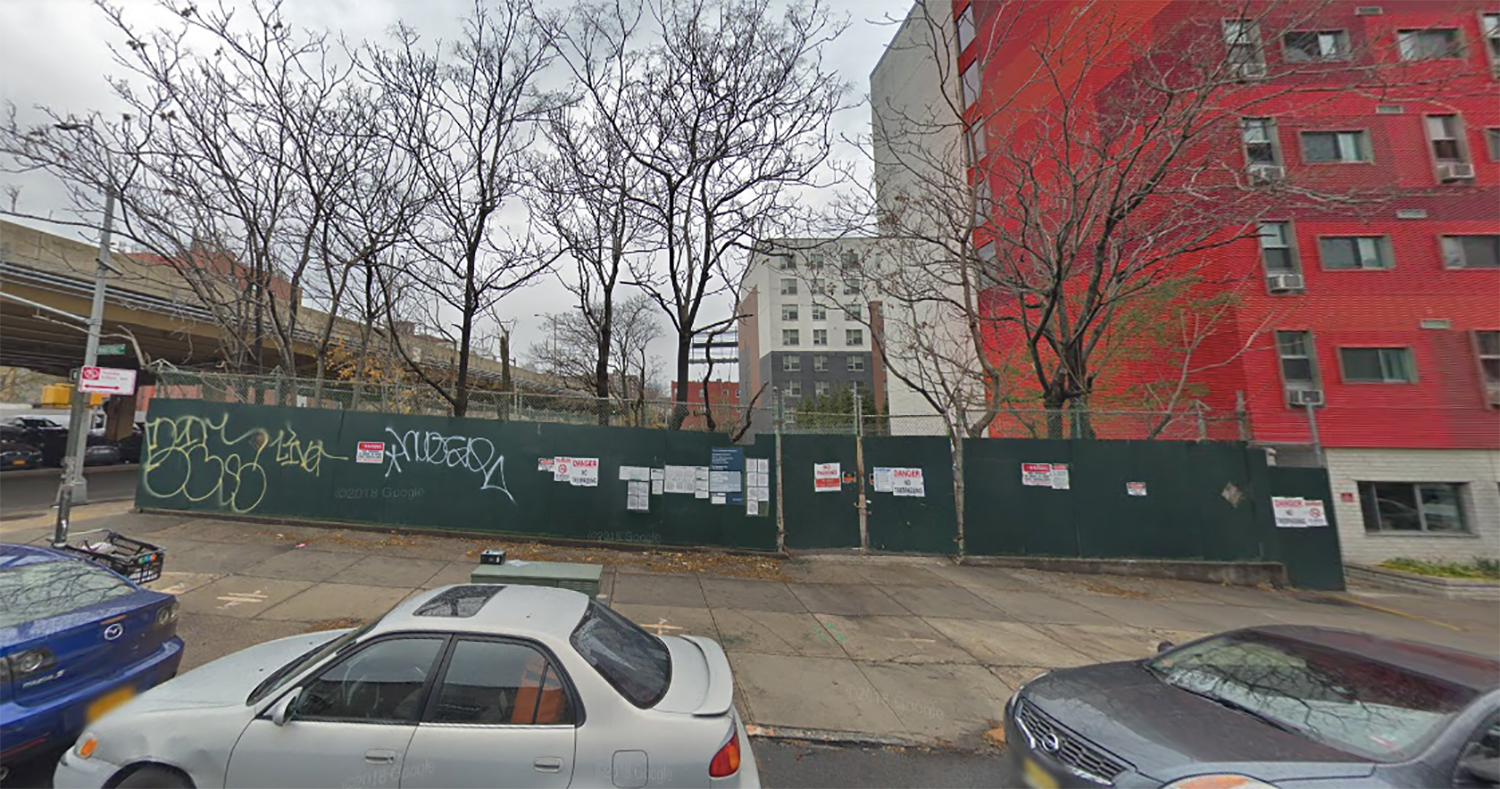
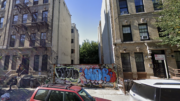
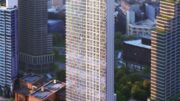
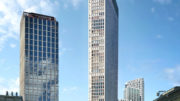
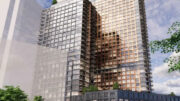
By the way, the name of the neighborhood is Wallabout. Is this the last part of the Navy Green project or separate? More context and details would be nice.
the architect calls the bunker-like terraces ”setbacks’ (as if to make it seem fancy or desirable in another crummy prison-like
project type building. more cookie housing that is ugly.
Linus Coraggio (nyc native)
This looks very good to me, especially the ground floor retail.
Beautiful views of the highway.