The final charcoal-colored curtain wall panels were recently hoisted into place on 130 William Street, the 19th tallest skyscraper under construction in our annual countdown. Designed by David Adjaye of Adjaye Associates, the 800-foot-tall residential building made rapid progress throughout 2019, capped now by the completion of its signature façade of concrete-cast arches. The 66-story Financial District project is being developed by Lightstone, with Hill West Architects as the architect of record. Corcoran Sunshine Marketing Group is handling sales and marketing for the 242 residential units, which will range in price from around $1,300,000 for a one-bedroom to $20,000,000 for a four-bedroom, full-floor penthouse.
Recent photos from across the East River show the superstructure standing over its surroundings. Its distinctive façade and its indented, inverted sloped edges make the structure a distinguishable work of architecture in all types of lighting.
YIMBY also got to go on a hard hat tour of 130 William Street to the upper levels that feature loggias on the northern and southern elevations of the future residences. Views of Midtown, the World Trade Center, Hudson Yards, the Brooklyn Bridge, the East River, and Downtown Brooklyn are easily obtainable.
Two exterior sections of 130 William Street have yet to be finished. One is at the very roof of the skyscraper above the arches, where some of the mechanical units will be located. The rendering below shows the top of the East River-facing elevation covered in tall trees, while the protruding addition on the center of the floor plate will be covered with gold-colored panels. Also taking shape is the outdoor courtyard and entrance along William Street. This has been the staging area for equipment and the access point to the exterior mechanical hoist on the southern elevation.
Completion of 130 William Street is expected in 2020.
Subscribe to YIMBY’s daily e-mail
Follow YIMBYgram for real-time photo updates
Like YIMBY on Facebook
Follow YIMBY’s Twitter for the latest in YIMBYnews

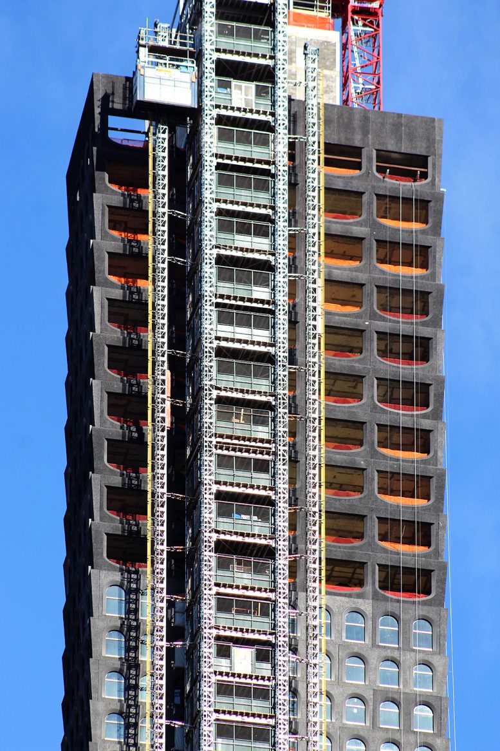

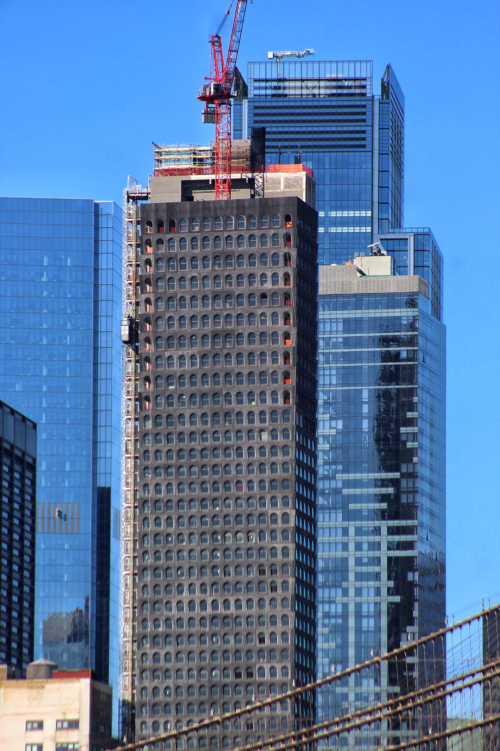



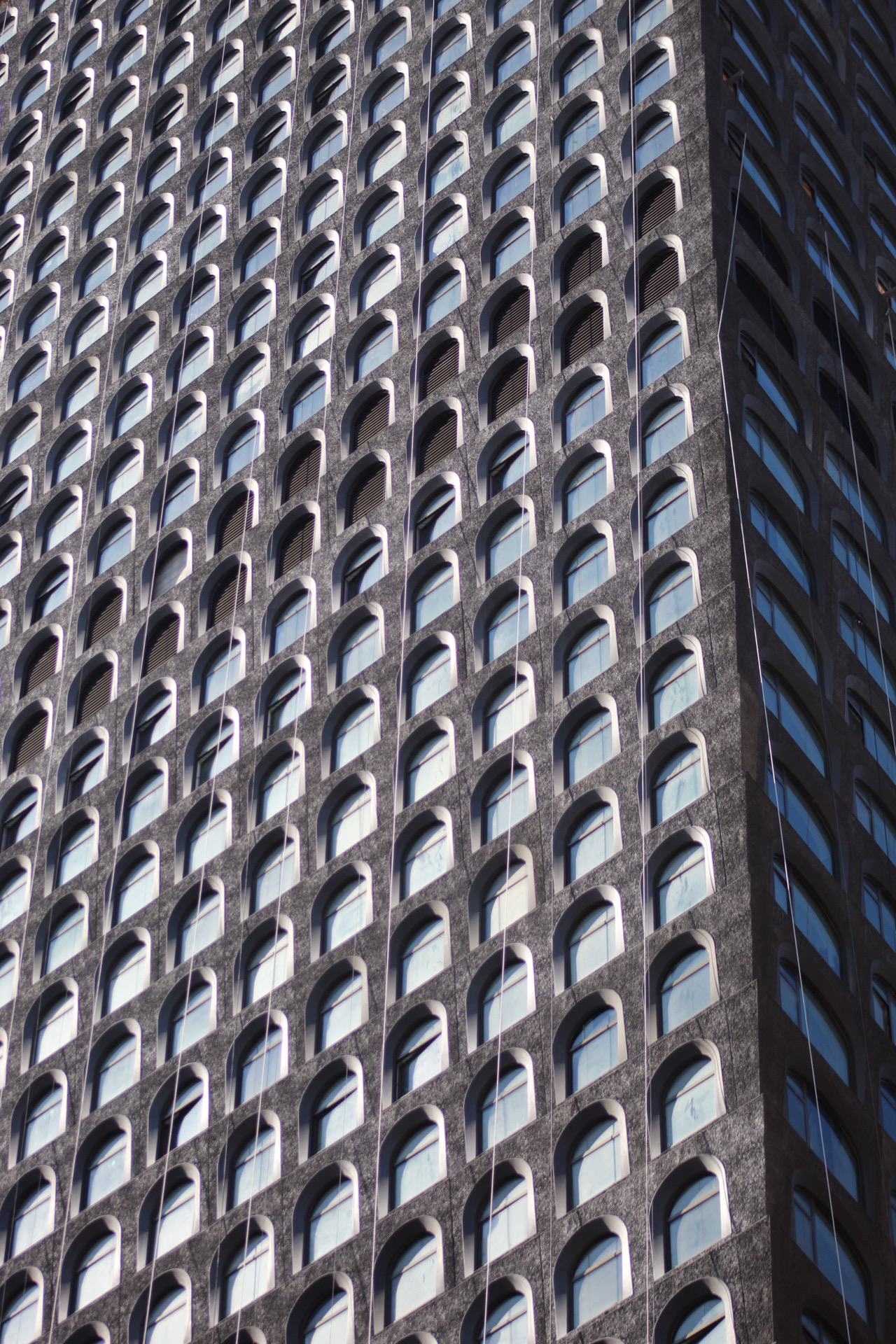
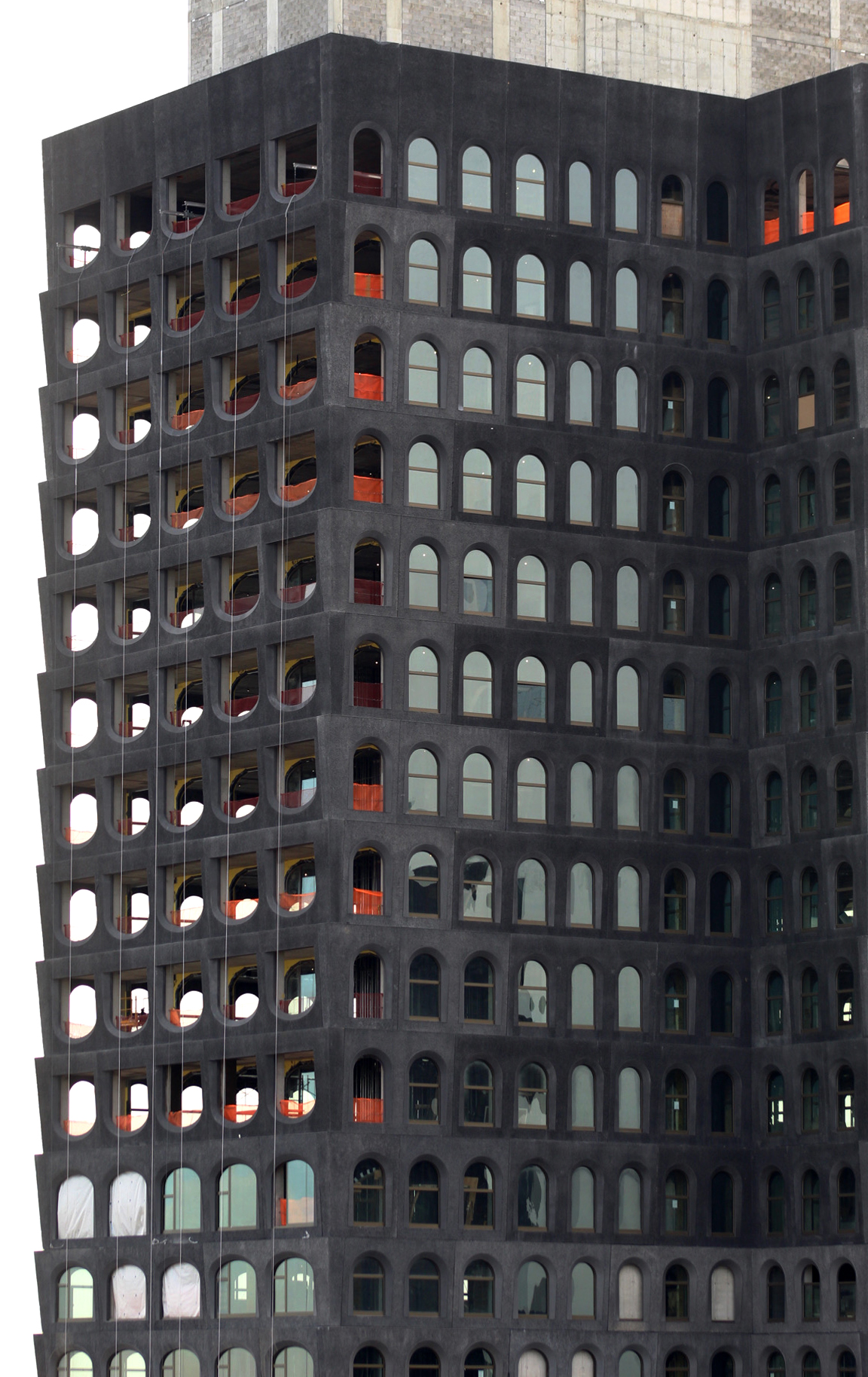
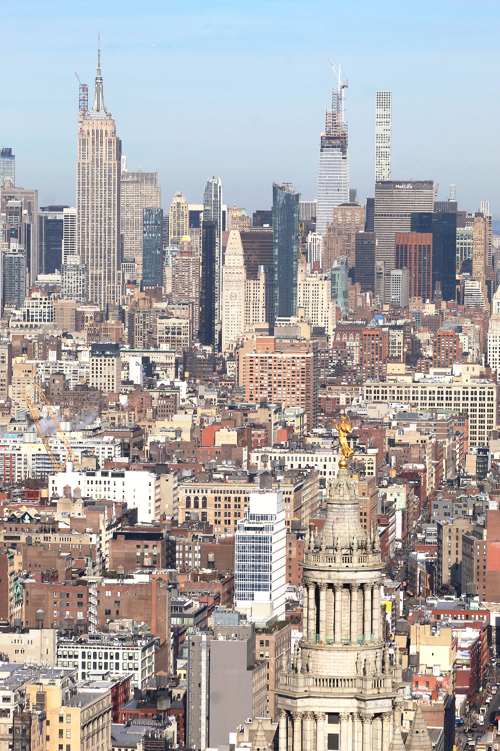
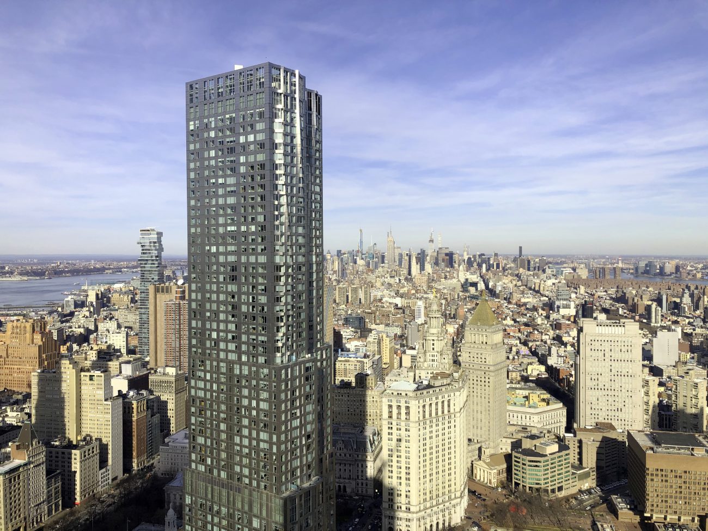
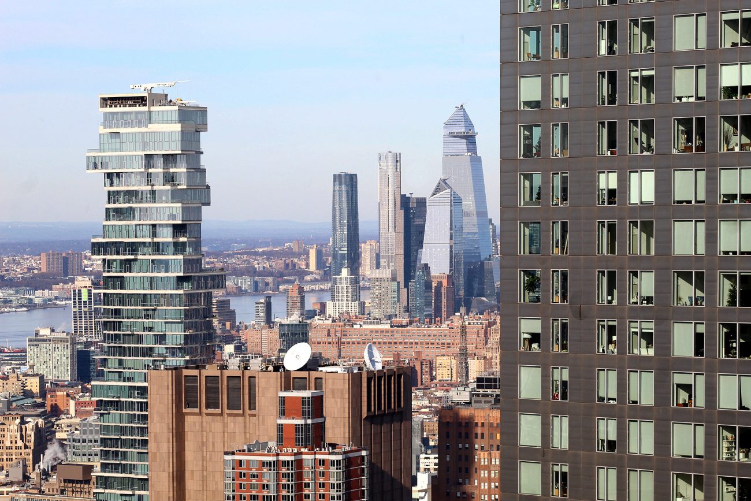
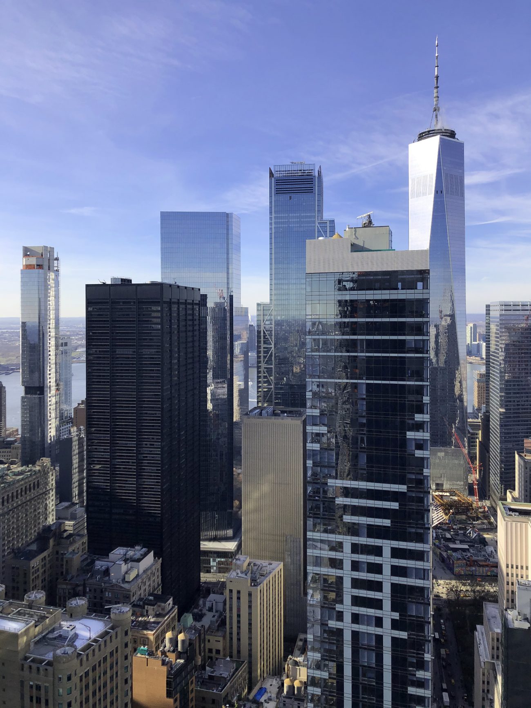
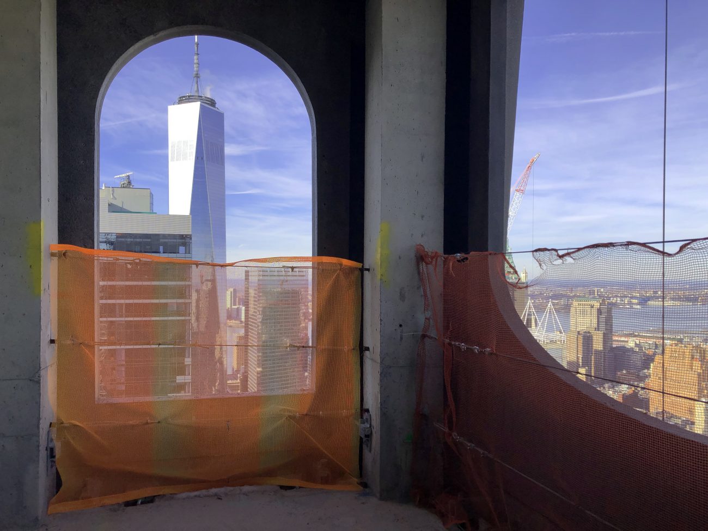
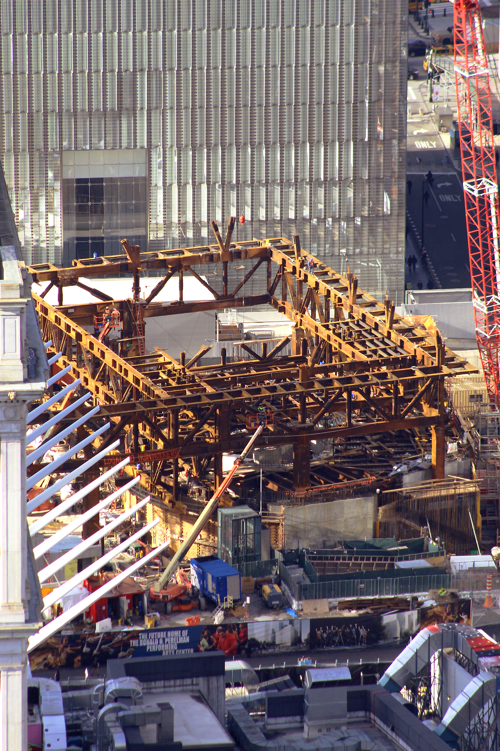
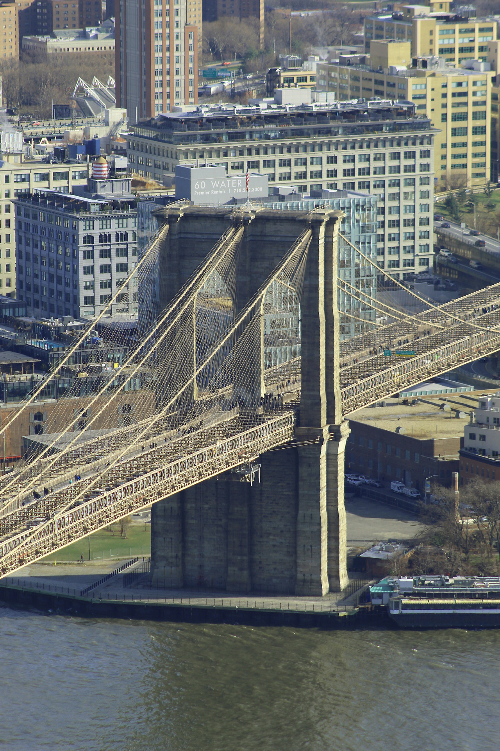
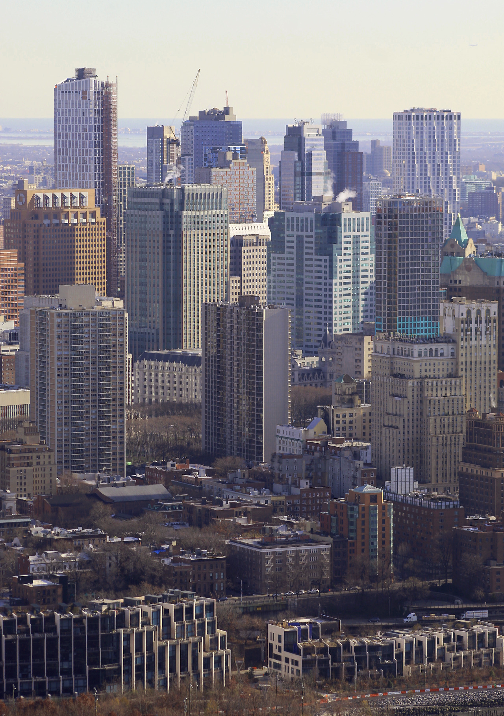





where’s David? LOL!
I was wondering the same thing?! I always wondered if he was a malfunctioning robot, a schizophrenic, or a performance artist.
This building has the peculiar property of blending in when you are focusing on it and standing out when you’re not.
More pics from inside the loggias!!
I like it more than I was expecting. It’s got a nice solidity to it.
That building next to Woolworth with the pvc pipe pyramids on the roof is the ugliest thing that didn’t come out of a rat’s butthole.
It looks like some nasty throwback to bad 80s postmodern. Hopefully new taller buildings will make it go away.
Too dark. Unrelentingly dark.
Amazing pictures Michael thanks for the view.
The views from 130 William St. are better than the views of it. I can’t accept the dirty, rough-textured, charcoal gray facade. The fenestration is beautiful but the surrounding facade surface is awful.
A perching, nesting paradise for the city’s bird population.
Love the texture, the color and the design. Finally. A distinguished new high rise that ISN’T a Dallas-style, all-glass abstraction.
Love the design, but the concrete colors are all over the place, from pale to dark grey. I hope that they can fix this. It seems like the panels are covered with efflorescence, needs a good wash.
Good God! Look at the first photo, it looks exactly like it had just burned down. You can almost see the streaks of flame that burnet it down. Yes, jokingly we can say it looks like the Dark Tower short of the eye of Sauron, but the facade really looks ugly and drelict and ugly. I am sure it will be resurfaced in a few years when the oddballs who bought into it for notoriety, abandon it and the reality sets in.