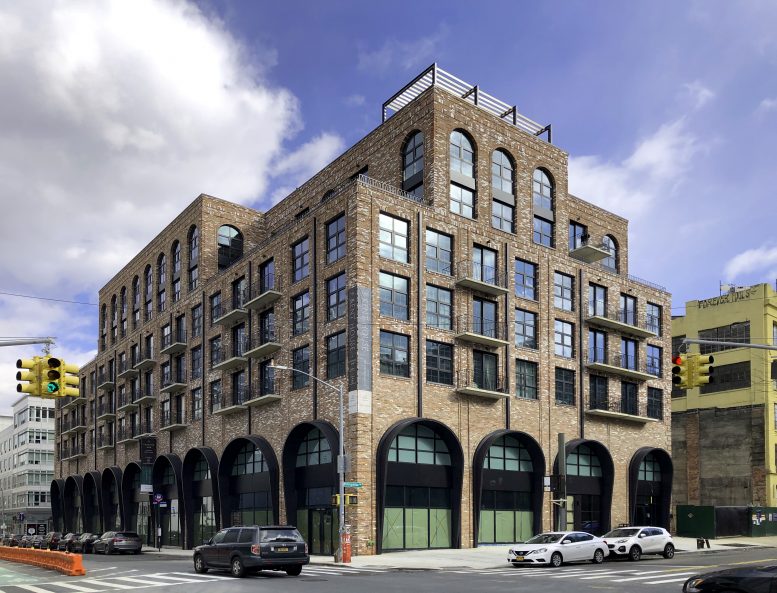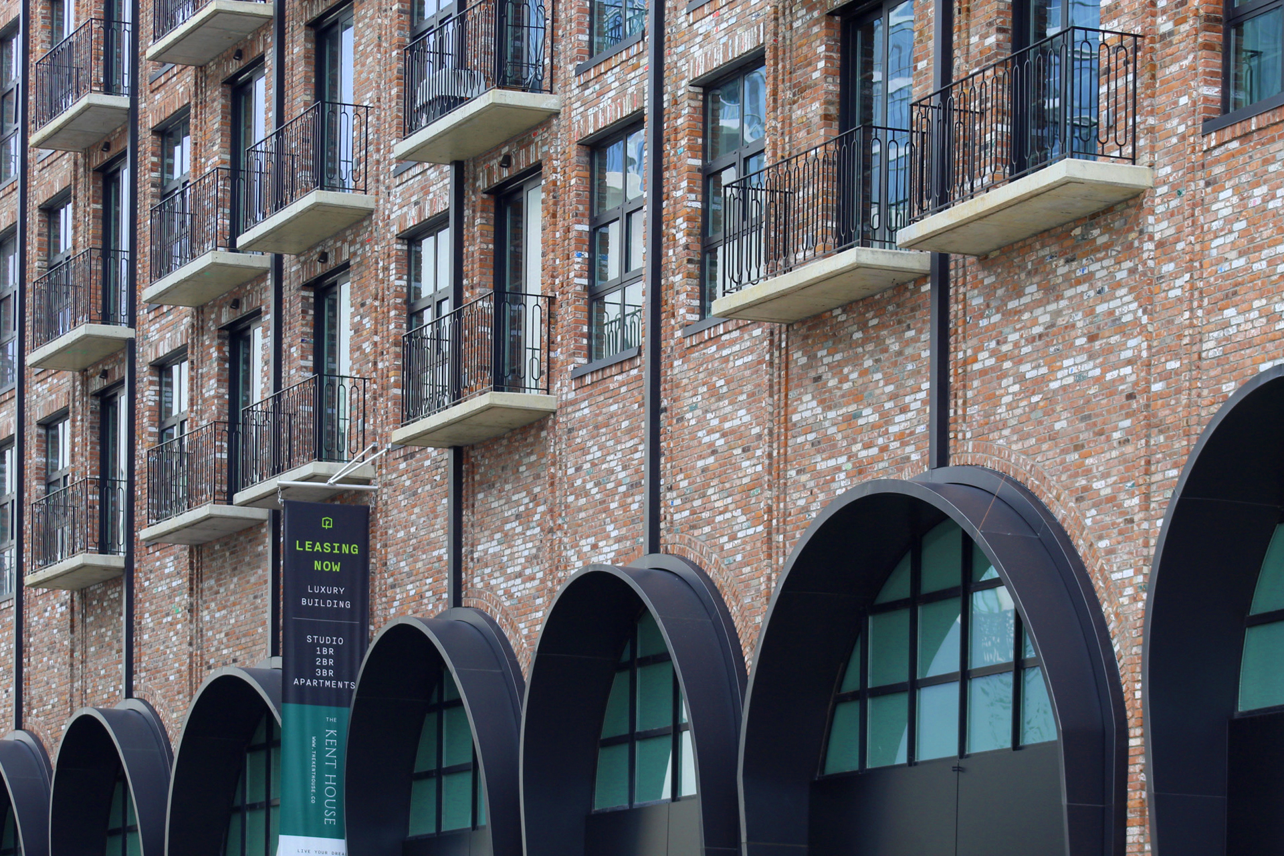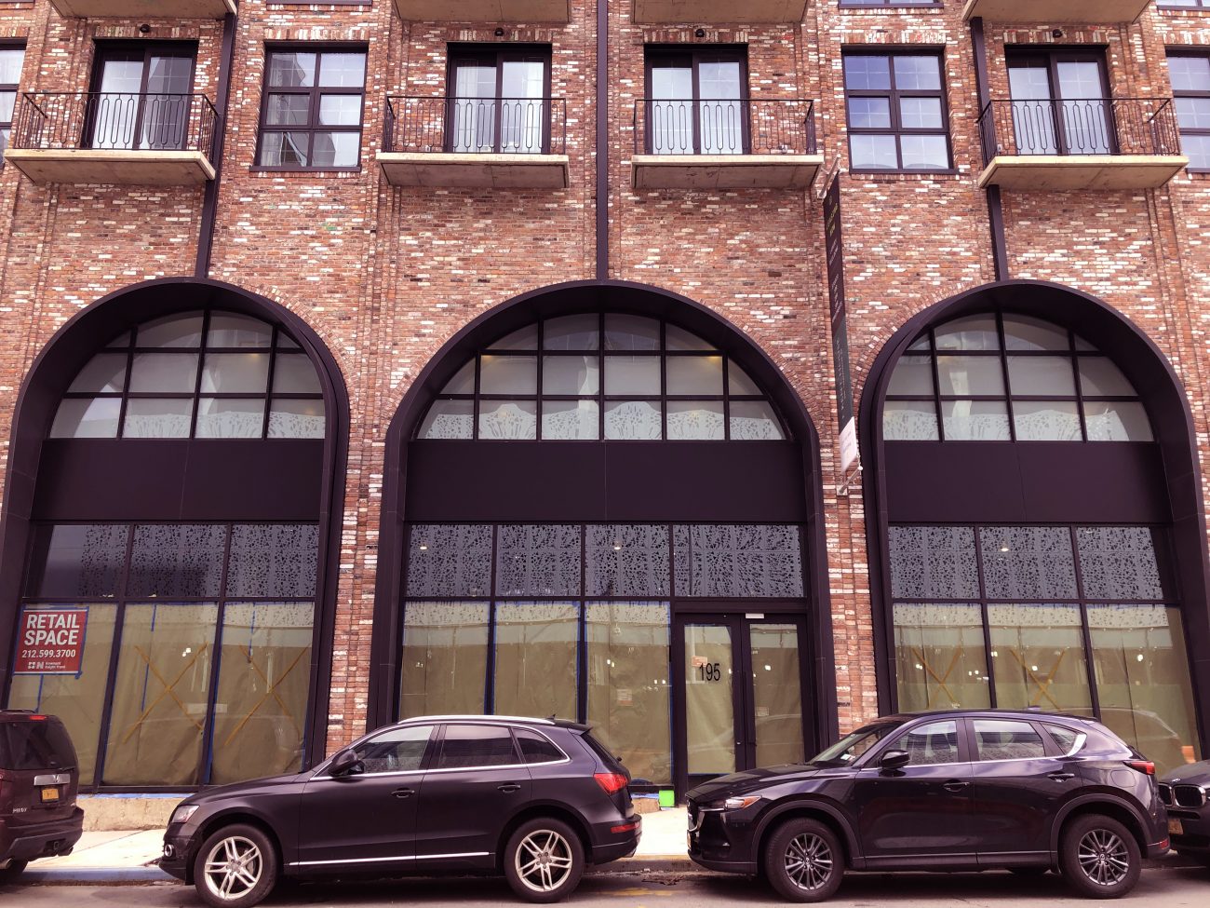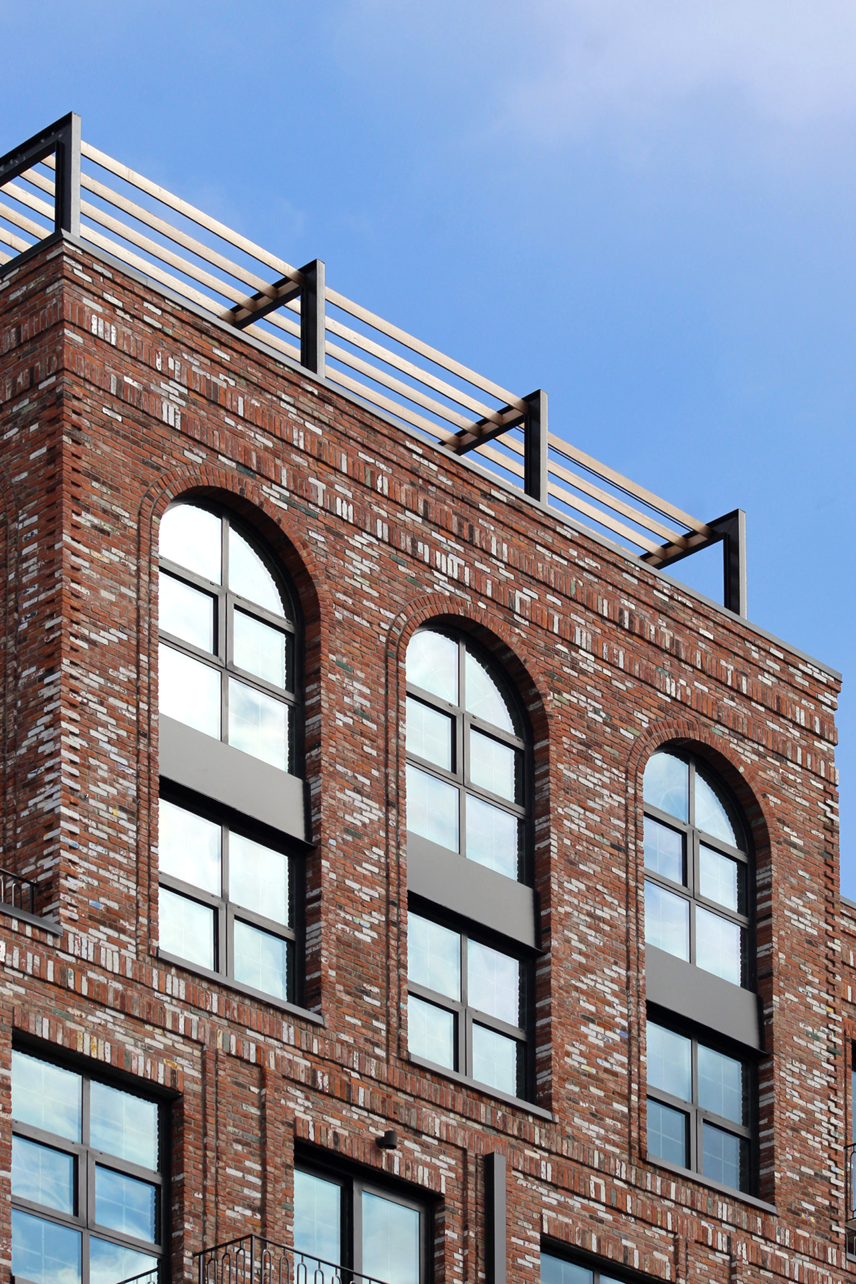Work is wrapping up at 187 Kent Avenue, where the brick exterior and wraparound row of ground-floor arches are complete. The new 140,036-square-foot mixed-use residential structure stands seven stories high between North 3rd Avenue and Metropolitan Avenue in Williamsburg, Brooklyn. The industrial-inspired red masonry façade with its scattered pattern of white bricks covers all four sides and surrounds the grid of large windows and balconies with subtle decorative metal railings. Diego Aguilera Architects P.C. is the architect of record, while CW Realty Management, which purchased the site for $43 million, is the developer. Leasing is now available for the 96 units.
Photos show the finished envelope and the ground-floor retail frontage ready for a potential occupant.
The top floor of 187 Kent Avenue features tall arched windows and cut corner voids that will presumably be topped with outdoor terraces. Inside are homes that range from studios to three-bedroom apartments. The ground floor and second floor will have 22,108 square feet of retail space. The second level also houses a 170-vehicle parking garage hidden behind glass panels at the top of the large black-colored metal arches. The pet-friendly building’s amenities include a gym, a laundry room, a virtual doorman, a rooftop, an indoor and outdoor lounge, a media room, a bicycle room, and a mail and package room.
187 Kent Avenue is a short walk from the North Williamsburg ferry terminal and the adjacent North 5th Street Pier and Park. A large number of eateries, shops, and local attractions like Smorgasburg, Van Leeuwen Ice Cream, Brooklyn Brewery, The Whiskey Brooklyn, Artist & Fleas Williamsburg, Whole Foods Market, Williamsburg Cinemas, Domino Park, and the Williamsburg Bridge are all within the neighbrohood.
Subscribe to YIMBY’s daily e-mail
Follow YIMBYgram for real-time photo updates
Like YIMBY on Facebook
Follow YIMBY’s Twitter for the latest in YIMBYnews










Making buildings with Windows that don’t open or barely open means u r stuck with breathing and sleeping in indoor air; relying on long air ducts which eventually clog up with dust, bacteria, mold and mildew. If you are allergy prone, have any respiratory or sinus issues or don’t want any, then stay far away from buildings like this. And remember u will have retail stores below u, some r food and can draw roaches and other pests. And remember, there is a parking garage on the 2nd floor so noise And auto exhaust air can travel upward. Between the stores and tennants, expect a lot of autos going through at all hours. I don’t believe this building will be rent stabilized either. Double check this if you really need to move in. It seems like this engineer overlooked a lot in regard to the tennants needs in my opinion. Think twice about this. For the money he wants for this, you can do much better elsewhere.
Good afternoon
how many bedrooms have the unite- i am looking for 3 bds