Exterior work at 40 East End Avenue on Manhattan’s Upper East Side is now complete, and YIMBY has a look at a new set of photos of the project thanks to developer Lightstone Group. The 100,000-square-foot, 28-unit residential building rises on the northern corner of East 81st Street and East End Avenue. The complex features two- to five-bedroom apartments, a maisonette, and a duplex penthouse with a private rooftop terrace. Pricing for the residences ranges from $3 million to $25 million. Deborah Berke Partners collaborated with Gerner Kronick + Valcarcel Architects on the design of the 210-foot-tall, 20-story project, and Corcoran Sunshine is responsible for sales and marketing.
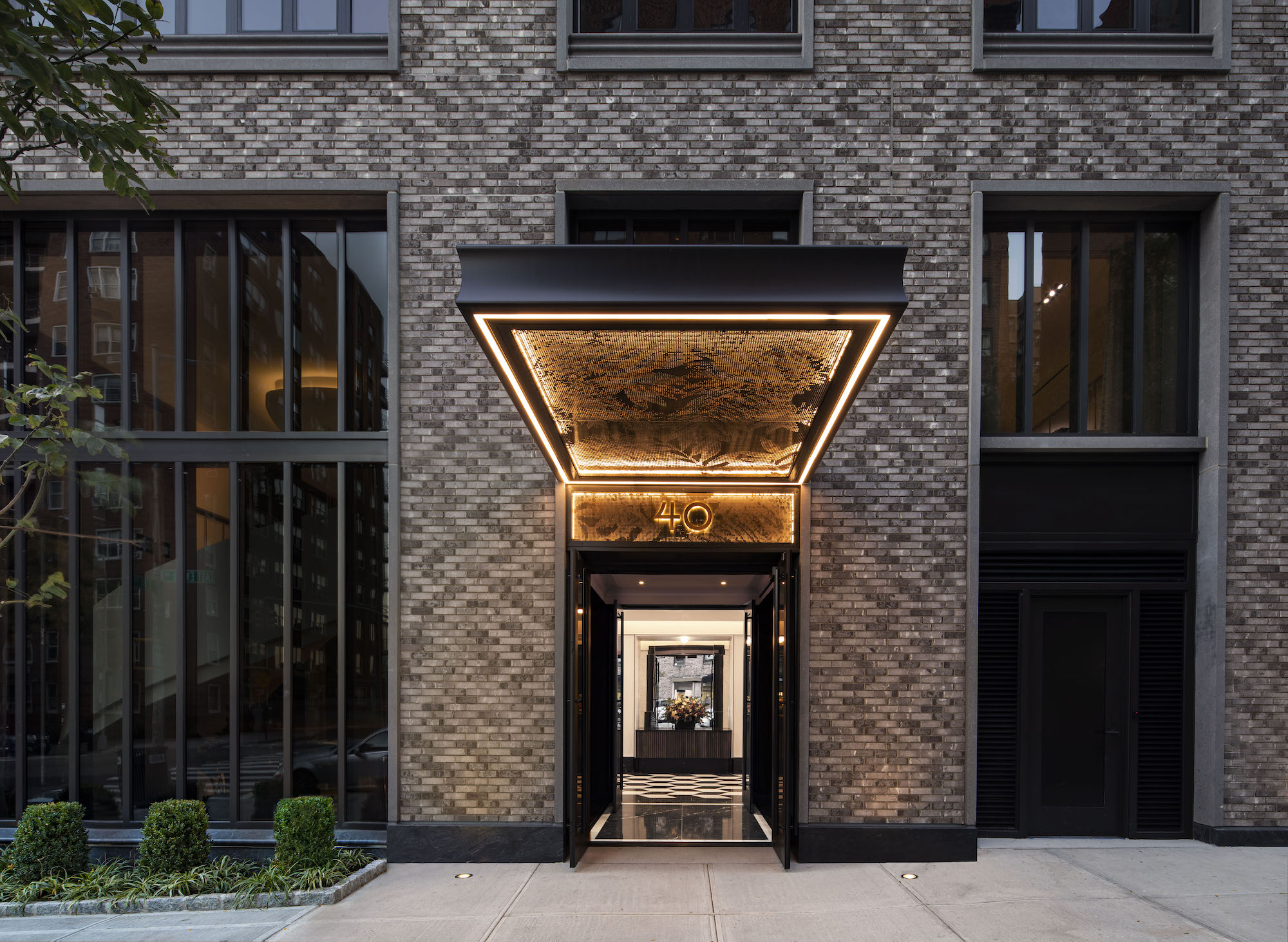
Entrance to 40 East End, photo from Lightstone / Michael Kleinberg
The main entrance is on the eastern elevation beneath a cantilevering bronze canopy with a custom filigree design inspired by nearby Carl Schurz Park, denoted by a bronze-colored number 40 above a set of double doors. The charcoal and gray brick facade, featuring a rich mix of tones and textures, wraps around the grid of large windows and neutral-colored hand-cast stone panels and trimmings.
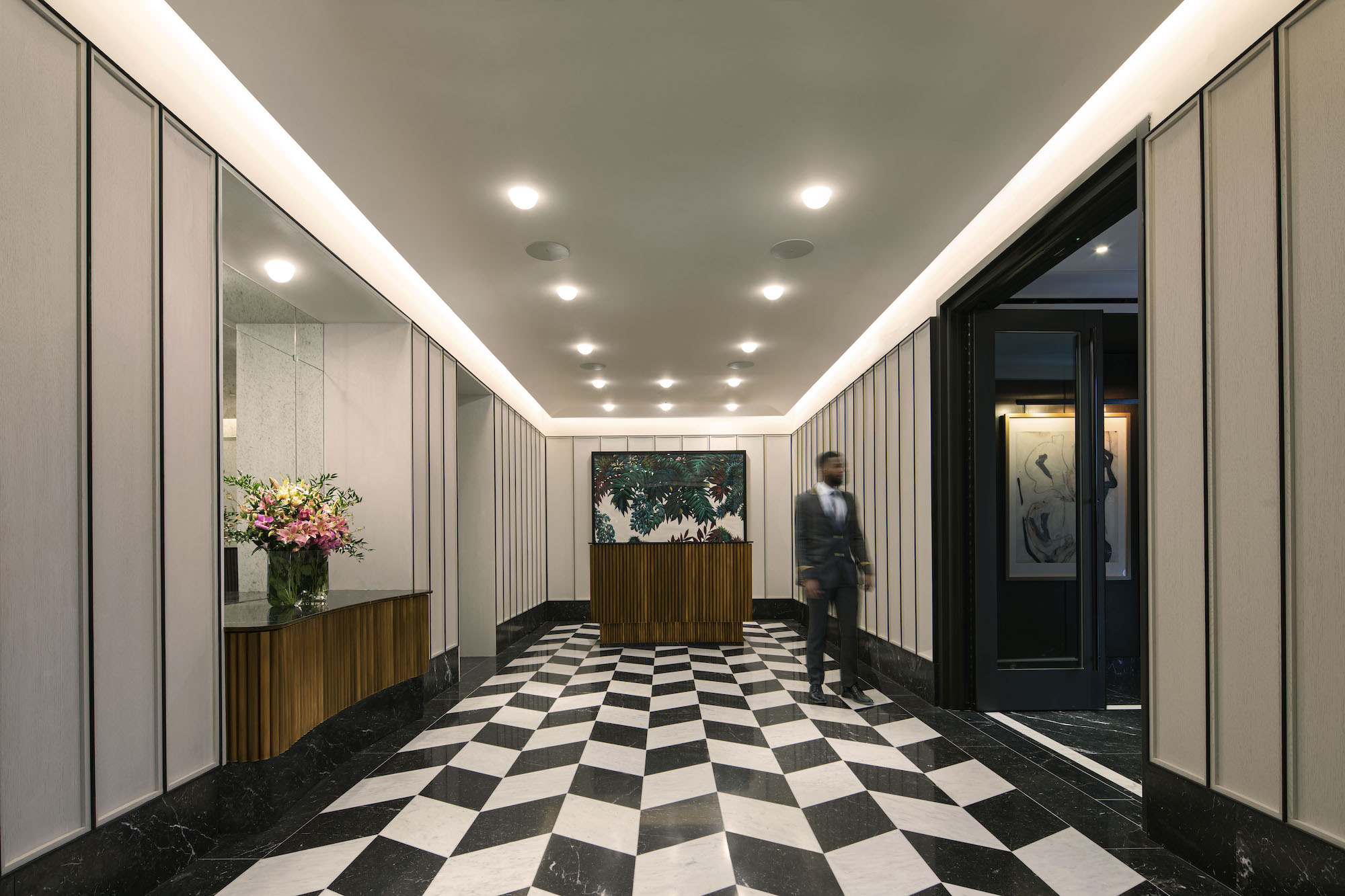
Lobby at 40 East End, photo from Lightstone / Michael Kleinberg
The asymmetrical setbacks evocative of the more classic wedding-cake style architecture of New York City flank the southern and eastern profiles, and serve as landscaped terraces. The views looking south and west showcase Midtown, the East River, and Long Island City’s growing skyline.
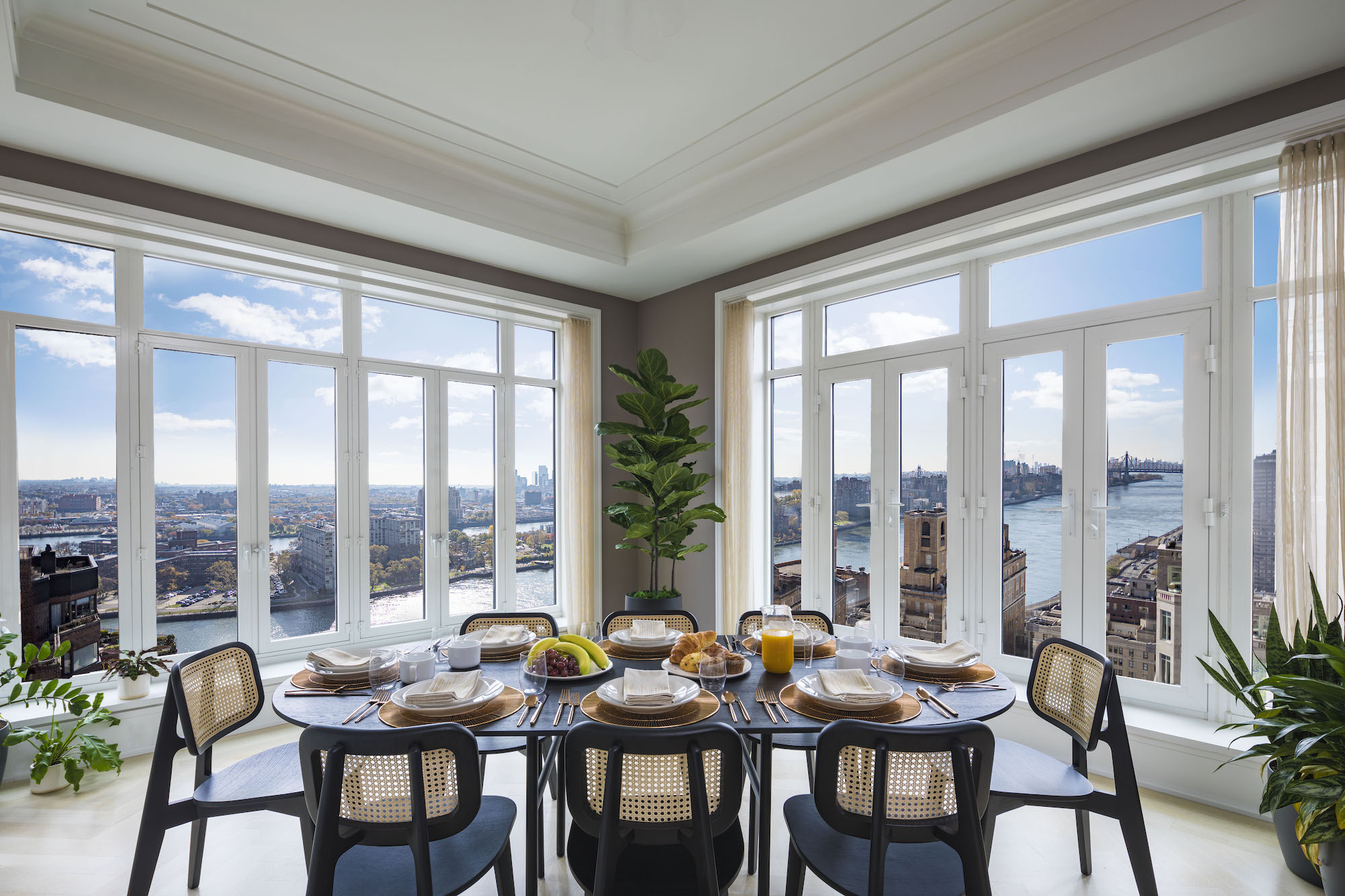
Living room at 40 East End, photo from Lightstone / Michael Kleinberg

Kitchen at 40 East End, photo from Lightstone / Michael Kleinberg
40 East End Avenue is directly across the street from the John Finley Walk, which is part of the East River esplanade that runs along the eastern side of Manhattan.
Subscribe to YIMBY’s daily e-mail
Follow YIMBYgram for real-time photo updates
Like YIMBY on Facebook
Follow YIMBY’s Twitter for the latest in YIMBYnews

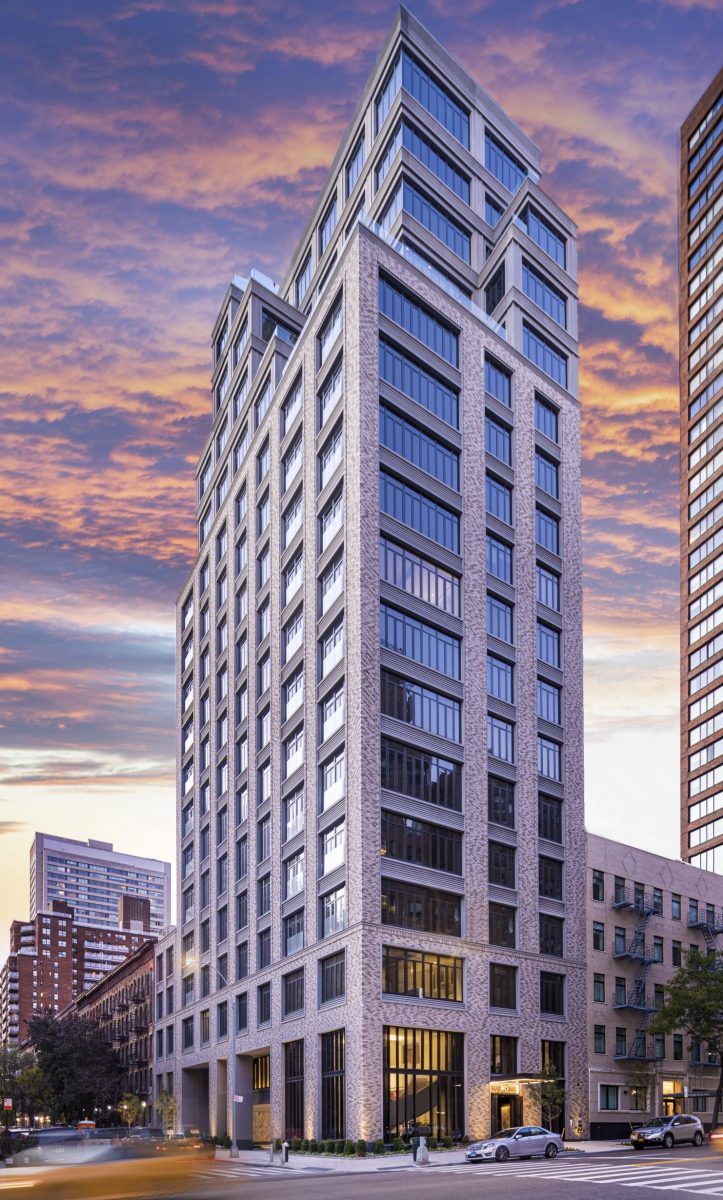
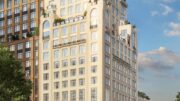

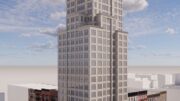

Lovely to see a residential building that incorporates old and new world charm instead of walls of sheer glass. Having been the architecture editor of AD in a past life and the founding editor in chief of ELLE Decor, I have been saddened to see how many of the new structures — although interesting — have no charm nor respect for what New York City was while moving forward into this next century.
We finally get some brick and they actually choose a mixed color abomination. Mixed color brick never looks good…
I grew up living in Gracie Gardens, a few blocks up the street. I’m sure the apartments here are beautiful with the best of everything, but the exterior here to me at least, has an ‘office building’ vibe that leaves me cold.
I find the exterior to be quite awful. What’s wrong with white brick!?
Another thing, less glass means more wall surface upon which to hang artworks.