Developer Seth Martin has been approved to begin construction on a new mixed-use complex in Jersey City known as Bergen Arch Plaza. Plans include two 28-story towers that will each top out at about 303 feet tall. The development will rise from an assemblage of zoning lots including 414-432 Hoboken Avenue. Designed by LWDMR Architects, the complex includes a mix of residential, retail, and office area, in addition to new public walkways both above and below grade.
Beginning at the ground floor, the site incorporates a large central plaza designed with landscape architect Arterial Design Studio. The plaza will span 5,900 square feet and include ample public seating, Citi Bike docking stations, and a descending stairway into the historic Bergen Arches, an abandoned railroad tunnel also referred to as the Erie Cut. A separate design team known as the Bergen Arches Preservation Coalition will clean and repurpose the tunnel for public access.
Bergen Arch Plaza will include multiple retail suites within both the East and West Towers. All together, this component measures 6,700 square feet. The lower levels will also contain ample parking for future occupants, visitors, and commercial tenants.
Office space at the second and third floors of each building will occupy approximately 29,000 square feet. These areas include access to multiple outdoor spaces including a manicured garden and a large private terrace.
Residential area rises from the fourth floor to the pinnacle of the buildings and accounts for the bulk of both towers. The East Tower will comprise 367 apartments, while the West Tower will contain 157 apartments for a grand total of 524 individual units. Layouts will include studios to three-bedroom spreads. Plans also reveal a robust amenity suite including a roof level pool, multiple outdoor spaces, a fitness center, storage rooms, and lounge areas.
At this time, a date has not been set for the commencement of construction or anticipated completion.
Subscribe to YIMBY’s daily e-mail
Follow YIMBYgram for real-time photo updates
Like YIMBY on Facebook
Follow YIMBY’s Twitter for the latest in YIMBYnews

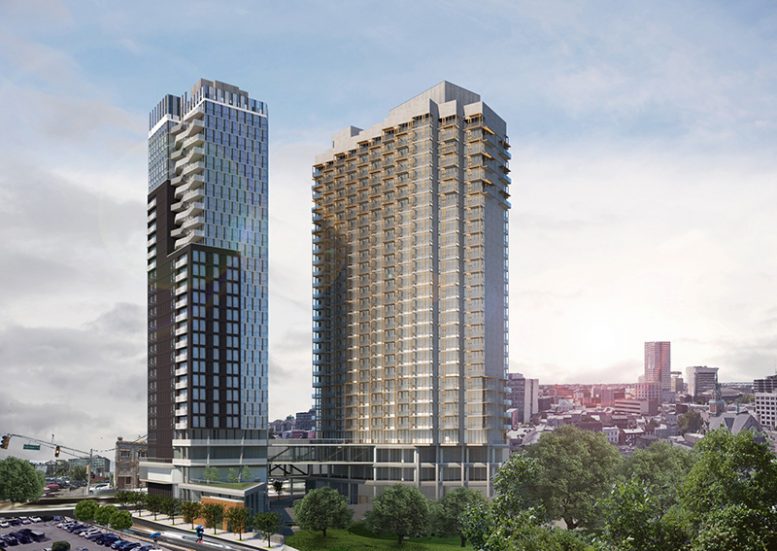
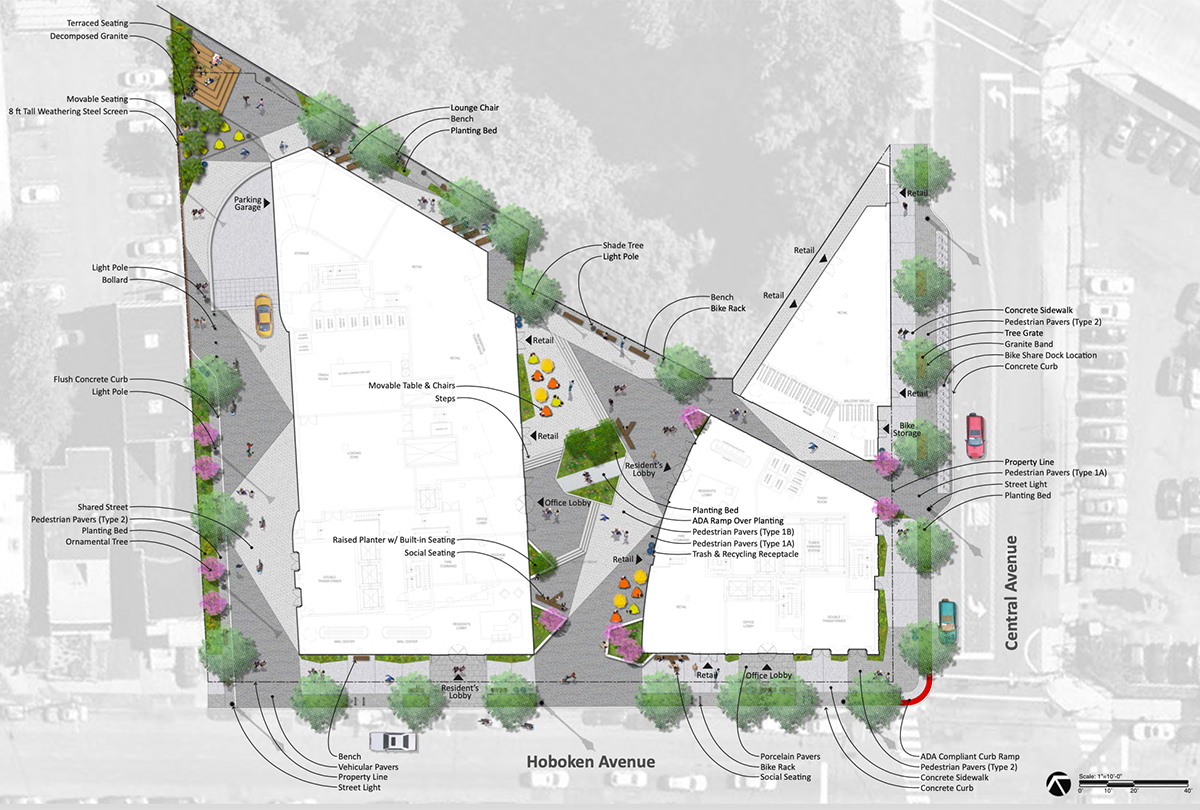
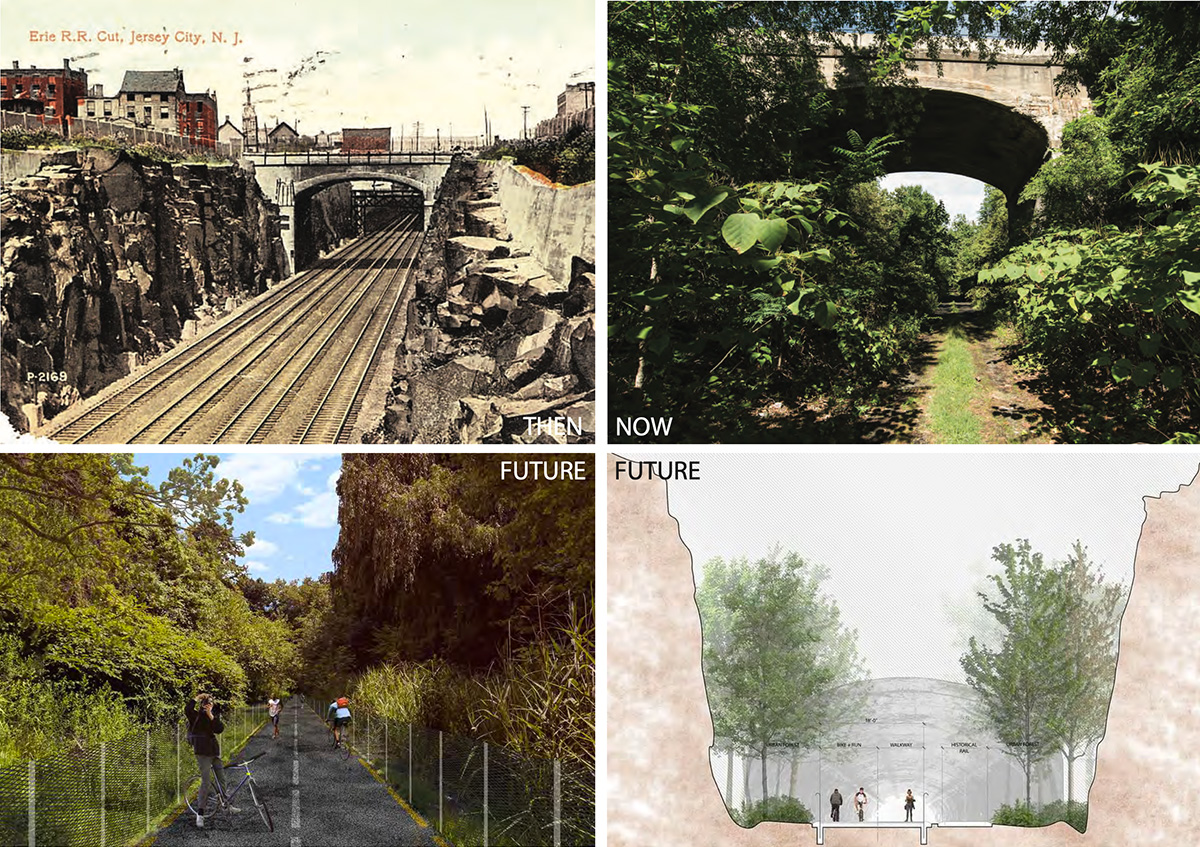
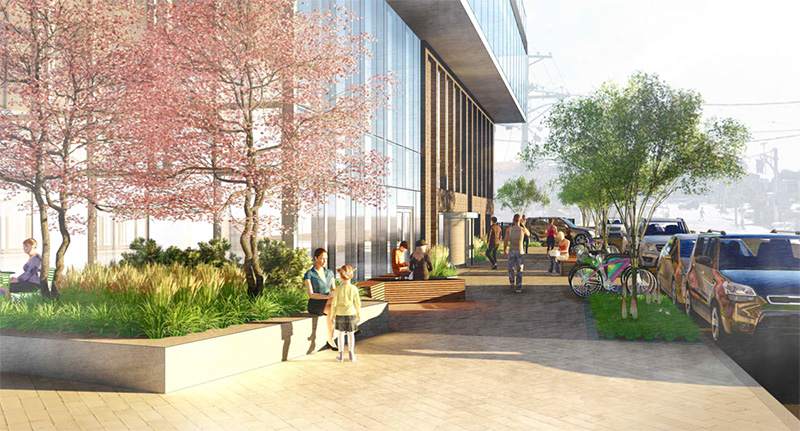
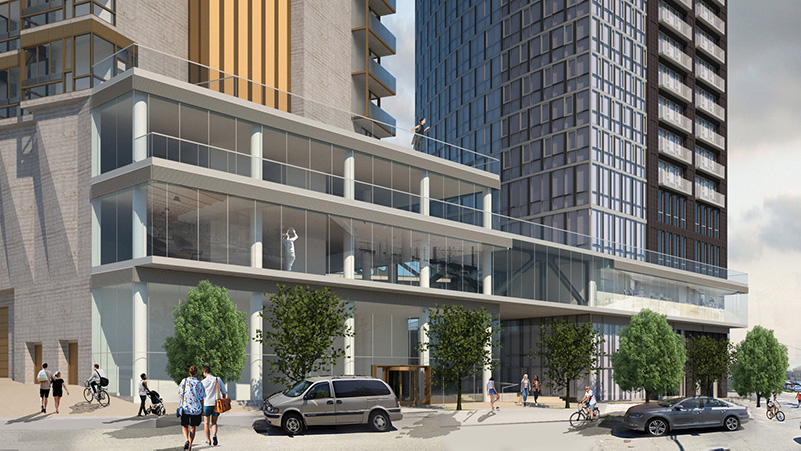
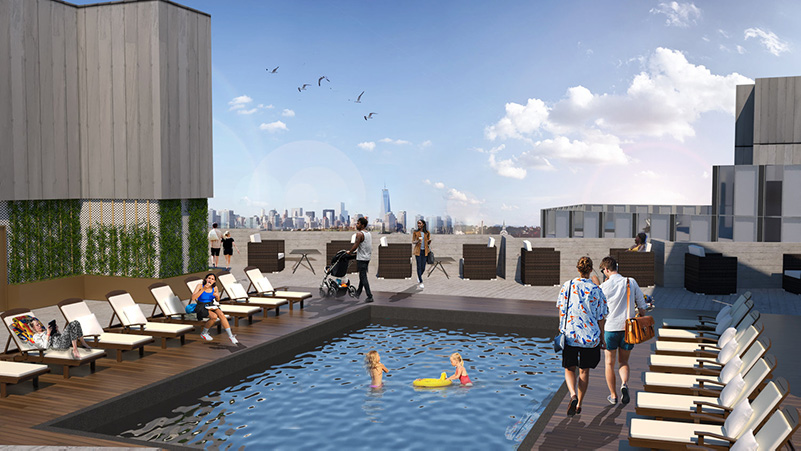
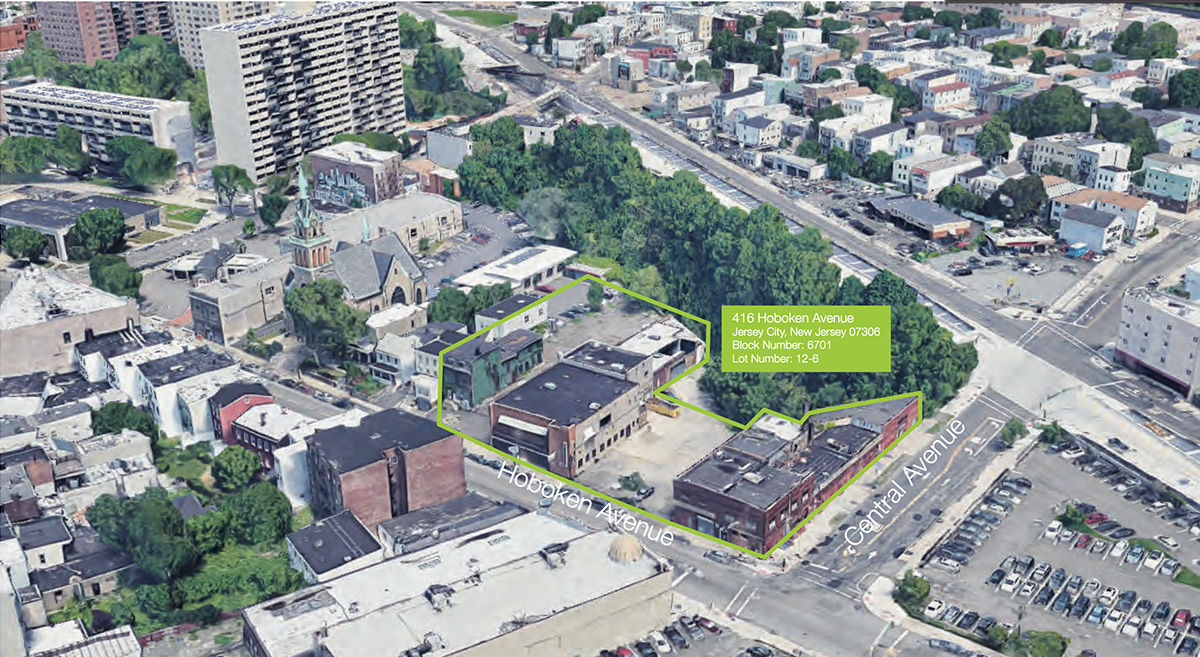

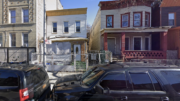
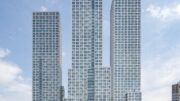

The retail and public space are a huge improvement over the current site. In the plans I don’t see where the stairway to the Bergen Arches is, but that would certainly be welcome.
Looks like this is a 10 minute walk to the subway at Journal Square, so solid project from a transit perspective.
Currently, this plan will be a major improvement… The new Hutchin county courthouse is built across the street