The Café at Journal Squared, presented by Almost Home, recently opened its doors at the base of the third and final tower of Journal Squared, a 60-story residential skyscraper at 595 Pavonia Avenue in Jersey City, New Jersey. Designed by Handel Architects and HWKN and developed by KRE Group alongside National Real Estate Advisors, the three-tower complex is located above the Journal Square PATH Station in Jersey City. Journal Squared yields a total of 1,840 residences across 2.3 million square feet. Tower 1 and 2 stand at 53 and 68 stories, respectively.
The new café was designed to create a community-centric space within the residential building, moving away from the traditional, underutilized lobby concept, with its space featuring seating for more than 50 guests. Almost Home, which will operate the shop, is a New Jersey-based brand with 11 locations across New Jersey and Pennsylvania.
Residents of Journal Squared have access to more than 100,000 square feet of indoor and outdoor amenity space, including a fitness center, a library, a sundeck, and an outdoor pool. The development is also home to 36,000 square feet of retail space.
All three of the towers that make up Journal Squared feature a modernist design with grids of white metal paneling surrounding floor-to-ceiling punched windows, with vertical cutouts laid out along the outside of each tower.
“We want to be a beacon for the community—a place to relax and connect,” Almost Home’s founder Robert Doran said. “KRE Group didn’t take shortcuts; they invested in creating a beautiful, welcoming café rather than just a simple coffee kiosk.”
Subscribe to YIMBY’s daily e-mail
Follow YIMBYgram for real-time photo updates
Like YIMBY on Facebook
Follow YIMBY’s Twitter for the latest in YIMBYnews

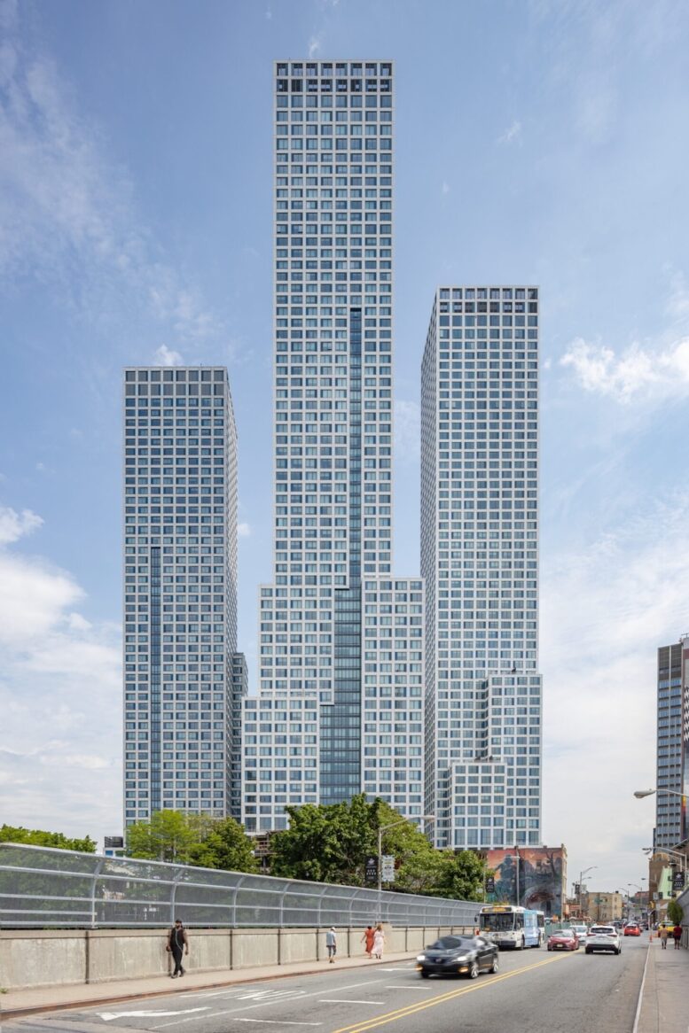
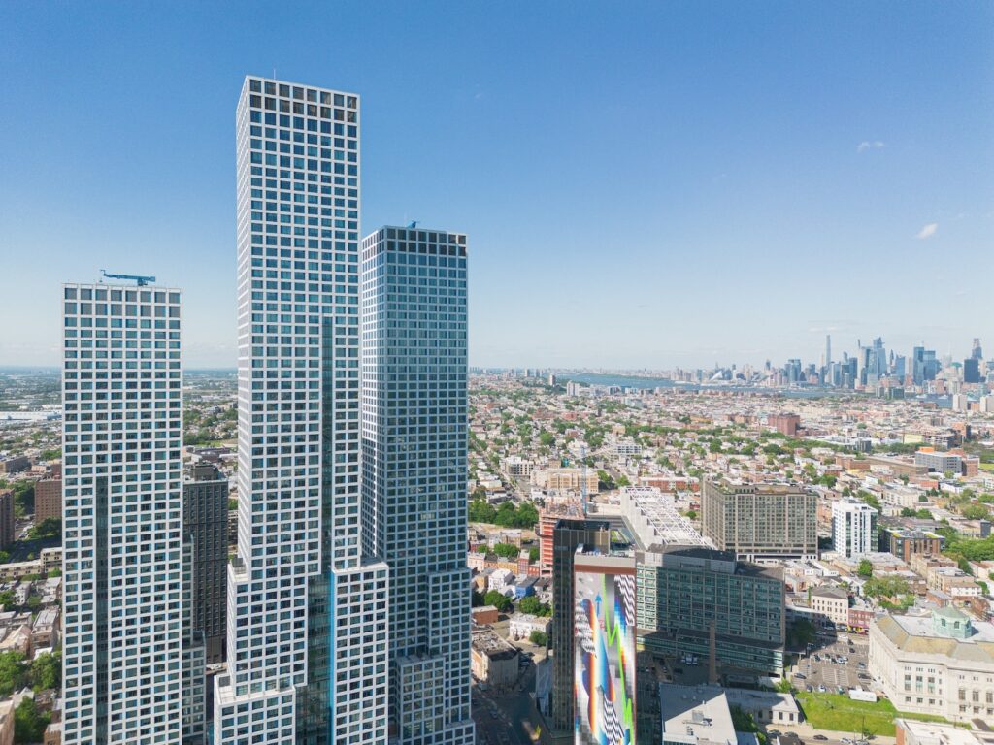
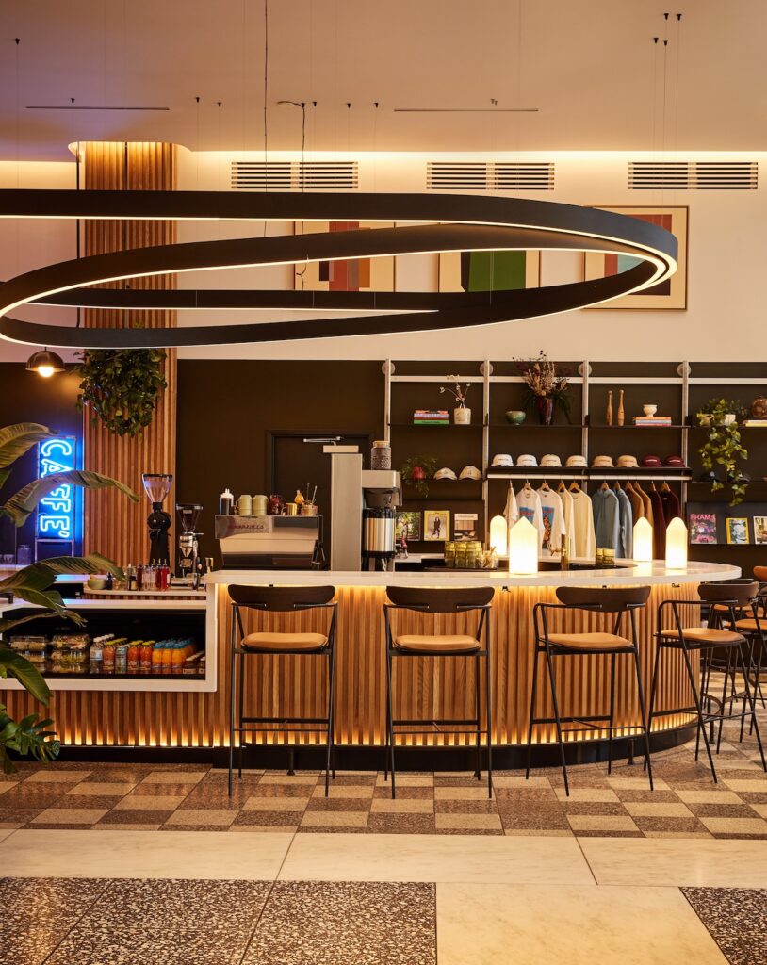
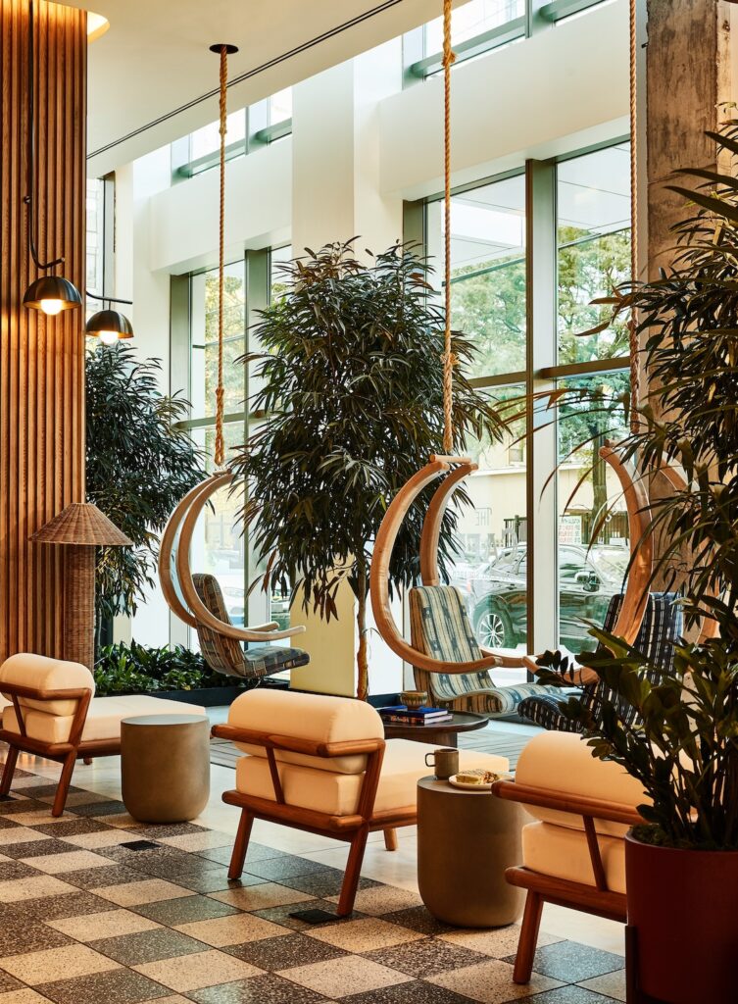
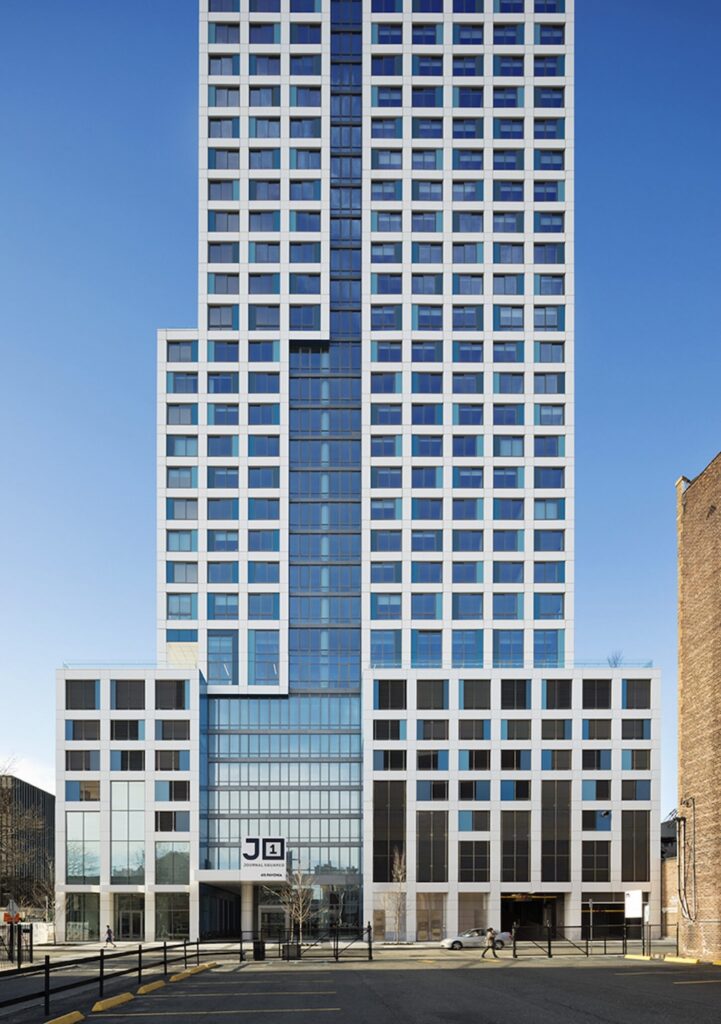

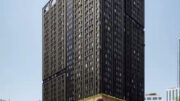
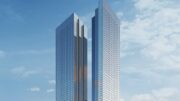
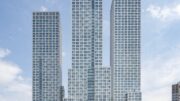
Be the first to comment on "Café Concept Debuts in Journal Squared Tower 3 At 595 Pavonia Avenue In Jersey City, New Jersey"