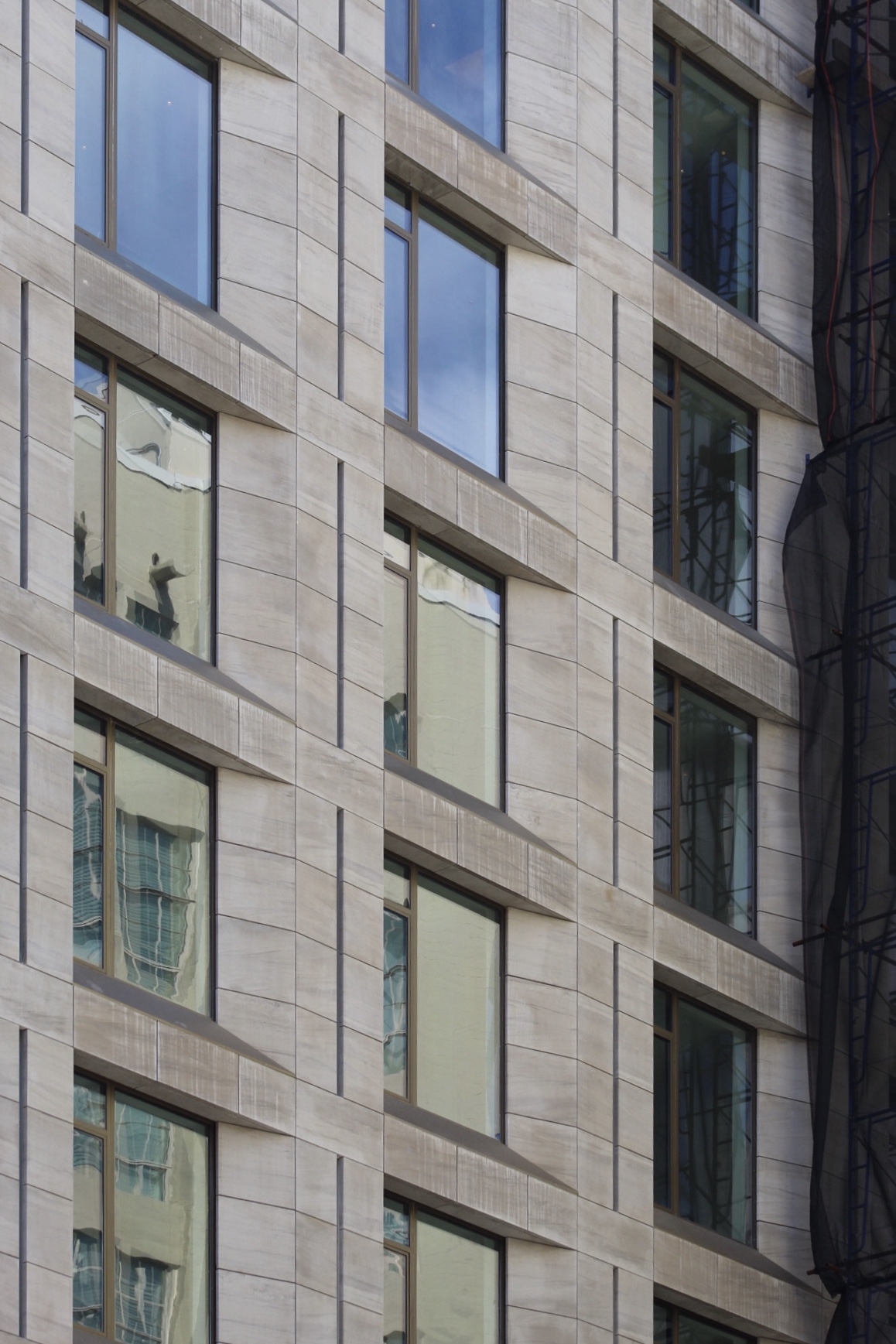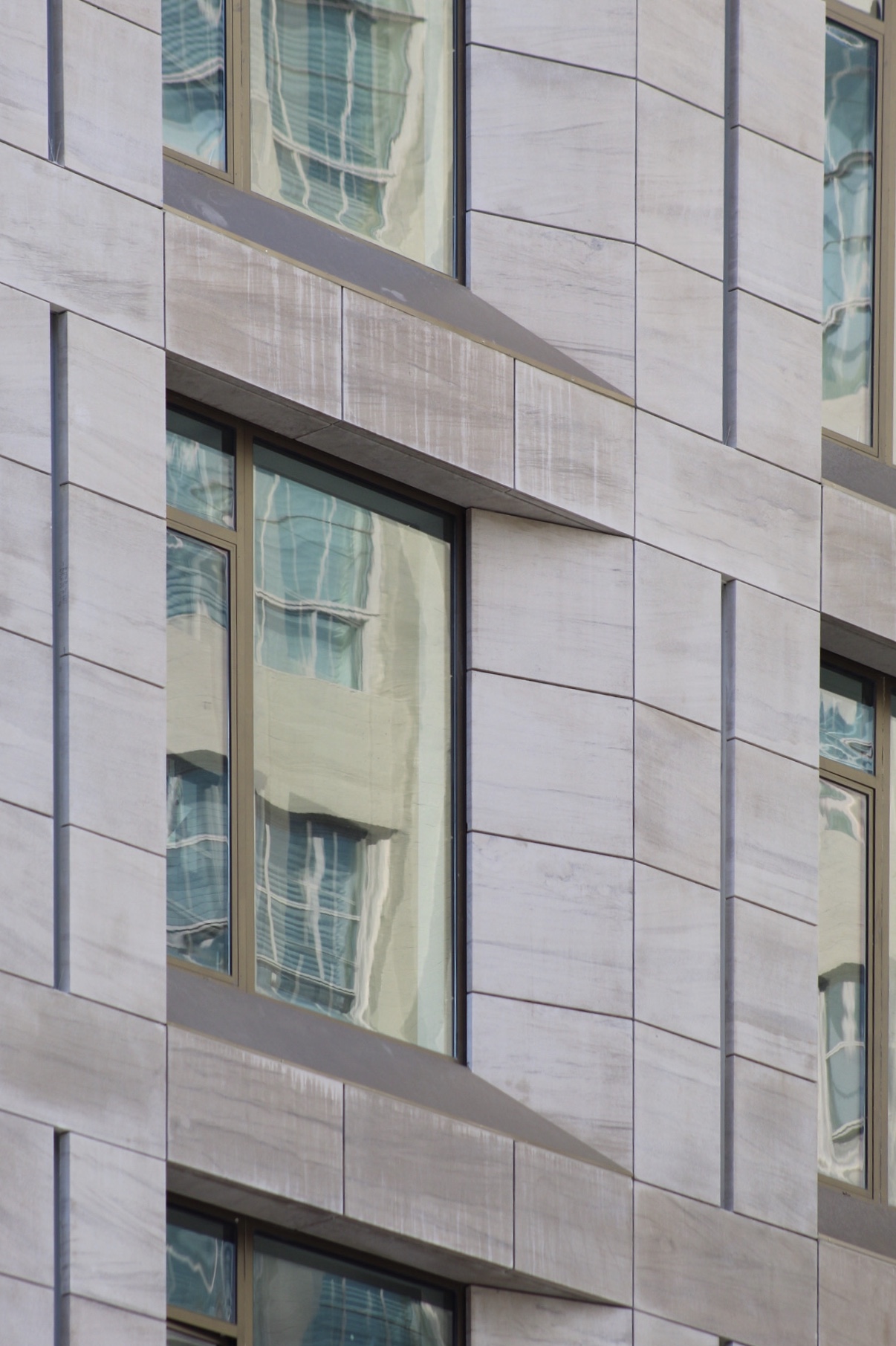500 West 25th Street is beginning to reveal more of its Alabama Limestone and glass envelope as the scaffolding comes down. Located at the corner of West 25th Street and Tenth Avenue in Chelsea immediately to the east of the High Line, the ten-story residential building is designed by GF55 Partners and being developed by GDS Development. L’Observatoire International is in charge of the façade lighting.
Recent photos show the grid of recessed floor-to-ceiling windows framed with angled pieces of cut stone. Much of the netting and scaffolding remains but should be disassembled as spring arrives.
Renderings seen on 500 West 25th Street’s website highlight the view from the High Line of the building’s cantilevered upper levels, loggias, and balconies. Homes are set to come with white oak cabinetry, natural stone countertops, and Gaggenau appliances. Master bathrooms will feature oversized walk-in showers, a freestanding bathtub, a marble accent wall, and heated marble flooring.
The main entrance and lobby is located on the corner of the northern elevation, while the adjacent ground-floor retail space takes up the rest of the double-height first story.
Perhaps the most eye-catching feature of the design is the eastern profile facing Tenth Avenue, which features an assembly of thin louvers in front of the windows that span the full height of 500 West 25th Street. They will create an architectural contrast with the rest of the structure while matching some of its subtle details and trims.
The full-floor residences at 500 West 25th Street will occupy about 22,000 square feet, from levels two through eight. A total of nine units are planned, including a duplex penthouse on the upper floors that will include 12-foot-high ceilings and its own private rooftop terrace. More photos of the interior spaces can be viewed on the project’s main website.
500 West 25th Street could likely be completed by the end of the year.
Subscribe to YIMBY’s daily e-mail
Follow YIMBYgram for real-time photo updates
Like YIMBY on Facebook
Follow YIMBY’s Twitter for the latest in YIMBYnews

















yuch! Cold, sterile, brutalist architecture. That limestone look a lot better in the renderings than in real life, and will only get uglier as time and pollution “weather” it.
A commenter complaining about real limestone… that’s a new one.
Love the Ferrari 250 GT SWB Berlinetta parked along 25th Street. Nice touch!
Limestone is probably my favorite building material. It’s incredibly durable, comes in a variety of colors and has a very low carbon footprint. It absorbs carbon dioxide. Stone is much better than dirty concrete when it comes to climate emissions. It doesn’t even require wood formwork like dirty concrete does. That formwork is usually from newly cut trees and then thrown away.
Stone is the best building material and we’ll never run out of it.
Obviously stone doesn’t require formwork – it cannot be used structurally like concrete can. Stone, like concrete, has low tensile strength. Steel reinforcement is used to reinforce concrete in tension, and formwork is required to cast the concrete around the rebar and into shape. That is not possible with stone.
If stone was the best building material, modern buildings would be built with it and not just clad with it.
I think it’s beautiful. We typically see this material used in more traditional designs like RAMSA’s 15CPW, 520 Park and 220CPS. It’s rare to see Alabama limestone used in modern architecture.
Stately and handsome.
What a lovely design. Looking forward to seeing the full picture as the rest of the scaffolding comes off.