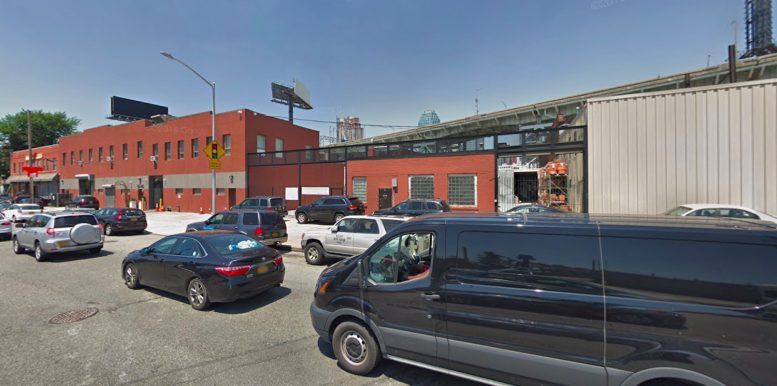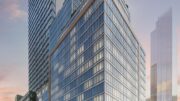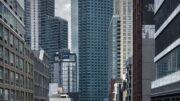Permits have been filed for a four-story commercial building at 25-39 Borden Avenue in Long Island City, Queens. Located between 25th Street and 27th Street, the interior lot is a short walk to the Hunters Point Avenue subway station, serviced by the 7 train. Stylianos Aniftos of Esco Borden Realty LLC is listed as the owner behind the applications.
The proposed 57-foot-tall development will yield 39,771 square feet, with 26,731 square feet designated for commercial space. The building will be used for offices and a manufacturing warehouse. The steel-based structure will also have 53 enclosed parking spaces.
Patrizia Cimino of Stoa Design Studio is listed as the architect of record.
Demolition permits were filed in July 2019 for the single-story warehouse on the site. An estimated completion date has not been announced.
Subscribe to YIMBY’s daily e-mail
Follow YIMBYgram for real-time photo updates
Like YIMBY on Facebook
Follow YIMBY’s Twitter for the latest in YIMBYnews






If I read from right to left, I have a headache as I try to do the opposite of what you have presented: Hello New York YIMBY.
You go, David!! You’re being a great bot during this difficult time. Your continued gibberish is a calming force for all of us!! Keep up the good work.
He is not a bot!