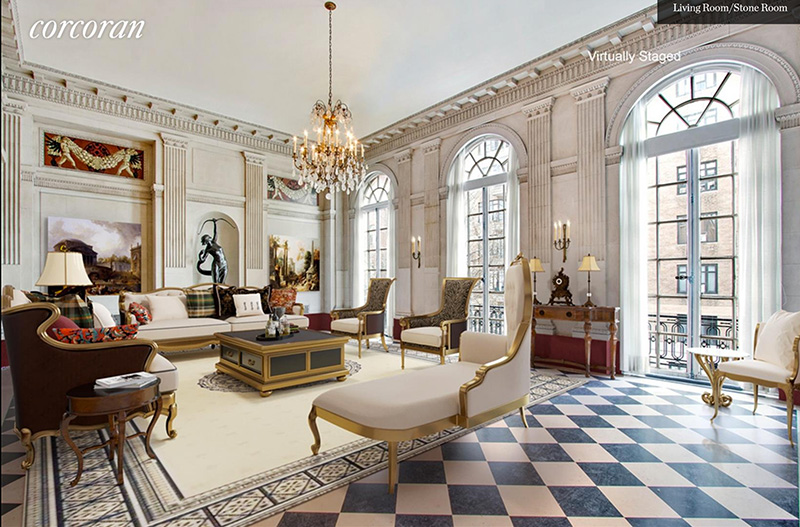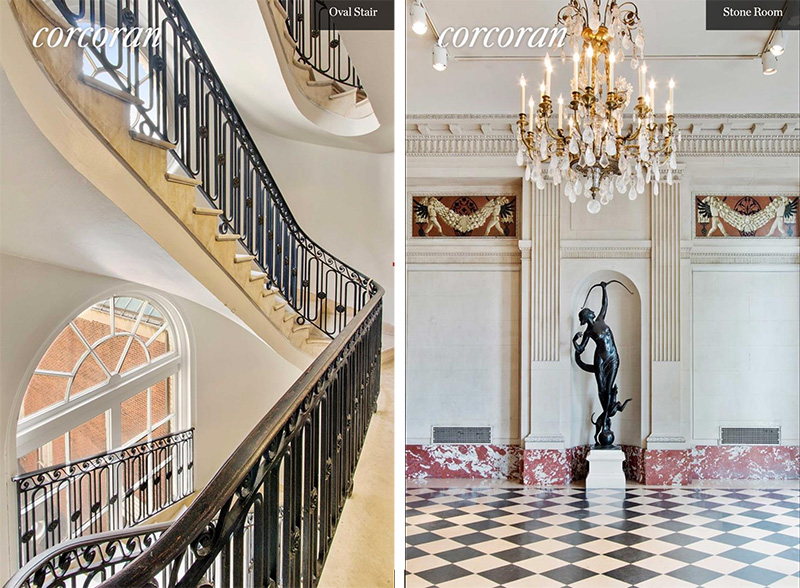International gallerist Salon 94 has partnered with Rafael Viñoly Architects to convert and expand the National Academy Museum’s former Upper East Side headquarters into a new gallery, research center, and residence. Located at 3 East 89th Street in Carnegie Hill, any alterations to the landmarked building require explicit approvals from the Landmarks Preservation Commission.
Viñoly was originally commissioned to restore the building’s façade, replace all window openings and doors, and to complete a large addition at the sixth floor. Those proposals were approved by the LPC in September, but the project team has returned with modifications including a newly designed diagrid glass enclosure for the rooftop addition. The design resembles the stone façade at 5-7 East 89th Street, an annex of the former museum.
Components within the property will include storage and mechanical spaces in the basement level, a ground-floor cafe, multiple galleries spanning the first through third floors, office and administrative spaces, additional storage on the fourth floor, a fifth-floor library and research center, and finally an artist residence and studio within the sixth-floor addition.

Southeast aerial view of proposed (left) and updated design (right) of 3 East 89th Street (Rafael Viñoly Architects)

Northwest aerial view of proposed (left) and updated design (right) of 3 East 89th Street (Rafael Viñoly Architects)
The existing structure at 3 East 89th Street is just one-third of a palatial single-family home originally completed in 1915. The entire property was purchased in 1940 by National Academy, which converted the space into a large museum with multiple exhibition, educational, and administrative spaces. Since that time, the institution chose to sell the property in an effort to offset unspecified financial hardship.
According to Corcoran, the exclusive marketing agent for the property, National Academy was able to sell 3 East 89th Street for $22.3 million.
Subscribe to YIMBY’s daily e-mail
Follow YIMBYgram for real-time photo updates
Like YIMBY on Facebook
Follow YIMBY’s Twitter for the latest in YIMBYnews









Luxurious!!!
Highlights.