Work is progressing on the loft conversion and two-story expansion of 168 Plymouth Street in the DUMBO, Brooklyn Historic District. Alloy Development is bringing 46 units to the 100-year-old structure that was once the home of the Concrete Daylight Factory, aka 42 Jay Street. The adjacent 130-year-old Brick & Timber Building, aka 50 Jay Street, is also undergoing renovations and a one-story expansion atop the original roof parapet.
Tectonic’s photographs show the current state of the property, which is located at the corner of Jay Street and Plymouth Street. The building is still partially shrouded in netting and sidewalk scaffolding topped with overgrown plants covering part of the signage. The new steel superstructure addition has its ceiling in place and will soon receive the final curtain wall assembly. The frames for both rooftop expansions were still being formed when YIMBY last visited the site in January. The old industrial windows are also being replaced with modern, more efficient glass.
168 Plymouth Street’s homes will be designed by Alloy Development’s in-house team and come in four variants: “Brick and Timber” lofts featuring restored and exposed brick walls, beams, and columns, as well as large factory windows; “Daylight Factory” lofts with exposed concrete beams and columns, and the same oversized factory windows; “Townhouses,” duplexes that begin on the ground floor of both historic structures and come with a private separate entrance on Jay Street; and the “Penthouses” with private rooftop terraces, gas grills, and wine fridges. There will be a selection of one- to four-bedroom spreads that start at $1.4 million. The price and square footage for the Penthouses have yet to be announced. Amenities include a fitness center, a private courtyard designed by landscape architecture studio Future Green, a landscaped common roof terrace with cabanas and outdoor cooking areas, a fitness room, bicycle storage, and package storage units.
YIMBY last reported that move-ins at 168 Plymouth Street are expected this winter.
Subscribe to YIMBY’s daily e-mail
Follow YIMBYgram for real-time photo updates
Like YIMBY on Facebook
Follow YIMBY’s Twitter for the latest in YIMBYnews

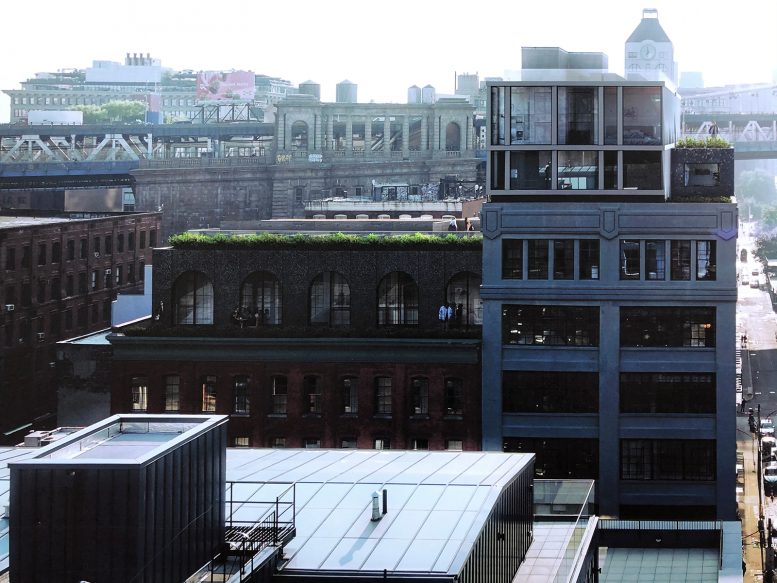
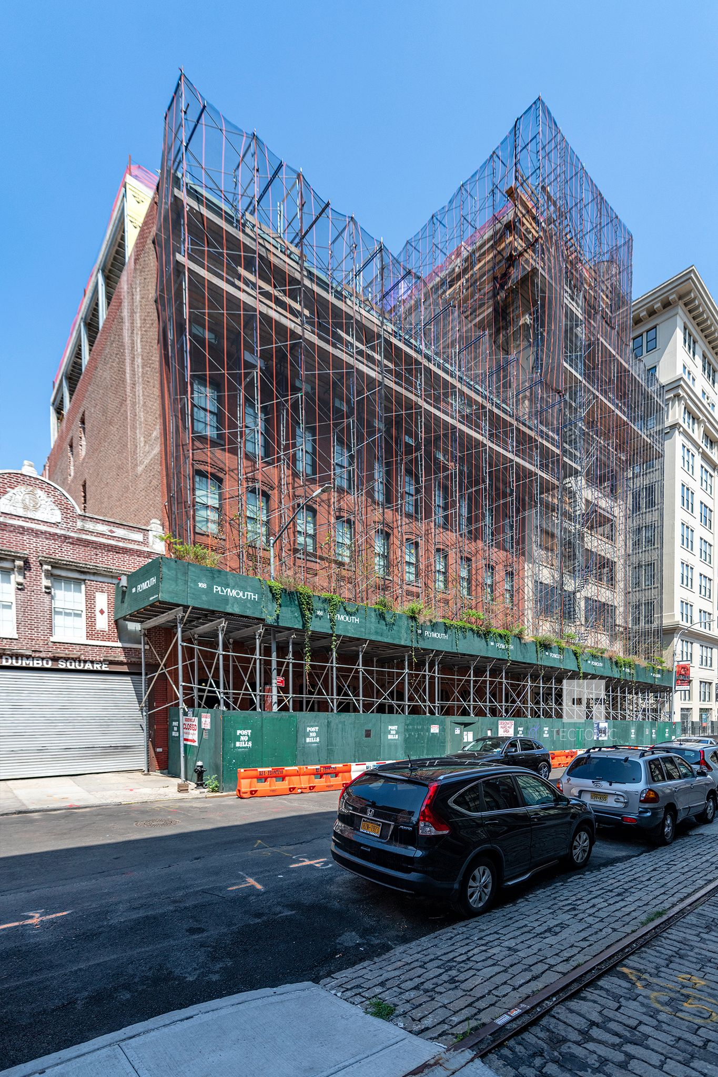
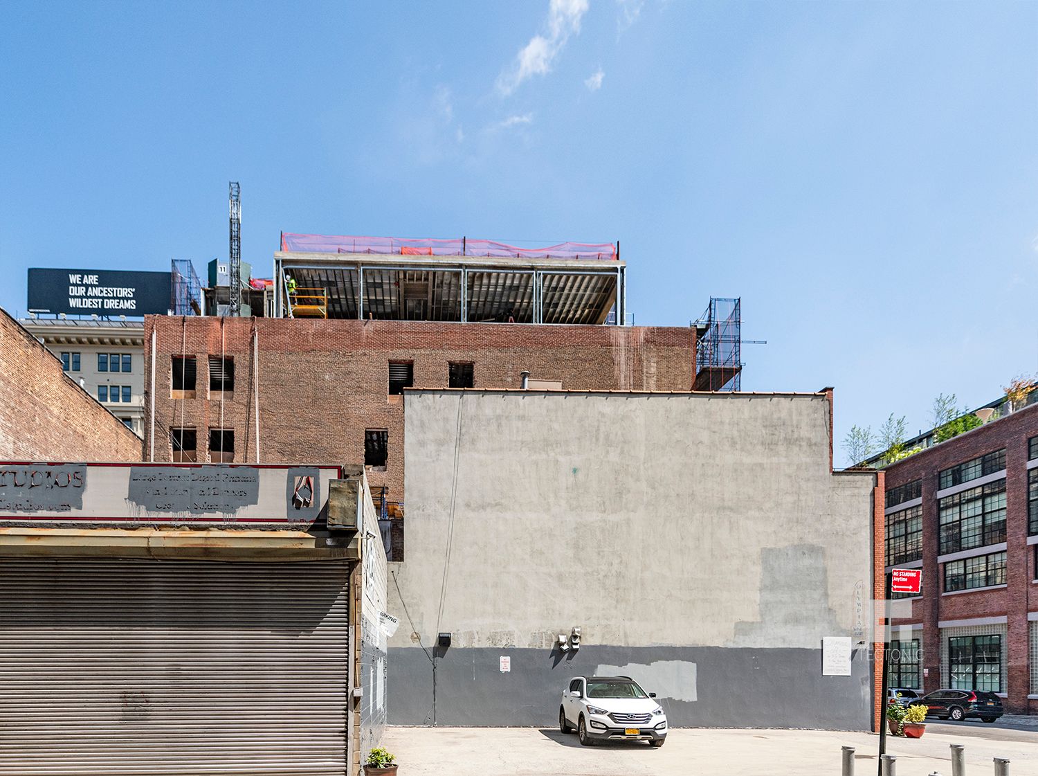
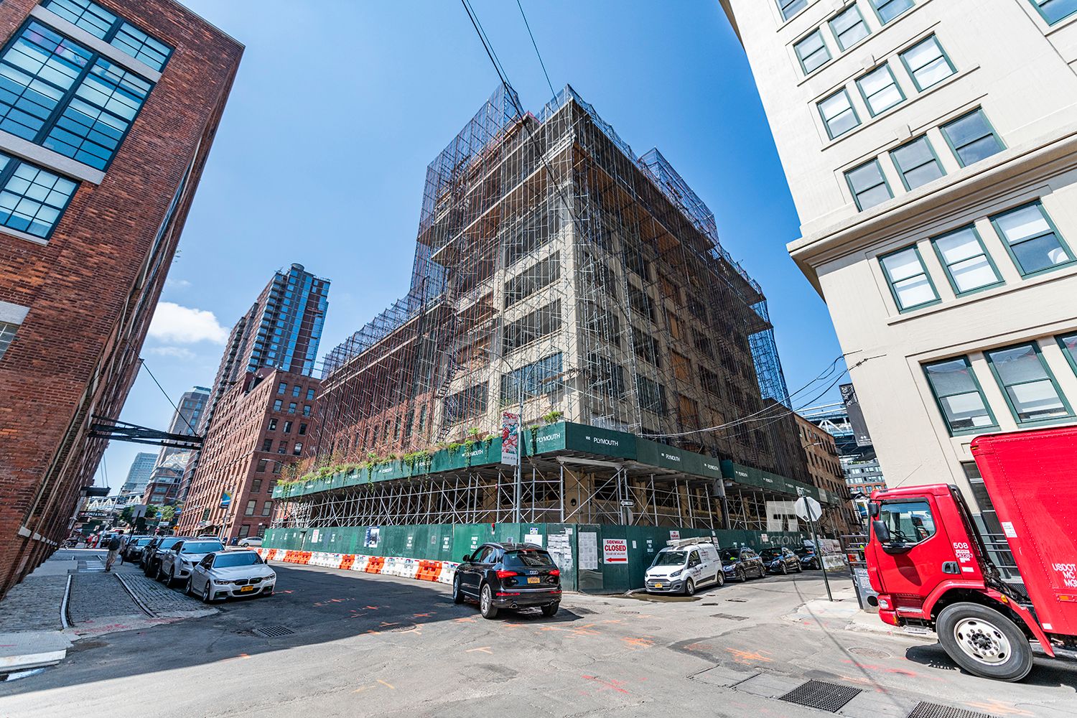
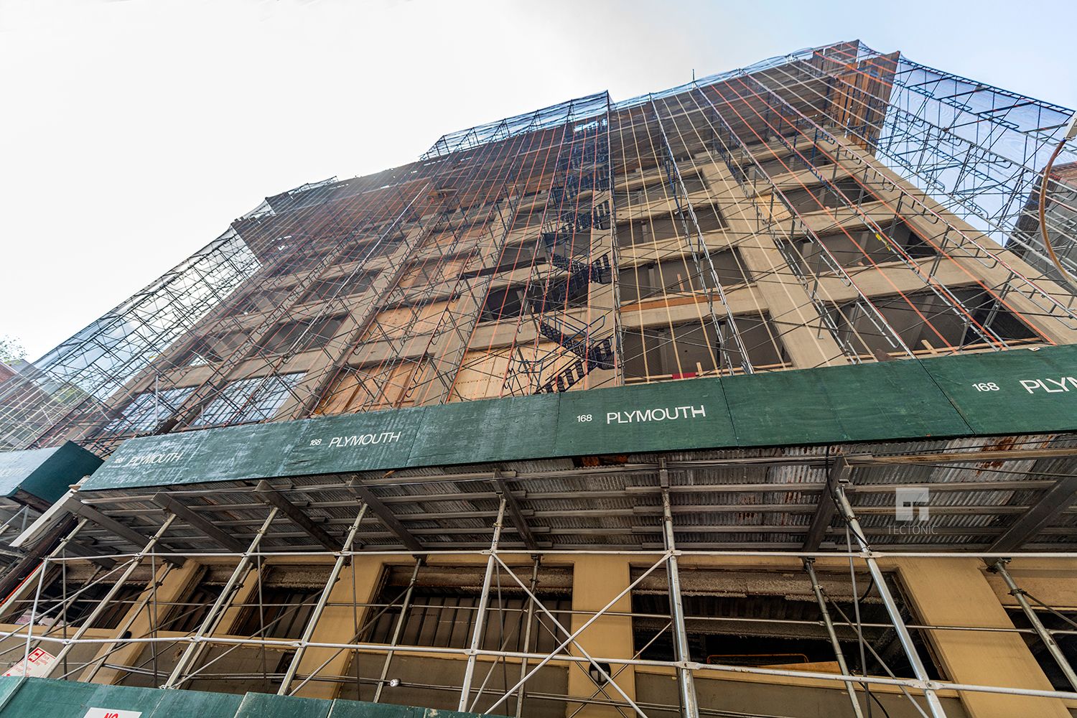
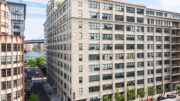
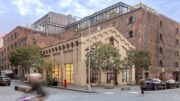
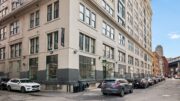
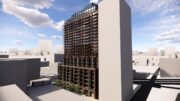
Be the first to comment on "168 Plymouth Street’s Expansion and Conversion Taking Shape in DUMBO, Brooklyn"