Construction is getting close to topping out at One University Plaza, a 34-story mixed-use structure at 61 DeKalb Avenue in Downtown Brooklyn. Designed by Perkins Eastman and developed by RXR Realty, the 435-foot-tall building is part of Long Island University‘s expansion and will add 370,960 square feet of new space to the campus.
Recent photos from Tectonic show the glass curtain wall beginning to be installed on the lower levels of the reinforced concrete superstructure. Meanwhile, the building has passed the main setback on the northern elevation, and only a handful of floors remain before workers reach the flat roof parapet. The windows continue to follow both of the flat surfaces and gentle bend along the centerline of the western elevation as the formwork and safety cocoon assembly rise above. Vertical white paneling on the corners of the structure and dark gray horizontal stripes on the edges of the floor plates add definition and texture to the otherwise all-glass exterior.
The main rendering shows 61 DeKalb Avenue’s pinnacle topped with glass railings, most likely indicating the placement of a roof terrace. This vantage point would provide occupants with views of the campus and the future soccer field directly adjacent to the tower, Flatbush Avenue to the west, and the rising cityscape of Downtown Brooklyn. The entire development will span 600,200 square feet and include 476 residential units averaging 779 square feet apiece, 183,530 square feet for community facilities, an athletic field, fitness and wellness facilities, additional academic space, parking for 564 vehicles, and offices. Other upcoming plans for the campus include the refurbishment of the northern and eastern boundaries along Willoughby Street and Ashland Place, upgrades to landscaping and passageways, and new pedestrian walkways. Affordable housing will account for 30 percent of the total unit inventory.
A completion date for 61 DeKalb Avenue has not been announced.
Subscribe to YIMBY’s daily e-mail
Follow YIMBYgram for real-time photo updates
Like YIMBY on Facebook
Follow YIMBY’s Twitter for the latest in YIMBYnews


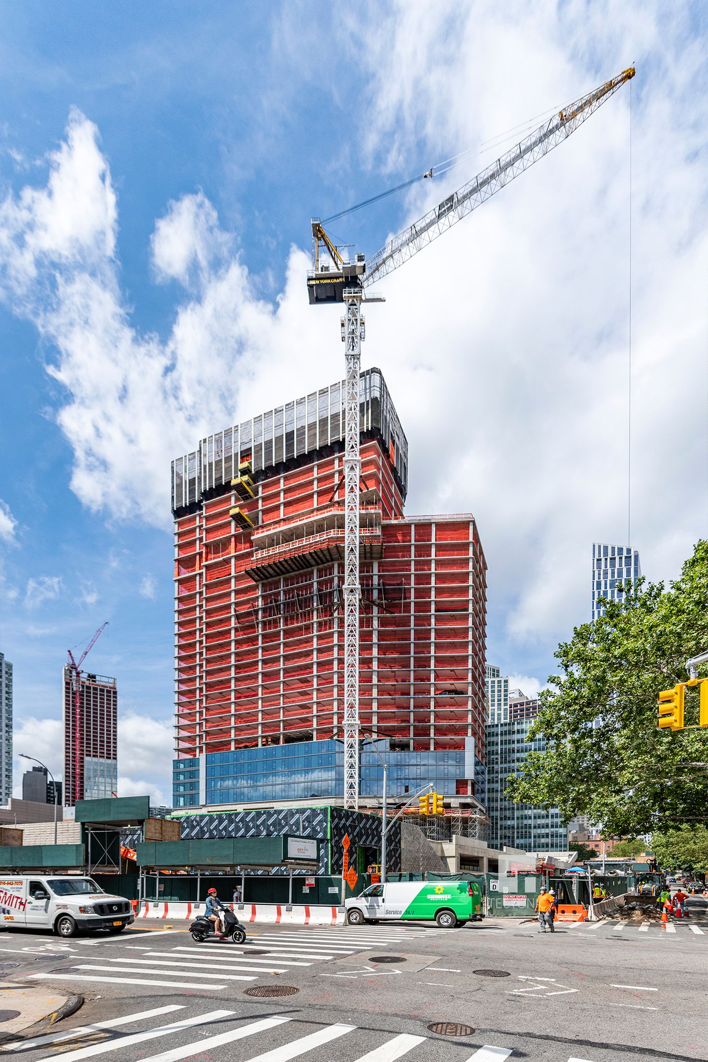
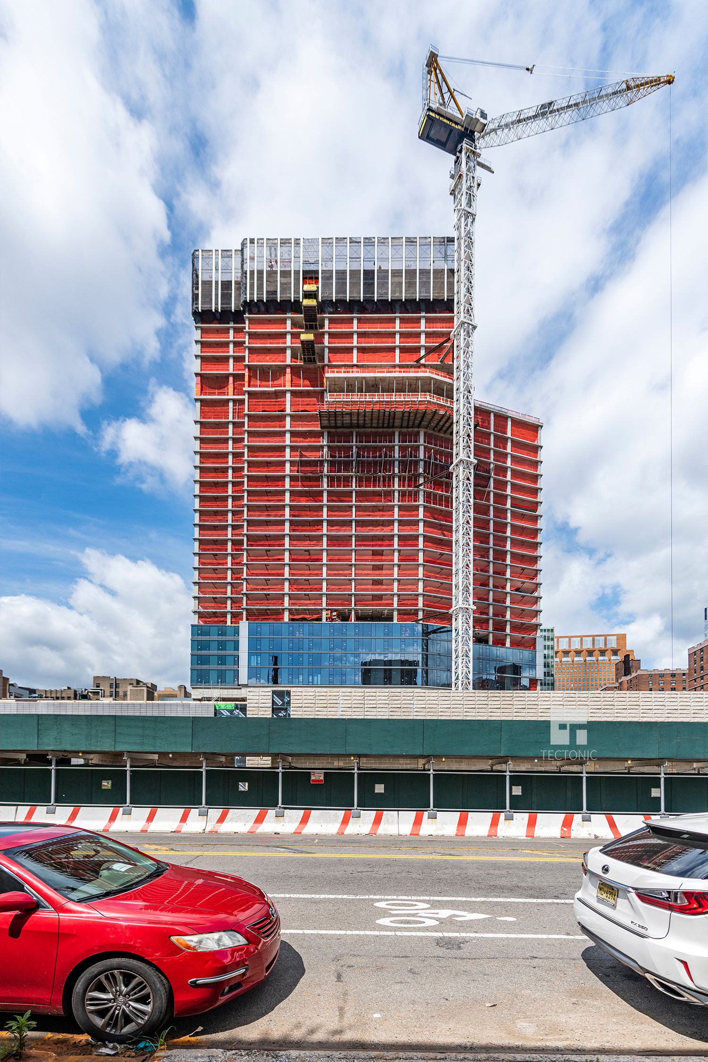

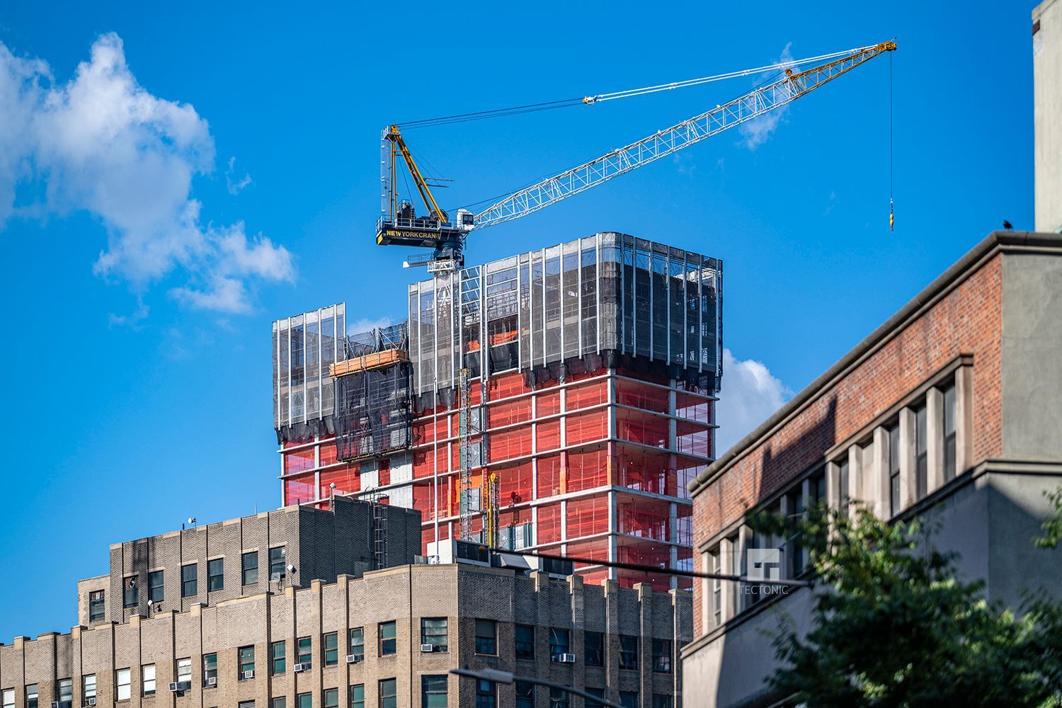

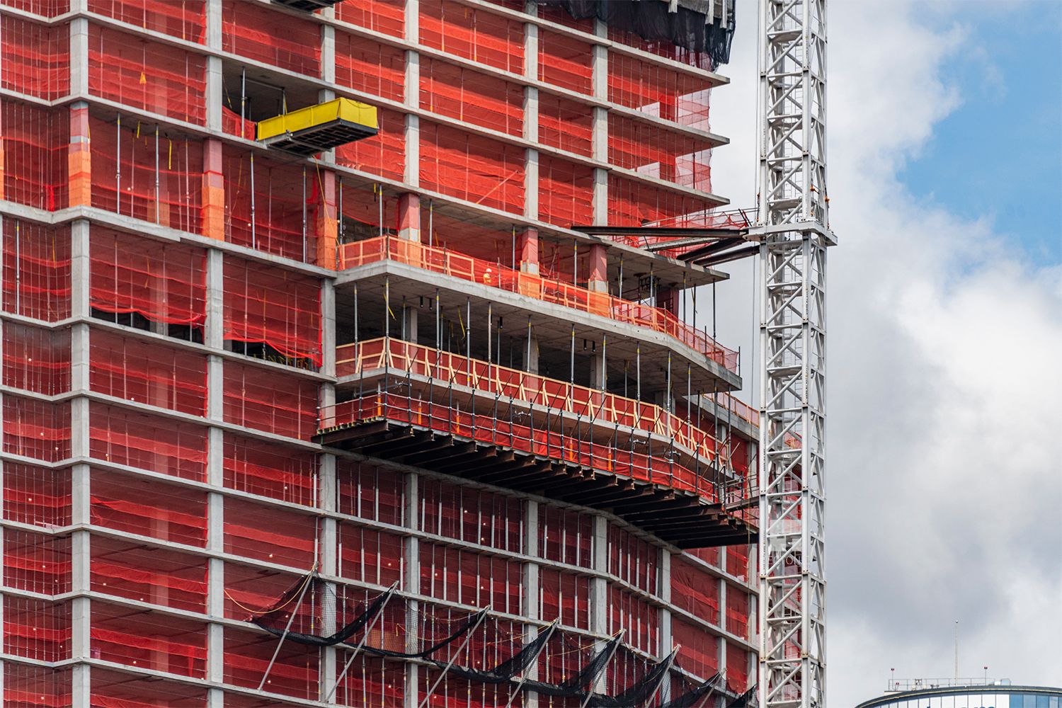
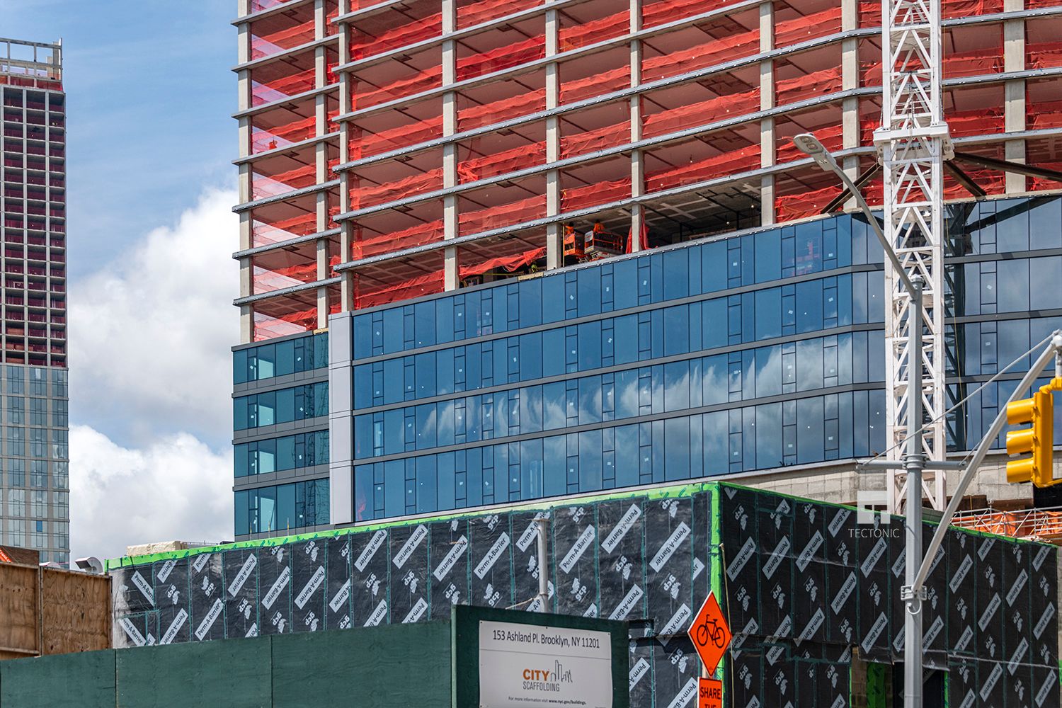





476 apts?..not very mixed use..a cash cow for LIU
Out of all the million things a university can do with all that valuable real estate they choose to put an apartment tower in the middle of their campus? Specially LIU with their old dilapidated buildings could have done a lot better. They should at least have gotten some academic space at the base of the tower but they didn’t.
LIU main goal, is to make money any way possible, but BROOKLYN is hopping…….
This is not on DeKalb Ave, it’s on the other side of the block. Once again, zero local knowledge or ability to read maps. smh
The address is officially 61 DeKalb Avenue regardless of your uninformed opinion, SMH!
Why would anyone want to live on LIU’s campus facing a soccer/baseball field no less?! Every weekend there will be sports playing early in the morning. That hardly seems like an ideal location for a luxury apartment. I think LIU squandered the chance to improve its academic standing (such as it is) by rebuilding a field in downtown Brooklyn. Instead they could have converted this to actual classroom space and labs.
Instead of building a new dormitory for the students, forcing them to continue living in a building that is more than 50 years old (I lived in it for 2 1/2 years), they sold out to a firm to build an ugly glass building not for students for other people. It’s ridiculous. President Cline continues to collect a large paycheck, while laying off others. President Cline destroyed a mascot legacy in the LIU Brooklyn Blackbirds. President Cline doesn’t give two s**ts about the students. Money money money. That’s all she cares about. Ugly building. Stupid concept. And as someone else noted, good luck with people wanting to live above a sports field and near a loud campus and dormitory.
Does the Address mean that there is another building being planned on the corner of Ashland and DeKalb?