Foundation work is approaching street level at Ismael Leyva Architects’ 606 West 30th Street, a 545-foot-tall mixed-use skyscraper on the border of West Chelsea and Hudson Yards. Developed by Lalezarian Properties, the tower is expected to yield 312,350 square feet, of which 192,780 will be dedicated to residential space and 14,240 for commercial use. The residential component will feature a mix of condominiums and rentals, but the exact breakdown of the inventory has not yet been made clear.
The project is referred to as Tower B in a two-building development alongside 601 West 29th Street. which is rising directly around the southern and eastern borders of the property. Construction boards and metal gates line the sidewalks along West 30th Street. Recent photos show the perimeter walls built and steel rebar for the first level awaiting the next pour of concrete. We likely won’t see much of the superstructure work until later this fall.
The building massing of 606 West 30th Street is fairly orthodox and symmetrical, which should expedite the construction process. There are practically no setbacks apart from the transition between the multi-level podium and the start of the tower itself. In the renderings, this transition is topped with landscaped outdoor seating space and dining areas. The curtain wall in the main renderings appears to be all glass with some dark horizontal bands that separate the enclosure every two floors. The most distinctive feature in the design is a large, vertically-oriented rectangular cutout in the center of the northern elevation that is backed by a mural of dense greenery. Residential amenities including an indoor swimming pool and lounging areas are shown to flank this central space in a high-ceiling atrium.
YIMBY last reported 606 West 30th Street was scheduled for completion sometime around 2022.
Subscribe to YIMBY’s daily e-mail
Follow YIMBYgram for real-time photo updates
Like YIMBY on Facebook
Follow YIMBY’s Twitter for the latest in YIMBYnews
Subscribe to YIMBY’s daily e-mail
Follow YIMBYgram for real-time photo updates
Like YIMBY on Facebook
Follow YIMBY’s Twitter for the latest in YIMBYnews

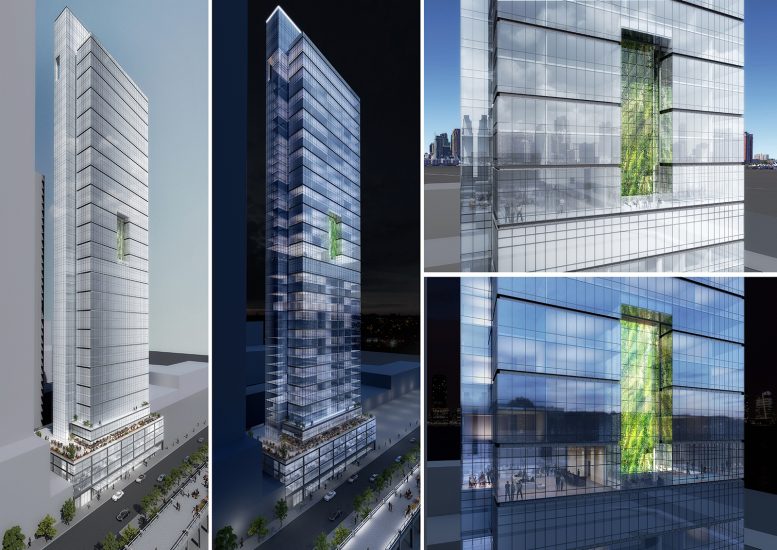
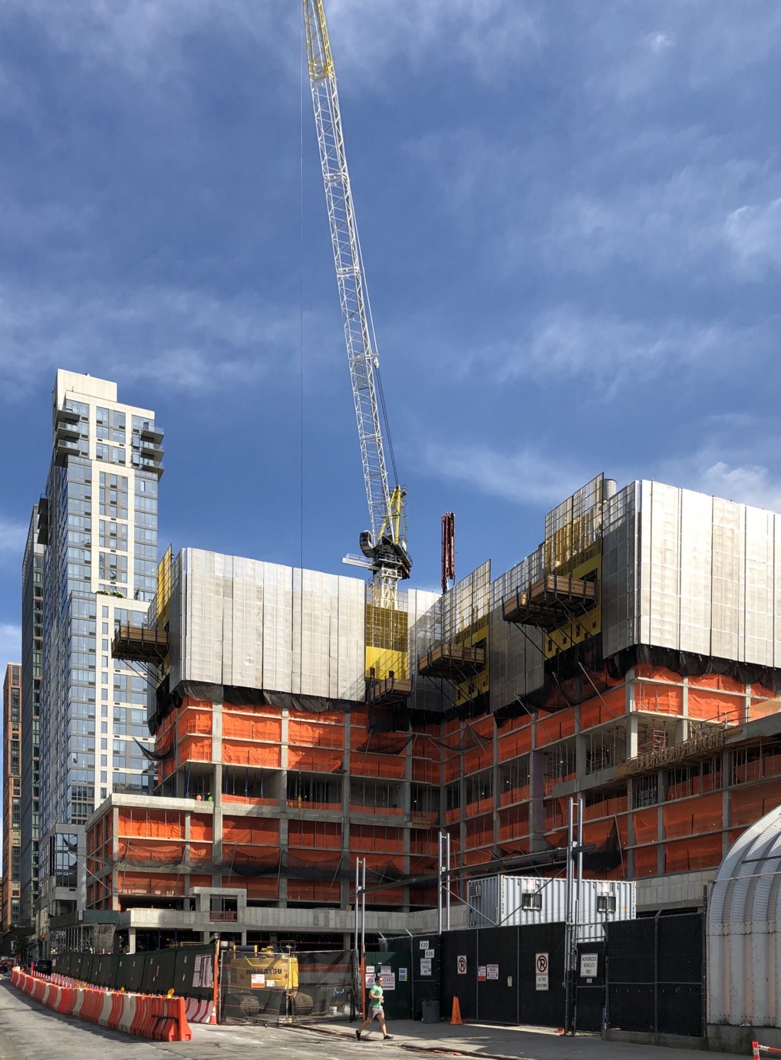
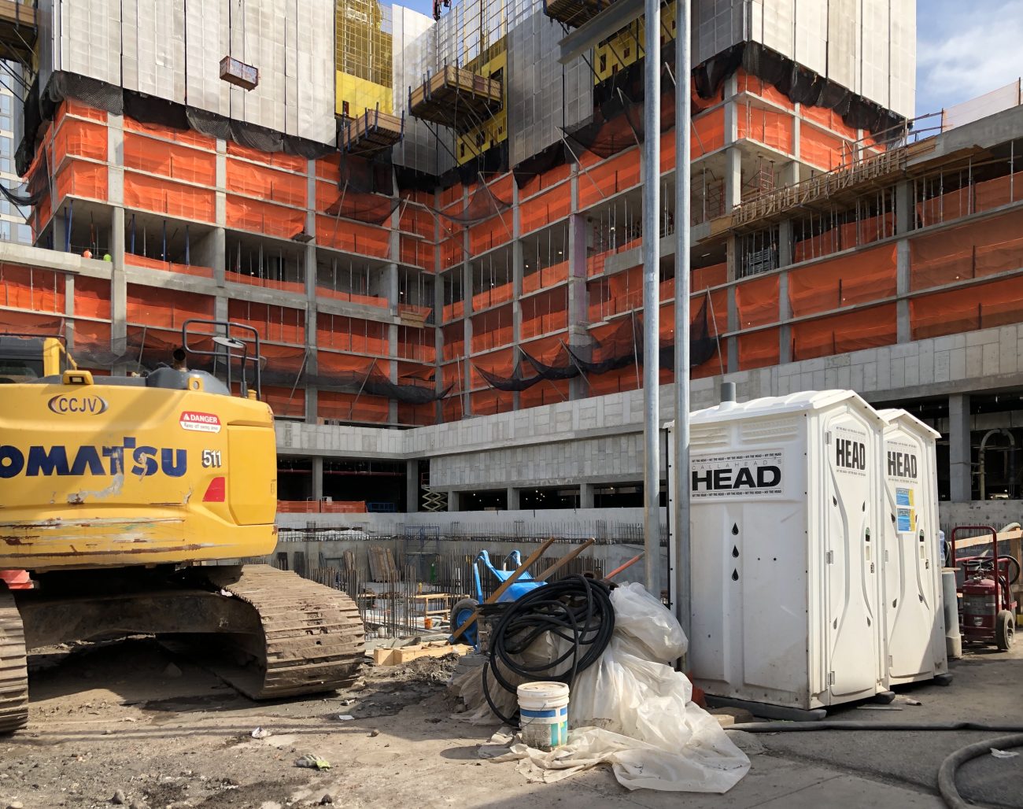
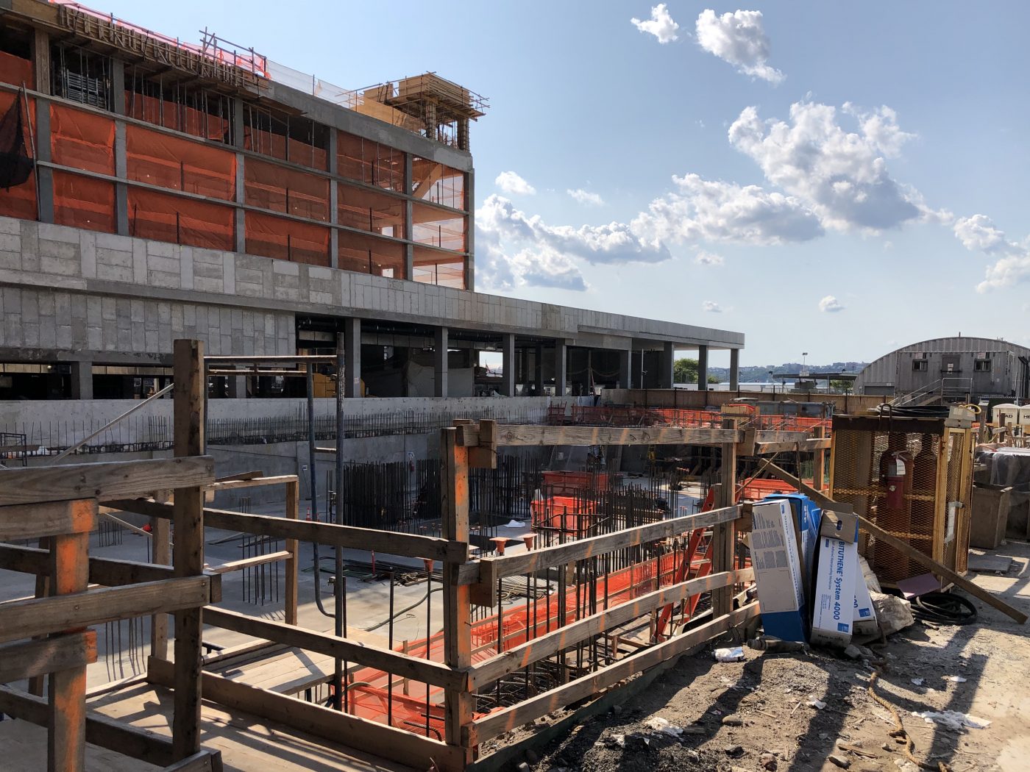


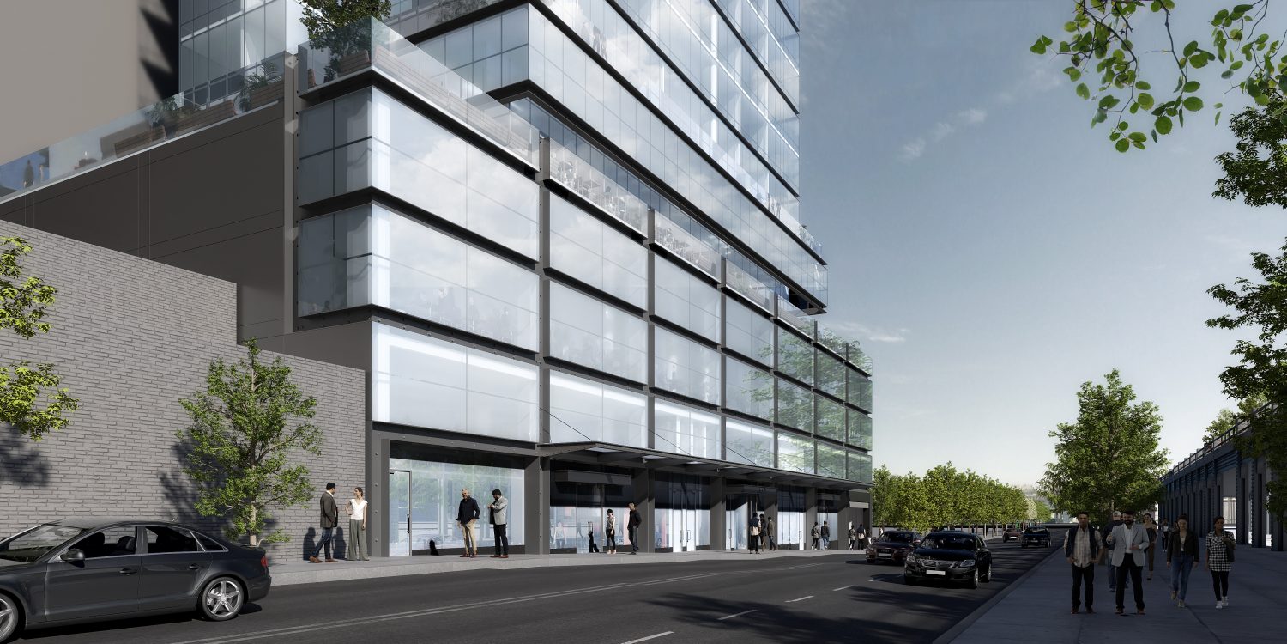




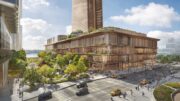
Be the first to comment on "Foundations for ‘Tower B’ Approach Street Level at 606 West 30th Street in Hudson Yards"