Construction is nearing topping out at 7-9 East 30th Street, a 227-foot-tall residential building from SWA Architecture in NoMad. Developed by Castellan Real Estate Partners, the 23-story reinforced concrete structure will yield 41,992 square feet with 54 residences and 2,142 square feet of ground-level retail.
Recent photos show the state of work at the site, which is located between Madison and Fifth Avenues. A great deal of progress has occurred since our last update in May, when construction had just reached street level.
YIMBY captured the very first dark-colored curtain wall panel after it had been installed on one of the higher levels above the podium setback. The section makes up a portion of what will be a vertical stretch of balconies with modulating angled corners and surfaces. The view of the floor slabs from directly below highlights the outline of the project’s contemporary design. No two balconies have the same shape, so each piece of cladding will be unique. Meanwhile, cinder block walls have begun filling in the gaps on the blank eastern elevation.
Though 7-9 East 30th Street will stand far short of the threshold for skyscraper status, its lively design will help set it apart from the other new projects in the booming neighborhood. Not much is known about the interiors, however the renderings below depict an outdoor terrace and an interior lounge.
The closest subways are the 6 train at the 28th Street and 33rd Street stations along Park Avenue South and the R and W trains at the 28th Street station along Broadway to the southwest.
A completion date for 7-9 East 30th Street has not been announced.
Subscribe to YIMBY’s daily e-mail
Follow YIMBYgram for real-time photo updates
Like YIMBY on Facebook
Follow YIMBY’s Twitter for the latest in YIMBYnews


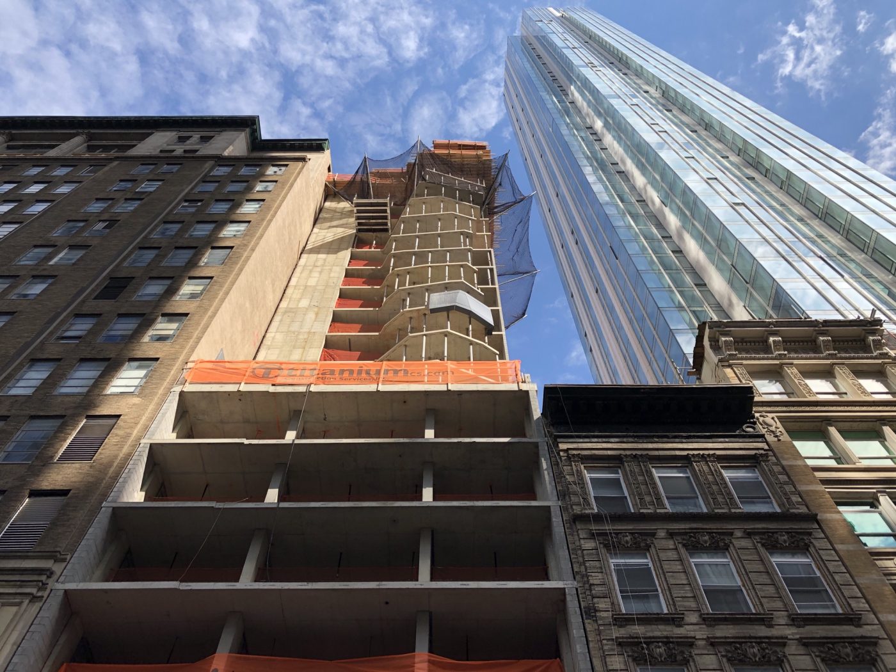
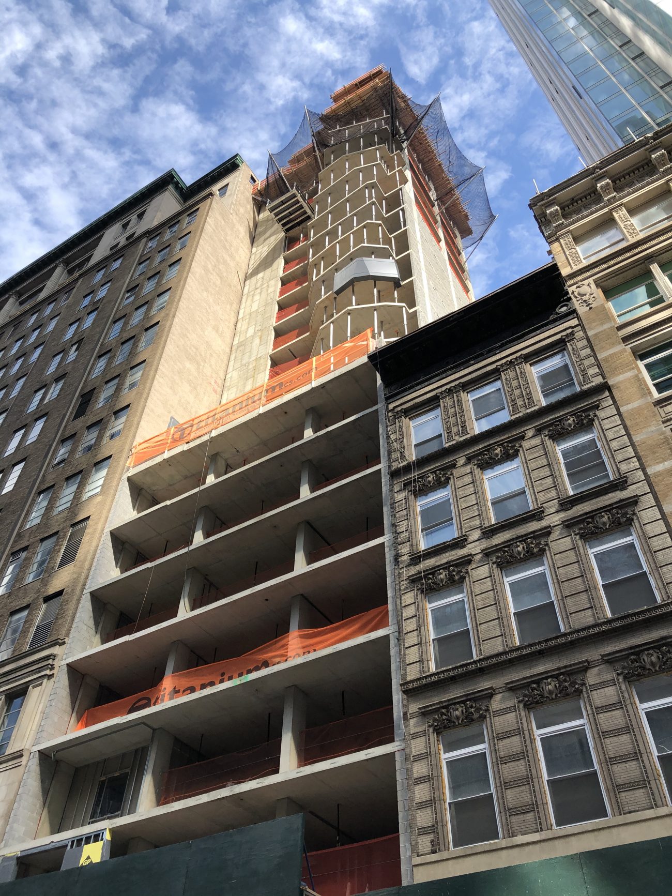
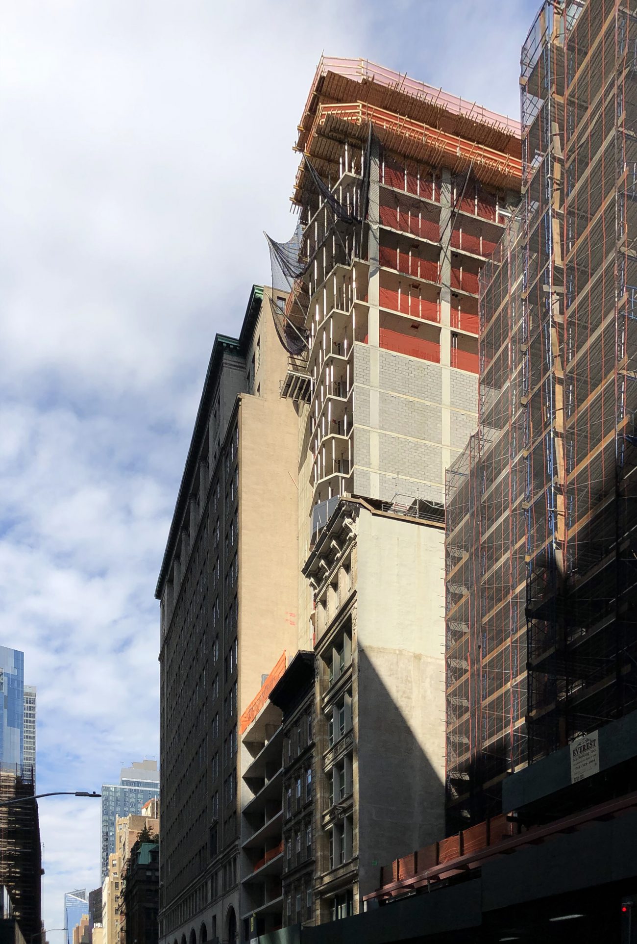
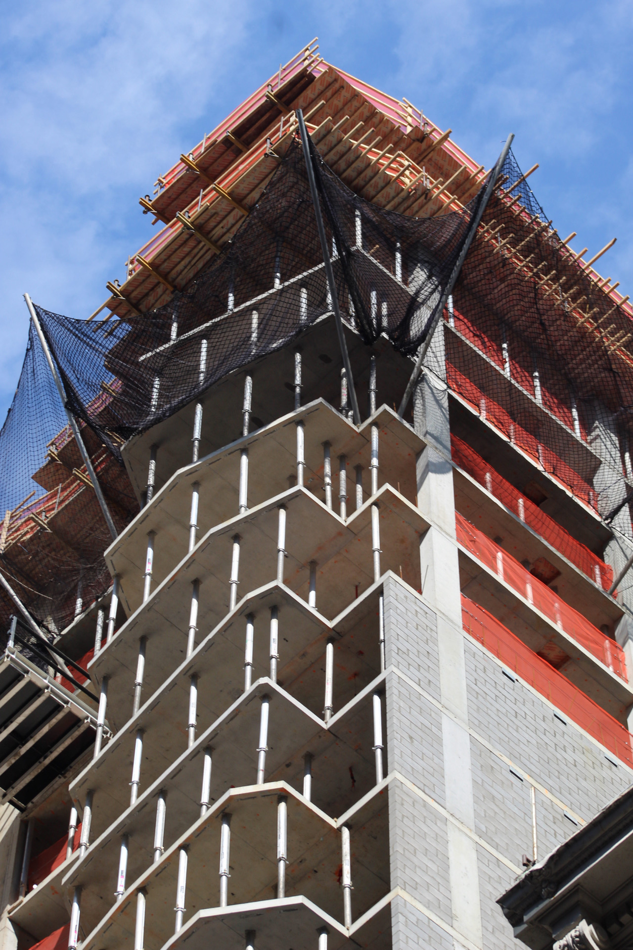
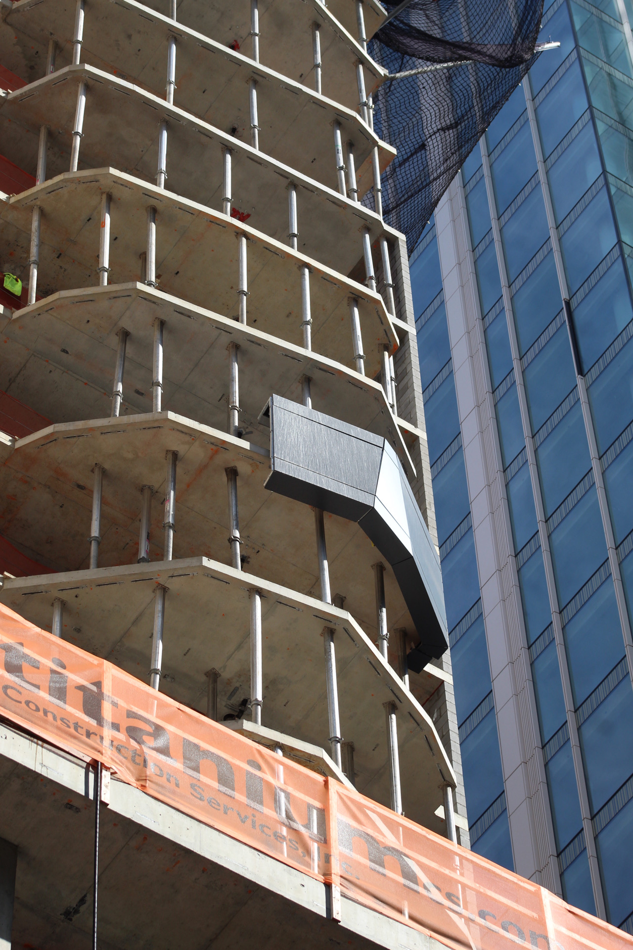

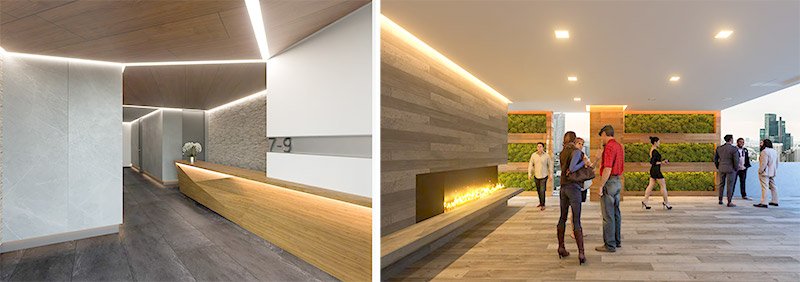
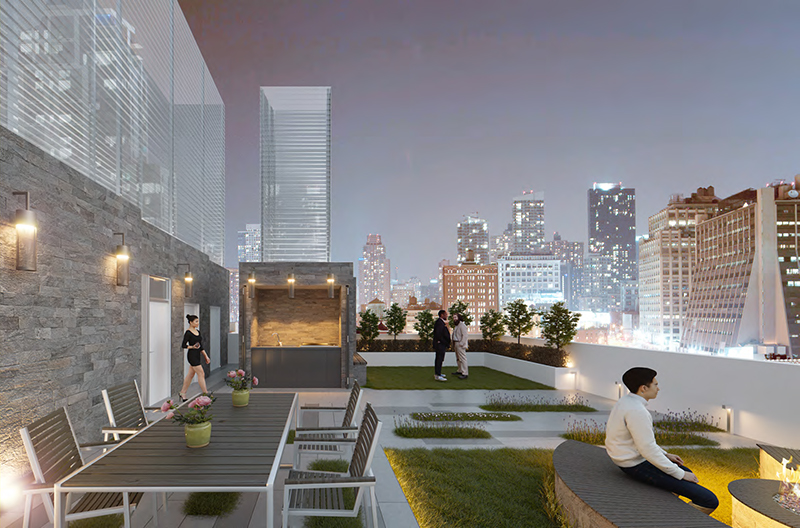
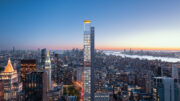
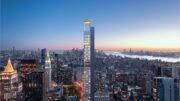
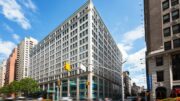
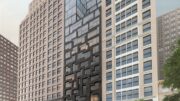
Good energy.
This building is, well, interesting.
the building is goofy….for no apparent reason, and the roof top rendering puts in on the far west side…….
At first glance, I always think the base of this building is a Verizon store
My first thought it was pure “Kaufmanism”, due to the SETBACK, but realized, Gene doesn’t use angles in his “designs”!
I’ll take the buildings on the right or the left Alex for $1,000.! ?
Are those temporary adjustable steel columns? Where are the structural columns? Very odd.
Looks amazing!!