A massive mixed-use housing development may be coming to the St. George neighborhood in Staten Island. The project, which comprises residential and commercial use, affordable housing, open space, and accessory parking, will have two sites: 170-208 Richmond Terrace and 8-26 Stuyvesant Place. Developer Madison Realty Capital under the Richmond SI Owner LLC is seeking approval for zoning map amendments, zoning text amendments, and special permits in order to begin work on the four-building, 911,752-square-foot complex near the St. George waterfront and the Staten Island Ferry Terminal. The site includes 224 Richmond Terrace, a 60,000-square-foot, 40-unit condominium property that Madison Realty Capital acquired in 2012.
The proposed development would yield 750 residential units across three buildings, with at least 30 percent, or 225 units, designated affordable. Building 1, the largest of the three at 291 feet tall, on the corner of Stuyvesant Place and Hamilton Avenue will be set back from the street to provide 7,790 square feet of public open space. Within the 26 stories, components include 316,258 square feet yielding 327 residential units, 58,818 square feet of parking, and 9,697 square feet of ground-floor retail with access on both Hamilton Avenue and Stuyvesant Place. A residential lobby will be accessible via Stuyvesant Place, with access via Hamilton Avenue to the second- and third-floor garage contained within the edifice’s podium.
There will be additional accessory parking in the cellar with access via Stuyvesant Place. Residential units would be located on the fourth through 26th stories. There would be setbacks on the building’s Hamilton Avenue façade above the eighth floor, the 13th floor, the 18th floor, and the 23rd floor. Above the podium at the Stuyvesant Place elevation, the building would rise without a setback to the 21st floor.
The second-largest building is building 2, rising 265 feet for a total of 25 stories and comprising 235,457 square feet of residential space and 1,715 square feet of retail. A five-story podium includes 1,715 square feet of ground-floor retail, a residential lobby, and some of the 295 residences, with the rest within the tower. Setbacks are positioned along Richmond Terrace at the sixth and the 21st floors. Building 3 will rise 155 feet tall, containing 7,468 square feet of ground-floor retail, 127,027 square feet of residential space, and 37,464 square feet of accessory parking on the second and third floors. The 11-story structure will have a three-story podium at which the tower will set back along the Richmond Terrace elevation.
The second site, not owned by Madison Realty Capital, is proposed to give rise to a 117,848-square-foot building. Components include 4,929 square feet of ground-floor retail, 100,019 square feet of residential space including 70 market-rate residences and 30 affordable housing residences, and 12,900 square feet of accessory parking for 43 vehicles.
Both sites are within the Special Hillsides Preservation District and the Special St. George District, which has limited the scale and scope of development on the lots to low- and medium-density residential buildings due to the slope of the land. If amendments and special permits are not approved, only one building will be developed, rising 136 feet tall. The 143,030-square-foot structure would comprise 167 market-rate residential units, 8,240 square feet of retail space, and 12,125 square feet of accessory parking for 29 vehicles. The remaining 103 required parking spaces for the zoning would be off-site. The podium would rise five floors to a height of 60 feet along the Richmond Terrace elevation before a 15-foot setback with a second setback at the 12th floor.
At this time, only the Environmental Assessment Study has been completed as part of the Uniform Land Use Review Procedure process. If approved by the City Planning Commission, development of Liberty Towers is expected to be implemented in two phases over 36 months. Construction is anticipated to be complete by 2025.
Subscribe to YIMBY’s daily e-mail
Follow YIMBYgram for real-time photo updates
Like YIMBY on Facebook
Follow YIMBY’s Twitter for the latest in YIMBYnews

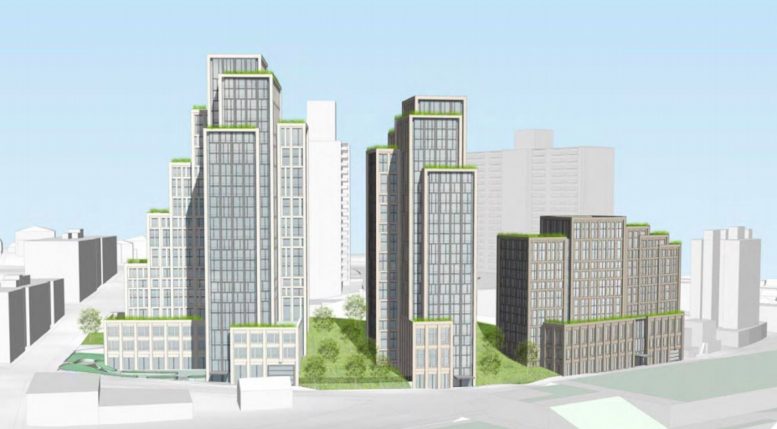
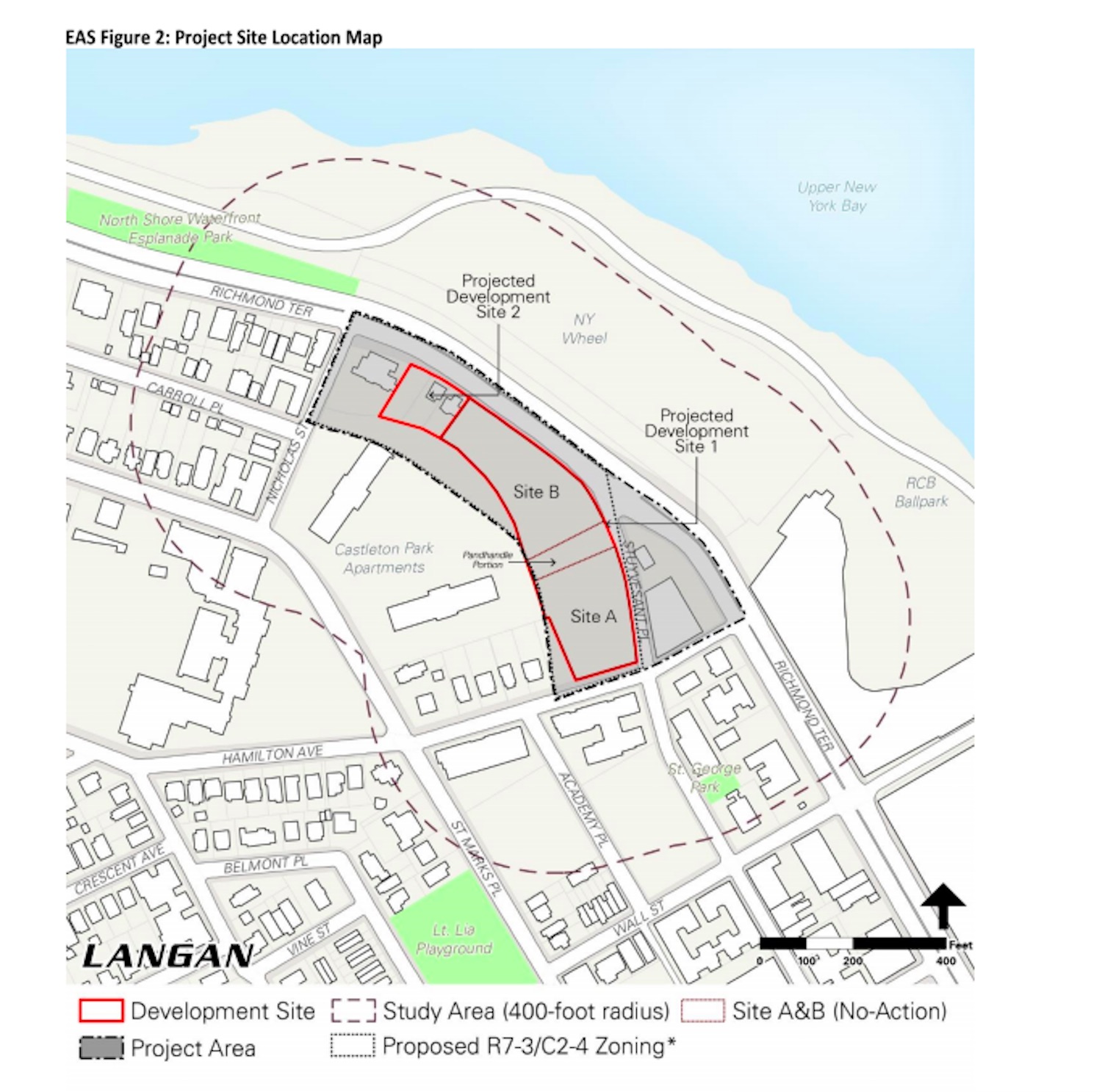
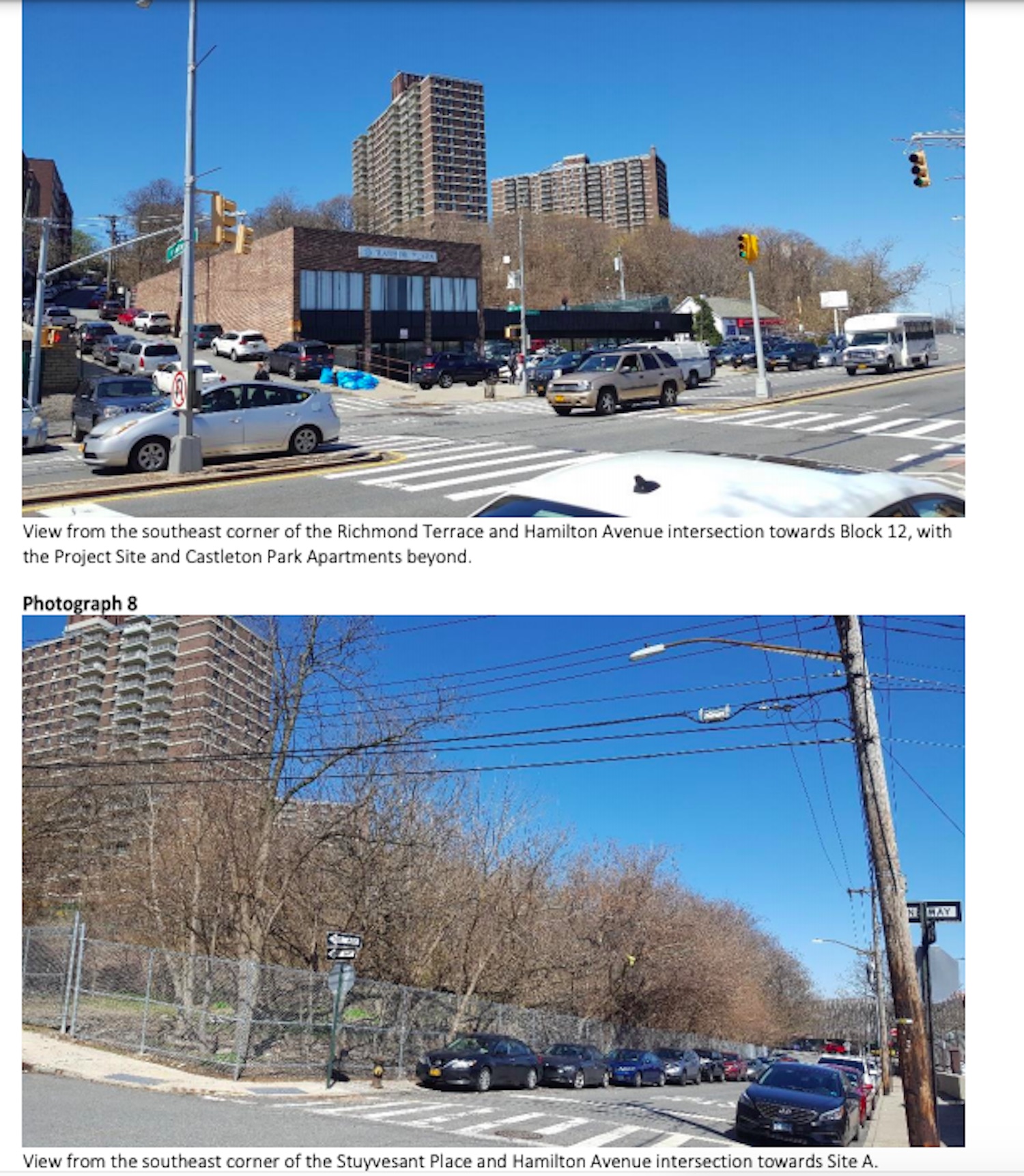
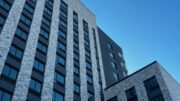
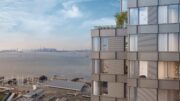
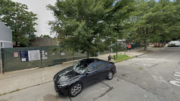
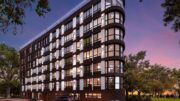
I guess this can work. Nice affordable living with a view of the Upper New York Bay. The external design is quite nice too.
Good views of the empty Wheel site.
The views of the harbor and skyline will be spectacular.
Don’t forget the soon to be empty ballpark. I can see where this is going.
I hope they aren’t planning on cutting down all those trees. I’m no treehugger but it’s an established fact that trees are a vital component for quality of life.
Some but many will be implemented in the final project I’m sure.
Use to live in co-op 350 Richmond Terrace plus parking 20 years.15 minute walk to ferry,bus route same and Staten Island Mall. Had beautiful view upper bay to Manhattan and to east Brooklyn. Busy shipping route in ArthurKill passes in channel west to east several hundred ft.off shore. Million Dollar Views. There a Yankee ball park near to view at that site.
Moved, retired FYNY. Miss views live In Pocano’s now. Still do boating from NJ.
What do you consider affordable living ???
I think that term is used very loosely. When all is said and done the affordable living apts. will only be
available to upper class.
Affordable housing? Hope this isn’t an extension of Jersey Street and a welcoming of undesirables.
Yes, by all means leave the trees
That area is a parking nightmare already. Why aren’t these buildings at least providing parking spaces for the number of units that will be in each building?
And what about parking for whatever retail stores that will be in these buildings? Is more retail necessary in that area? Empire outlets is currently under-used and not successful
Near the ferry, train, and buses, no need for some much parking.
Good option for downtown workers.
I love this idea! About time Staten Island builds up some affordable living skyscrapers. Too many single family homes that don’t allow for affordable living.
Where would one go to apply?
The hillside area in which the proposed construction is anticipated was home to a large Indian population. I know this because I found many stone tools/implements nearby. I hope archeologists will be able to examine/search the area before the work begins.
Terrible idea! They try and squeeze buildings anywhere and everywhere they can. Leave the trees, turn it into a nice park. I live in this area and have so for almost 30 yrs, last thing we need are more apartment buildings for undesirables to dwell. I definitely see this turning into New Brighton projects/ Jersey Street. The affordable housing will go to the exact type of people none of us want to live near. They have already moved several of them into my apartment building in the last 5 years and it has gone from a great place to live to feeling like I live in the “hood”.
The area is already congested with no street parking available. The outlet mall is struggling and under utilized. It’s a disastrous is idea that will negatively effect the neighborhood.
I object to anybody labeling affordable housing tenants as “undesirables”, “type of people none of us want to live near”, etc. I and my friends are all in the affordable housing program and as hard working tenants we are law-abiding, decent, respectful individuals, some have retired or on disability, the kind of people you want for tenants. I am a community activist in favor of affordable housing and residential spaces that are heterogeneous on all scales from residents’ immediate surroundings to the block and the neighborhood as a whole. The affordable housing tenants I know organize and act in order to improve life conditions in the neighborhood, they feel sense of attachment to the neighborhood and they develop some local social networks in the neighborhood. I agree that we must be careful about building so much infrastructure that we forget about nature and beauty of the neighborhood. Lets all work together and plan for an improved quality of life to include all people.
I don’t k know how to participate in lottery. Can anybody explain ?