Permits have been filed for an eight-story mixed-use building at 2805 Frederick Douglass Boulevard in Harlem, Manhattan. Located between 149th Street and 150th Street, the interior lot is one block west of the Harlem-148th Street subway station, serviced by the 3 train. Maurice Kohanbash under the Kohanbash LLC is listed as the owner behind the applications.
The proposed 78-foot-tall development will yield 12,775 square feet, with 7,751 square feet designated for residential space, 1,276 square feet for commercial space, and 1,770 square feet for community facility space. The building will have 11 residences, most likely rentals based on the average unit scope of 704 square feet. The steel-based structure will have a 30-foot-long rear yard, but no accessory parking.
Sion Consulting Engineering is listed as the architect of record.
Demolition permits will likely not be needed as the lot is vacant. An estimated completion date has not been announced.
Subscribe to YIMBY’s daily e-mail
Follow YIMBYgram for real-time photo updates
Like YIMBY on Facebook
Follow YIMBY’s Twitter for the latest in YIMBYnews

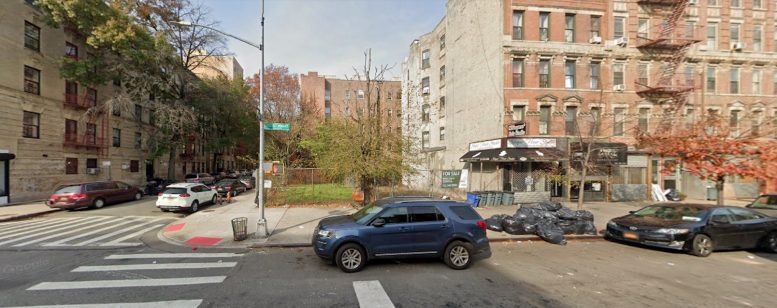
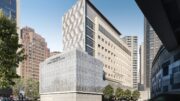
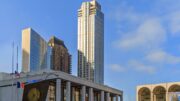
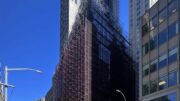
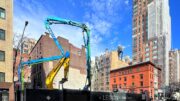
How do you get an
Application. Will there be options to buy?
Lorraine how can i get an application to one of these beautiful apparment thank you
How can I get an application?
Low income for who
Not the people in the neighborhood
Feat Ms Lorraine, o miss Harlem so much and writhe chance to move back. Please send me the information to get me back uptown. Thank you so very much.
Beautiful building! I am interested in a one bedroom apartment. How can I apply for a apartment in this building?
I’m looking for a 3 bedroom apartment. How to I obtain an application. Is there also an option to buy?
How do I obtain an application
Need 1 bedroom apartment janet castro 1560 silver st apt 3xBronx
Please keep me in mind. I need the application. Thanks