Renderings from Rise Architecture reveal the first look at 15 Ocean Avenue, a new mixed-use development in Prospect Lefferts Gardens, Brooklyn. The depictions illustrate a 15-story tower set above a two-story commercial podium.
The proposed development will take shape on a curved parcel at the corner of Ocean Avenue and Empire Boulevard, across from Prospect Park. The property currently supports a low-rise commercial building and an adjacent parking lot. If approved, the new structure would yield 214,045 square feet.
As depicted in the renderings, the structure features a modern take on neoclassical style, with stately stone cladding and an orderly grid of double-height windows. Matching the shape of its footprint, the massing incorporates a flowing curve on its main elevation that is evocative of the Colosseum. This association is heightened by the stepped setbacks on the upper levels, which appear to be topped with landscaped terraces.
In addition to a mix of commercial properties, the lower level of the building would also include an enclosed parking lot and a revamped entrance to the Prospect Park subway station, with access to the B, Q, and S trains.
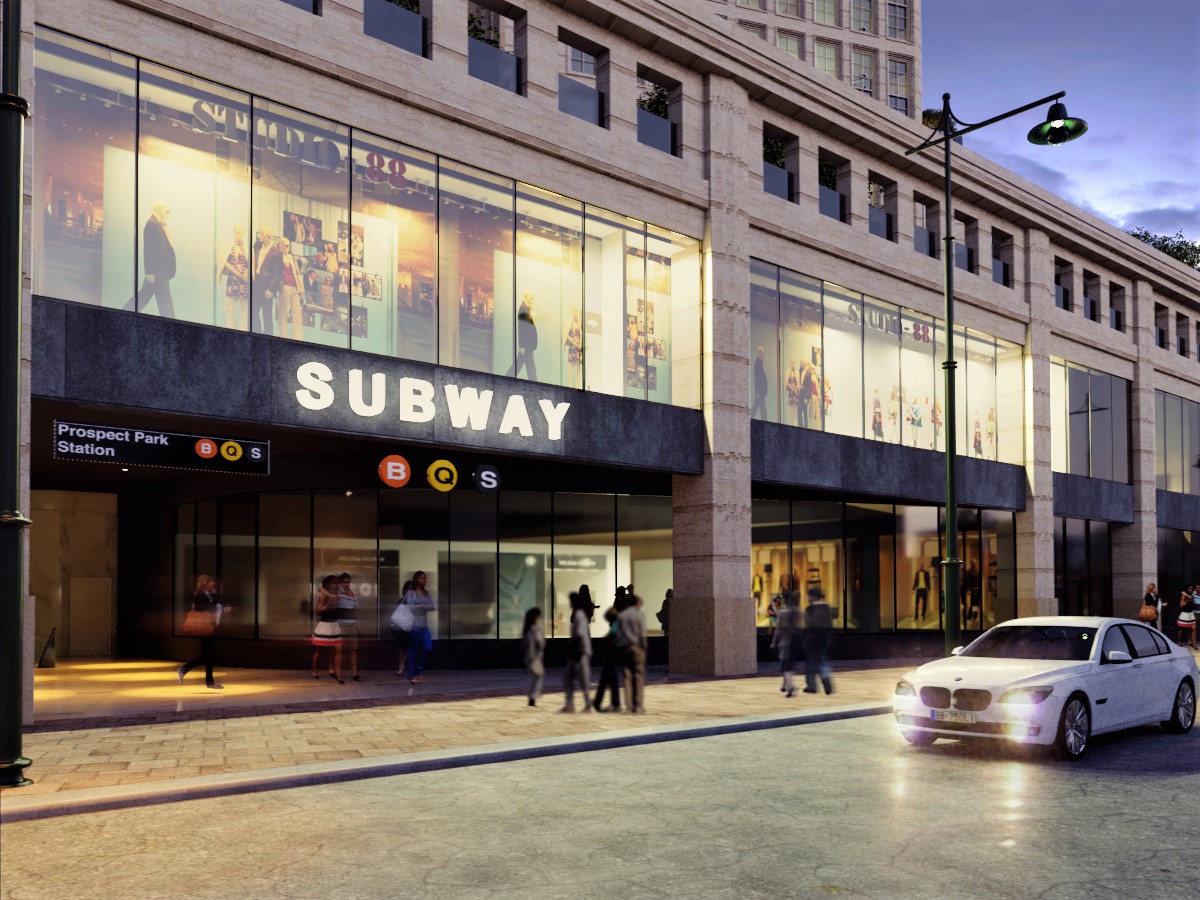
Rendering of revamped Prospect Park subway station at the base of 15 Ocean Avenue – Rise Architecture
The renderings also reveal an amenity space atop a portion of the commercial volume with light landscaping and lounge areas. It is unclear whether the roof deck will be reserved for residential use. To date, information regarding the mix of apartment layouts, pricing, and amenity spaces is also unavailable.
According to Rise Architecture, the development is expected to be completed by 2022, though construction permits have not been filed yet with the Department of Buildings. A commencement date for construction and the developing agent responsible for the property has not been announced.
Subscribe to YIMBY’s daily e-mail
Follow YIMBYgram for real-time photo updates
Like YIMBY on Facebook
Follow YIMBY’s Twitter for the latest in YIMBYnews

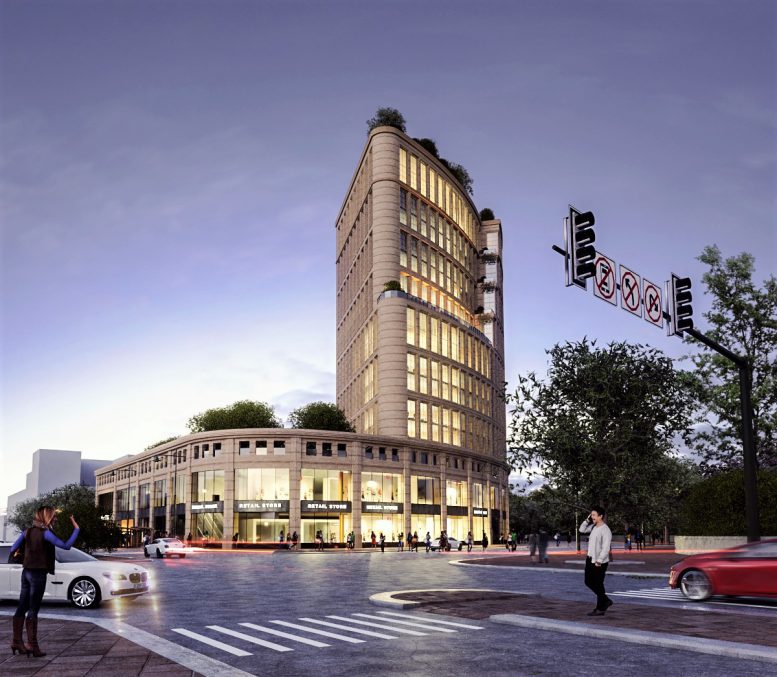
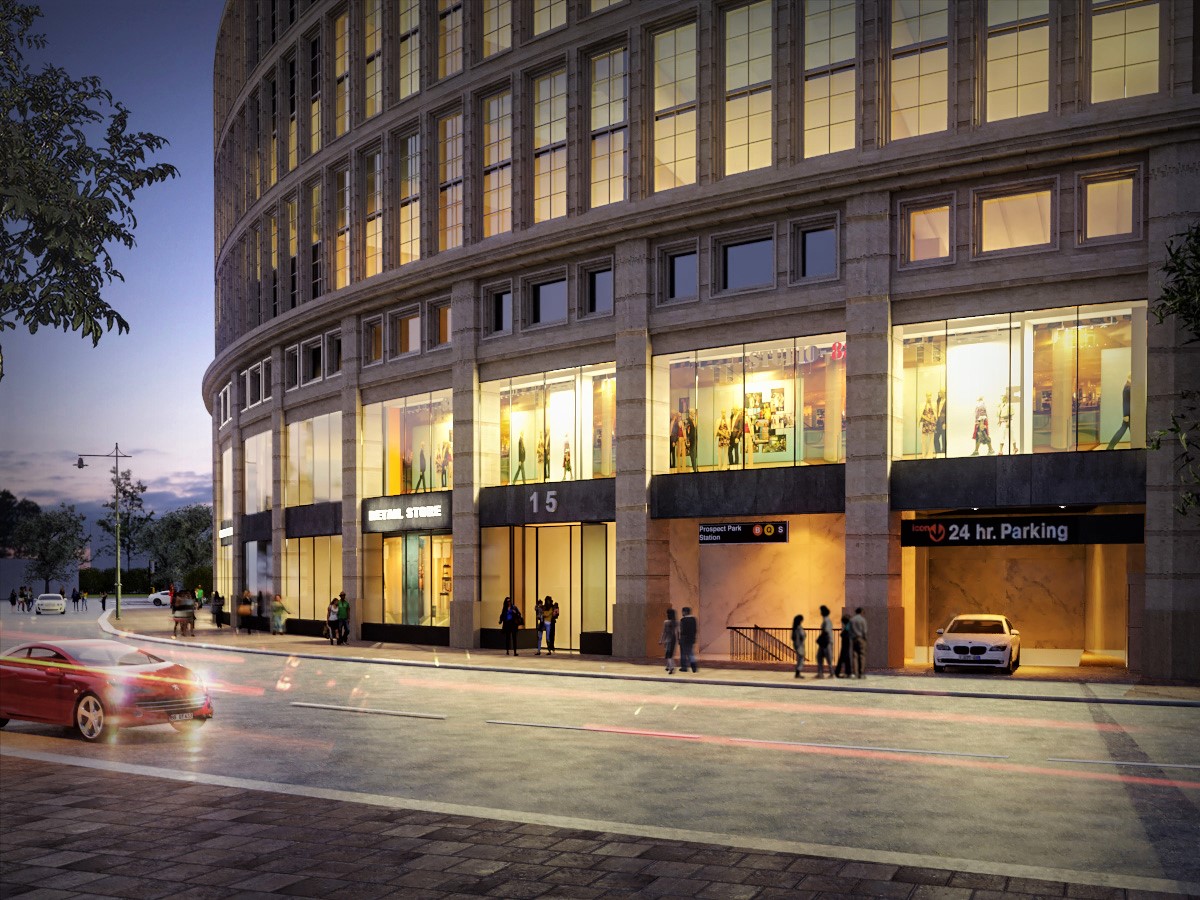
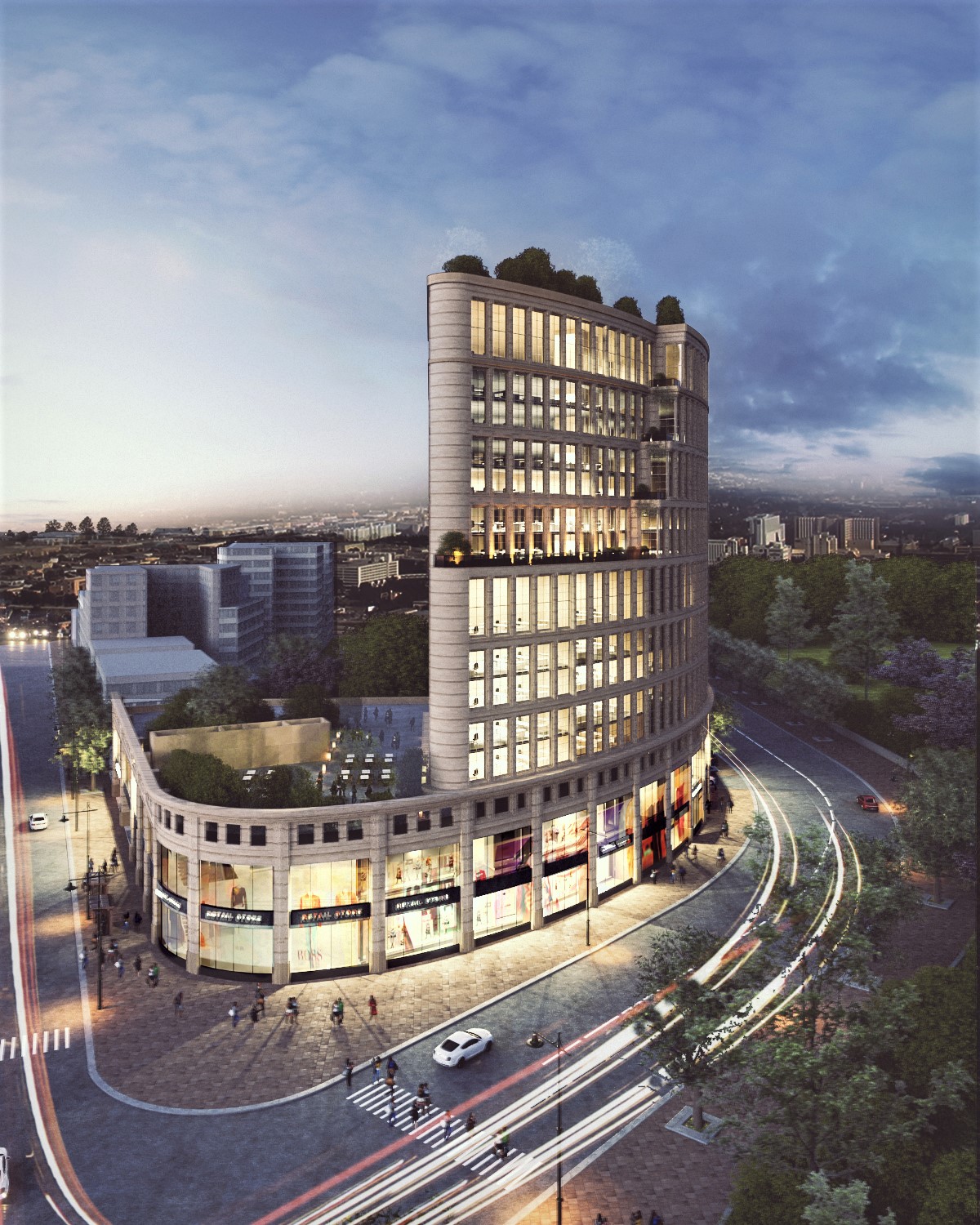



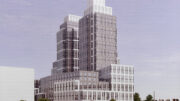
Wow, this looks a building straight out of Las Vegas or something like that. However, I don’t think that is a bad thing. It is actually pretty cool.
So this looks pretty damn awesome.
I’m assuming the base is being built in a manner that would support a second tower in the future? They’d be crazy not to.
Check out a photo of the neighborhood’s old Ebbets Field and you’ll see at least a modest resemblance. Maybe I’m so old I have dementia, but I thought of Ebbets Field when I first saw the photo.
Doesn’t look balanced. Prior comments suggested second tower to be built later. I hope that is the case.
Really really handsome. Build it.
How do I apply for one of these units
I wonder if the “stately stone cladding” will be the usual thin concrete over Styrofoam?
This is really exceptionally well done. Developers should recognize in a tough market with lots of choices that design is important, and Rise Architecture has created a beautiful stand out.
Very nice!..does this include “affordability” for the people that live in this area?…like $60,000 or less?
No second tower proposed, there is a train passing right under the 2 story building, so we cannot build on top of it.
FYI to the commentators here– the tower part of the project would be built on terra firma directly west of the existing B/Q/Shuttle right of way. The shorter two-story retail podium is the portion over the tracks — it’s currently a mostly empty lot. That’s why the tower is on only half the site — I’m guessing they can’t cost-effectively build too much directly over the tracks as the tracks are just below surface level in this section (this is where the B/Q Brighton Line goes from an open-air trench–which continues south from the Prospect Park station–into the tunnel northward under Prospect Park to Grand Army Plaza).
I live in this neighborhood and like the looks of this project.
This corner has been vacant for as long as I can remember. This would be a very exciting and welcome addition to the neighborhood.
Do not believe a word they say. There is no enforcement for violation of building codes. The building will be taller and add more income to the developers than any plans they submit. But you already knew that.
What are the income requirements.
Still no movement on this site.