Façade work is progressing on Front & York, a 1.1-million-square-foot residential development at 85 Jay Street in DUMBO, Brooklyn. Designed by Morris Adjmi Architects and developed by CIM Group and LIVWRK, the project consists of a pair of 21-story residential towers that rise from a multi-story full-block podium. The property will yield 728 apartments with prices starting around $950,000.
Recent photos show the state of work at the site is bound by York Street to the south, Jay Street to the west, Front Street to the north, and Bridge Street to the east.
Curtain wall installation has made a good deal of progress since our last update in mid-July. The compact grid of industrial-style windows, gray brick masonry walls, and vertical strips of white sculpted panels have been climbing floor by floor and are nearing the parapets of both structures.
At the ground floor, work is progressing on the semi-octagonal metal frames that will support the arched fenestration. This design detail is seen along Jay Street over the colorful banners that hang from the perimeter of construction barriers and fences.
The upper floors of both towers are fully formed and await the final brick and stone façade, which is being installed from a series of metal rigs.
Homes are available in one- to four-bedroom layouts and come with 10-foot-tall ceilings, Gaggenau appliances, Caldia marble countertops, backsplashes made with natural stone sourced from Marmi e Graniti d’Italia, and satin nickel Waterworks fittings. Master bathrooms have Bianco Bello marble stone tile walls, radiant-heated gray river stone bathroom floors, and custom Morris Adjmi Architects- and Waterworks-designed fixtures. The massive complex also comes with an equally mammoth amount of residential amenities, which are spread over 150,000 square feet. The offerings include one of the city’s largest private parks designed by Michael Van Valkenburg Associates, a roof deck with a swimming pool, a Life Time facility with a full-size basketball court and fitness studios, and a full-service salon. There will also be a private chef’s kitchen, a cafe and coffee lounge, a library, a children’s playroom, a teenagers’ lounge, a game room, and a screening room. Rounding out the amenities are a full-time doorman and 24/7 concierge service, private underground parking spaces, a porte-cochere and driveway, a mailroom, a laundry room, and basement storage.
Front & York is expected to be fully completed sometime in mid-2021.
Subscribe to YIMBY’s daily e-mail
Follow YIMBYgram for real-time photo updates
Like YIMBY on Facebook
Follow YIMBY’s Twitter for the latest in YIMBYnews

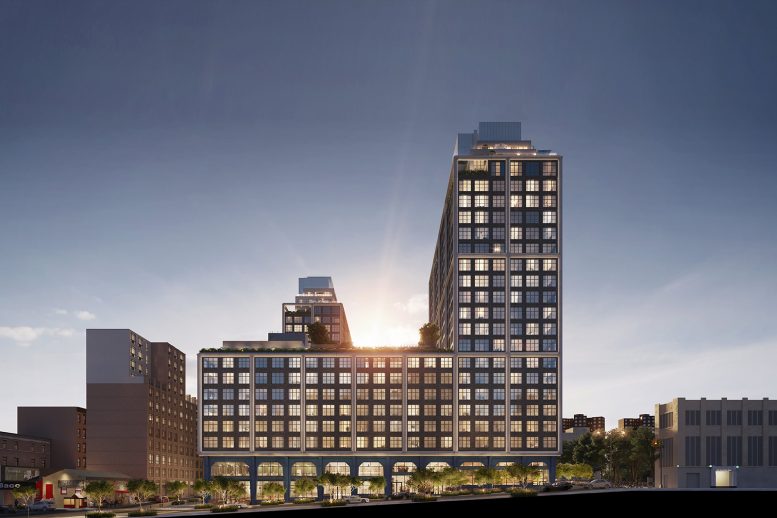
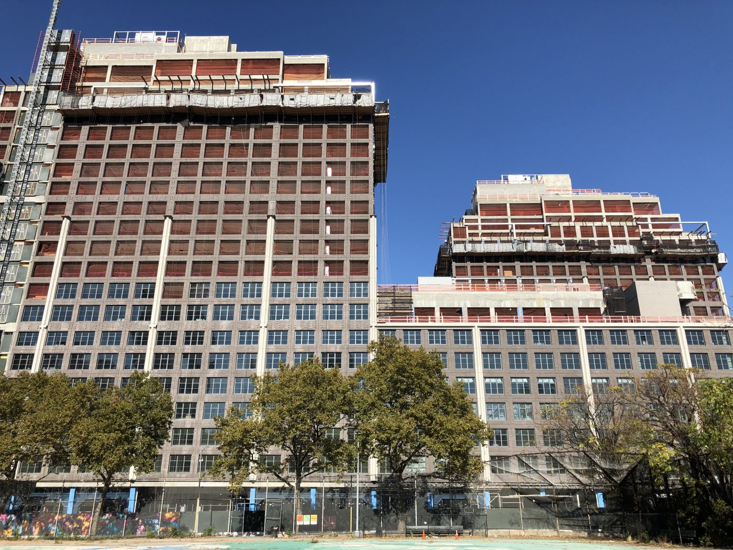
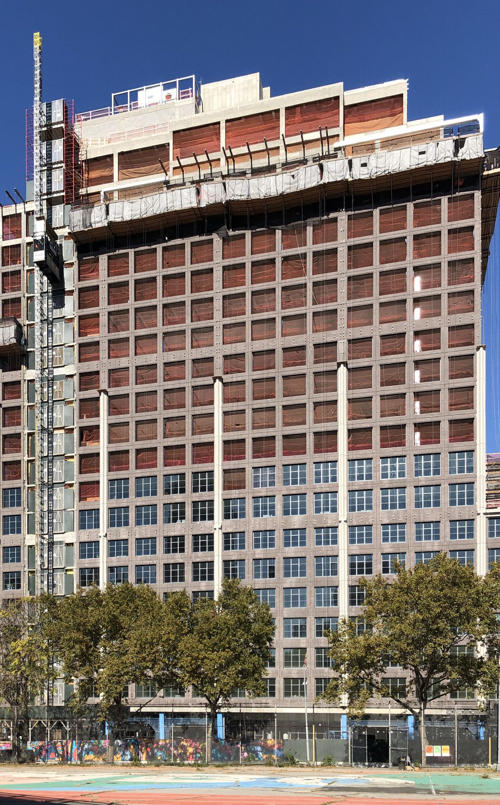
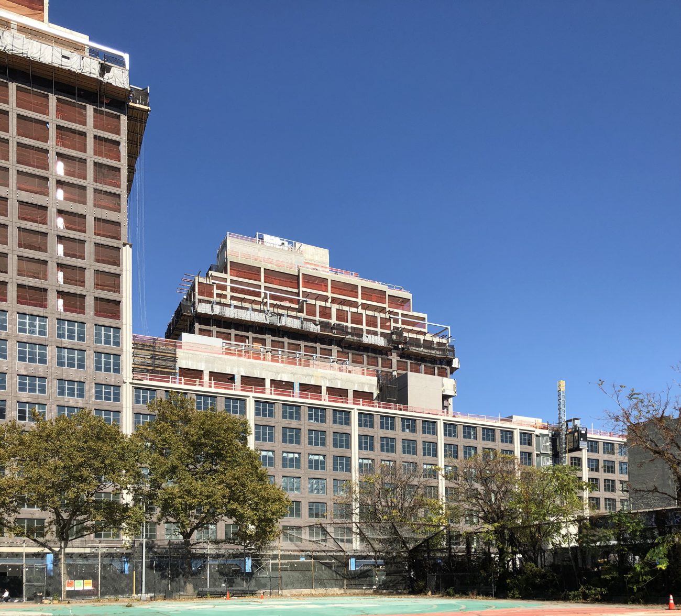

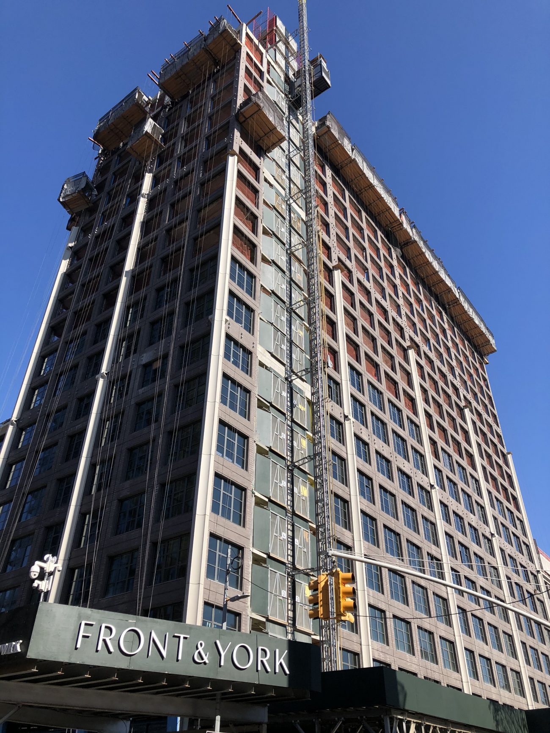

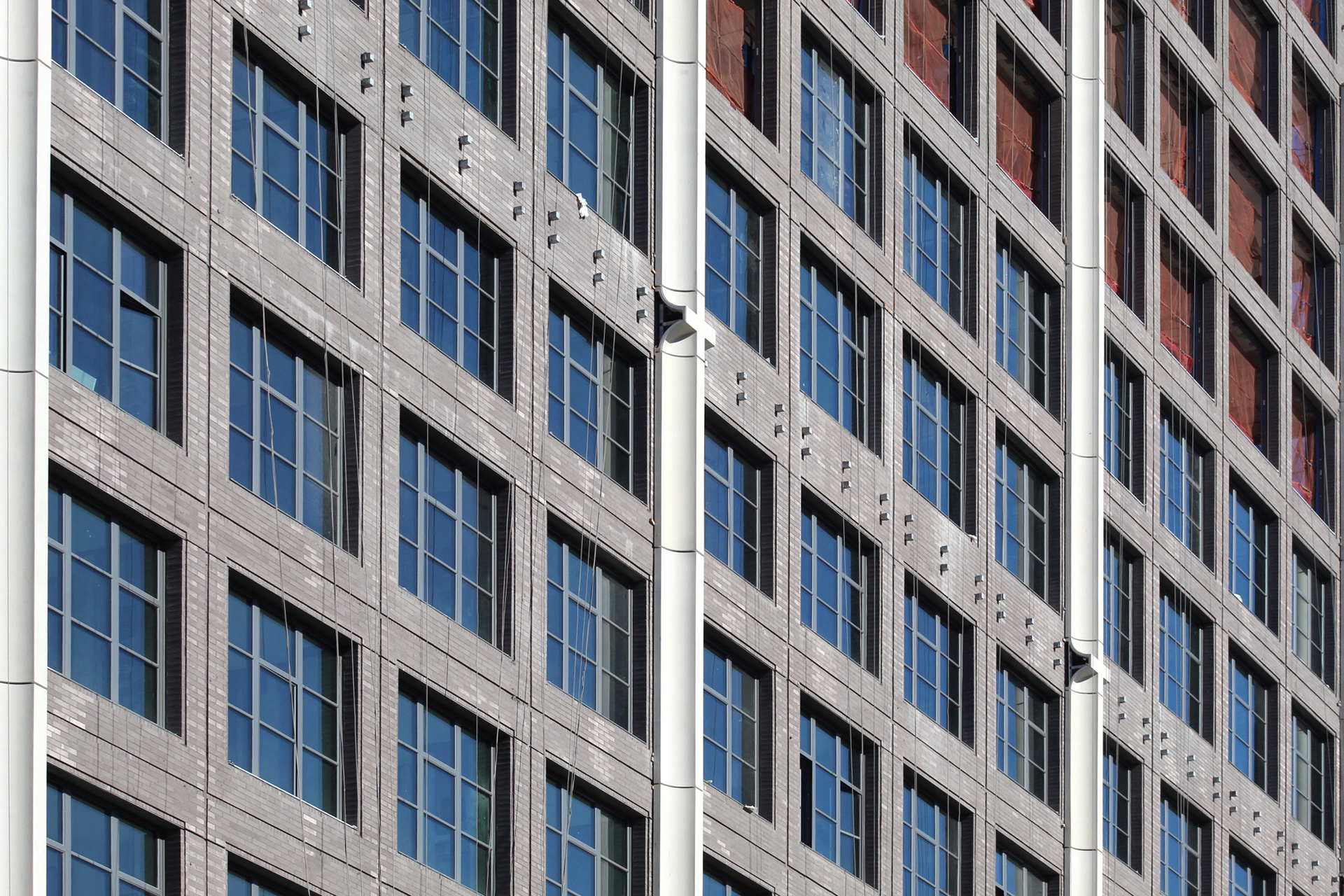

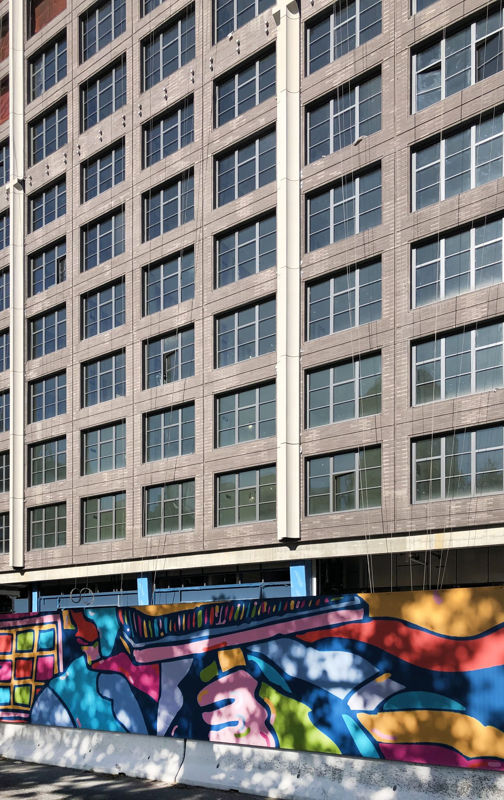
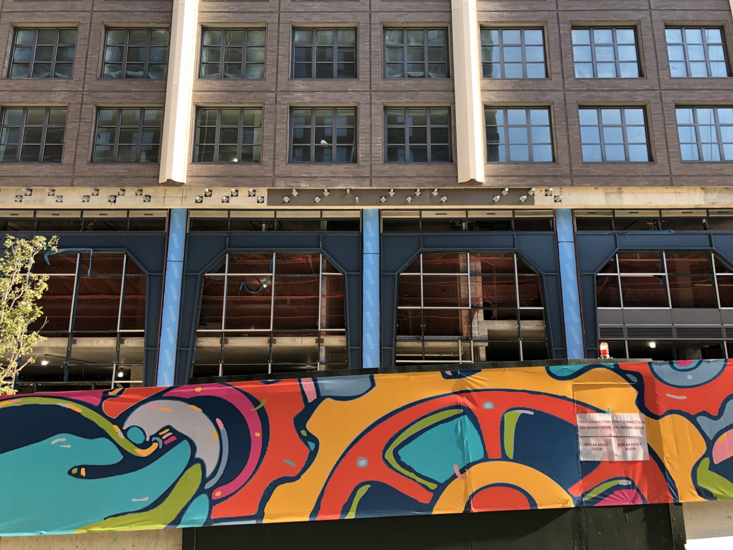
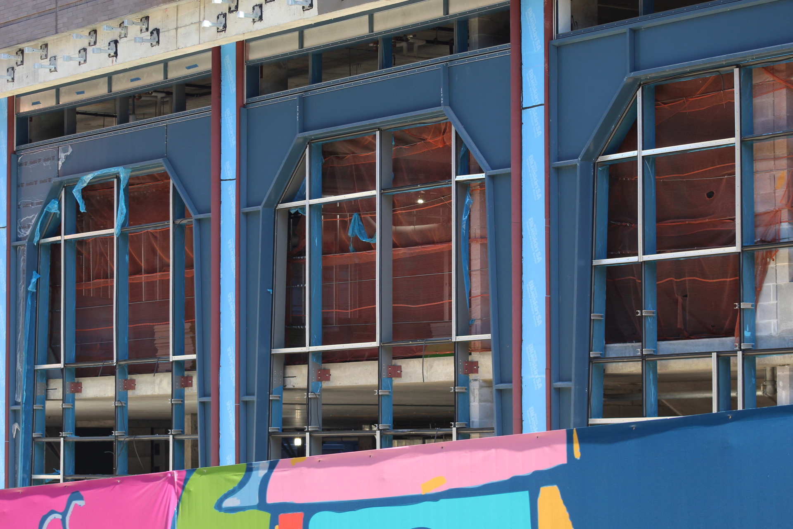

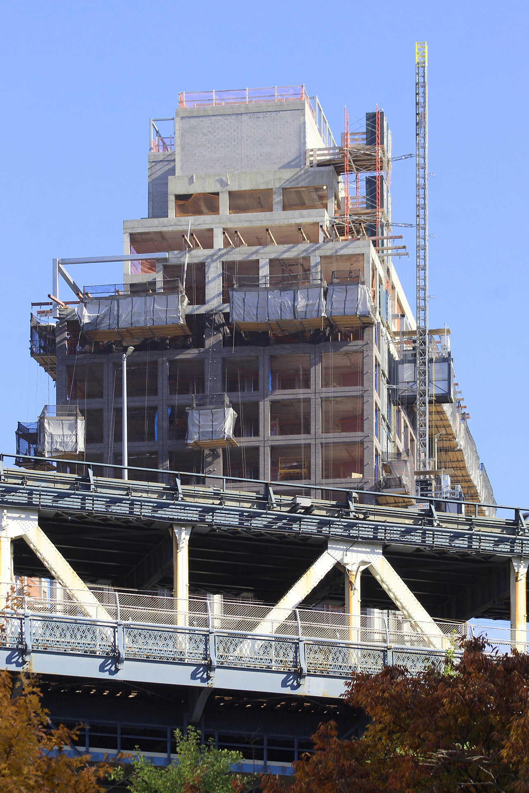





Wow… The detail on this building’s exterior is just stunning. Love the factory look. More of this!
Yes!
Holy crackers, this is really good! Quality design and detailing like this only makes the glass box look so much more dull.
I totally agree!
I am interested
You got to admit that a residential building on one entire block is pretty epic. The archiecture of Front & York is quite epic too. This very well done. I love it!
Quality
I am interested
not a curtain wall, this is a traditional hand-laid brick facade. and a damn well built one