Permits have been filed for a 16-story mixed-use building at 1201 Spofford Avenue in Hunts Point, The Bronx. Located at the intersection of Tiffany Street and Spofford Avenue, the corner lot is closest to the Longwood Avenue subway station, serviced by the 6 train. New York City Economic Development Corporation is developing the building as part of The Peninsula, a multi-building campus that will create 740 affordable housing units, 17,000 square feet of retail, 52,000 square feet of public open space, 56,000 square feet of light industrial space, 53,500 square feet of community facilities, an education center, and multiple health and wellness components.
The proposed 181-foot-tall development will yield 193,619 square feet, with 122,890 square feet designated for residential space and 6,387 square feet for community facility space. The building will have 135 residences, most likely rentals based on the average unit scope of 910 square feet. The concrete-based structure will also have a cellar, two sub-cellars, and 112 enclosed parking spaces.
Claire Weisz of WXY Architecture + Urban Design is listed as the architect of record.
Demolition permits will likely not be needed as the lot is vacant. An estimated completion date has not been announced for this particular building. Overall, The Peninsula is expected to be completed by 2025.
Subscribe to YIMBY’s daily e-mail
Follow YIMBYgram for real-time photo updates
Like YIMBY on Facebook
Follow YIMBY’s Twitter for the latest in YIMBYnews

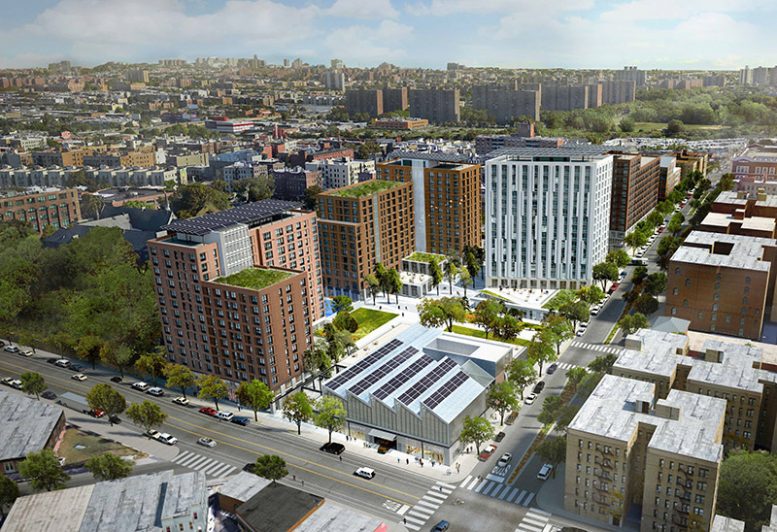
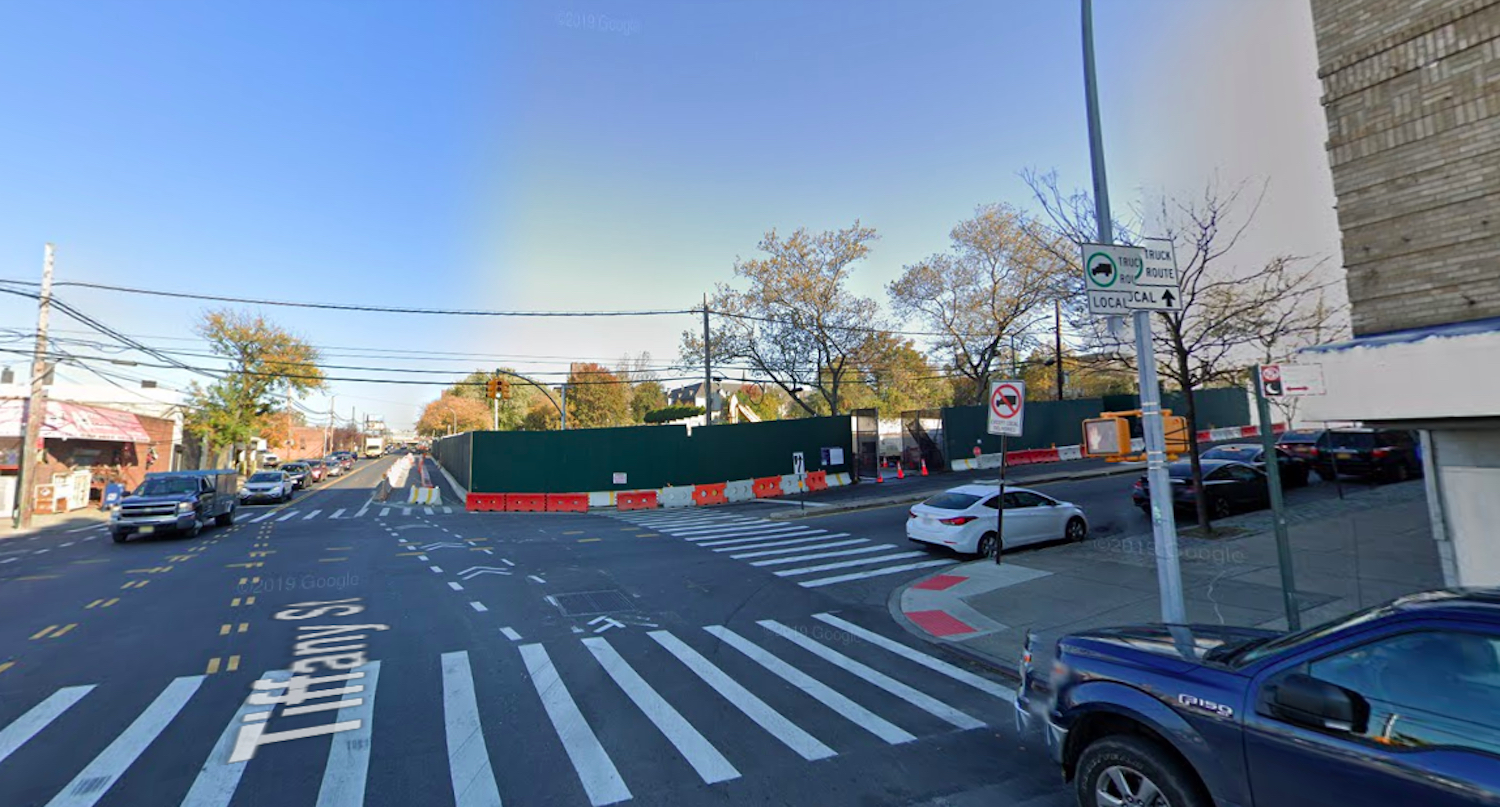
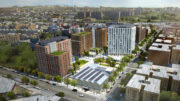
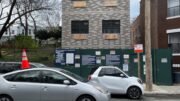

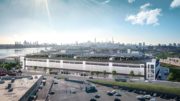
Very nice.
Yes yes i like it
I send for an applicton but haven’t get it yet
Great news — your writer is obviously a move in and too young to know, but this was the site of the notorious Spofford Juvenile Detention Center aka the kiddie Rikers Island.
Hi is this still available
A need a application min.9173495195