Exterior work is complete on The Wheeler, a mixed-use development at 181 Livingston Street in Downtown Brooklyn. Designed by Perkins Eastman and Shimoda Design Group and developed by Tishman Speyer, the project involved the construction of modern 14-story, 256-foot-tall addition atop a historic Art Deco building containing a Macy’s department store. The steel-framed addition yields 843,830 square feet of new commercial space above the Macy’s, which spans the first four floors. Offices take up the remaining 90,000 square feet and feature 16-foot-tall ceiling heights. The property is also addressed as 422 Fulton Street.
The only exterior section still awaiting finishing touches is the metal-clad arched opening with revolving doors on the southern elevation facing Livingston Street. From afar we can see that the rest of the superstructure is done, and makes a modest impact over the surrounding neighborhood. The upper levels have floor-to-ceiling glass panels that are angled downward toward street level, creating a profound contrast with the traditional red masonry walls below.
YIMBY last reported that The Wheeler will provide floor plates that gradually reduce in size from 60,000 square feet at the lower levels to 34,00 square feet below the parapet. There are setbacks throughout the external massing that make way for outdoor terraces, along with a 10,000-square-foot landscaped rooftop deck. Amenities include 30 bicycle storage units, a shower and locker room, and new recreational space complete with food and beverage stations.
The nearest subways are the 2 and 3 trains at the Hoyt Street station, located at the corner of Hoyt and Fulton Streets; the A, C, and G trains at the Hoyt-Schermerhorn station, just around the corner to the south; and the A, C, F, and R trains at Jay St-MetroTech to the north.
Subscribe to YIMBY’s daily e-mail
Follow YIMBYgram for real-time photo updates
Like YIMBY on Facebook
Follow YIMBY’s Twitter for the latest in YIMBYnews

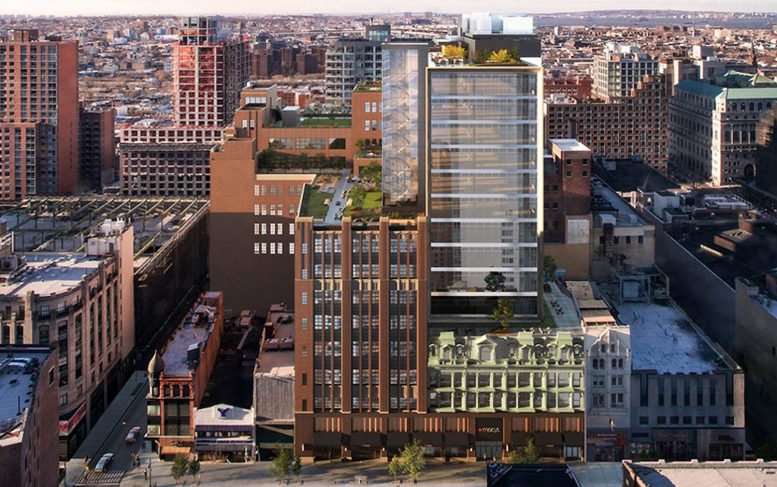
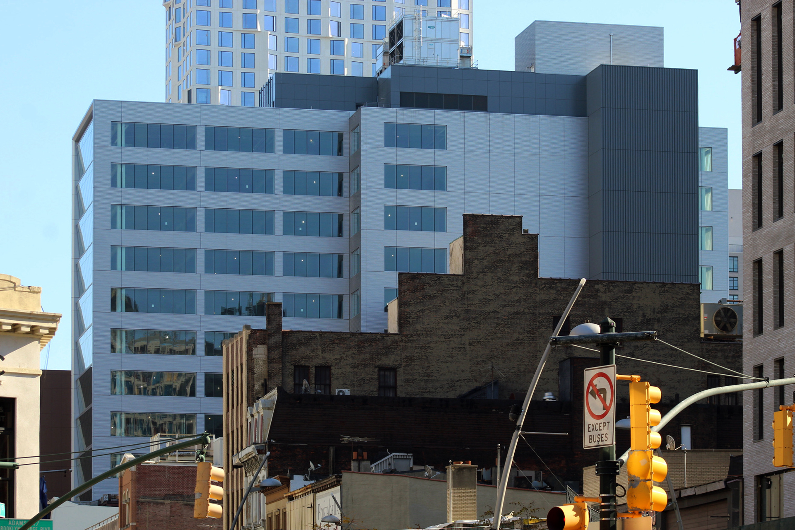
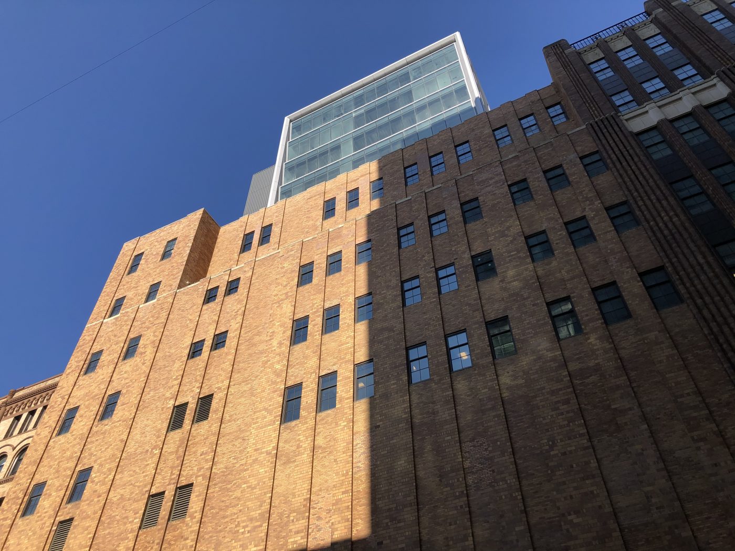
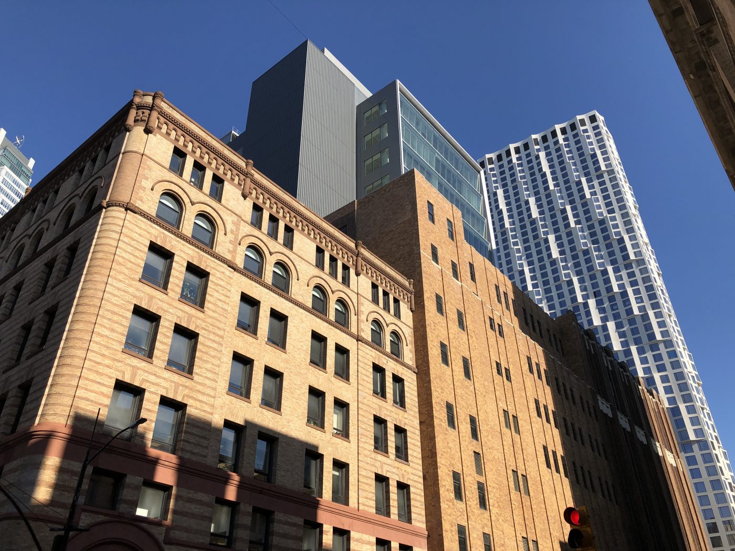
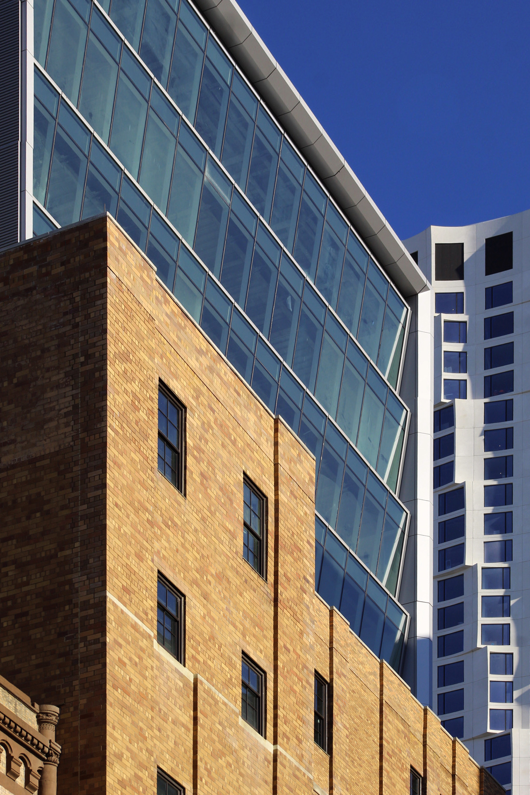
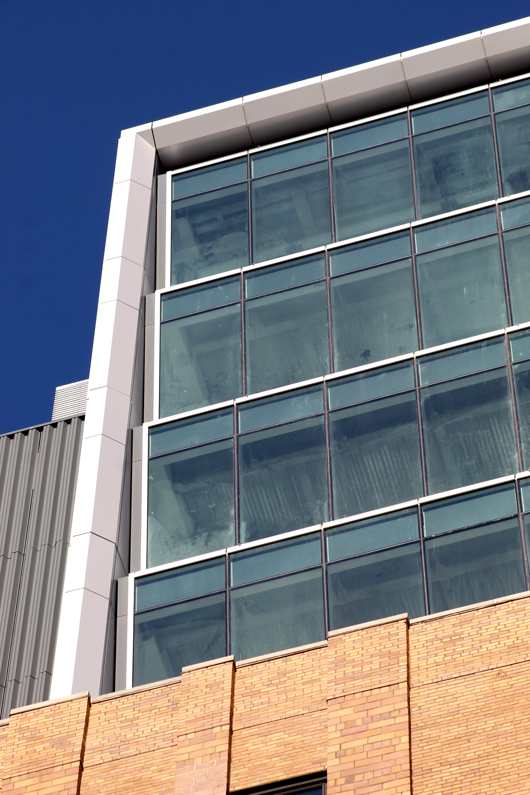
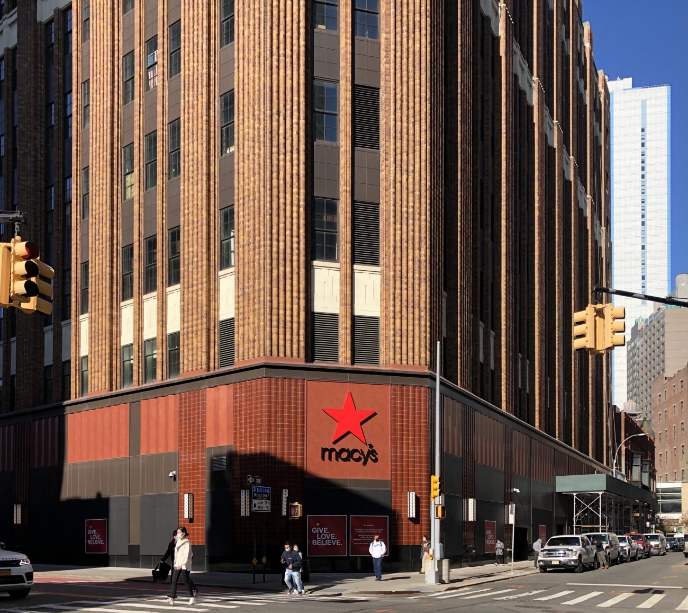
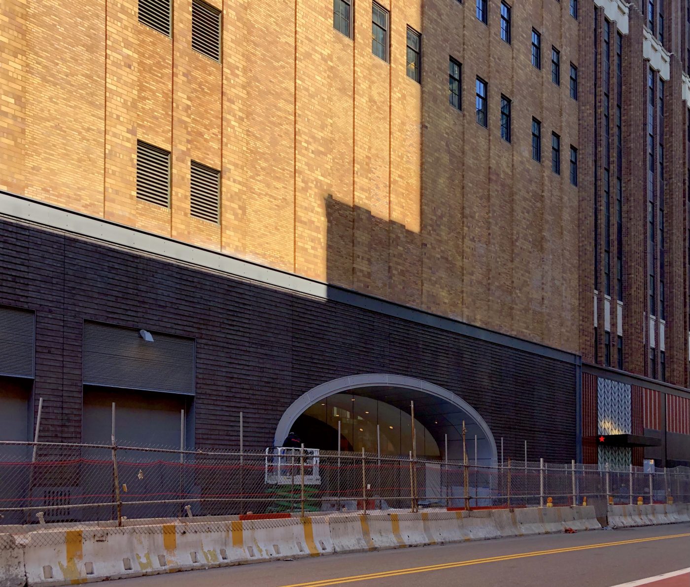
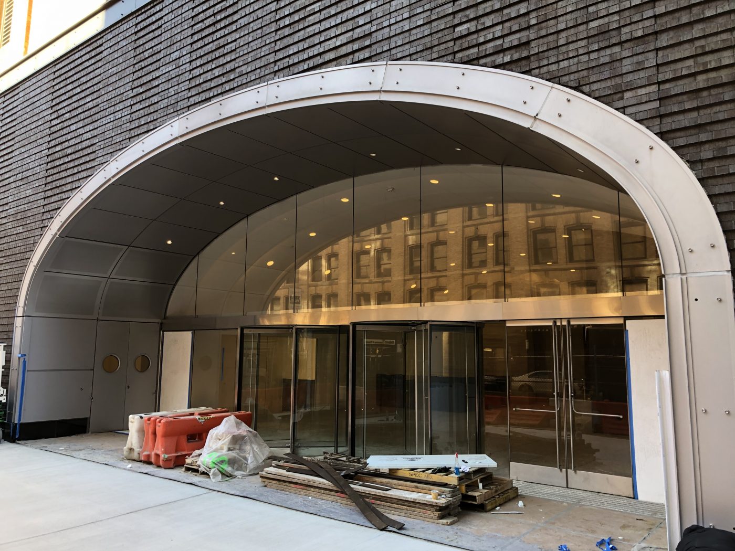




An entire article about this building which never once mentions that it was the home of the Abraham & Strauss Department store?
Would have preferred the 910 foot tower that was originally planned for this site.
I wish the property photos for YIMBY articles like this were captioned with the directionality of the shot instead of simply the property name. Ie, “[property name], north face”. Sometimes it’s difficult to tell which direction of the building we are looking at!!
Brooklyn needs to retain its history throughout the downtown area and this is really a great project that should be a model elsewhere.
Macy’s has never looked better, I hope they can survive.
This was supposed to be the Whittle School…
Did the Whittle School cancel the deal?. Considering the recent crime wave/shootings, in the near vicinity and homeless hotels, cant blame them. This building is better suited for a tech company than an elite prep school.
This looks allright. I love the Macy’s corner.
I am in history where I could go and get an application
HOW DO I GO BY GETTING A APPLICATION TO APPLY FOR A APT