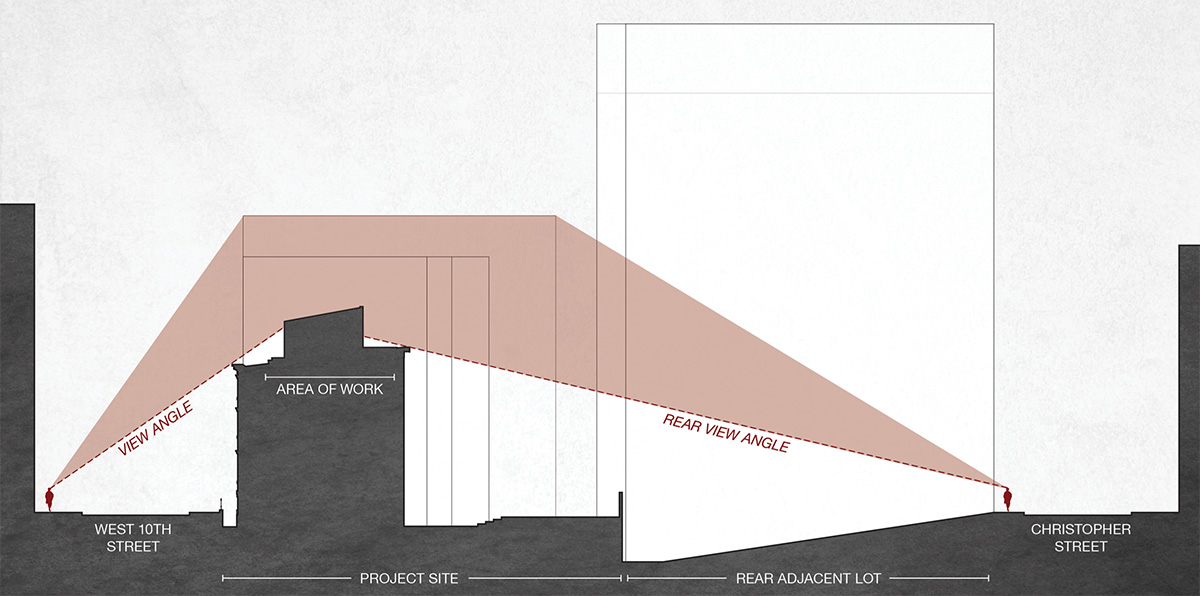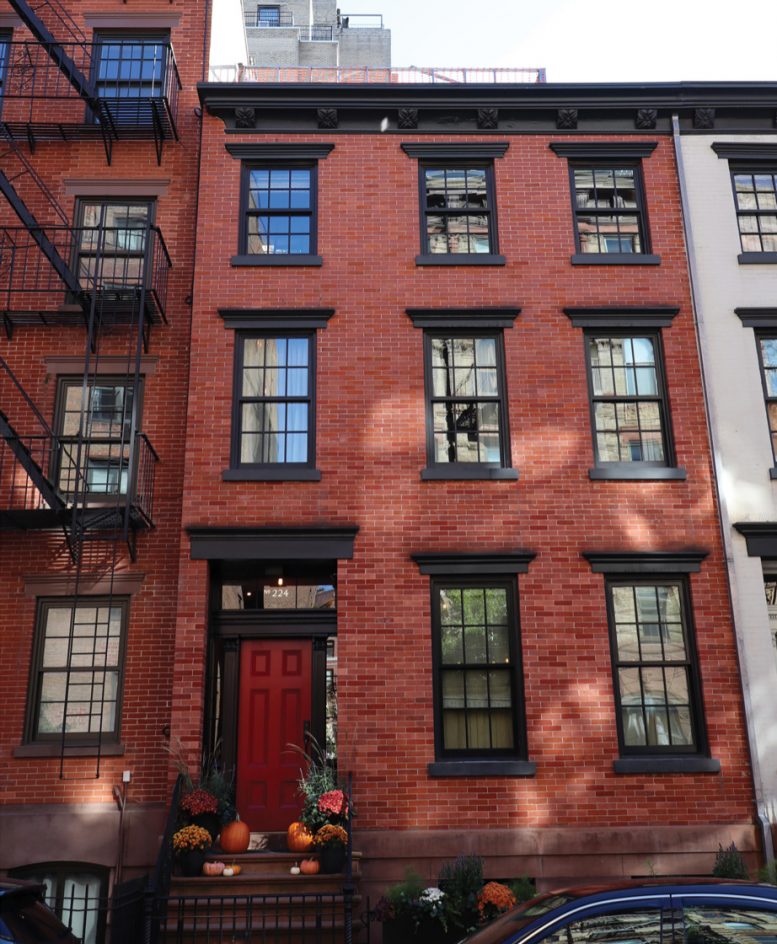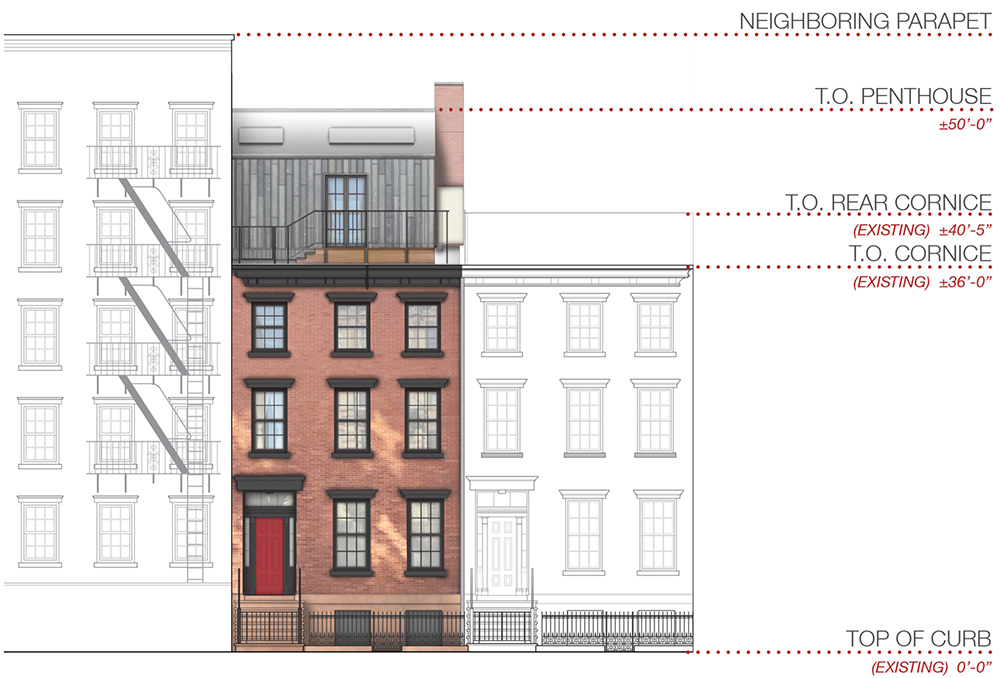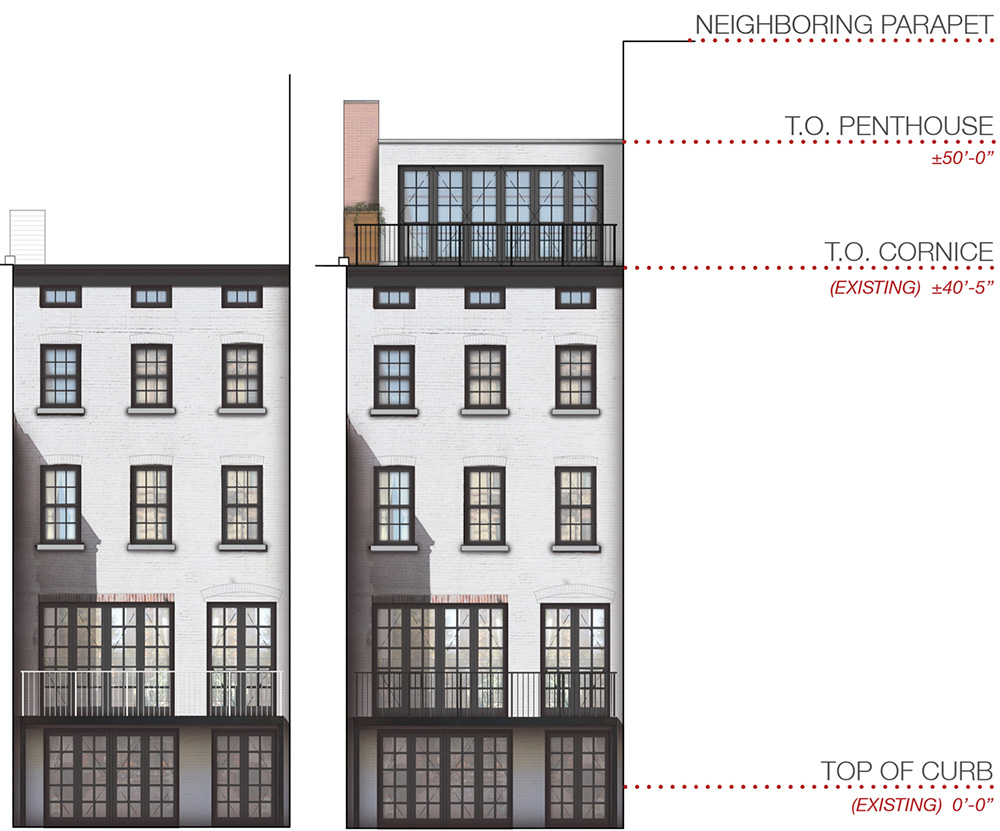DCP Architecture has secured preliminary approvals from the Landmarks Preservation Commission (LPC) to construct a new rooftop volume atop a historic three-story townhouse at 224 West 10th Street in Greenwich Village. However, the project will not move forward until the design team modifies the proposed volume to further reduce visibility of the rooftop volume from West 10th Street and Christopher Street.

Elevation diagram illustrates sight lines of proposed expansion at 224 West 10th Street – DCP Architecture
The proposed volume comprises a partial fourth floor with a small kitchen and staging space, and an attached outdoor terrace and dining area. The interior and outdoor spaces are separated by a large accordion glass wall that can retract to create a singular open floor span.
While the materials comprising the façade have not been specified, renderings presented to the LPC illustrate slate gray cladding and a pair of French doors facing West 10th Street. The rear façade of the new volume appears to be constructed of white brick with black framed accordion doors and a black metal railing.
At this time, it is unclear if or when DPC Architecture will return to the LPC with updated proposals.
Subscribe to YIMBY’s daily e-mail
Follow YIMBYgram for real-time photo updates
Like YIMBY on Facebook
Follow YIMBY’s Twitter for the latest in YIMBYnews








Yet another townhouse roof addition.
Why? THE VILLAGE RICH GET EXEMPTIONS. WHY LANDMARK IT? THE RICH HAVE RUINED THE VILLAGE. STOP THE CONVERSIONS. RIDICULOUS. MOVE UPTOWN IF YOU WANT TO FLAUNT YOUR WEALTH.