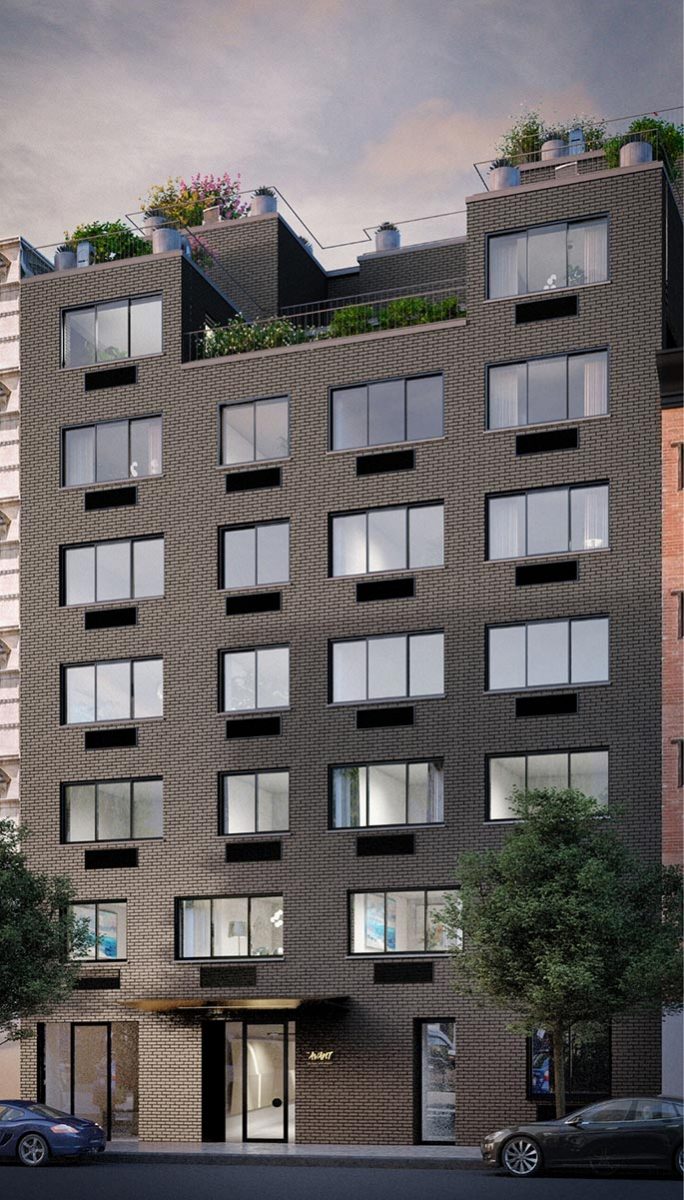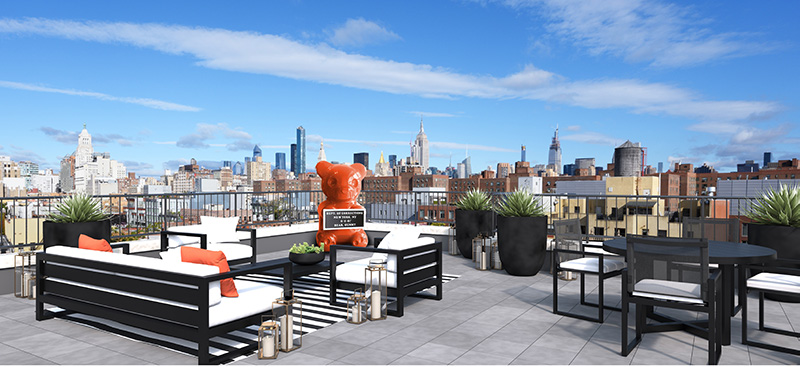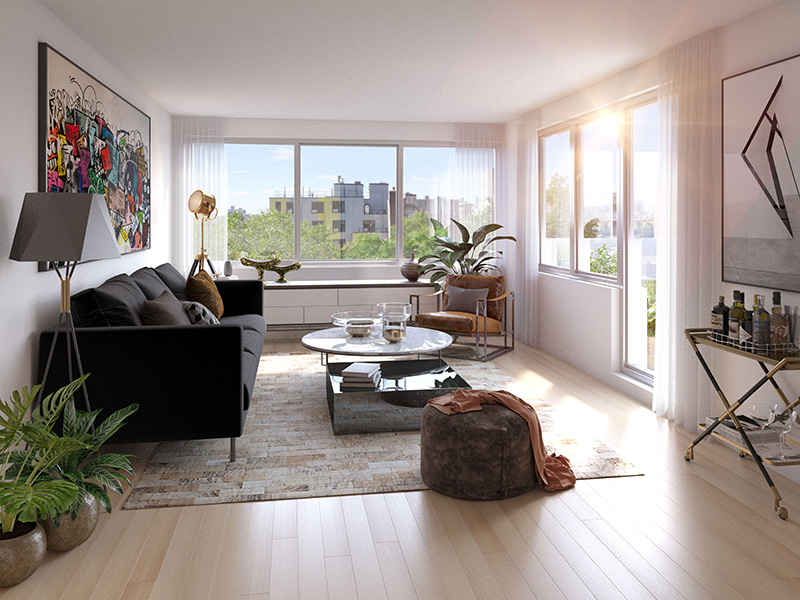Delshah Capital has released updated renderings of The Avant, a new condominium development in Manhattan’s East Village. Located at 533 East 12th Street between Avenues A and B, the property tops out at eight stories and houses 26 boutique residences. Brown Harris Stevens’ Milano-Rambarran Team is exclusively handling sales and marketing.
The residential collection includes studio, one-bedroom, and two bedroom accommodations. Around half of the residences include private outdoor spaces. The most premium penthouse residences offer large, open floor plans, and multiple private outdoor terraces.
The Avant is the latest project from Italian design studio Bluarch which drew inspiration from the luxe-grit art scene of the East Village community. In homage to the neighborhood’s rich history, the property also houses collaborations from New York artists WhIsBe, Dain, and Flore.
Studio units are priced at $770,000 on the low-end, one bedrooms start from $1,190,000, and two bedrooms from $1,850,000. Sales are currently underway and roughly half of available inventory has already sold.

Rendering of model bathroom at The Avant – Bluarch; Delshah Capital
Subscribe to YIMBY’s daily e-mail
Follow YIMBYgram for real-time photo updates
Like YIMBY on Facebook
Follow YIMBY’s Twitter for the latest in YIMBYnews









“drew inspiration from the luxe-grit art scene of the East Village community”
Oh, I thought they drew inspiration from Gene Kaufman…
Yikes! Talk about a flashback to the 60s/70s/80s…
Exactly my thought! It is timeless in all the wrong ways!
Nice, but what the heck is that gummybear looking thing on the rooftop? ?
Was “mediocre design” part of the brief? This is just so meh, and not in a good way. There are thousands upon thousands of “background buildings” in the city that form the urban fabric. They don’t noeed to be expressive or “significant,” but they are good thoughtful architecture in their own right. This is not one of those buildings.
Come on, developers, pick decent architects.
Guh
If this article said this was a BADALY Architect design I would have 100% believed it.
Nothing about the exterior of this looks like a luxury building. Nothing. It has all the hallmarks of affordable housing taking advantage of a vacant south bronx lot and saving as much money as possible by hiring the metropolitan area’s most incompetent and integrity-free architect.
This doesn’t appear to be a new building or even a gut renovation, it appears it received a temporary certificate of occupancy back in 2008. Am I missing something?
Believe it is a reno, opened last year!
Thanks!
It’s just a (much-needed) renovation of a sad-looking pre-existing (60s?) building. If the interiors look quite nice… outside it’s nothing more than a coat of paint and new windows. To me it screams “bland” rather than “luxe-grit art scene of the East Village”.
So this building IS ALREADY BUILT. The article kind of doesn’t make that clear.
This is a renovation.
renderings look like they should be a kaufman-designed holiday inn express out by the airport not a luxury condo building in the village. bizarre. especially dislike that the HVAC intake for each unit is so prominently integrated into the facade – strong motel vibes. we shouldnt be building buildings that are blight on day one
Why do we keep building new infill at the same height as the ancient neighbors? NYC is growing, this building should have at least one more floor, and a few more units.
This is a remodel of an existing building.
As long as I keep seeing the design, I will view it as a beautiful development and worth revealing: Thank you.
Isn’t this the renovation of what had been a long time nursing home? For that amount of money, there should at least be a separate kitchen and the rooms look very small!
Will there be water filtration 24/7 365. Why didn’t the mastermind more simply design a wonderful community pool (with clorine and dmonitoring) within a comfortable sandy beach/park area with the other amenities noted. Is anyone actually ready to jump in the river? If so this Public Announcement should have said more about how these waters are clear and healthy for our lives, our children etc. That’ being said can we eat the fish??