New renderings from Michael Muroff Architect reveal Armature, a seven-story residential building at 64-08 Wetherole Street in Rego Park, Queens. Developed by Tahoe Development, a local real estate investment entity, the structure features an exposed concrete frame that visually and structurally links the ground-floor planters, residential balconies, and rooftop trellises. Many of the building’s floor-to-ceiling windows are recessed behind the structural forms offering a sense of modesty from within and industrial minimalism from the exterior vantage.
When complete, Armature will comprise around 20,000 square feet, the majority of which is accounted for in residential area. The solo component will yield 26 rental apartments ranging from studios up to two-bedroom layouts. Associated amenity spaces will include a roof deck with private cabanas and passive recreation space, a fitness room, dog bathing areas, a package room, bike stations, and a 13-vehicle parking lot.
The project team has not specified when Armature might be completed, nor how the apartments will be priced when on the market.
Subscribe to YIMBY’s daily e-mail
Follow YIMBYgram for real-time photo updates
Like YIMBY on Facebook
Follow YIMBY’s Twitter for the latest in YIMBYnews

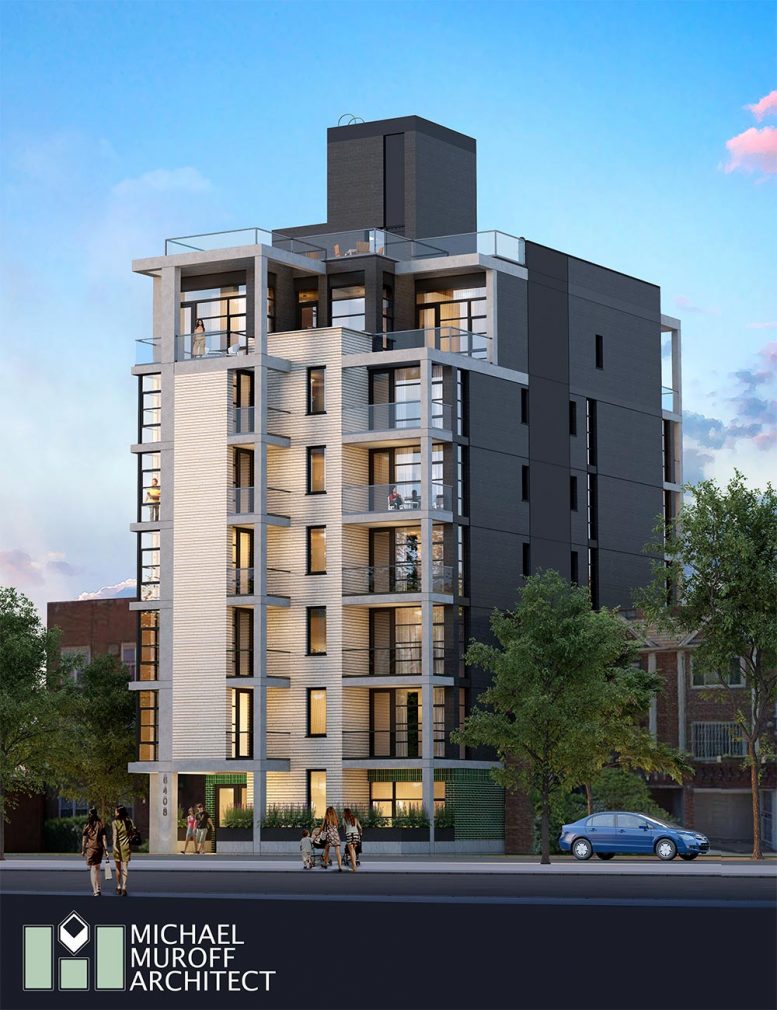
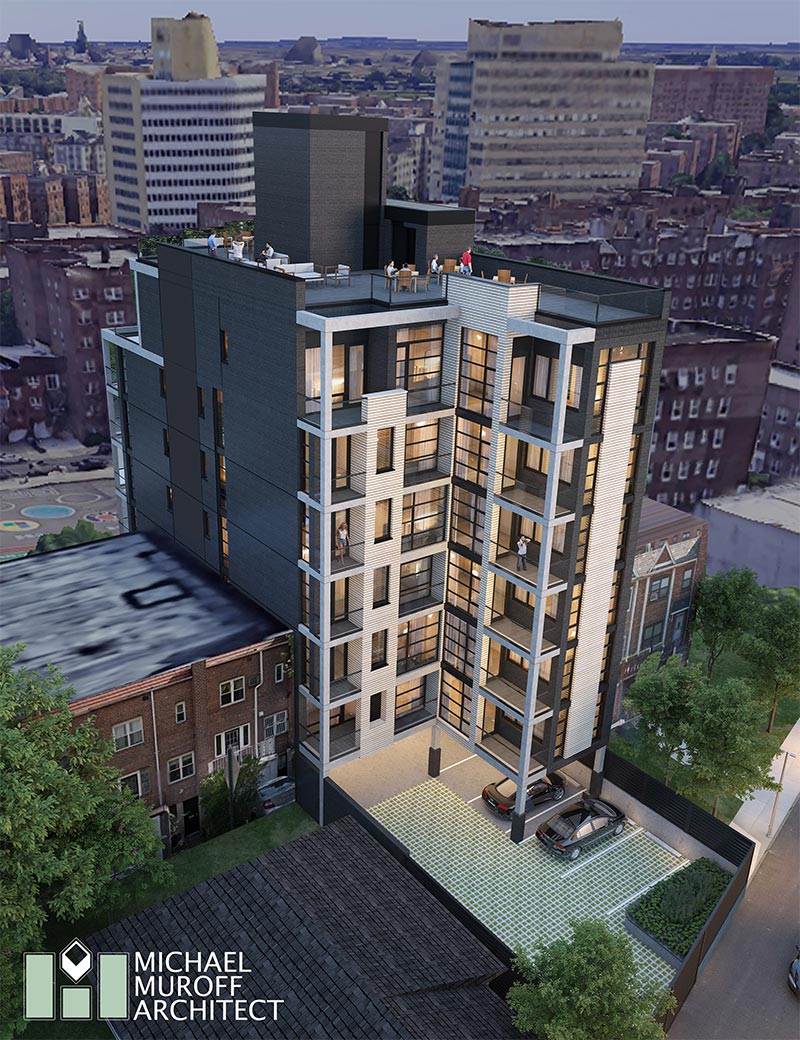
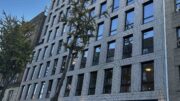
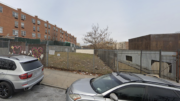
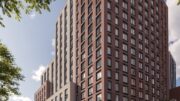

Nice and sleek.
The manner in which they’ve connected all the balconies together is much more appealing than a building with balconies and terraces that jut out individually. This is not a bad modern design by any means.
We grew up on booth st right around the block from this monster bldg.
It was congested then in mid 70s .this will be much worse.
I which to live in one of your beautiful apartments
Learn how to spell first then you may wish all you like lol
Please send me an application for rental
Will this property be available under affordable housing
Will this be a rental, coop, or condo?
please send me an application for rental thank you
This rendering appears to be on the wrong street. The PS 139 playground is behind the building here. So this building’s front is actually on Booth Street, which isn’t right either because then the building would actually be across the street from the playground. Either way, the building is completely out of character with the rest of the neighborhood. It’s too tall, too silver and completely blocks the air flow of its neighboring buildings. I do, however, appreciate that parking is included on the property as opposed to bringing in more rentals without thinking of the need for parking, which is very difficult already.
Please guide me on how I can fill out am application. Im 65 widoed…Disable. On a fixed income.
Wpuld love a studio….
Please let me know how to get an application
Actually the building is on Wetherole and Austin. I think the front entrance will be on Wetherole. You’ll have apartments and balconies on both sides. No side windows. Only front windows facing Wetherole or Austin.
I am looking for a one bedroom i have section 8 voucher
Please send me an application for a 2 bedroom. Thanks
Please send me application for 2 persons
Thank you