Construction work is ramping up for the office conversion of the 140-year-old Domino Sugar Refinery at 292 Kent Avenue in Williamsburg, Brooklyn. Designed by Practice for Architecture and Urbanism (PAU) and developed by Two Trees, the project is the centerpiece of the Domino Sugar master plan by SHoP Architects and James Corner Field Operations and involves the construction of a massive barrel-vaulted glass roof atop the former factory. When complete, the structure will top out at 235 feet tall, while the interiors will be gutted and restored. Levels one through four, as well as 14 and 15 will have their ceiling spans increased, and the 16th floor will be eliminated.
The Landmarks Preservation Commission approved the proposal in 2017 for the property, which is located next to the Domino Park esplanade on the north side of the Williamsburg Bridge and is bound by Kent Avenue to the east, River Street to the west, South 2nd Street to the north, and South 3rd Street to the south.
Below is what the refinery looked like before construction activity began.
Recent photographs show the entire brick masonry shell of the former factory shrouded in black netting and supported by several temporary steel-framed braces. The smokestack remains exposed, while a construction crane had been assembled on the eastern side of the property and signals the beginning stages of the Domino Sugar Refinery’s long-awaited transformation.
Previously seen renderings depict the updated proposal that features a centralized stair system positioned between the two symmetrical barrel-vaulted domes on the eastern profile, facing inland and housed within a box-shaped volume of space. The structure has been vacant since 2004, and was declared a city landmark three years later.
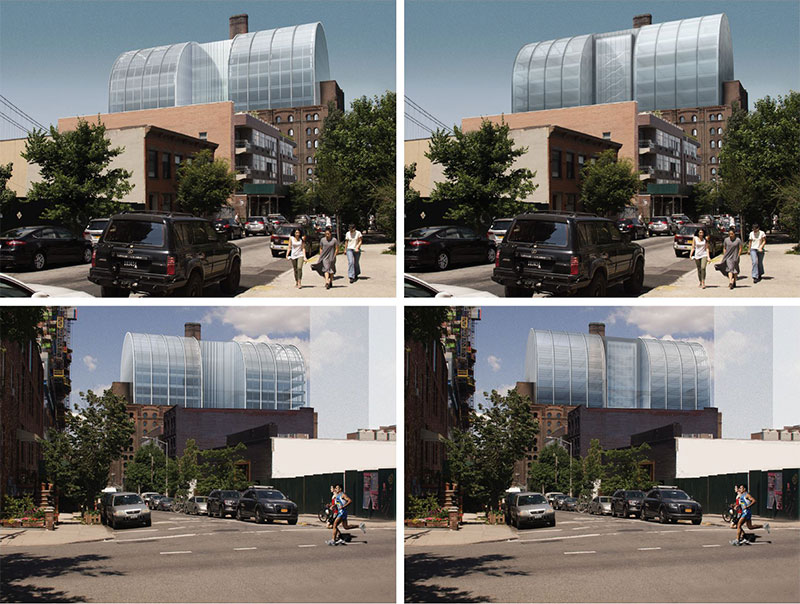
Previously approved (left) and newly proposed (right) renderings of the domed roof at the Domino Sugar Refinery. Designed by PAU

Previously approved (left) and newly proposed (right) renderings of the domed roof at the Domino Sugar Refinery. Designed by PAU
The Domino Sugar Refinery’s new life in the 21st century will boast the following: ground-floor retail, 12 levels of office space, a 14th-floor event space with double-height ceilings, a catering kitchen, and back-of-house areas. As for the rest of the Domino Sugar master plan, a mix of offices, market-rate and affordable housing, retail, and communal facilities aim to integrate with the Williamsburg neighborhood and create a more vibrant waterfront space. SHoP’s 325 Kent Avenue and COOKFOX’s One South First are the first two buildings to be completed, while two even bigger buildings are anticipated to be built sometime in the near future.
YIMBY last announced that Two Trees expects completion in the early 2020s.
Subscribe to YIMBY’s daily e-mail
Follow YIMBYgram for real-time photo updates
Like YIMBY on Facebook
Follow YIMBY’s Twitter for the latest in YIMBYnews


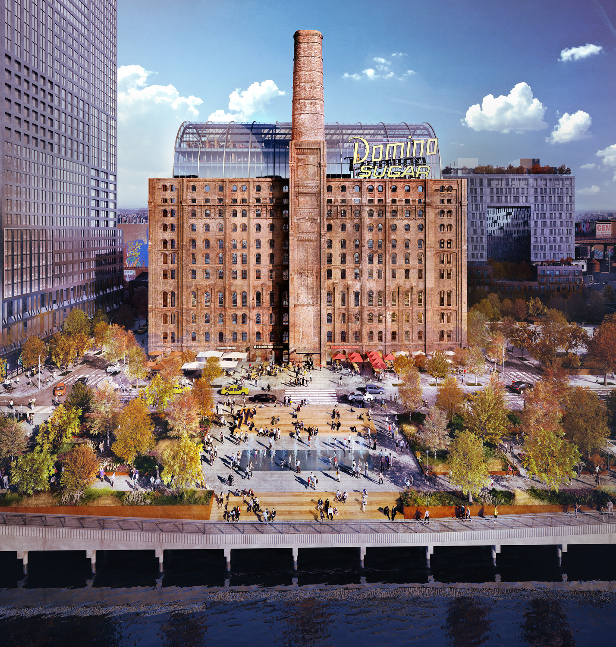
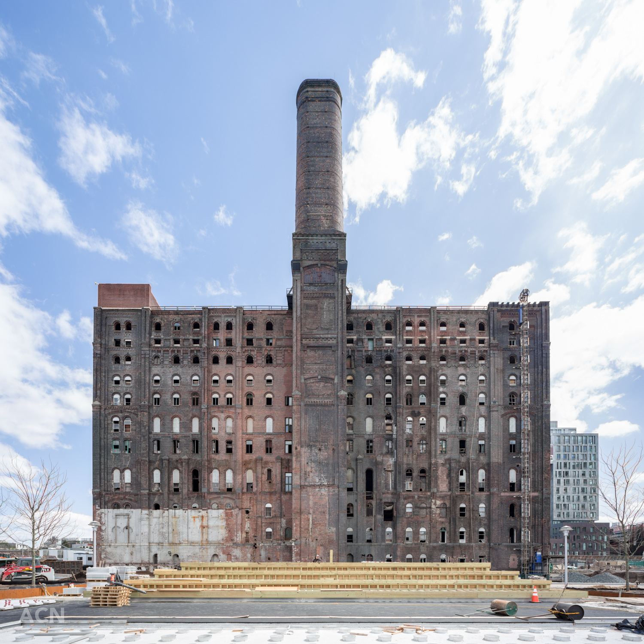
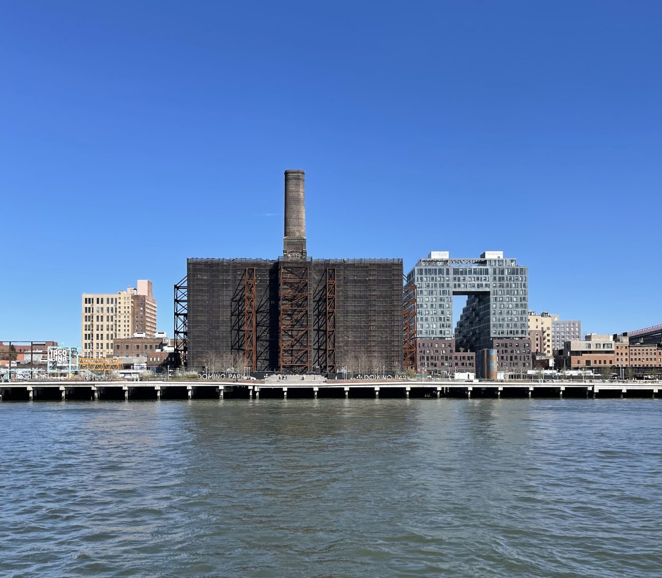
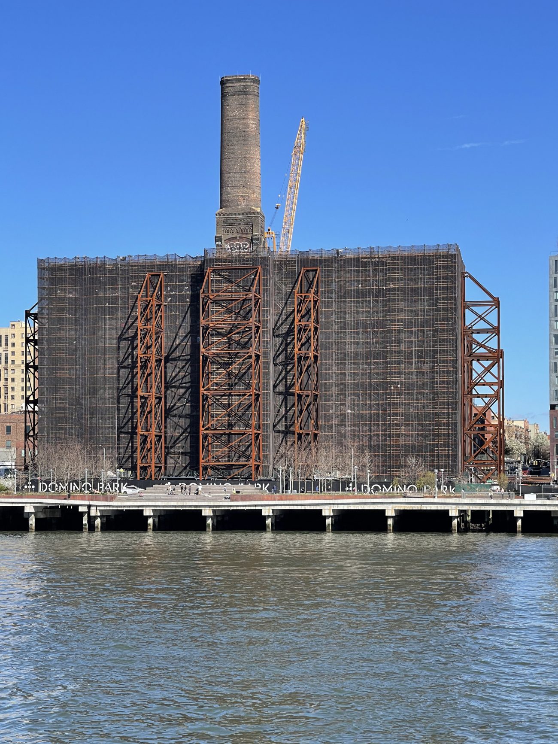
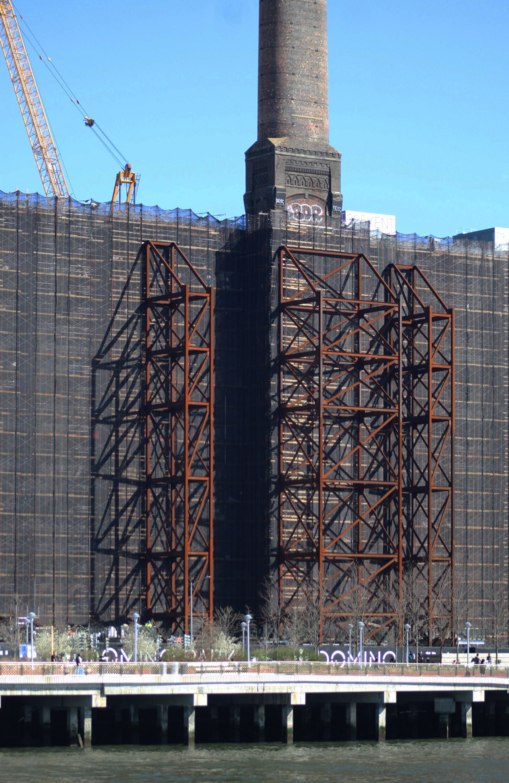
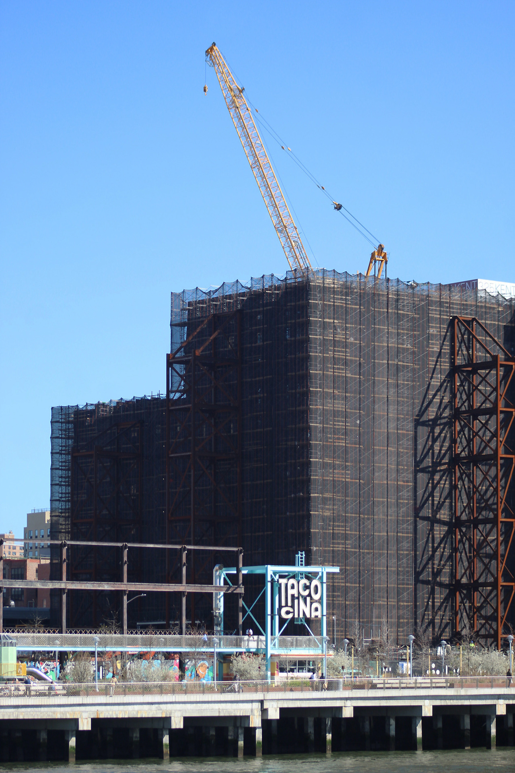

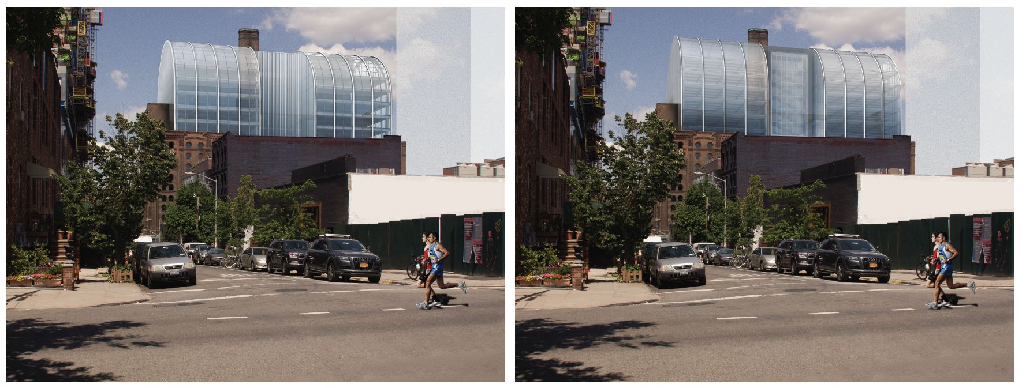
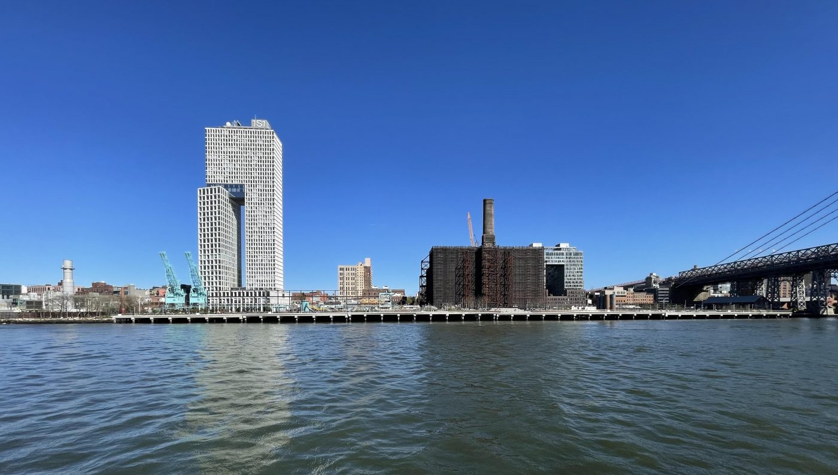
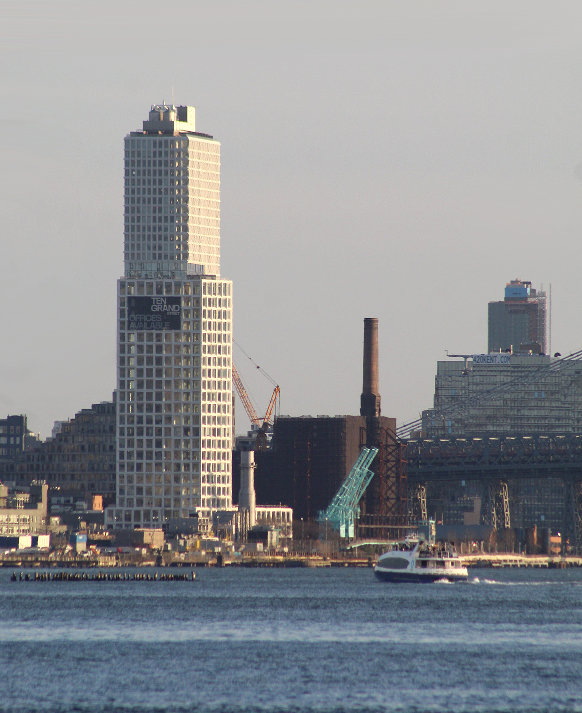
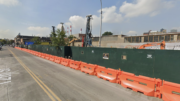



High profile on development through time, movement onwards with you: Thanks to Michael Young.
Probably the most important new project along the East River. It’s a historical standout. Get it done.
How sweet it is.
Very Smart People: OfFiCeS ArE DeAD!!!
Sure
And what large corporation is it that you run?
The only good building in this entire project.
I, too, fetishize the old.
The remainder of the buildings in this project are equivalent to concept cars. They are crazy designs that are intended to toot the horns of aspiring starchitects rather than be practical, enduring buildings. You can design modern construction without performing the architectural equivalent of the YMCA to the Lower East Side.
I agree.
Would you rather have Hunters Point?
Probably.
It looks like someone is being held hostage and they’re attempting to spell out a message seeking rescue. THREE buildings in the shape of an inverted “U”? At least two of them appear to be well designed. One at a time is nifty. But three adjacent to each other looks like a design competition for first year design students. Too gimmicky for my taste.
What a brilliant project. I just love the idea of reusing this lovely building and making it even better, especially with that Dominio Sugar sign. ?
Agree.
I can’t believe some of these comments knocking the new towers. Some people are nuts. This project is amazing.
The substantial temporary steel towers on the exterior of the refinery building suggest that it required significant interior stabilization works and one wonders if this extended to the chimney stack above main roof level. Brick chimneys built in the 19th century are notoriously subject to degradation rendering them unstable. Many have been demolished for that reason alone and there’s a real prospect in this context of having to revisit this particular stack in years to come.
It would have been far better to have demolished the stack to the point where it changes from square to round format. The historicity of the building would still have been adequately represented but given the frequent unfathomability of the LPC, it’s hard to know what would have been made of this idea. If implemented, it could have been capped with a copper sheet roof which would in time have turned green, blending in handsomely with the remainder and in the process, eliminated a good deal of potential grief further down the road.
As to the modern additions to the development, the designs would be more at home in Dubai than Brooklyn. Designs more sympathetic and complimentary to the historic, waterfront site would have been possible. From SHoP, a firm more than capable of creative solutions, it seems like a disappointing and half-hearted effort.
You must hate chimneys. That’s a whole lot of speculation on your part. I for one think losing the full chimney would be tragic.
An alternative would have been feasible and there’s precedent for it in the case of another landmarked structure. This would have involved demolition of the original stack thus avoiding the owner being responsible for what almost certainly will in due course be a hazardous element of the structure. Following on from this would be its replacement with a faithful reproduction using modern materials. So, a like-for-like replacement but with assurances about safe longevity.
The precedent mentioned is also a waterfront property with four massive chimneys. Flue gases had caused irreparable damage so severe as to render them structurally unstable and this is not unusual in industrial chimneys. But to comply with the landmarking authority’s requirements, their replacement was unavoidable. Today, to all outward appearances, they are the same chimneys that have always existed but without the threat of their structural failure.
From the information presently available in this forum, it seems to be unknown whether this solution was discussed with the owner or the LPC. Cost would of course have been a consideration but arguably that cost incurred now would be less than the inevitable multiples of it needed to be spent at a future date.
I have section 8 voucher i am looking for a one bedroom please send me a application thank you ??
Well, another former factory in Brooklyn at 423 Atlantic Ave. is now a co-op with a twist.
“The building embraces its past with Ex-Lax advertising memorabilia on display in the vestibule and nods to its industrial past throughout the common areas.”