Renderings from SHoP Architects reveal One45, a proposed mixed-use development that will house the new Museum of Civil Rights, income restricted housing, and unspecified community facilities. The development site comprises a five-lot assemblage in West Harlem between 144th and 145th Streets, Lenox Avenue, and Adam Clayton Powell, Jr. Boulevard. Elevation diagrams for the proposed buildings reveal an 85-foot-tall base with two towers, each rising to a height of approximately 363 feet. Roof mechanicals account for an additional 30 vertical feet.
Residential spaces at One45 account for the majority of floor area and will yield up to 939 rental units. This figure includes up to 282 affordable homes. Residential area will occupy between 643,000 and 700,000 square feet.
The new Museum of Civil Rights will serve as the headquarters for Reverend Al Sharpton’s National Action Network. The facility will span roughly 48,000 square feet of floor area. The lower level of the building will house a 17,300-square-foot banquet hall and event space, along with a community facility measuring 33,000 square feet.
Before construction can begin, the developer, listed as One45 Lenox, LLC, must be granted zoning text amendments by the Department of City Planning. Amendments include an increase in height and density allowances and a reduction in the number of parking spaces typically required for a residential component of this scale.
The latter will yield up to 141 vehicles or about half of what is typically required in the West Harlem neighborhood for this type of building.
The developer must also file an Environmental Impact Statement with the Department of City Planning to determine if and to what degree the zoning text amendments will spur residential and business displacement, adverse impacts on community facilities, public schools, and early childhood programs, the creation or reduction of open space, and the disruption of historic properties, along with a litany of environmental factors.
Existing conditions include partially vacant land, a gas station, single-story commercial businesses, and a community facility. If the development is allowed to proceed, the developer estimates full completion by 2026.
Subscribe to YIMBY’s daily e-mail
Follow YIMBYgram for real-time photo updates
Like YIMBY on Facebook
Follow YIMBY’s Twitter for the latest in YIMBYnews


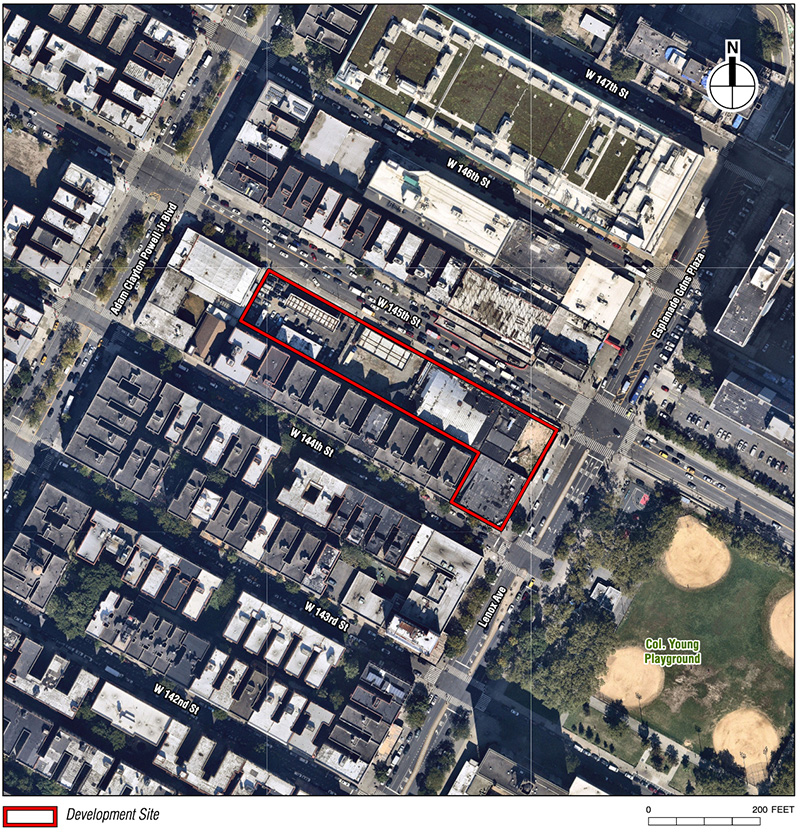

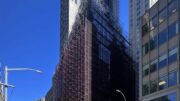
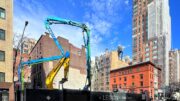
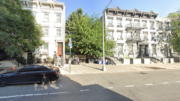
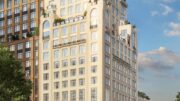
Cool! This will add some very nice and desired height to the neighborhood. However, the mural on the side of at least one of the towers is a bit questionable, to say the least.
They propose all these things in West Harlem and they are never built.
Would consider this Central Harlem.
Residents don’t want this.
who gives af about what the residents want? 145th is blighted.
This neighborhood is a mess and needs a lot of renewal.
So needed , good luck getting this approved
I haven’t heard anymore about this project One45 development in West Harlem Since 2021, do any one know what going on?