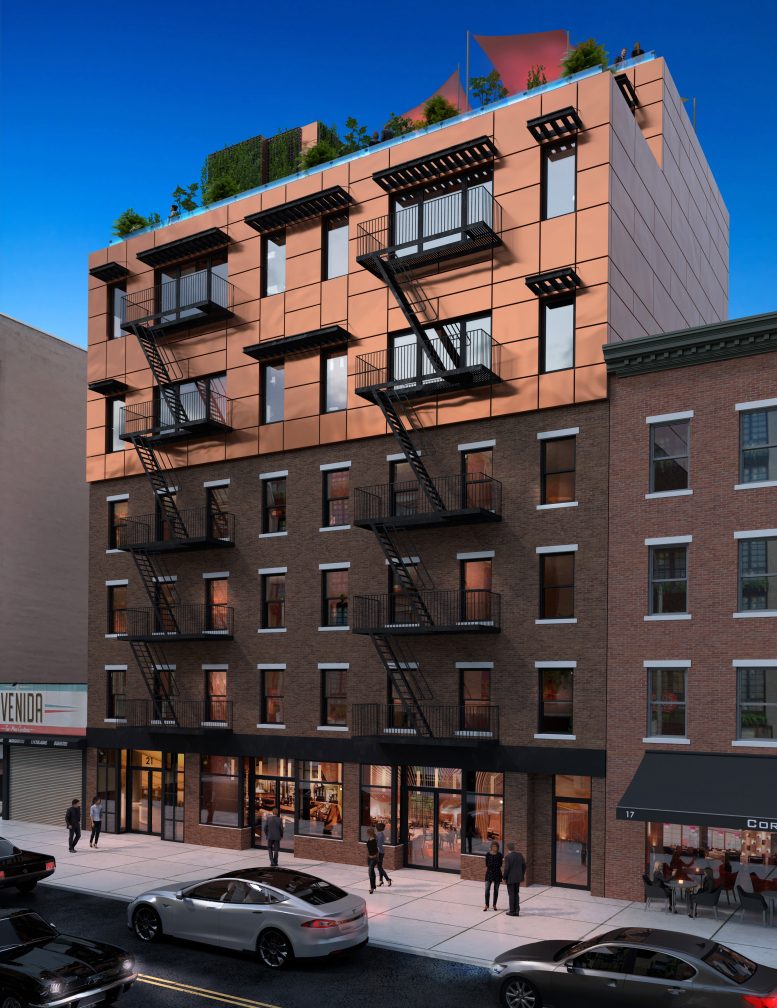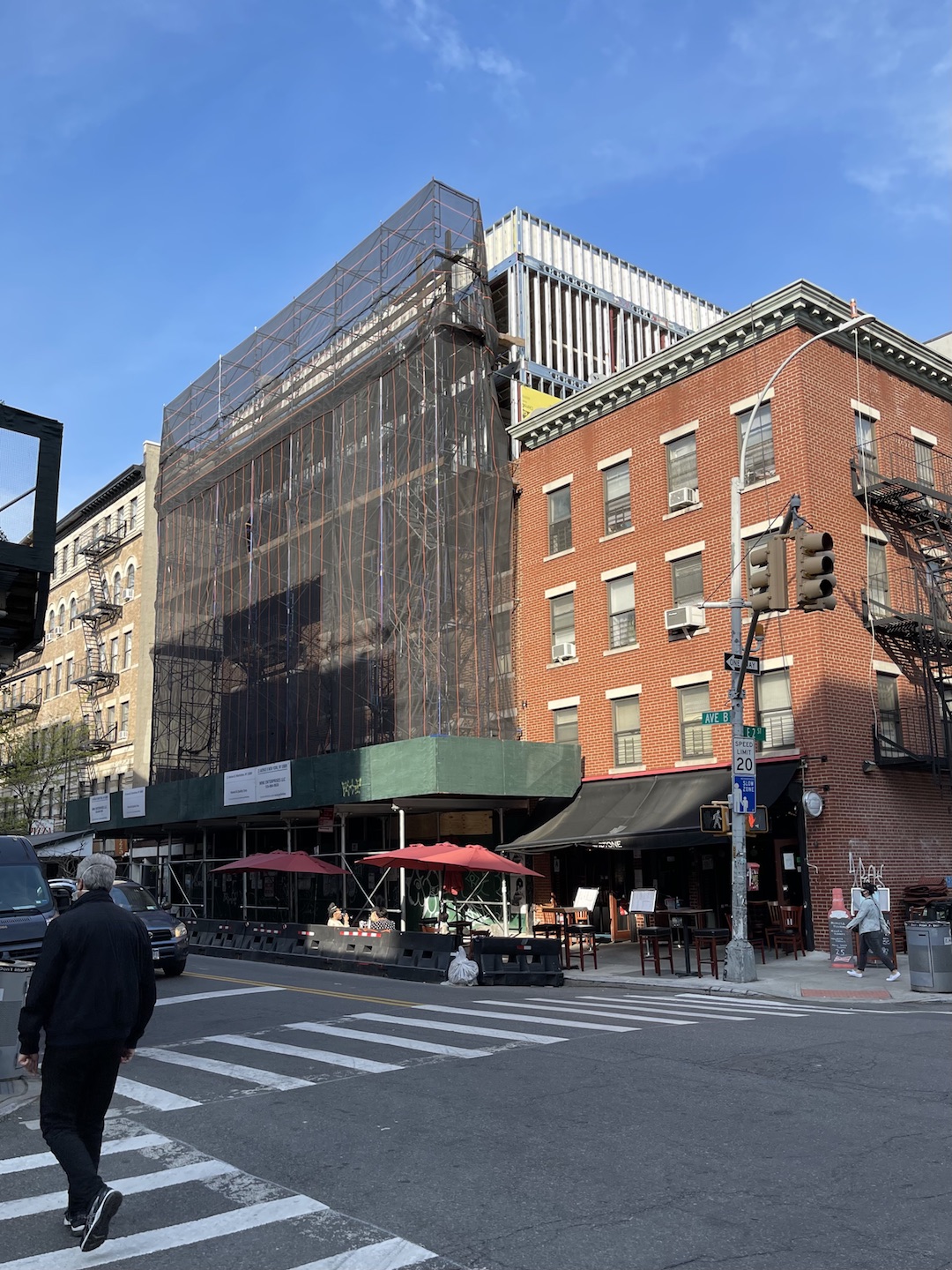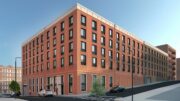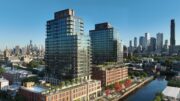Construction is progressing at 21 Avenue B in Manhattan’s East Village. Designed by Gambino + LaPorta Architecture and developed by Terrence Lowenberg of Icon Realty Management, the project involves the combination of two existing multifamily rental property into a single structure and a two-story vertical addition.
The existing building was originally listed as 21-23 Avenue B and comprised 13,600 square feet with four vertical stories, a single cellar level, and 12 residential units. The new building will now stand six stories above ground, each with a cellar level and a communal roof terrace. The neighboring properties will each house seven apartments and comprise 9,800 square feet.
It appears that the steel frame for the two-story addition is complete, though the rendering shows an additional extension behind a setback. As depicted in the main photo, the addition will be clad in a light orange-hued cementitious material scored with lines surrounding a grid of windows. Small black pergolas extend out over the window openings, and the roof deck is shown with landscaping and shade sails.
All combined, available apartments will include six five-bedroom homes and eight two-bedroom units, with select units offering private outdoor space. All residents will have access to a large open-air roof terrace and cellar-level bike storage.
In addition to a residential lobby, two 800-square-foot commercial suites will occupy the ground floor of each building, in addition to associated storage space in the cellar and back-of-house areas.
Construction is underway and the project is expected to debut by the end of 2022.
Subscribe to YIMBY’s daily e-mail
Follow YIMBYgram for real-time photo updates
Like YIMBY on Facebook
Follow YIMBY’s Twitter for the latest in YIMBYnews







I was under the impression that elevators were required in buildings over 5 stories.
Many building codes apply only to entirely new construction – this probably does not qualify.
It’s nice, but did the fire escapes really need to stay?
If they weren’t able to put in a second interior stair, they’d need to keep the existing second means of egress.
“Fire resistant” buildings with wooden beams holding up the floors were required to have fire escapes even with two interior stairs. New York eventually prohibited these for most multiple dwellings. Six-story buildings with fire escapes were the norm through the 1960s.
6 five bedrooms?
Is this market rate or affordable housing