Work is continuing on 168 Plymouth Street, a two-building loft conversion and addition project in the DUMBO, Brooklyn Historic District. Developed and designed by by Alloy Development, the project will yield a total of 46 units and revitalize the 101-year-old structure that was once the home of the Concrete Daylight Factory at 42 Jay Street. The adjacent 131-year-old Brick & Timber Building at 50 Jay Street is also part of the transformation and includes a one-story expansion atop the roof parapet. 168 Plymouth Street is located at the southwestern corner of Plymouth and Jay Streets, a short walk from the East River waterfront and Brooklyn Bridge Park.
A portion of the sidewalk scaffolding along Jay Street has been removed, revealing more of 50 Jay Street’s lower floors. Up above we can see the solid black exterior color of the new expansion. This part was still being built in our last update in late December. The exterior hoist that was once attached to the southern elevation has been disassembled as well. Scaffolding and black netting still hang off the sides of 42 Jay Street with some minor work on the upper parts of the building remaining. The façade can be seen though the mesh screen, and it looks like we could see the fenestration fully revealed by this summer.
Below is a rendering that was spotted on the construction fence that shows the full eastern elevation of the two structures and the addition.
All of the homes at 168 Plymouth Street are being designed by Alloy Development’s in-house team and will feature four unique styles: “Brick and Timber” lofts featuring restored and exposed brick walls, beams, and columns, and tall factory windows; “Daylight Factory” lofts with exposed concrete beams and columns and the same oversized factory windows; “Townhouses,” duplexes that begin on the ground floor of both historic structures and come with a private separate entrance on Jay Street; and the “Penthouses” with private rooftop terraces, gas grills, and wine fridges. The one- to four-bedroom spreads start at $1.4 million, and currently there is one remaining penthouse available. The price range for these larger units go for $3.74 million to $6.85 million and come with a private outdoor terrace. The residential amenities include a fitness center, a private courtyard designed by landscape architecture studio Future Green, a landscaped common roof terrace with cabanas and outdoor cooking areas, a fitness room, bicycle storage, and package storage units.
168 Plymouth Street looks like it could be completed before the end of the year.
Subscribe to YIMBY’s daily e-mail
Follow YIMBYgram for real-time photo updates
Like YIMBY on Facebook
Follow YIMBY’s Twitter for the latest in YIMBYnews

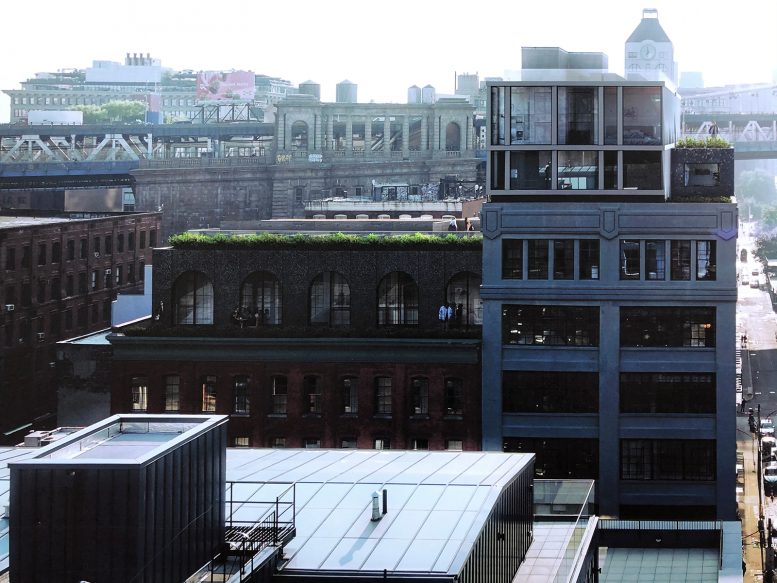
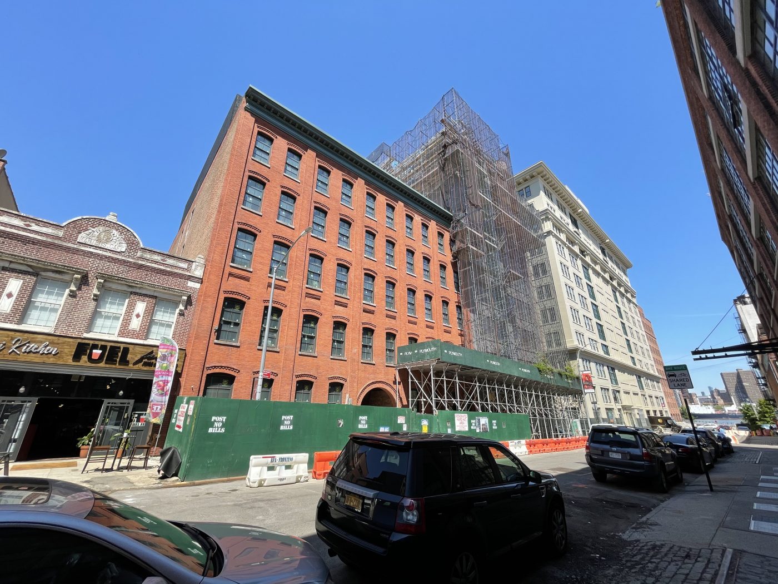
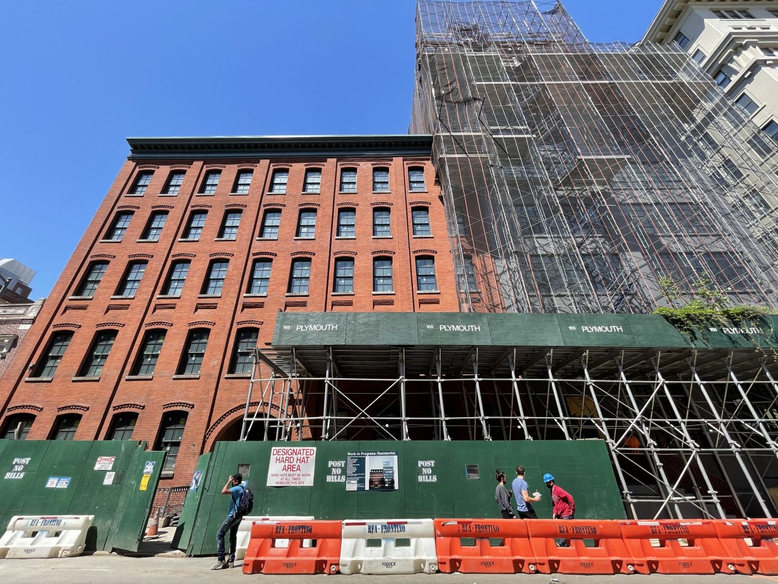
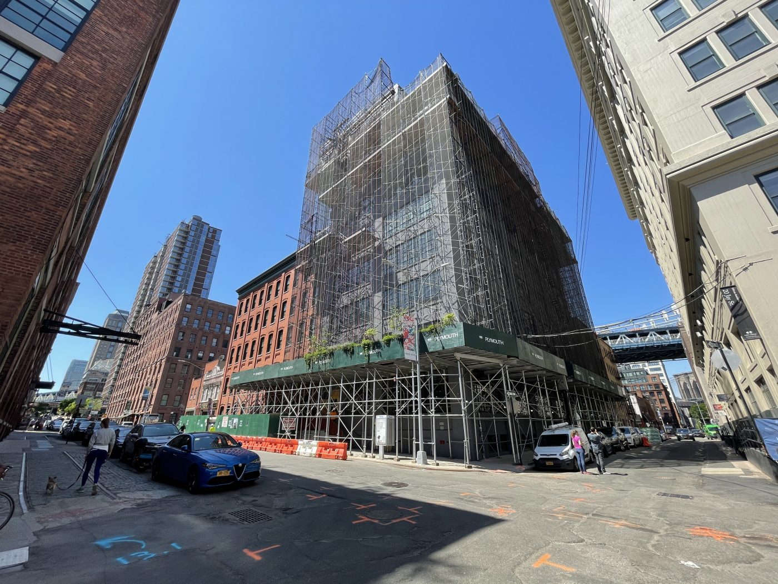

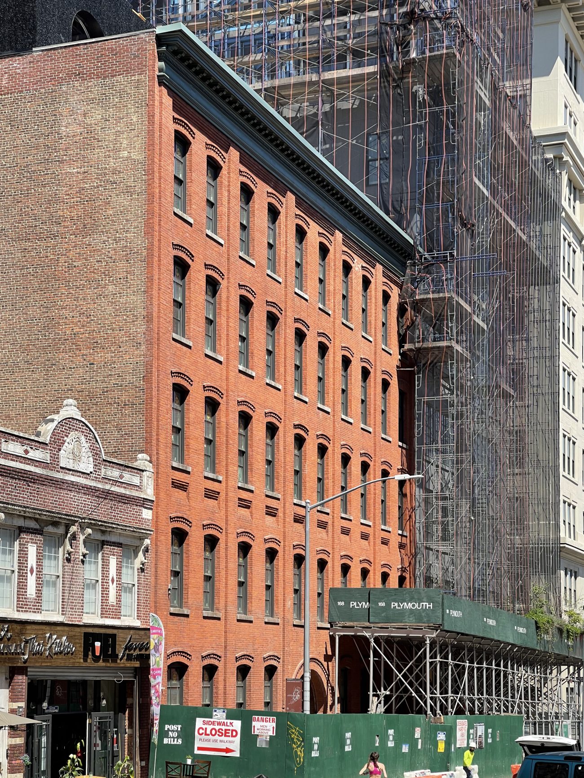
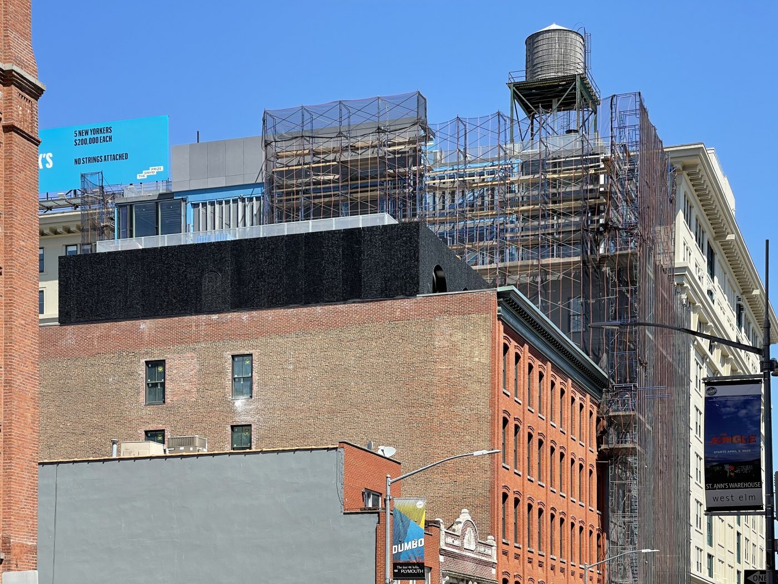
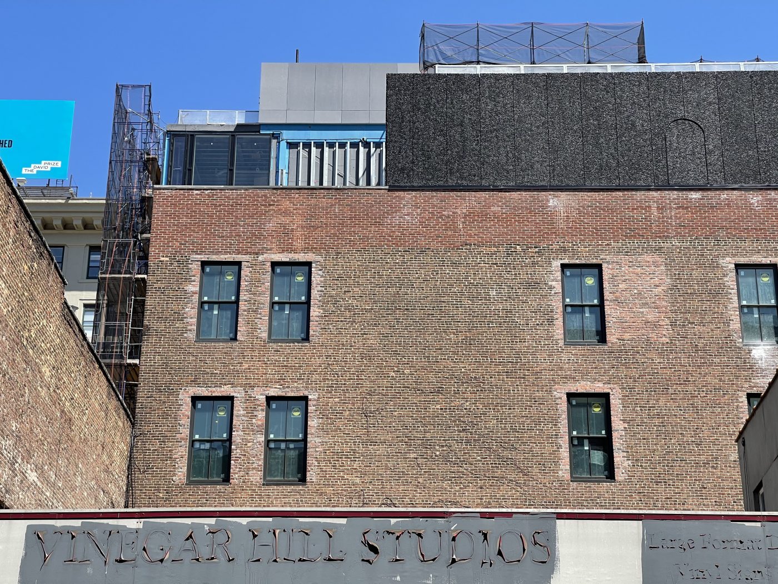
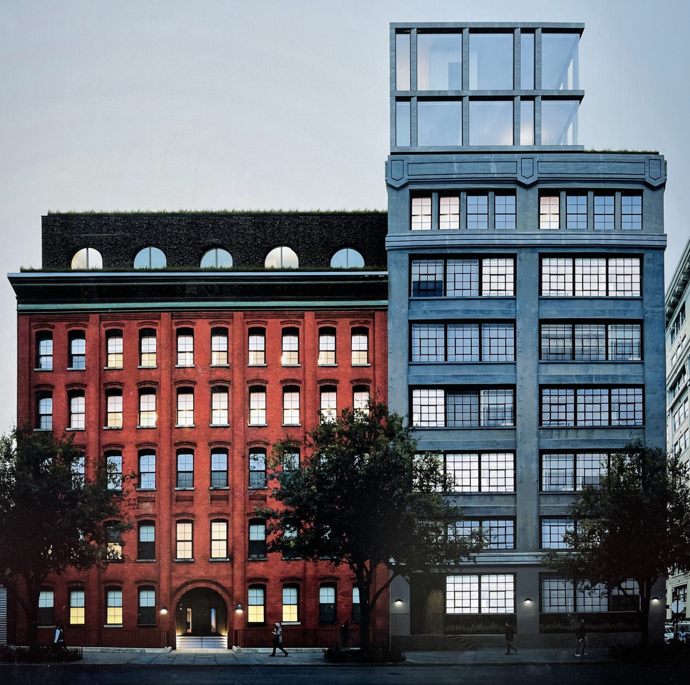




This is how you do it. Nice.