Exterior work is closing in on completion at 1228 Madison Avenue, a 20-story residential building on Manhattan’s Upper East Side. Designed by Robert A.M. Stern Architects and developed by CBSK Ironstate, a partnership of CB Developers, SK Development, and Ironstate, the property will yield 15 units with interiors by Kelly Behun Studio. The site is located along Madison Avenue between East 88th and 89th Streets, directly behind Frank Lloyd Wright’s Guggenheim Museum.
Since our last update in late February, the scaffolding has been removed from the upper levels of the structure, revealing the sophisticated prewar-inspired design of the multi-tiered crown.
The following shots of the main eastern elevation show the details in the brick and stone craftsmanship. The highlight of the design is undoubtedly the crown, where the mechanical units are hidden behind ventilation grilles that blend with the rest of the prewar-style fenestration. The grid of windows and their stone window sills and aprons form part of the intricate envelope. Other aspects include varying brick running bond patterns, thick stone cornices, Juliet balconies, and a series of four interlocked circles carved in stone within a vertically oriented rectangular frame on the north side of the stepped crown’s mechanical extension.
1228 Madison Avenue will yield 14 full-floor residences and one duplex penthouse. Units will feature Calacatta marble finishes, burnished nickel fixtures and hardware, ceiling heights spanning up to 18.5 feet, and custom Lacanche stovetops. Residential amenities include a lobby designed by Behun, a landscaped communal rooftop terrace with panoramic views of Central Park, the Upper East Side, and Midtown, and a fitness center designed by Kelly Behun Studio.
The sales gallery for 1228 Madison Avenue moved into the building, and occupancy is expected for this fall.
Subscribe to YIMBY’s daily e-mail
Follow YIMBYgram for real-time photo updates
Like YIMBY on Facebook
Follow YIMBY’s Twitter for the latest in YIMBYnews

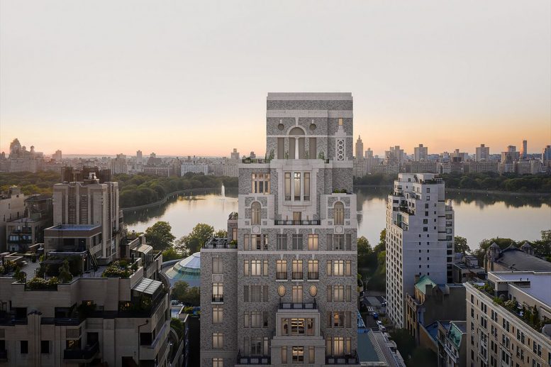
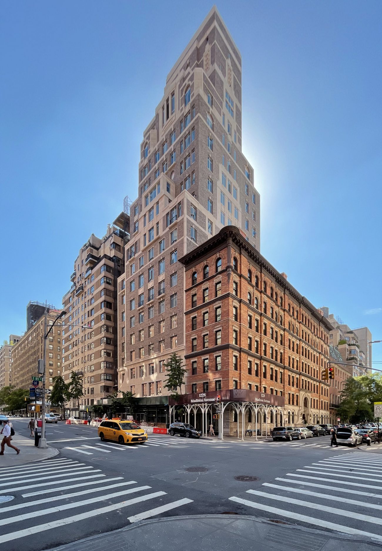
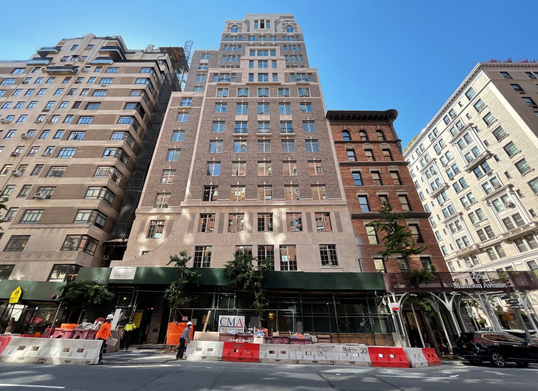
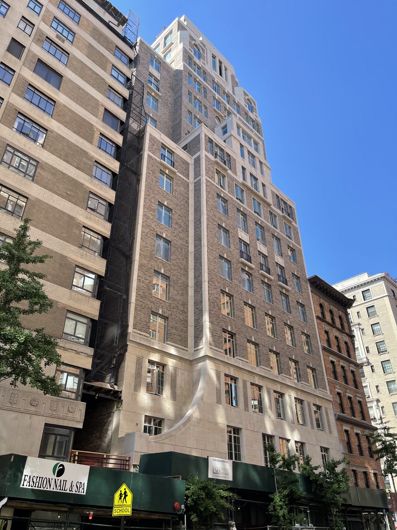
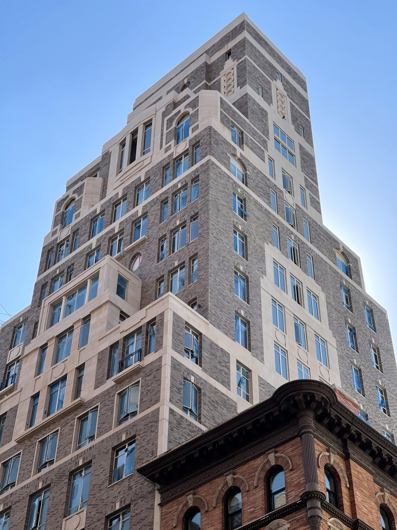
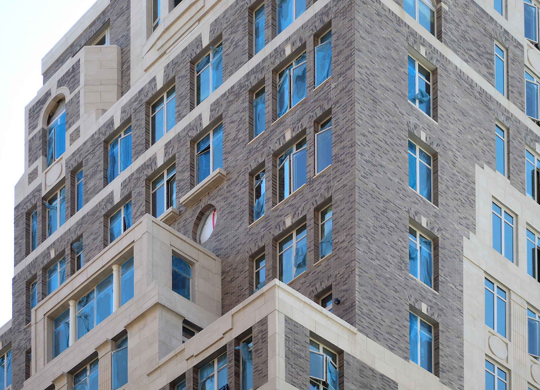
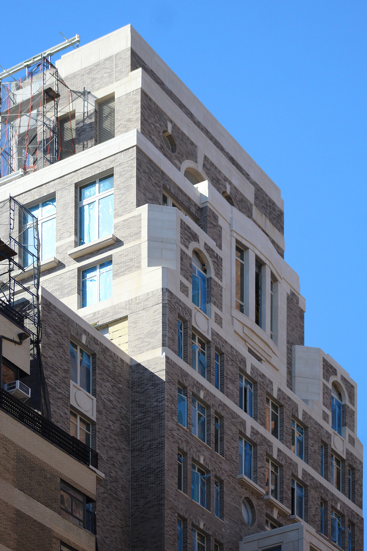
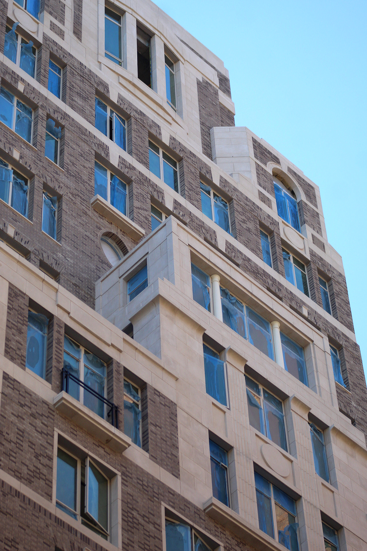
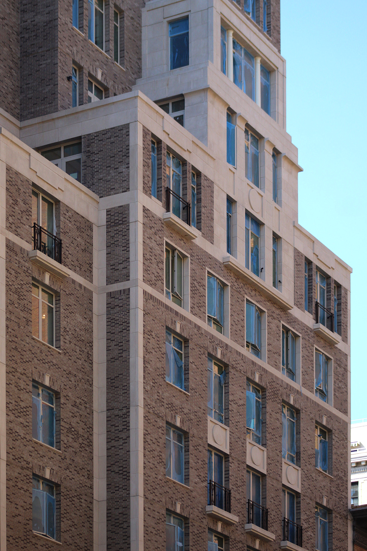
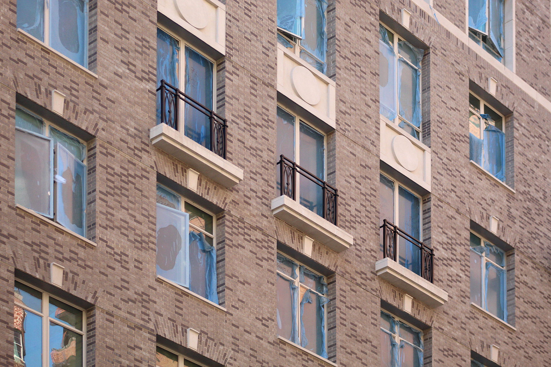
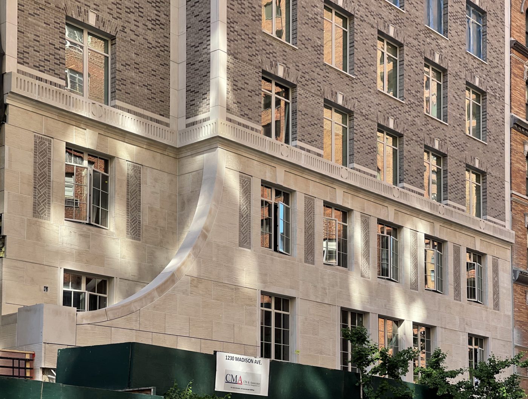
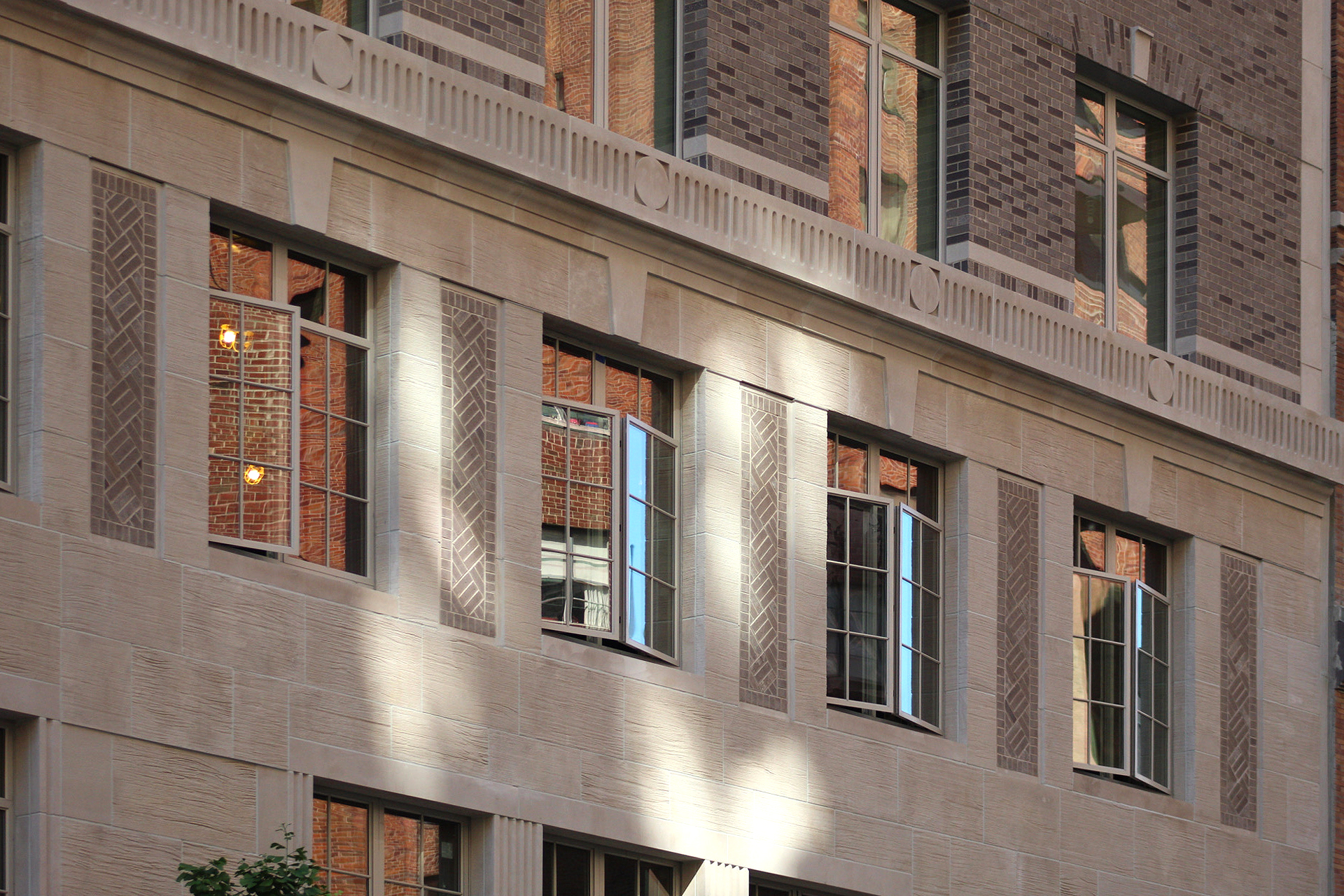
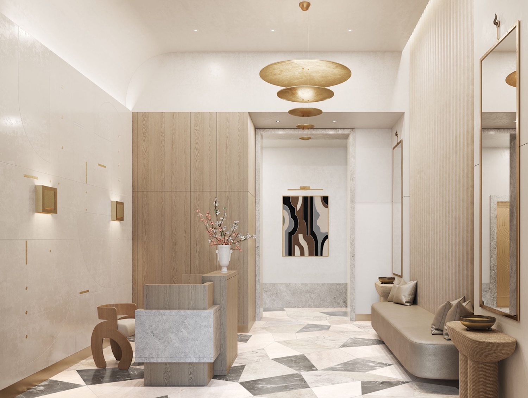
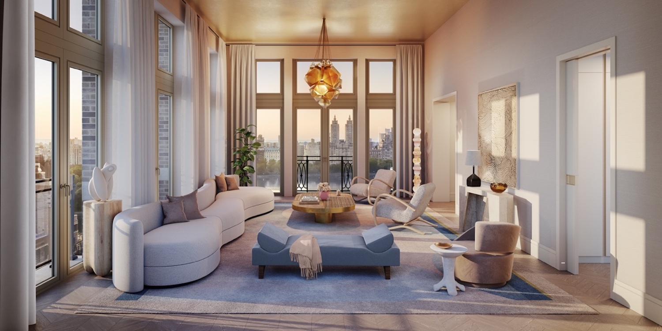
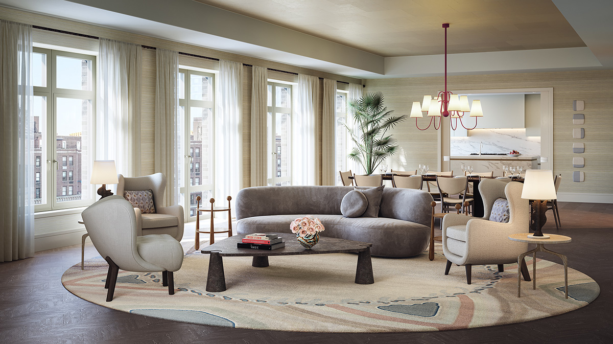

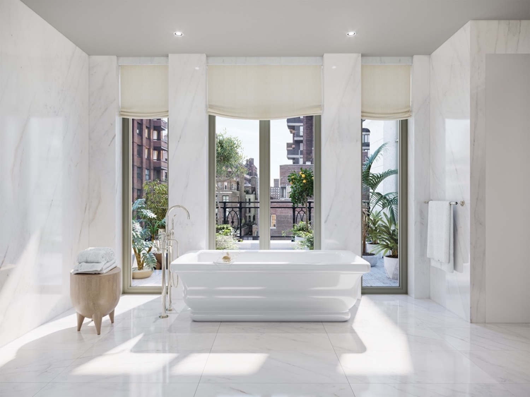
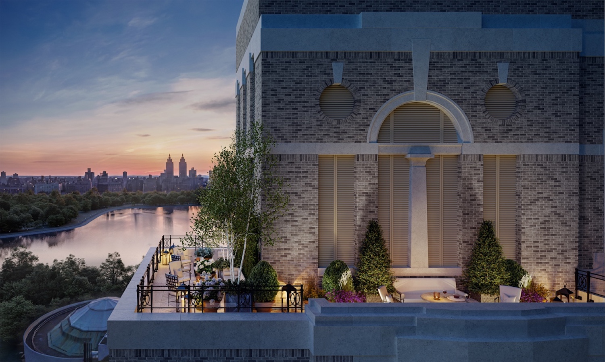
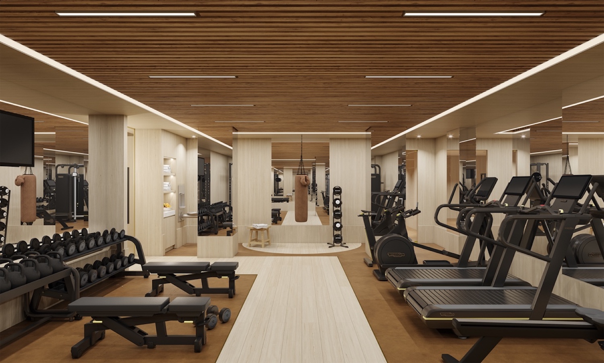



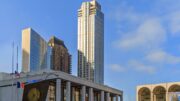
One of my favorite parts about this building are undoubtedly the Central Park views, especially when on the rooftop terrace. The residences themselves are second to none too. Then combined with the beautiful prewar design, it’s just a wonder.
They can still do it right if they want to. And I love the old place next door.
Wanna see the western elevation with the Guggenheim in the foreground..
I agree! Why don’t they take photos of that? Is the Guggenheim copyrighted or something? ?
Yeah, you have one of the most ‘iconic’ buildings in the world, the Guggenheim museum, basically abutting up against your new building, 1228 Madison Ave..one would think you’d want to see what they looked like together
They can still do it right if they want to… all it takes is $$$$$. I’m glad RAMSA isn’t afraid of offending those who can’t afford their work.
Who gets ‘offended’ by a RAMSA building ?
nice!
Weaving the neighbors old cornice… Now that’s called thoughtfullness.
Still no gargoyles, but I love it anyway! Is this national RAMSA week by the way?
Beautiful project
Interesting to see Ironstate branching out into higher end buildings
Nice. How may I retrieve an application. I’m looking for this area My Family lives in this area I’m an excellent tenant. very quiet. Have reverances.I’m also an Artist.
Thank you.
I’m a Senior
Not in interested in the park view. Retired Senior. Interested in a studio or small bedroom. I’m excellent
tenant. Reference
Pleqse xan I get info. on a application. Thank You