Façade installation is continuing on the lower portions of the NoMad Ritz Carlton, a 580-foot-tall hotel skyscraper at 1185 Broadway. Designed by Rafael Vinoly and developed by Marriott, Ritz Carlton Hotels, and Flag Luxury Properties, the 40-story structure will yield 250 guest rooms spread across 150,000 square feet at the corner of Broadway and West 28th Street.
Since our last update in March, the exterior hoist has been dismantled from the southwestern corner of the superstructure and the envelope of floor-to-ceiling glass and gray paneling has filled in the vertical strip. Additional construction on the podium is progressing on what looks like a steel-framed, glass-enclosed elevator shaft next to the future landscaped plaza and main entrance. This is seen in the main rendering and will bring visitors up to the top of the podium, where a landscaped outdoor terrace overlooks the intersection well above street level.
Work is also continuing to shape up on the mechanical sections that separate the podium and the start of the hotel floors. The ventilation grilles at this section create a contrast of color and texture with the concrete, metal, and glass materials.
Below is a dusk rendering, spotted on the Ritz Carlton’s website, looking south at Lower Manhattan from the hotel. Hotel guests will have expansive views of the Flatiron Building, the Hudson River, the World Trade Center, and the rest of the skyline from Brooklyn to Jersey City. The relatively isolated position of the skyscraper will provide year-round daylight exposure with no tall buildings directly to the south of the hotel.
A final completion date for 1185 Broadway has not been announced, but the hospitality company’s main website calls for an opening in late 2021.
Subscribe to YIMBY’s daily e-mail
Follow YIMBYgram for real-time photo updates
Like YIMBY on Facebook
Follow YIMBY’s Twitter for the latest in YIMBYnews

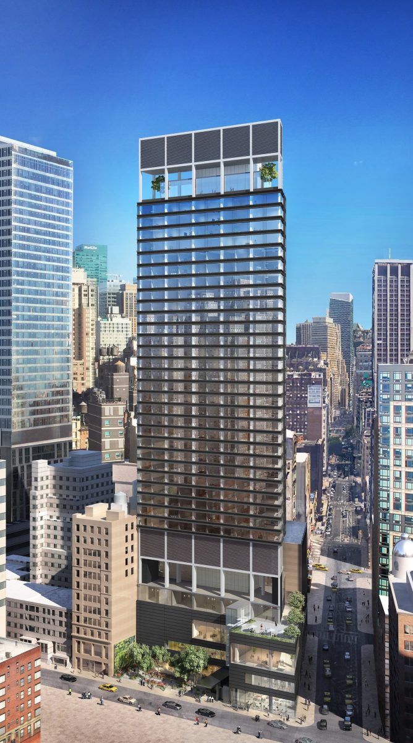
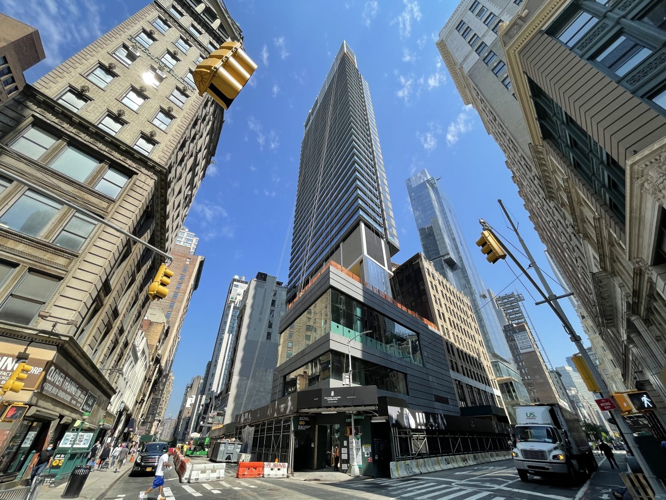
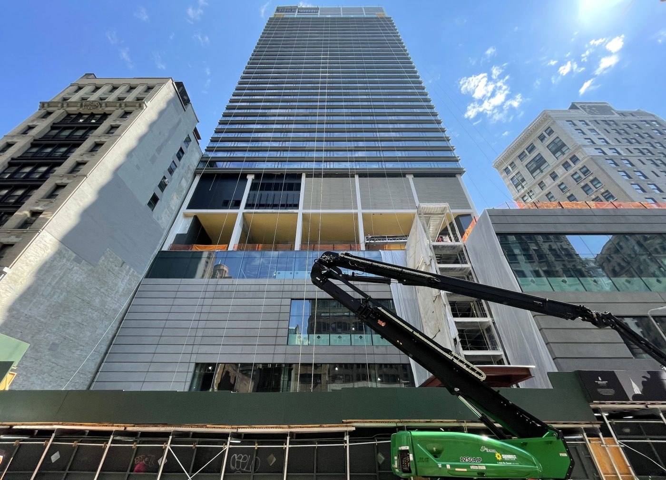
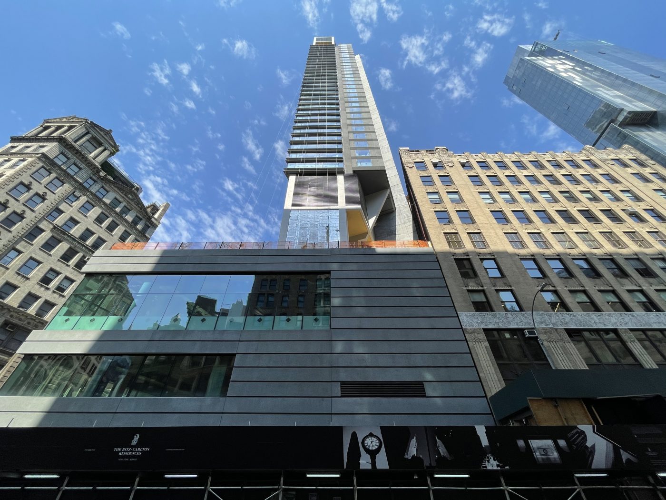
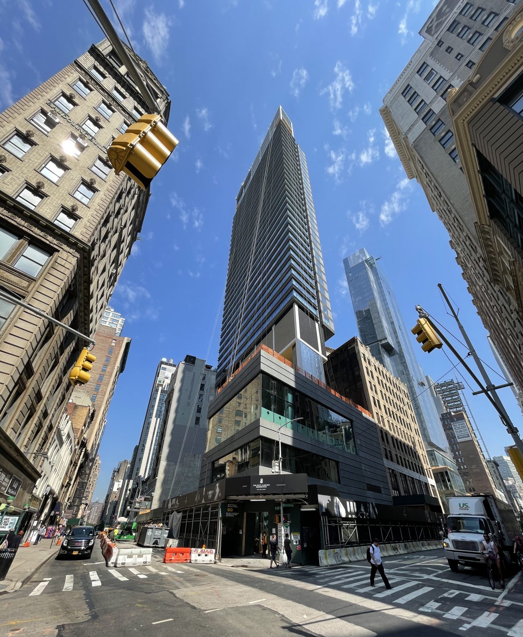
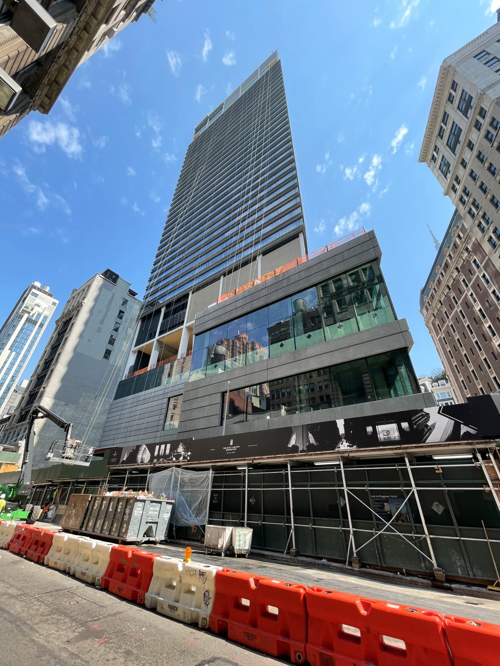
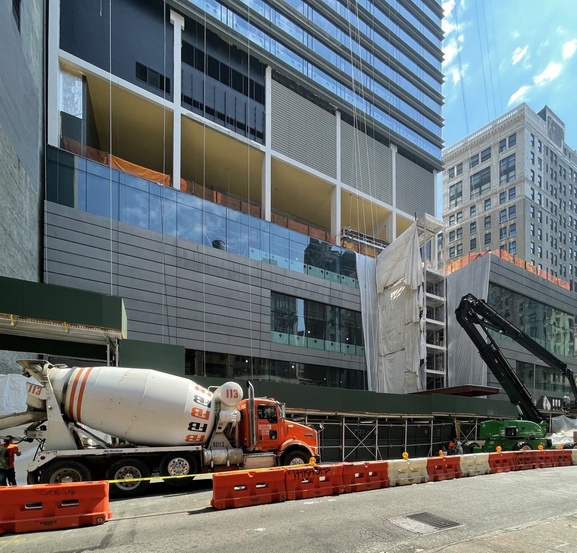
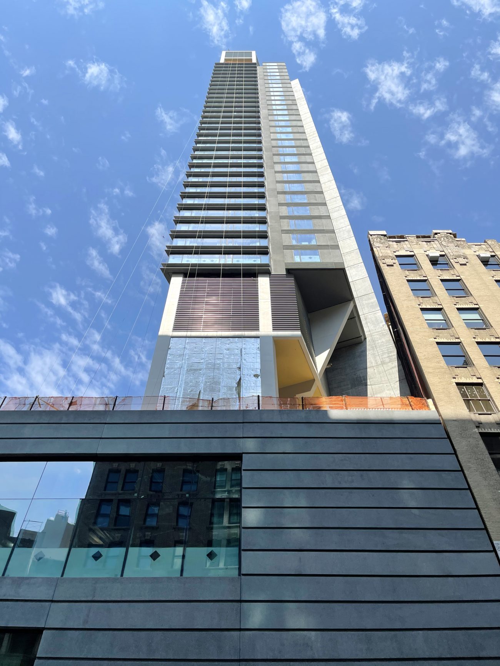
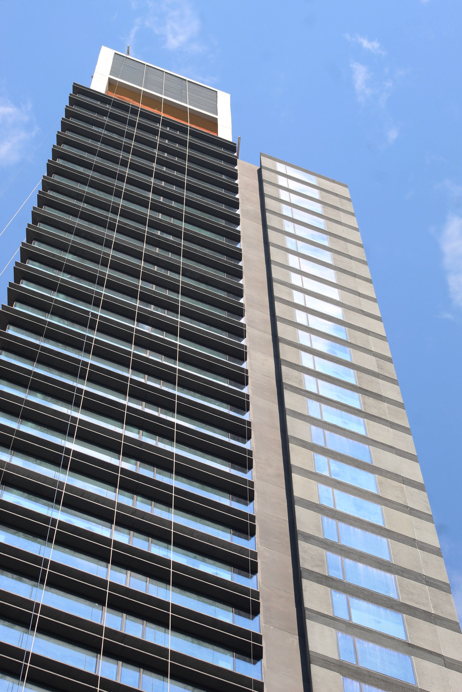
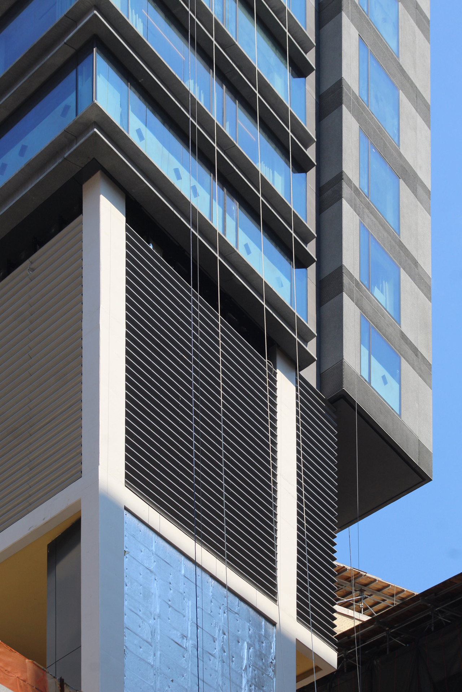
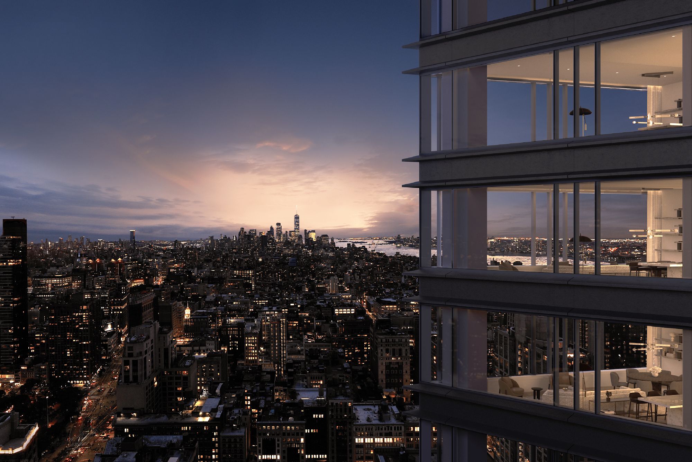
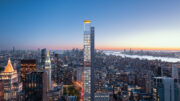
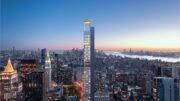
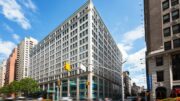
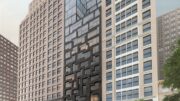
Wow, that Broadway facade is kind of a mess.
And yet another hotel setback from the street, leaves an exposed sidewall that is a true mess.
Fix the dam code!
Exquisite. Crisp and wonderful, with a supremely elegant cantilever.
Wasn’t that the site of the Hotel Breslin?
Progress not put a price on, your photos worth its weight in gold on those locations: Thanks to Michael Young.
Phenomenal.
Just kidding. This is like parking an Cadillac Escalade in the middle of a garden. Some of the nice plants get trampled, no respect for the paths. The tower might be a decent building in Austin. The base would make for a-warehouse in Secaucus. Ritz Carleton didn’t care about this one representing its brand unless it’s meant for the Kardashians to stay “downtown”
It’s funny that you now say it.
I was making a referential joke. It’s not phenomenal by any means if you read my second comment
Tough crowd ehh?
The best parts of this new Ritz Hotel, are that the guestrooms will be beautifully done, and the views from them! ?
Booooooooooooooooooooooooooooooooooooooooooooooooooooooooooooooooooooooooooooooooooooooooooooo… Hhhhhhhhhhhhhhhhhhhhhhhhhhhhh… Booooooooooooooooooooooooooooooooooooooooooooooooooooooooooooooooooooooooooooooooooooooooooooo
What happened to the residences part of the project? Was that dropped in favor of a full hotel?
Also, they really gave a middle finger to their northern neighbors with the ugly, exposed concrete north face.
Yikes that is not how I expected it to look lol. That’s ugly af
Smart, svelte building. From the exterior photos presented here at least, well executed to boot. Will be interesting to see photos of the finished interiors.
yes, notice how no north facing photos are shown…..svelt if you mean built on a narrow site and it’s a tall building? How smart is it?
Smart in the sense of stylish, elegant; svelte in the sense of sleek, having clean lines.