Construction has topped out on 200 East 83rd Street, a 449-foot-tall residential tower designed by Robert A.M. Stern on Manhattan’s Upper East Side. Developed by Naftali Group and Rockefeller Group, the 243,128-square-foot structure rises 35 stories and will yield 86 units spread over 205,877 square feet, for an average scope of 2,393 square feet. SLCE Architects is the architect of record for the project, which is located at the corner of Third Avenue and East 83rd Street.
A good deal of progress occurred on the reinforced concrete superstructure since our last update in late February, and the edifice has now reached its final height.
We can also see more of the ornate façade panels going up on the main western elevation, as well as on the northern and southern sides. The building massing incorporates several gentle setbacks that are mostly focused around the podium and on the upper levels that make up the multifaceted crown. The exterior hoist is placed alongside the eastern wall, while the yellow construction crane is attached to the northern corner. All the safety cocoon netting has been taken down since the tower finished topping out.
Window installation has closely followed the ascent of the exterior paneling, though the tall arched windows have yet to be installed. For now these openings are temporarily encased with wooden boards. Some of the metal panels underneath the windows have floral motifs, while others have Juliet balconies.
Scattered across each side are various etched geometric patterns, adding an extra layer of depth and texture to the character and architecture of 200 East 83rd Street.
The only rendering of 200 East 83rd Street depicts the numerous setbacks and two sets of loggias, one near the midway point and the second just below the prewar-style crown. The building is also expected to provide space for 3,033 square feet of ground-floor retail with frontage on both Third Avenue and East 83rd Street, and 26 enclosed parking spaces. Additional residential amenities are still unclear.
200 East 83rd Street is slated to be finished in the winter of 2022.
Subscribe to YIMBY’s daily e-mail
Follow YIMBYgram for real-time photo updates
Like YIMBY on Facebook
Follow YIMBY’s Twitter for the latest in YIMBYnews


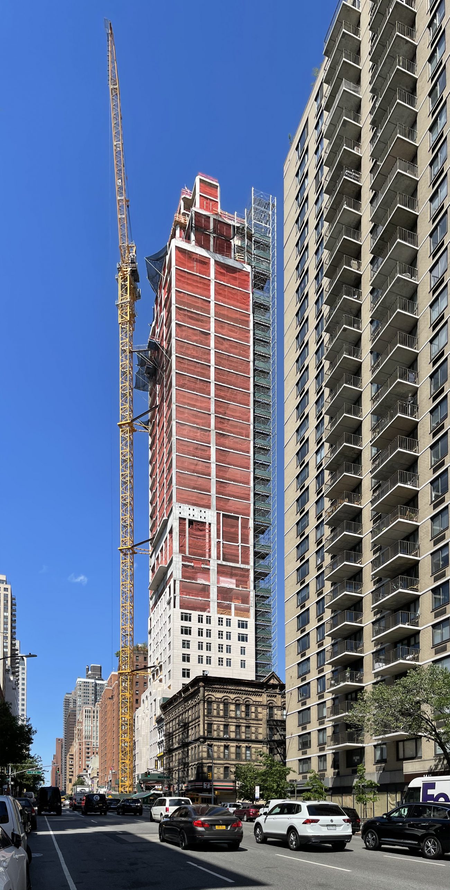
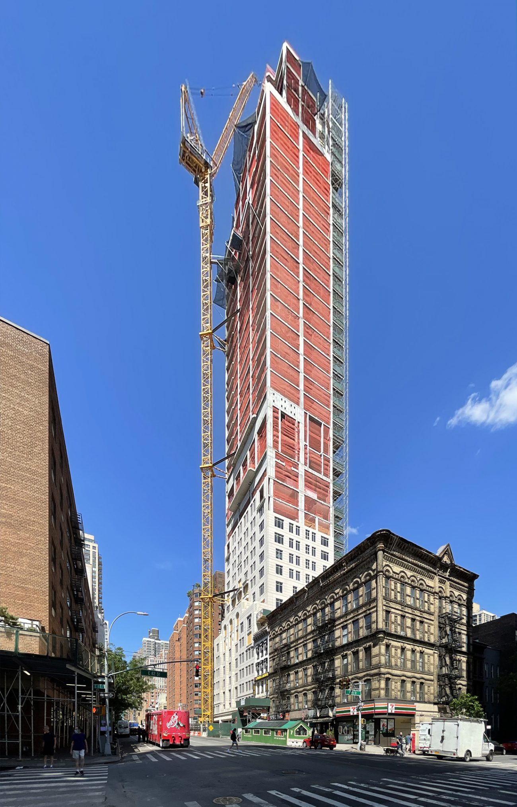
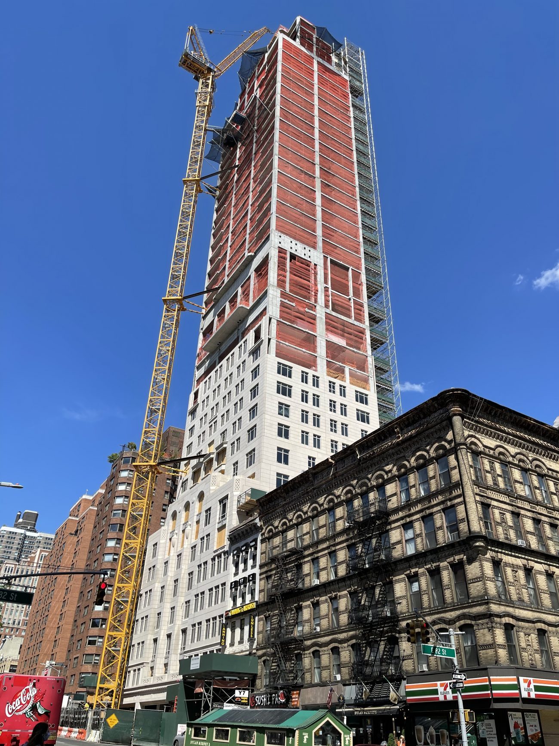

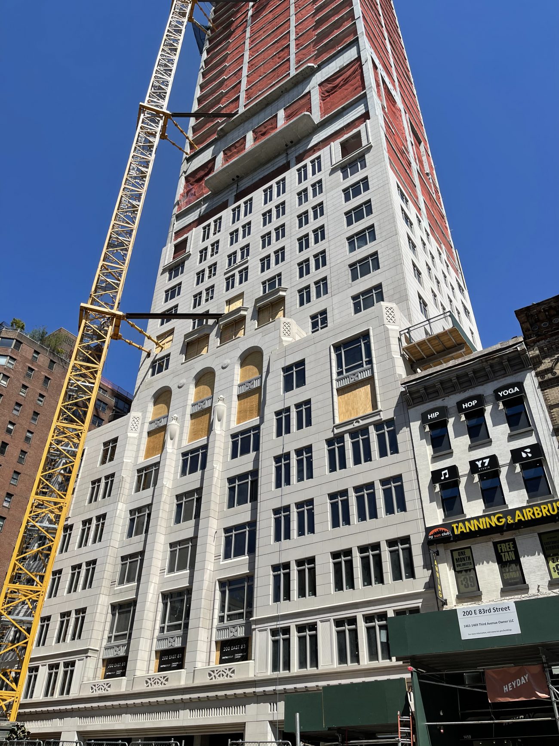
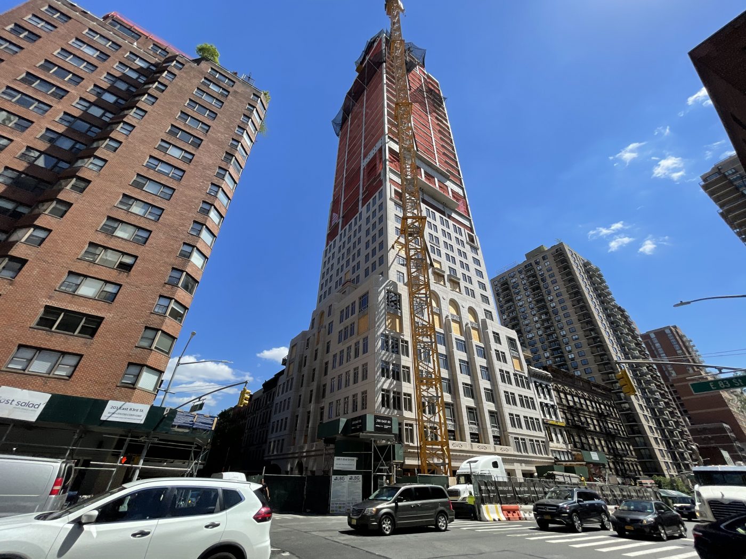

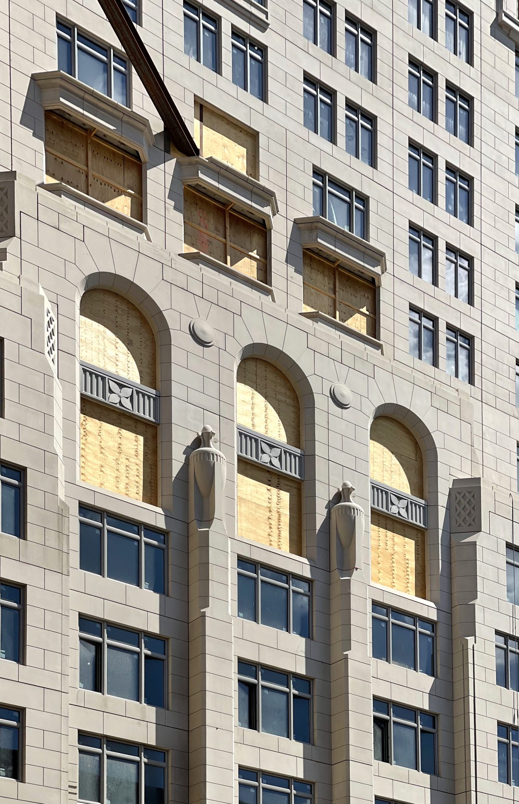

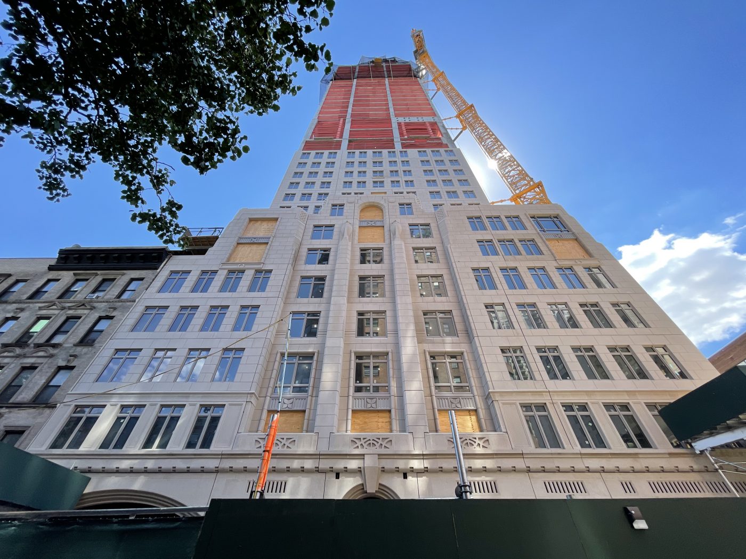
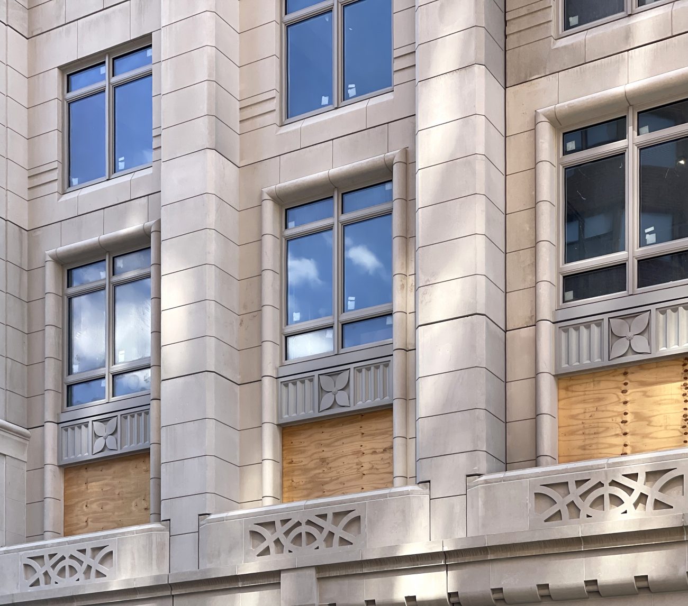
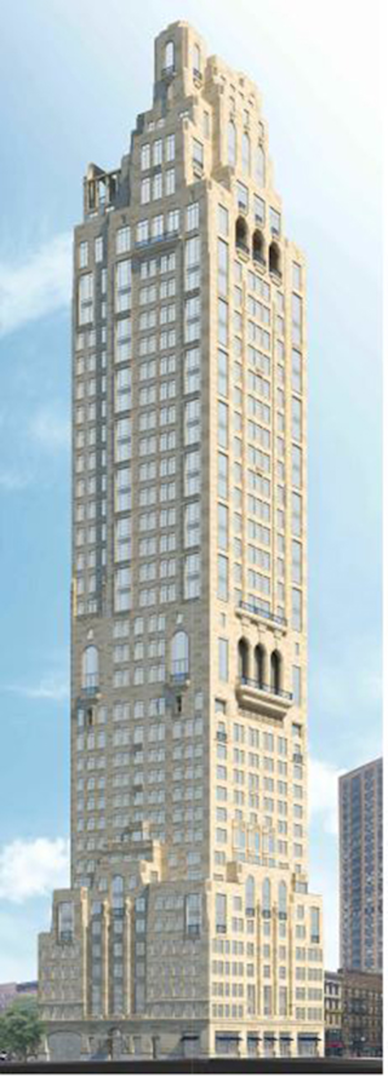




Gorgeous!
It’s marvelous to see your photos show on progress, construction views were one of breathtaking beauty detailed: Thanks to Michael Young.
Classically beautiful. A building you’d more expect to see on Fifth or Park Avenues, not Third.
This is an absolutely gorgeous building in person. I always comment on it when I pass it. Nicest recent building built on the Upper East Side.
Wow.
WHY CANT EVERY DEVELOPER DO THIS INSTEAD OF UGLY NON CONTEXTUAL GLASS BOXES??????
DOES ANYONE OF YOU YIMBYS HAVE AN ANSWER?
If every developer did that, eventually the whole city would look like this, it would basically look like 1935 all over again. Does there need to be a renaissance of this style? Yes, but not at the expense of just doing good architecture period.
I’ll take the penthouse please!
Robert A. M. Stern can do no wrong. He’s this era’s Candela and Carpenter.
Well, Candela did all sorts of buildings. We have several locally on Bowne St. that are walkups whose front doors lead directly into the stairwells with no lobbies—a far cry from his work on Fifth and Park aves.
How come the East 80’s and 90″s can have out of context forty story buildings, but the west side can’t?
Because we’re actually in an alternate timeline where Zeckendorf’s west side airport was actually built, dooming (or blessing as the nimbys would say) the upper west side to mid rises forevermore.
In reality who the hell knows
Another class job from Stern. Try to save the antique on the other corner
Hip Hop Yoga ?
Still waiting for a RAMSA building with gargoyles… But this will do for now. Love this and have enjoyed watching it rise from Cliffside NJ.