New renderings have been released in time for the sales launch for Era, a condominium building at 251 West 91st Street on Manhattan’s Upper West Side. Developed by Adam America Real Estate and Northlink Capital and designed by ODA Architects, the 20-story building sits at the corner of 91st Street and Broadway and yields 57 residences. Reuveni Real Estate is exclusively handling the marketing and sales for the project.
Prices start at approximately $2.625 million for a two-bedroom, 1,252-square-foot residence and range up to $11.25 million for a five-bedroom, 3,524-square-foot home. Some units have private outdoor terraces. There are two penthouses, each spanning approximately 3,500 square feet of interior space and more than 1,000 square feet of private outdoor space.
“Era is unlike any building on the Upper West Side with its unique cantilever structure that was developed to provide spacious residential layouts with various exposures to maximize fresh air and natural light, a collection of luxury amenity offerings, and a rooftop complete with a rare outdoor pool and expansive views of the Hudson River and Manhattan skyline,” said Omri Sachs, co-founder of Adam America Real Estate.
Wrapped in a limestone façade, Era has an ascending cantilever design that allows for more open views, larger common spaces, and corner-oriented residences with at least two exposures. The rooftop has an outdoor pool and landscaped recreational and lounge areas. Other amenities include 24-hour concierge with a double-height lobby, fitness center and yoga studio, lounge, children’s playroom, youth gaming room, music room, bike storage room, and pet grooming station. Private storage units are available for purchase.
Residences feature upward of nine-foot ceiling spans, white oak flooring, custom doors and moldings, Bosch washers and dryers, and multi-zone HVAC systems. The penthouses feature crema delicato marble cladded fireplaces. Kitchens have honed crema delicato marble countertops with matching range hood, Waterworks polished nickel fixtures, Gaggenau appliances, and waterfall islands. Bathrooms include honed Calacatta Gold and thassos mosaic flooring, Calacatta Gold marble slab walls and countertops, and custom white lacquer oak vanities, Duravit floor mounted toilets, Waterworks polished nickel fixtures, and radiant heated floors.
Construction is expected to wrap up in 2022.
Subscribe to YIMBY’s daily e-mail
Follow YIMBYgram for real-time photo updates
Like YIMBY on Facebook
Follow YIMBY’s Twitter for the latest in YIMBYnews

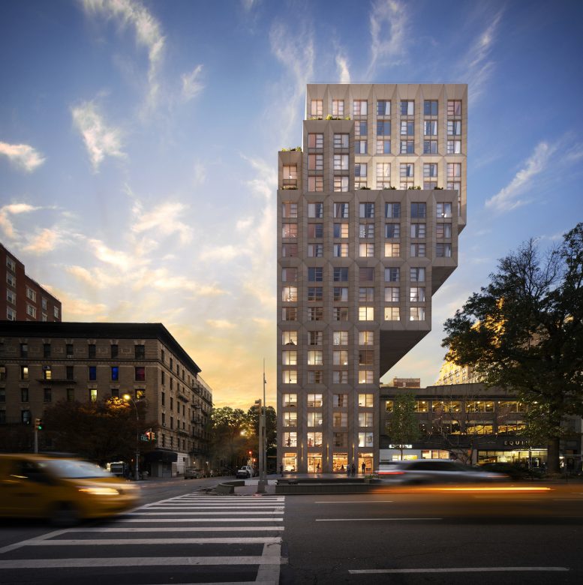

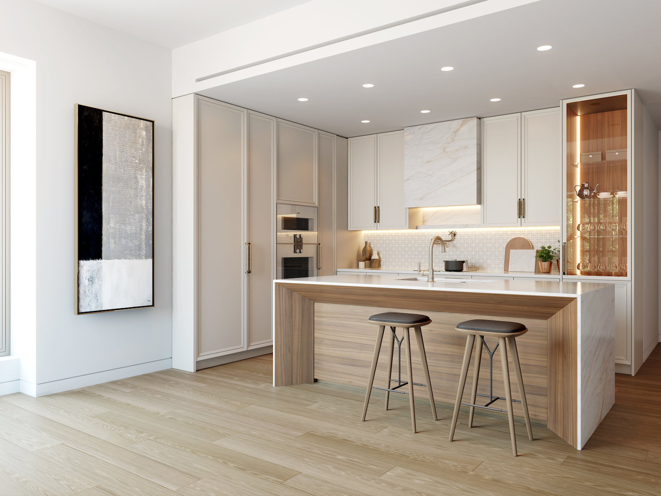
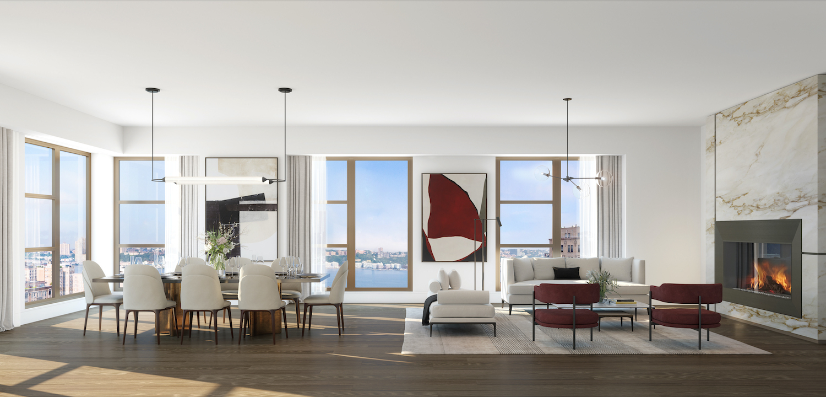
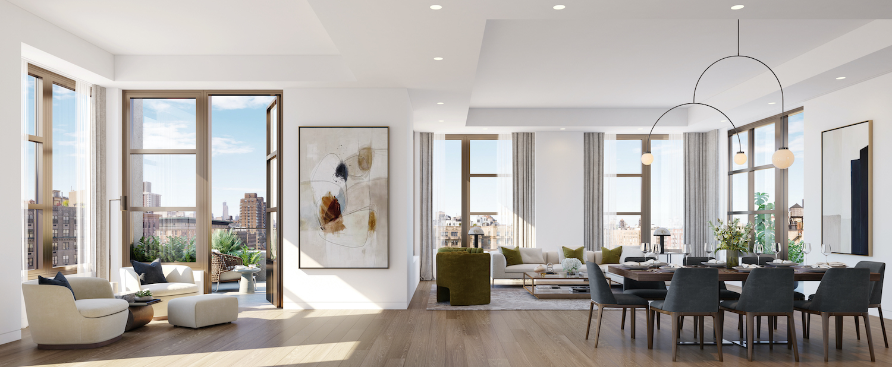
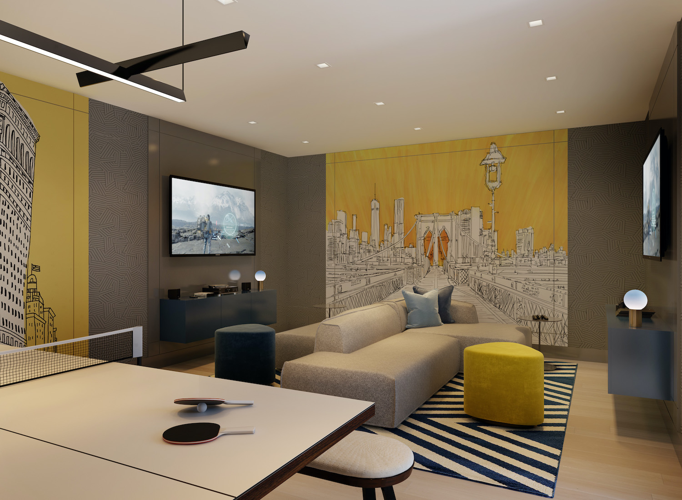
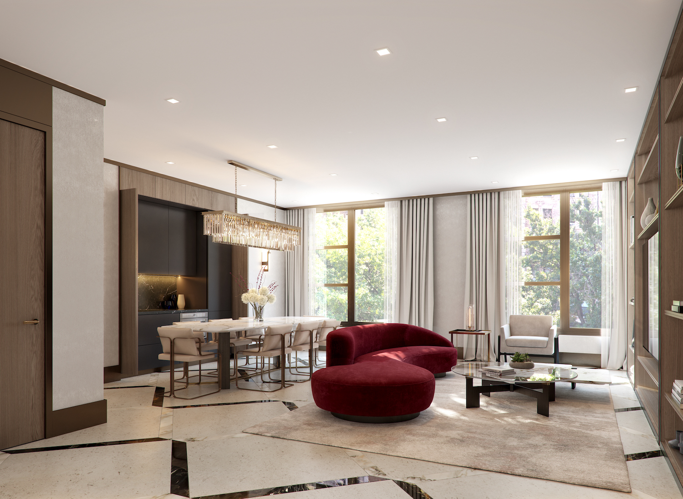
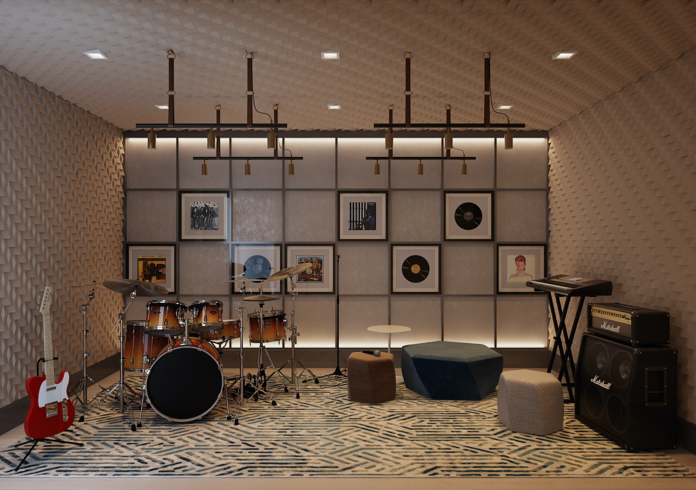
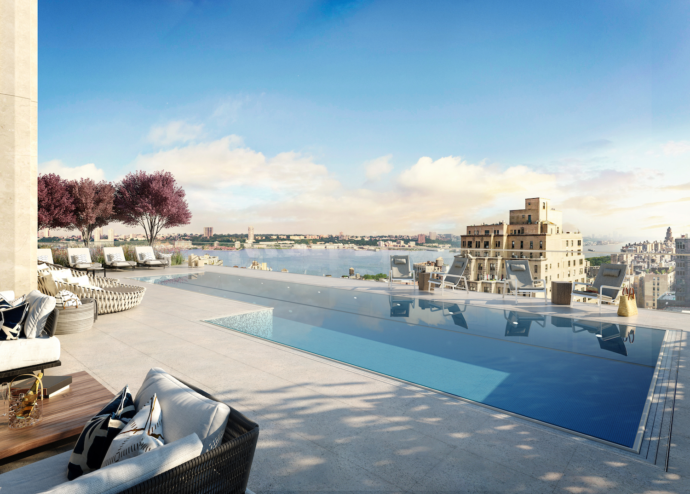
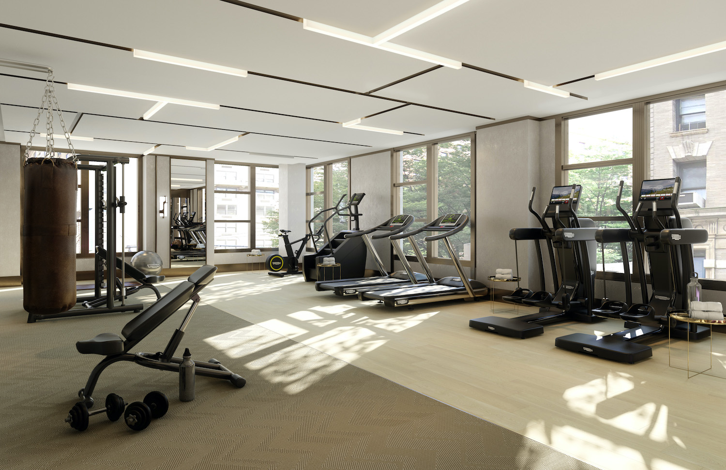

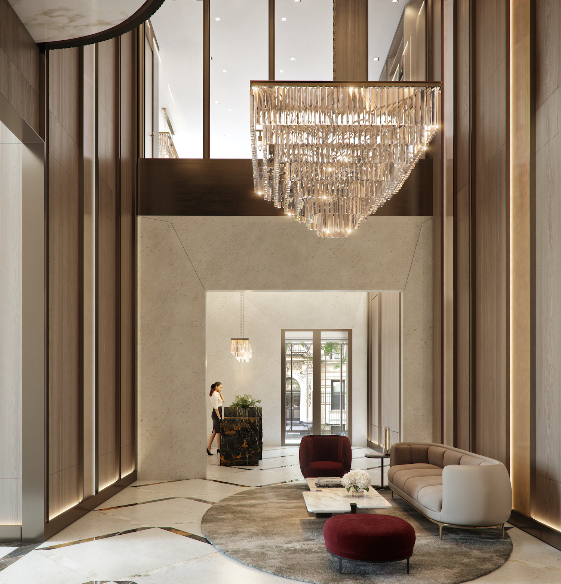
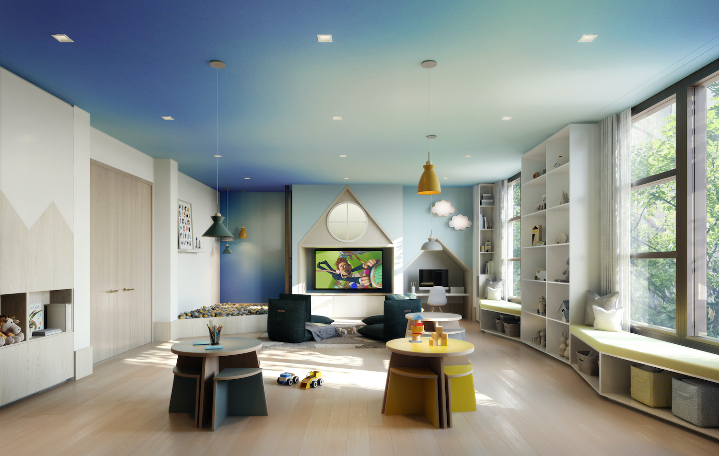




Structurally, it can be done.
Visually, it’s an abomination.
Even the pool is cantilevered. Funny, almost.
Bull***t
Cool building.. but it doesn’t look like it belong on the UWS.
This is worse than it even seems. This on Broadway. And the building it’s painfully cantilevering over is a nondescript pos. This is bad urban design plain and simple.
On a lighter note, does anyone else see the Bauhaus guy in the first photo?
The interiors are nice. The exterior, on the other hand, ruins my mental state. I love the curtain wall, but the shape…
Why is it cantilevering over an empty space?
The stacked hatbox residential building configuration has become very boring very quickly.
It really looks like an old time Rockaway Amusement Park fun house.
Complete lack of imagination on the part of the architects.
I think you could reasonably argue it’s too much imagination on the part of the architects.
The building would have been fine straight up….now the air-rights cantilever leaves this bizarre object for a long time, unless the future Related infill in the Equinox space fills it in…..Regardless, the interior finishes look to be designed to rip out and replace …. the taste level is sadly cheesy – from the bathroom layouts/finishes to the chandeliers in the lobby.
Will it fall over?