Façade work is progressing toward completion on the Innolabs life science facility at 45-18 Court Square in Long Island City, Queens. Designed by Perkins + Will and developed by King Street Properties, Newmark Knight Frank, and GFP Real Estate, the project involves the restoration of a central building and construction of a six-story addition in multiple wings. The property is located just south of Jackson Avenue between Court Square West and Pearson Street, a short walk from the Court Square subway station, servicing the 7, E, and G trains.
Since our update in late April, the scaffolding and construction netting has been dismantled from the annex on the northern end of the property, the exterior hoist has been taken down from the wide western elevation, and construction at the roof level has concluded. The primary work now awaiting completion is the installation of the final black metal paneling grid around the large windows on both wings.
Two garage entrances are located on the western elevation along Pearson Street, surrounded by a wall of gray stone slabs. The blank party walls are finished and lightly etched with grid lines that break up the monotonous surfaces. Mechanical equipment sits above the roof parapet hidden behind a perimeter of light-colored lateral grilles. The southern end of 45-18 Court Square presents a similar design facing the street.
The central superstructure is the most distinct of the three sections due to its nicely refurbished light brick walls and tight window assembly. The northern side of this volume features the same style and craftsmanship, and only a string of sidewalk barriers separates the street and ground floor. The rest of the first level could wrap up this summer, and it is likely the interiors are also not too far behind.
YIMBY last reported that 45-18 Court Square will yield 267,000 square feet of lab space and tenant amenities that include a multipurpose room, an event space, a grab-and-go café, and 24/7 central security. The basement will contain space for both bike and tenant storage, a locker facility with showers, inner circulation serviced by two passenger elevators, one swing, and one freight elevator. Rentable square footage per floor will range from 3,904 square feet in the cellar to 47,791 square feet on the second floor. The top four levels will collectively span 46,179 square feet.
45-18 Court Square looks like it could be fully completed before the end of the year.
Subscribe to YIMBY’s daily e-mail
Follow YIMBYgram for real-time photo updates
Like YIMBY on Facebook
Follow YIMBY’s Twitter for the latest in YIMBYnews


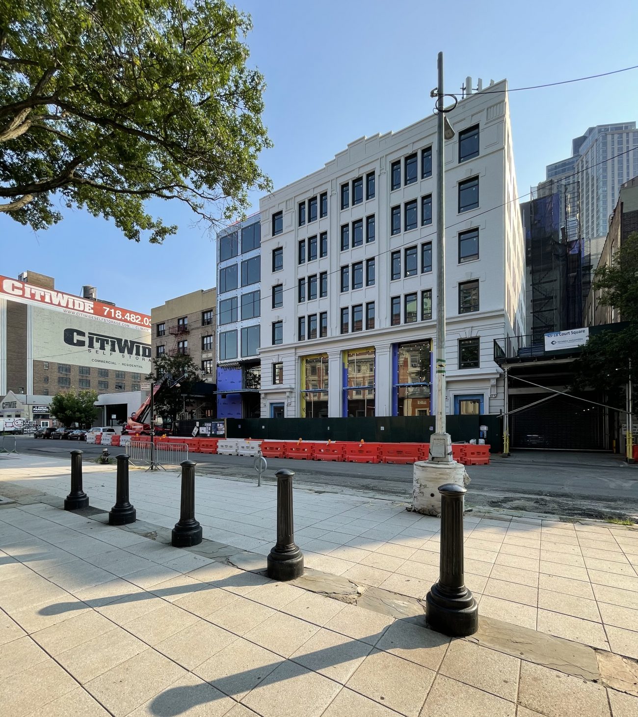

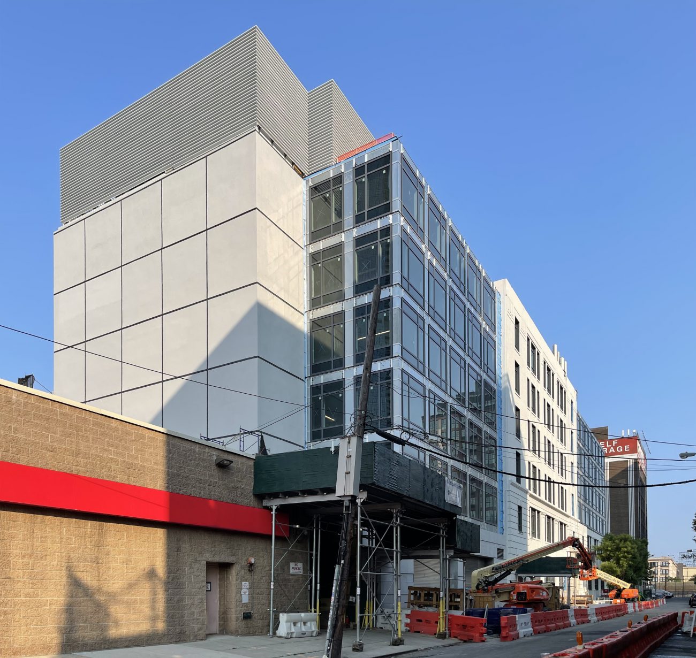

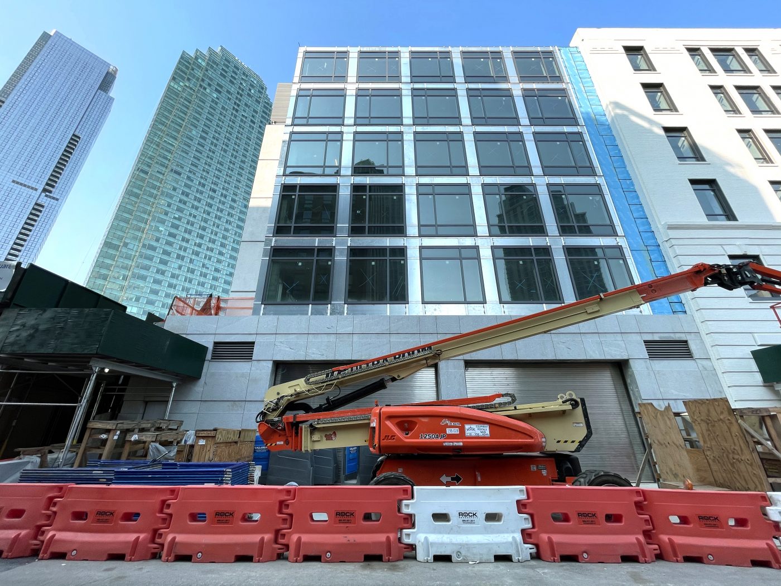
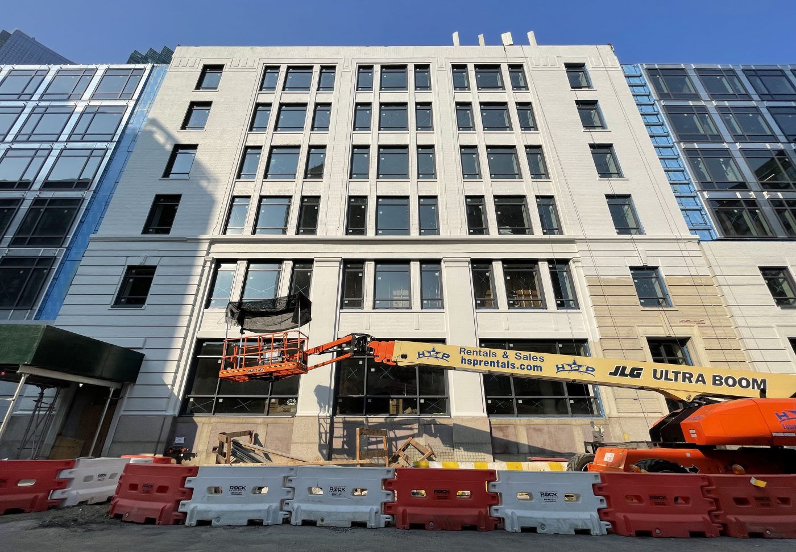
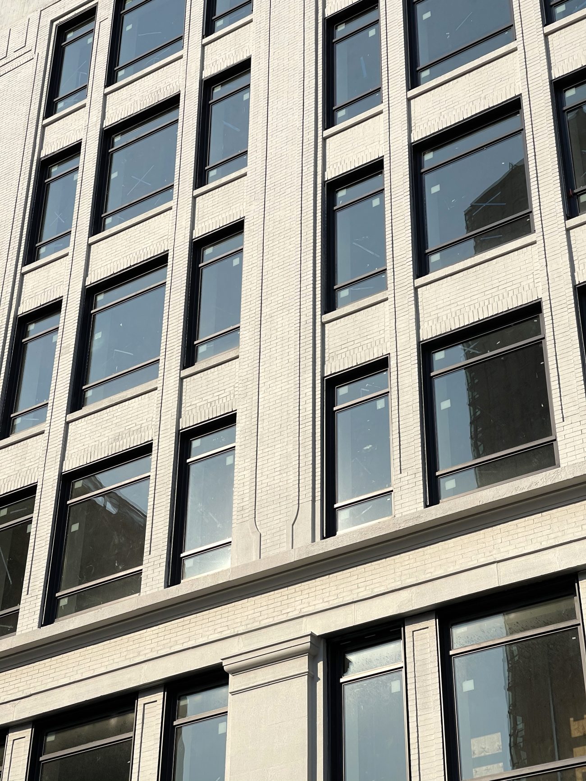
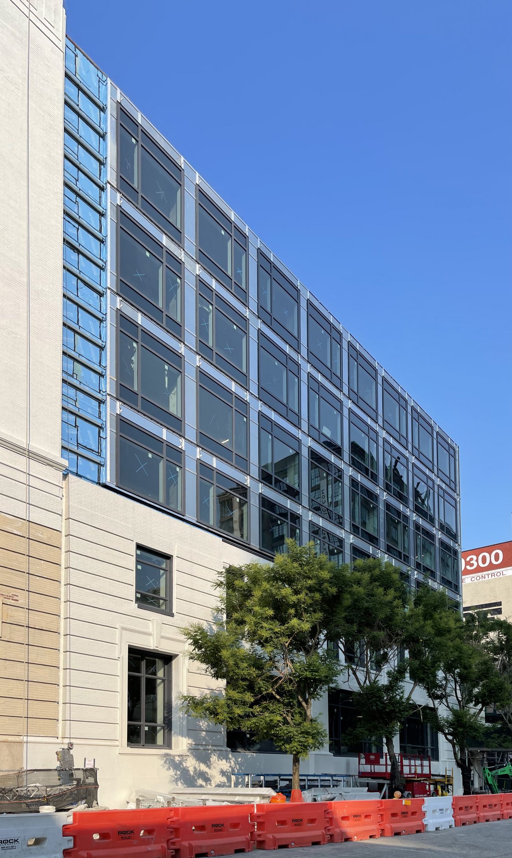

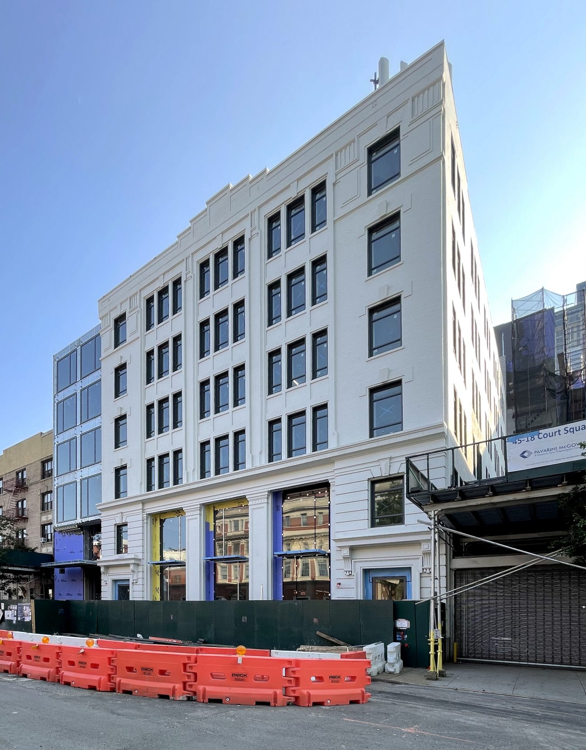
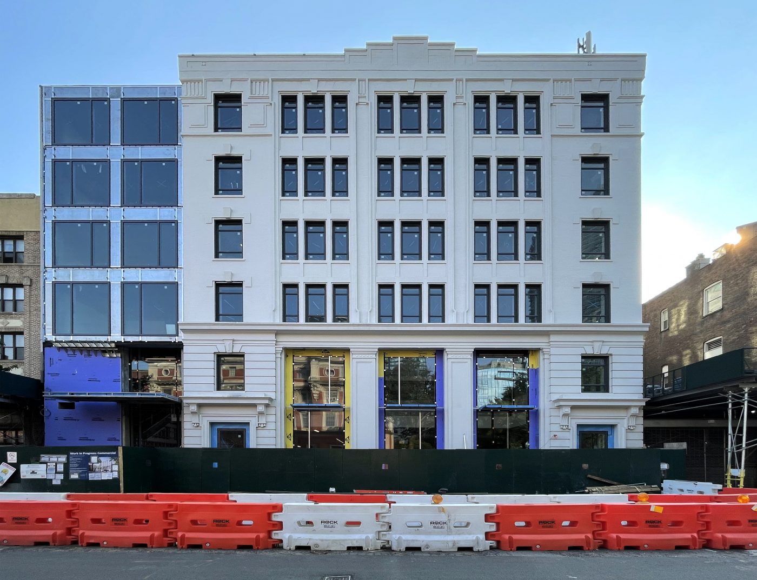
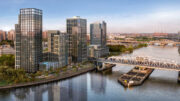
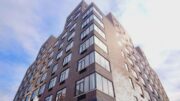
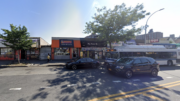
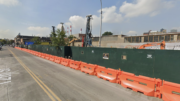
Amazing!
Nice
Looks real good
Awa:July 28,2021 at 11:12 am
I am waiting my email from this application for 3bedrooms