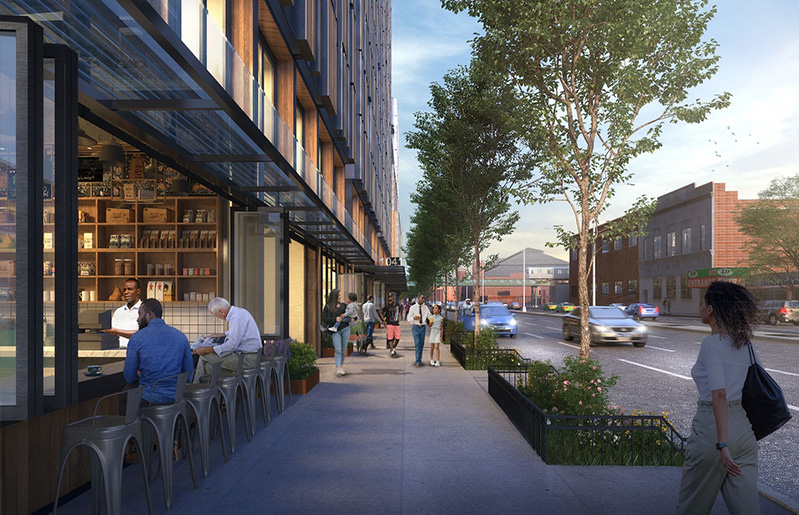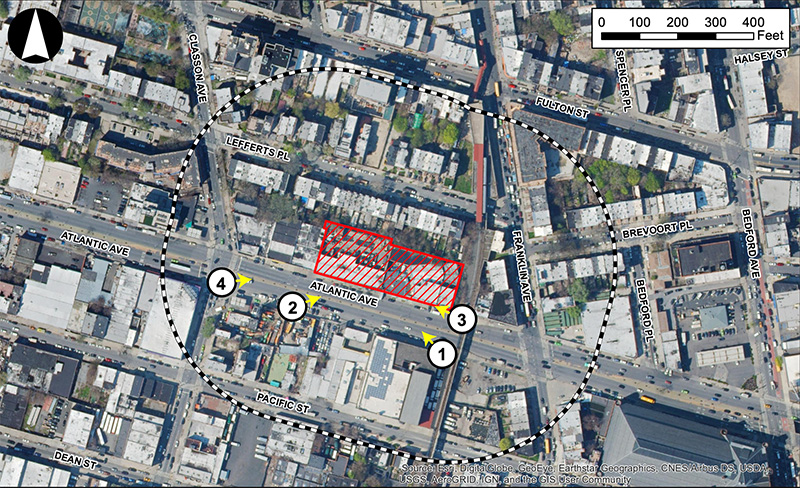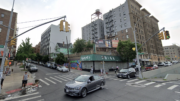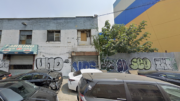This week, Brooklyn’s Community Board 3 unanimously approved proposals to construct a new mixed-use affordable housing property at 1045 Atlantic Avenue in Bedford-Stuyvesant, Brooklyn.
Designed by dencityworks, the 17-story building will deliver approximately 420 units and up to 126 affordable homes. The apartments will be reserved for individuals and households that qualify as low- and middle-income. Specific income caps will range from 40 to 100 percent area median income (AMI), which is between $42,960 and $107,400 for a family of three.
In response to feedback from local community groups, the property will not include studio apartments. Instead, available floorplans will range from one- to three-bedroom spreads.
Additional components include just over 34,000 square feet of retail space, 28,000 square feet of office space, and 9,000 square feet designated as a childcare community facility. The building’s total footprint is roughly 477,000 square feet.
“We are thrilled by the community board’s unanimous approval after more than a year of engagement, collaboration, and discussion with area residents and leaders,” said Tucker Reed, co-founder and principal at Totem, the primary development firm responsible for the project. “As we move through the rest of the ULURP process, we will continue working with the community board to deliver a development we can all be proud of; one that provides housing, pedestrian accessibility and safety, green design, and jobs.”
Members of the development team also include the Bedford-Stuyvesant Restoration Corporation and St. Nicks Alliance.
With a focus of sustainable design, the building is poised to become the neighborhood’s first fully electric building. To accomplish this, the structure incorporates state-of-the-art microgrid battery technology that feeds energy back into the local grid. The system will be managed by Microgrid Networks, or MGN, a local business that develops, constructs, and operates clean energy generation and storage systems. Additional green design features include wood-composite exterior cladding, multiple green roofs, and rainwater collection systems.
“After being an integral part of this community for over 50 years, we have seen how thoughtful, community-focused developments such as 1045 Atlantic can benefit our neighbors in creating much-needed workforce housing,” said Colvin Grannum, president and CEO of Bedford-Stuyvesant Restoration Corporation. “Central Brooklyn is continuing to emerge as a thriving hub for job creation, housing opportunity, and general economic development, and we are confident that in working with this project, we can build on that progress to help preserve the presence of low- and moderate-income households in Bedford-Stuyvesant.”
The project will be presented for a vote at Borough President Adams’ public ULURP hearing on Wednesday, July 7.
Subscribe to YIMBY’s daily e-mail
Follow YIMBYgram for real-time photo updates
Like YIMBY on Facebook
Follow YIMBY’s Twitter for the latest in YIMBYnews








You are my dencity.
Yikes.
Another 17-Story Building Proposed for Atlantic Avenue, Near Franklin Ave. Shuttle, This Time in CB 3
Norman Oder
Another 17-Story Building Proposed for Atlantic Avenue, Near Franklin Ave. Shuttle, This Time in CB 3
The march of potential large development along broad Atlantic Avenue in Central Brooklyn continues, with Atlantic Brooklyn LLC, whose owners are not publicly known, proposing a 175-foot tall, 370-foot wide building on the avenue’s north side between Classon and Franklin avenues, in the southwest corner of Bedford-Stuyvesant.
A street-level view of the proposed 1045 Atlantic Avenue building, from the southwest, specifically the southeast corner of Classon and Atlantic avenues. Image from Environmental Assessment Statement.
If a rezoning is approved, 1045 Atlantic Avenue, which would nearly border the Franklin Avenue “S” shuttle train, would replace some low-rise commercial buildings, including a plumbing/heating supply store, an auto repair shop, and the site of the recently departed Diamond Reef bar. It would bring to market 426 apartments, 126 of them affordable, and would contain 152 below-ground parking spaces, a floor of retail, and a floor of office space, as well as a giant roof deck of 31,503 square feet.
The broad building would continue the dramatic transformation of Atlantic Avenue from a low-rise boulevard marked by workaday commercial spaces into a boulevard with 17- or 18-story buildings, one at a time. However, the piecemeal development has provoked criticism from Community Board 8, which has called for a more holistic approach.
An aerial view of the proposed 1045 Atlantic Avenue building from the southwest. Image by dencityworks from presentation to Department of City Planning.
Wariness from two Commissioners, but not current Council member
“This density is significantly more than has been proposed by Community Board 8 in the M-CROWN [rezoning] plan,” said Commissioner Anna Hayes Levin, referring to the board that represents the south side of Atlantic Avenue (though the M-CROWN map extends to the north). “Ordinary mortals don’t know the difference walking down the street between one community district and another.”
“I think we’re all in favor of more affordable housing,” commented Vice-Chair Kenneth Knuckles, but the proposal “is arguably excessive.” The majority of the Planning Commissioners didn’t comment.
The proposed bulk (a Floor Area Ratio of 8.5) would be some 21.5% greater than the maximum outlined in Community Board 8’s M-CROWN rezoning proposal, which aims to increase density for housing along a corridor currently zoned for low-rise manufacturing use, while also encouraging job-creating uses.
Community Board 8 has voted against the proposed upzoning of 840 Atlantic Avenue, at the corner of Vanderbilt Avenue, and expressed wariness toward two other proposed rezonings along the avenue’s southern side. Council Member Laurie Cumbo has said she’d back the board.
It’s unclear whether the 1045 Atlantic proposal will be voted on by the current City Council. The land-use review can take no longer than seven months, but it can be accelerated if, for example, the Community Board moves faster than the 60 days allotted for its advisory vote.
If the project is not assessed by the City Planning Commission and City Council until next year, it’s possible the next Council Member will have a different position from Cornegy.
The developer’s goal is to have 1045 Atlantic fully occupied by 2024.
A street-level view of 1045 Atlantic, from the southeast corner of Atlantic and Franklin avenues, looking west. The arrow indicates two potential developments on the south side of Atlantic Ave. Image from EAS.
Percolating for a while
The proposed project has apparently been in the works for more than two years, given that contracts for most of the parcels were signed in March 2019, and the final parcel was secured in a contract signed September 2020.
The total value of lots is almost $25 million, an indication of the expected upside from the upzoning, which would enable a building with 477,098 gross square feet.
The entity behind the project is Atlantic Brooklyn LLC, based in Port Washington, NY, with Bert E. Brodsky listed as the LLC’s agent. Brodsky’s firm BEB Capital has invested in various real estate projects in Manhattan, Long Island, and around the country, with only a few in Brooklyn. Brodsky is listed as the agent for the separate LLCs that bought the parcels, but it’s not clear if the LLCs have other investors.
Documents provided to the Department of City Planning also cite the “client” for 1045 Atlantic as Totem, a consultancy and development firm founded by Tucker Reed, former head of the Downtown Brooklyn Partnership, which also plays a role in 840 Atlantic.
An aerial view of 1045 Atlantic, from the southeast, showing the Bedford-Atlantic Armory in the foreground but not any proposed buildings to the west on the south side of Atlantic—and seemingly highlighting an unbuilt, darker-colored tower in the Atlantic Yards/Pacific Park project. Image by dencityworks, from presentation to Department of City Planning.
At the presentation, bypassing M-CROWN
The Department of City Planning’s Jesse Hirakawa, an urban designer and planner, acknowledged to the Planning Commission that 1045 Atlantic is within an area identified in the M-CROWN framework “as a medium-density manufacturing district with a preference for job dense uses,” rather than for high-density housing.
However, he said that the framework was mainly put together by Community Board 8 and that the Community Board 3 Land Use Committee “identified a greater priority to support affordable housing.”
The required Environmental Assessment Statement (EAS) notes that this “would build on previous rezonings for the surrounding area,” including 809 Atlantic Avenue, a narrow 28-story building at the northeast corner of Vanderbilt Avenue, and an 11-story building at 1010 Pacific Street and an eight-story building at 1050 Pacific Street, both south of Atlantic.
Describing the uses on the 1045 Atlantic site, Hirakawa said of Diamond Reef that they had “made a business decision a few months ago to vacate.”
The owners of the bar, however, stated on April 5 on Instagram, “As we were getting ready to re-open, we were notified by our landlord that our building had been sold and that our lease would be terminated,” and that they were seeking another space. (DCP was relying on information from the applicant’s representative and, after Bklyner pointed out Diamond Reef’s account, said they would correct the record.)
An affordable housing conundrum?
According to the EAS, 30%, or up to 126 units, would be designated as permanently affordable according to the city’s Mandatory Inclusionary Housing program, with two possible configurations.
Under Option 2, the units would be affordable to households earning an average of 80% of the Area Median Income (AMI), currently $66,880 for one person, $76,400 for two, $85,920 for three, and $95,440 for four.
Under Option 4, the so-called “Workforce” option, the units would be affordable to households earning an average of 115% of AMI, which means nearly every household could earn $100,000 or more.
The applicant-produced EAS analyzed Option 4, with the assumption that all 126 units would be for households at 115% of AMI. That led to a seemingly confounding outcome.
If taken at face value, the document suggests that residents in the “affordable housing” would earn $20,000 more—and potentially pay higher rents—than those in the market-rate housing. That could undermine the community support for increased density to spin off more affordable units.
A one-bedroom market-rate unit would rent for $2,255, according to the EAS, while currently, the city Department of Housing Preservation and Development estimates that a one-bedroom unit at 115% of AMI would rent for $2,502.
The notion of a building with “affordable” units more costly than market-rate ones may not be accurate, since not only might the developers be pushed to offer an option with greater affordability, they may be underestimating the market rents.
The trend is certainly upward. The median household income—the midpoint—in the half-mile study area rose from $52,004 to $75,511 from 2010 to 2018, while the average rose even more, from $68,288 to $99,433, both well-outpacing Brooklyn at large. Already 37% of the households in the study area earn more than $100,000. (The study area includes brownstone blocks.)
The EAS cites the average rents in the study area are higher—relying on a composite of rents in much larger neighborhoods: Bedford-Stuyvesant, Clinton Hill, and Crown Heights while omitting Prospect Heights since it is absent from the Brooklyn Rental Market Report they relied on. That report, dated October 2020, may just be a pandemic-era snapshot in time since rents a few months earlier were higher. (The EAS is dated June 18, 2021.)
“No funding from the NYC Department of Housing Preservation and Development (HPD) or Housing Development Corporation (HDC) is being sought for the proposed development at this time,” the EAS states, but the developers along with the value of the upzoning are expecting to gain from the 421-a tax abatement, according to the document.
The big picture: a changing Atlantic Avenue
A view of 1045 Atlantic looking southwest from row-house Brevoort Place. Image by dencityworks, from presentation to Department of City Planning.
Several other projects along Atlantic Avenue have been proposed. At a separate City Planning Commission public hearing on June 23 on the 840 Atlantic Avenue application, Gib Veconi, representing Community Board 8, explained the board’s rejection of the upzoning unless it conforms to that board’s vision for M-CROWN.
“We’ve seen that the higher density proposed by the applicants creates the expectation among other property owners to the east” that their lots would receive similar treatment, he said, which would undermine the board’s goals for “public realm improvements” (like open space) integral to a broader neighborhood rezoning.
Commissioner Levin, citing the 1045 Atlantic application, said, “I think it raises exactly the issue that you just referred to.”
“I just can’t emphasize enough,” Veconi responded, “how much we would have preferred to have the dialogue about density along Atlantic Avenue with the Department [of City Planning] over the last three years.”
The Environmental Assessment Statement for 1045 Atlantic states, for example, “The dearth of open space resources within the study area would be offset by several factors, including the good condition of the existing open space resources and private space to be included in the Proposed Project.”
Another rezoning coming?
Beyond the already announced rezoning efforts, the EAS for 1045 Atlantic hints of another one down the pike.
The proposed 1034-1042 Atlantic Avenue rezoning, on the south side west of Classon Avenue, could result in a 17-story building along Atlantic and a nine-story building behind it on Pacific Street, as previously described to Community Board 8.
However, that rezoning apparently might create a “potential development site at 1050 Atlantic Avenue [which] could result in a 17-story mixed-use building.”
If so, that would replace the storage company CubeSmart at the southwest corner of Classon and Atlantic, just east of 1034-1042 Atlantic, which paid $20 million for that property in 2014.
Attachments area
Preview YouTube video June 21st, 2021: City Planning Commission Review Session + Special Presentation
Preview YouTube video June 23rd, 2021: City Planning Commission Public Meeting
I would like a application for 1045 Atlantic Ave, Brooklyn,ny
Hello my name is Deatrice Muller. I woul love an application. Thank you.