Façade work is nearing completion on 550 Clinton Avenue, as the tower crane has been removed from the eastern elevation of the 29-story mixed-use tower in Clinton Hill, Brooklyn. Designed by Morris Adjmi Architects and developed by Hope Street Capital, the 280,000-square-foot project will yield 284 apartments and about 60,000 square feet of retail area. The structure rises from a four-story podium bound by Atlantic Avenue to the south, Clinton Avenue to the east, and Vanderbilt Avenue to the west.
Work has progressed very rapidly since our last update in February, when the reinforced concrete superstructure had just topped out and the façade had barely risen a third of the height of the building. Now the cladding covers almost the entire edifice, with only minor portions remaining to be filled in around the top, the podium, and where the construction crane was attached. The elevator hoist remains fixed to the western elevation, but will likely be disassembled as well in the coming weeks.
The signature curved southern profile clearly distinguishes the design from practically every other surrounding structure in the neighborhood. The best angles to see 550 Clinton Avenue’s unique building massing are from the north and east.
The façade is made of an evenly staggered pattern of floor-to-ceiling glass and precast concrete panels.
There is one final section of the podium currently being built by the corner of Atlantic and Clinton Avenues. Construction workers were seen putting together the temporary supports that will hold up the second level. An outdoor pool is planned to sit on top of the podium. Additional amenities located within the podium include a fitness center, indoor lounge areas, and a co-working center. Retail space will take up parts of the ground floor.
The closest subways are the A and C trains at the Clinton-Washington Avenue station to the north. Also nearby to the west is the Atlantic Avenue-Barclays Center station with access to the B, D, N, Q, R, 2, 3, 4, and 5 trains and the Long Island Railroad.
550 Clinton Avenue is slated to be completed by next summer, as stated on the construction board.
Subscribe to YIMBY’s daily e-mail
Follow YIMBYgram for real-time photo updates
Like YIMBY on Facebook
Follow YIMBY’s Twitter for the latest in YIMBYnews

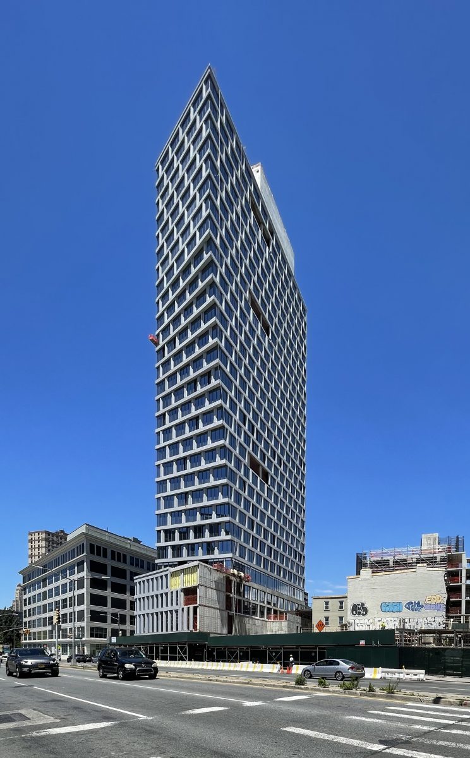

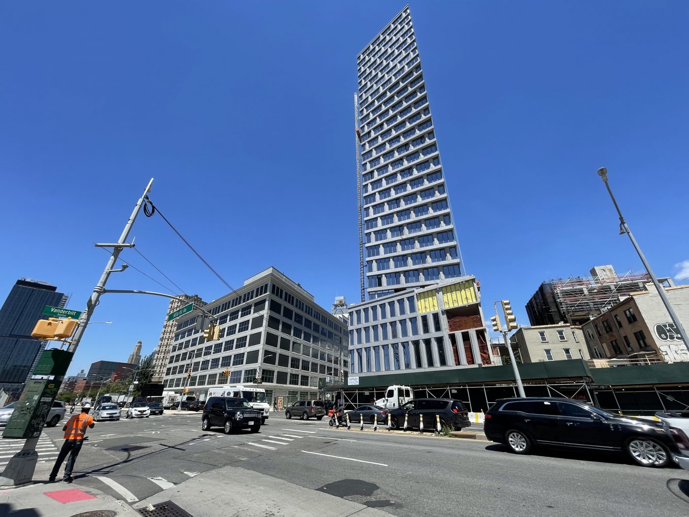
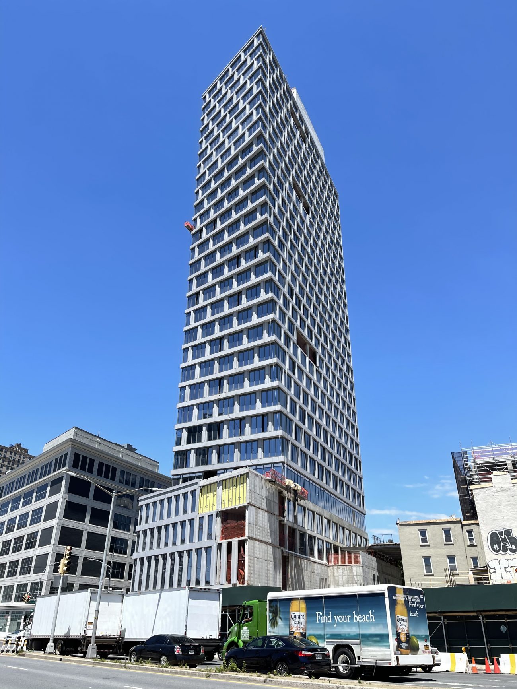

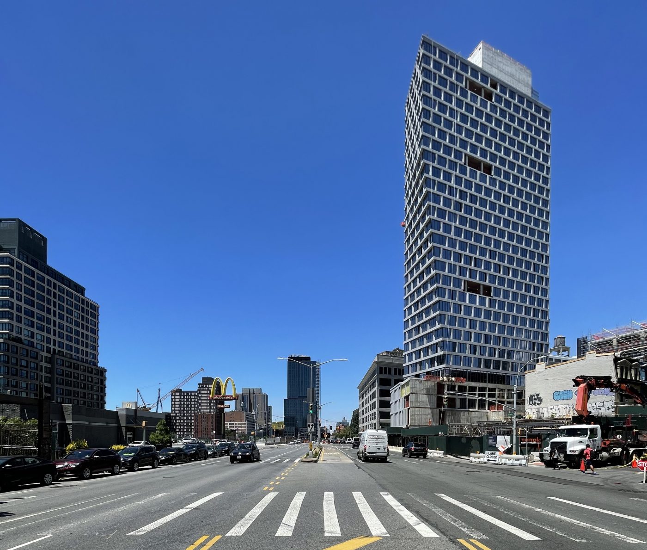
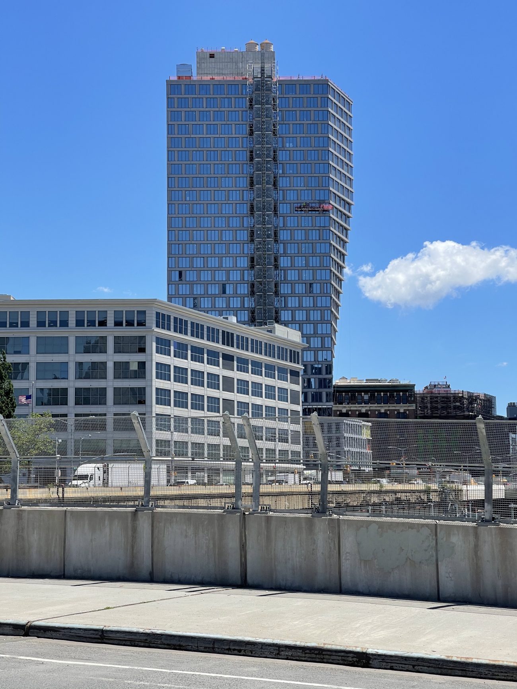
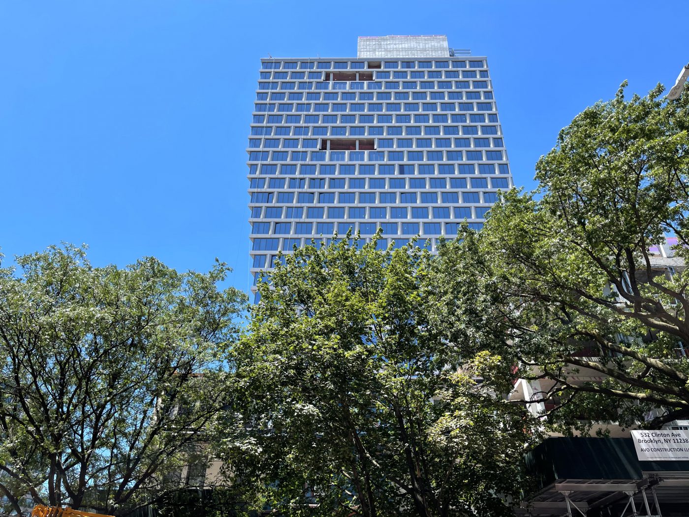

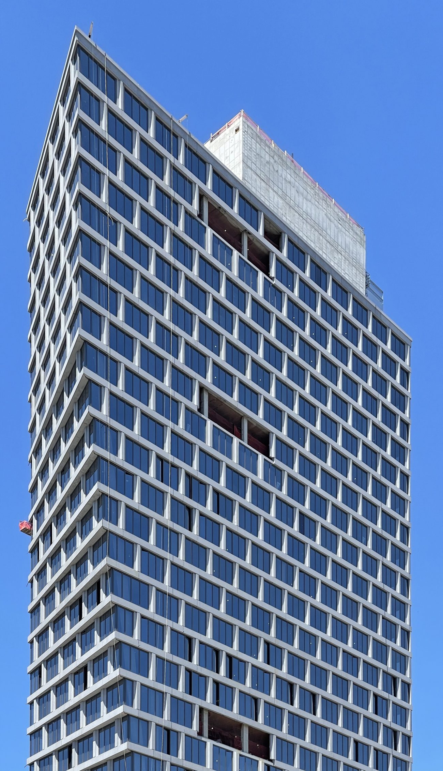


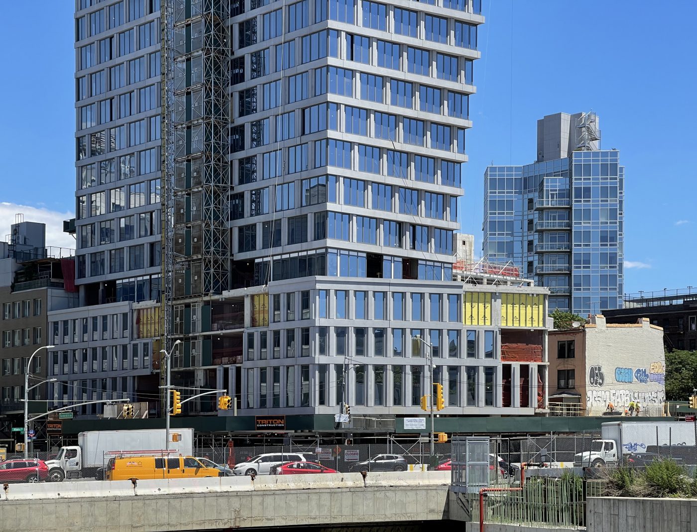
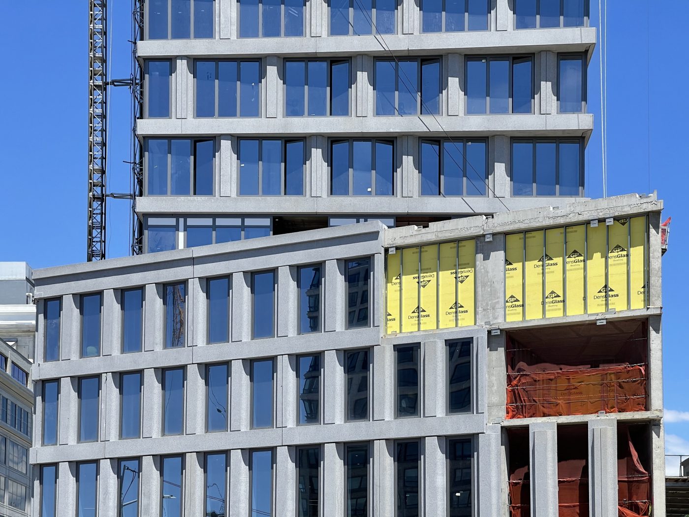


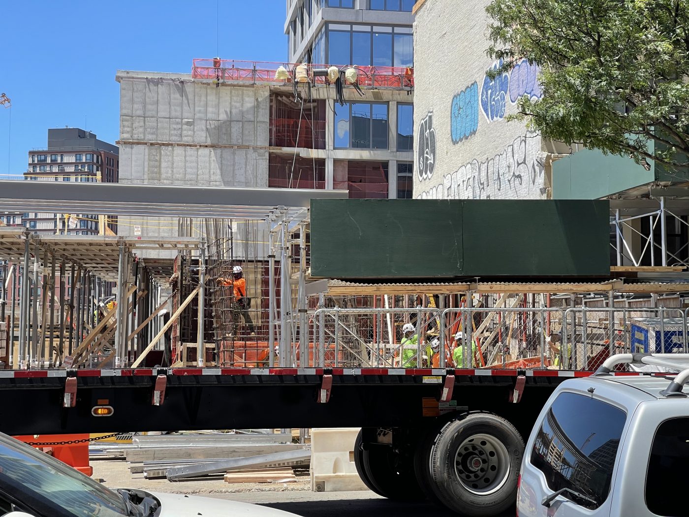


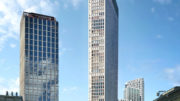
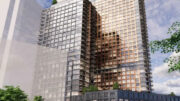
One of the better new buildings in booming Brooklyn.
Nice building. They need to fix up Atlantic Ave… it looks like a freeway in some of these photos.
I like its staggered so pleasing to the senses, the tower must make it attractive to developers: Thanks to Michael Young.
Architecturally, this is one the best of the new downtown buildings. Its not in the most tony areas (compared to downtown Bklyns offering) which only proves that good design can happen anywhere in this new development landscape. Note to all developers and Yimby readers, we are pro-development but must remain pro urbanism and design. No excuses for ugly cheap buildings!
100%
I like it! It’s very unique, and the location is pretty nice too.
Very nice
Ajami and his office turns out projects that are unique to their hand, and at the same time, without nostalgia or historical reference, create buildings that are referential to their locations. It’s not easy to be consistently good when the projects are for developers. Bravo.
Is that a McDonald’s with a drive-thru across the street? Talk about a neighborhood in transition!
Hopefully that McDondalds is redeveloped into the eighteen story or so building they planned there… I was reading up on it and somehow its facing slight opposition by the community board for being too bulky.
the local community board came up with their own MCROWN rezoning plan for the neighborhood which the City Planning commission refused to endorse even though the council member laurie Cumbo,and Borough president Eric Adams signed onto three years ago.
Now Rabsky the developer from Williamsburg is asking for a Zoning change which is much bulkier and higher than the community plan. That’s the facts about the McDonald’s lot.
The “community plan” is typical NIMBY nonsense. Atlantic Ave. should be 30-floor towers from downtown Brooklyn to Jamaica. It’s the perfect corridor for higher density.
Great building, though like all his building those little ledges outside the windows (which look great!) are going to cause massive sheets of ice to fall on the sidewalk in the winter. I’m no NIMBY bigger is better, but it’s the biggest flaw with his designs. I live across from one of his buildings and when ever it snows they have to shut down the sidewalks.
Finger building inflated in size and height!!!
But nice addition to Brooklyn Downtown cityscape.