Construction is wrapping up on Maverick, a pair of architecturally identical and adjoining 20-story residential buildings at 215 West 28th Street in Chelsea. Designed by DXA Studio and developed by HAP Investments, the twin 250-foot-tall structures yield a combined 162,834 square feet and 87 condominium units, as well as 20,000 square feet of ground-floor retail space. Douglas Elliman Development Marketing and Fredrik Eklund’s and John Gomes’ Eklund | Gomes team are responsible for sales and marketing for the residences, with Alex Lundqvist as the sales director in charge. Available one-bedrooms start at $1.3 million and two-bedrooms at $1.995 million, with prices for three- and four-bedroom residences available upon request. The property is located between Seventh and Eighth Avenues.
Since our last update in February, the remainder of the façade panels and windows have been installed on the main southern profile, and only the ground floor is awaiting completion.
Sidewalk scaffolding, orange and white barriers, and metal fencing remain at street level, but should be removed sometime soon. Scattered across the light-colored eastern building’s fenestration are glass panels placed in front the staggered offset grid of operable panes. This subtle aspect of the outside surface is absent in the darker twin building. The two mechanical extensions above the roof parapet are covered in a metal-framed cage with a translucent screen on each volume.
Residences will have kitchens featuring custom white oak cabinetry by Scavolini, oil-rubbed bronze metal surrounds, White Fantasy marble leathered finish countertops and backsplashes, and Dornbracht mounted platinum matte faucets. Every home also comes with integrated Miele appliance packages, which include a wine fridge. Primary bathrooms are clad in Stellar White honed marble with a chevron mosaic black porcelain accent wall, as well as a custom designed white oak vanity with oil-rubbed bronze legs, a custom mirrored medicine cabinet with lighting surrounds, and Dornbracht platinum matte fittings throughout. Most of the homes have a free-standing bathtub or an oversized soaking tub with a separate glass-enclosed shower and radiant heat flooring. Secondary bathrooms are enclosed with Woodgrain Silver honed marble walls with Gioia Venato honed marble tub aprons or shower surrounds, Oyster matte porcelain tile floors, white oak vanities, and Dornbracht platinum matte fittings throughout. Powder rooms are styled with Misty Black granite stone, suede Venetian plaster walls, rubbed bronze accents, and Dornbracht brushed Durabrass fittings.
Below are exterior and interior renderings that depict typical residential interiors and the amenity spaces that will span three floors and over 12,000 square feet. These include a 24-hour attended lobby, a residential library with a fireplace, and a children’s “imagination room.” A Swim & Wellness Collection features a 60-foot-long mosaic indoor swimming pool, a sauna, a meditation room with a Himalayan salt wall, treatment rooms, and a fitness center. There will also be a rooftop Cabana Park with chaise lounges, a fire pit, and an al fresco kitchen, as well as bicycle storage and indoor parking available for purchase.
YIMBY last reported that Maverick could finish construction by the end of the year, while future residents should also be able to move in by the latter half of 2021.
Subscribe to YIMBY’s daily e-mail
Follow YIMBYgram for real-time photo updates
Like YIMBY on Facebook
Follow YIMBY’s Twitter for the latest in YIMBYnews

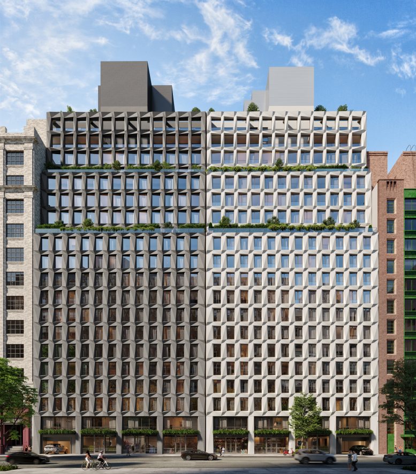
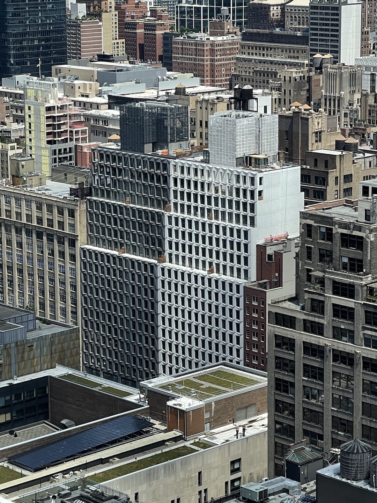
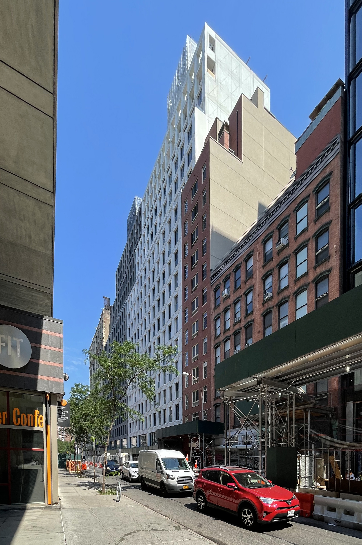
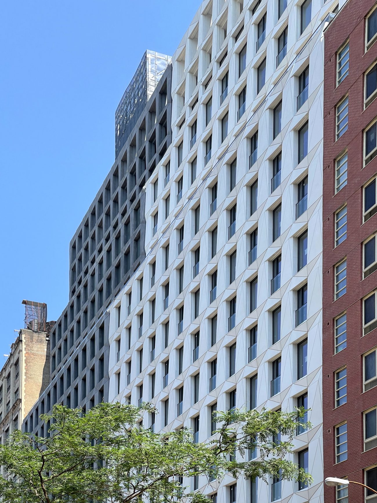
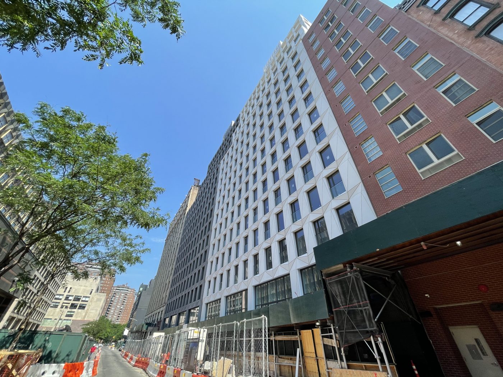
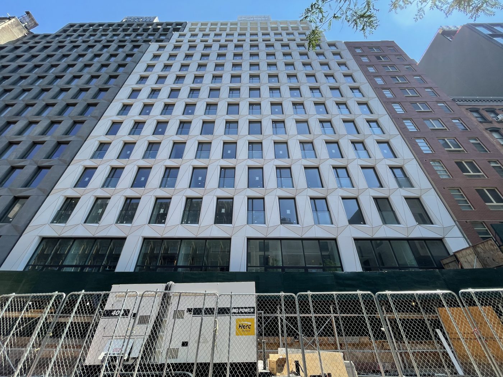


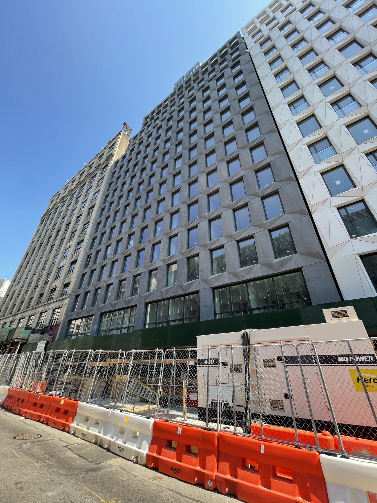

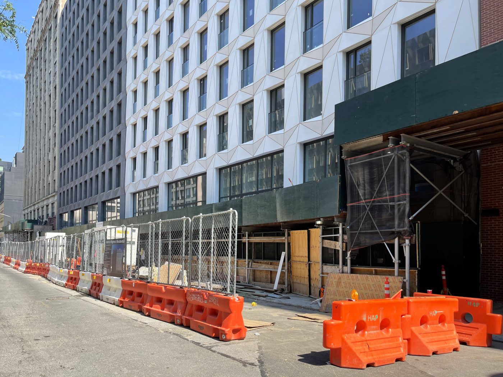

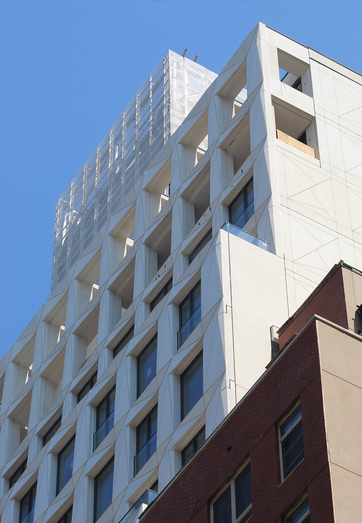
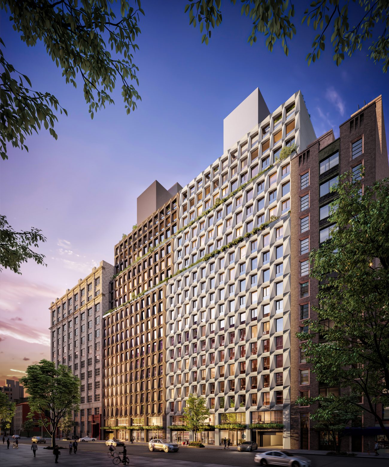

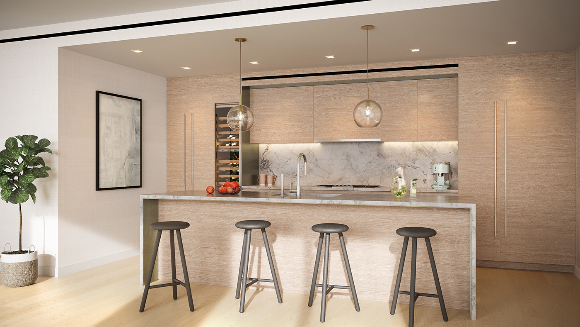
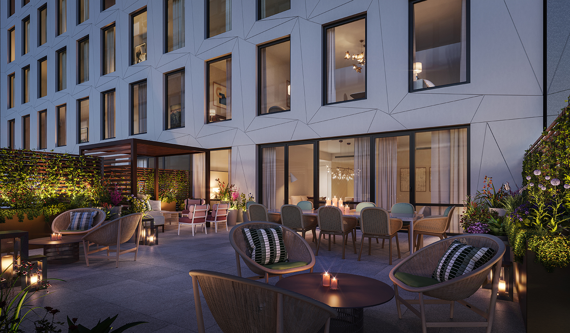
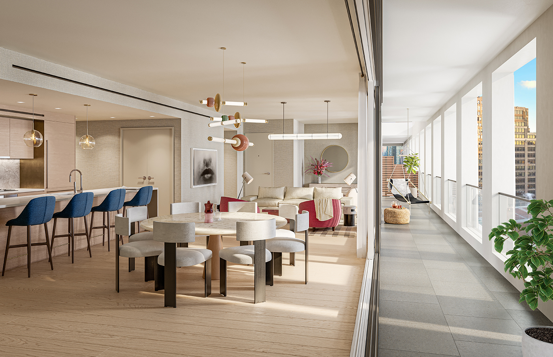
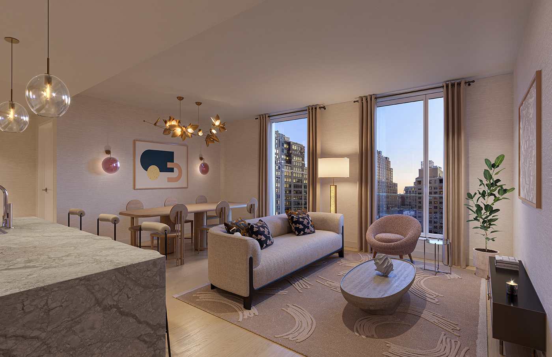
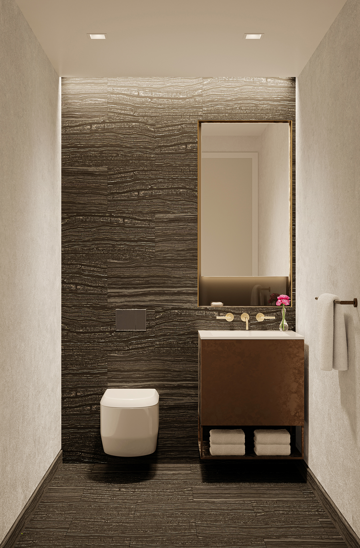
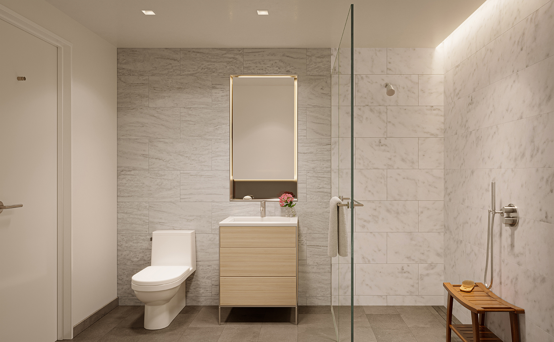
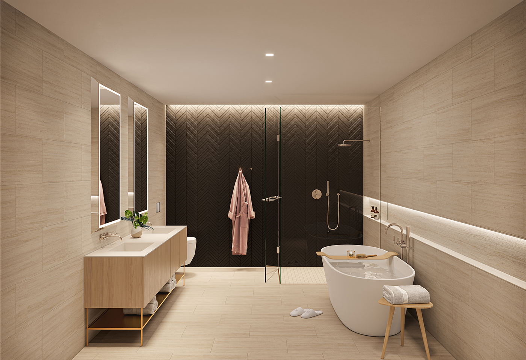
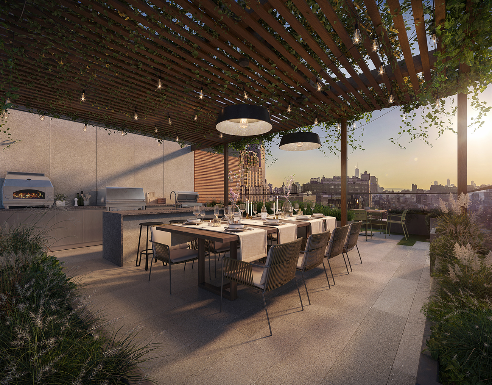
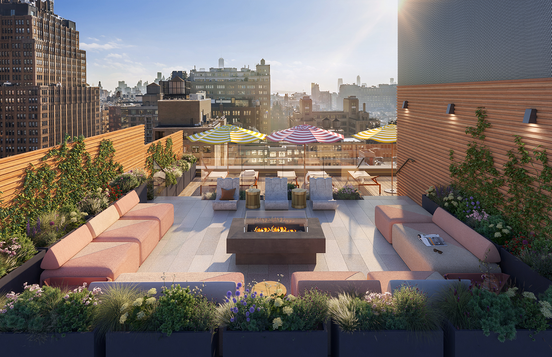







A bad joke..
Is that a sentence, statement, question?
If you are going to take a stab at architectural criticism, why not make a comment that goes to the heart of the matter…..or what you think. That goes for “industrial neighborhood” below (the site is in Chelsea, next to a University…..)
The dark gray side is nice, the white side not so much. The interior renderings look great, though.
I agree.
Subtle, yet charming.
Industrial neighborhood.
The renderings don’t show any toilet roll holders in the bathrooms. Please don’t tell me I have to bring my own TP!
Might well be set into the vanity sides which aren’t visible on the provided photos.
I love this. I understand that people will think this is perhaps not the boldest architecture. However, these buildings are modern but fit right into the 1916 zoning motif of an older neighborhood. I look at this buildings and I think I could be on 86th, or 79th, or 23rd looking at something where the form and massing would fit right next to buildings built a century ago.
these are very nice looking from 7th ave and from standing in front of them. the facade has its own flair, but they are otherwise unobtrusive mid-block infill that respects the setting and the neighborhood.