The steel superstructure has reached the halfway mark on Two Manhattan West, a 935-foot-tall office skyscraper in Midtown West. Designed by Skidmore Owings & Merrill and developed by Brookfield, the 58-story building is rising at the corner of West 31st Street and Ninth Avenue, directly to the south of its 996-foot-tall fraternal twin, One Manhattan West. Two Manhattan West will yield a total of two million square feet and its construction is expected to cost around $2 billion.
Recent photos show the progress since our last update in April, when the structure had risen to roughly 20 stories, or about the height that the glass curtain wall currently reaches.
The steel perimeter columns, floor plates, and core are quickly rising as the structure makes its mark on the New York City skyline. The larger floors of the lower levels are fully enclosed, and now the massing of the tower is curving inward on the northern elevation facing One Manhattan West. A flat roof parapet will cap the building, with an architectural height slightly shorter than its counterpart. A 90-degree counterclockwise rotation also visually distinguishes the pair.
Two Manhattan West is one of the final components of the five-building Manhattan West complex, along with the Pendry Hotel at Four Manhattan West. The remaining glass towers in the master plan are the Eugene, a 730-foot-tall residential skyscraper at Three Manhattan West, and Five Manhattan West, which features a Whole Foods Market on the lower levels. The nearest subways are the A, C, and E trains to the east underneath Pennsylvania Station and the 7 train to the west at Hudson Yards.
A completion date for Two Manhattan West is slated for next summer, as stated on the on-site construction board.
Subscribe to YIMBY’s daily e-mail
Follow YIMBYgram for real-time photo updates
Like YIMBY on Facebook
Follow YIMBY’s Twitter for the latest in YIMBYnews

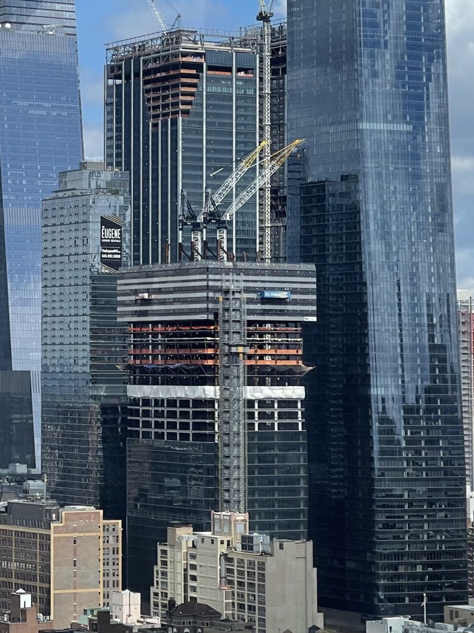
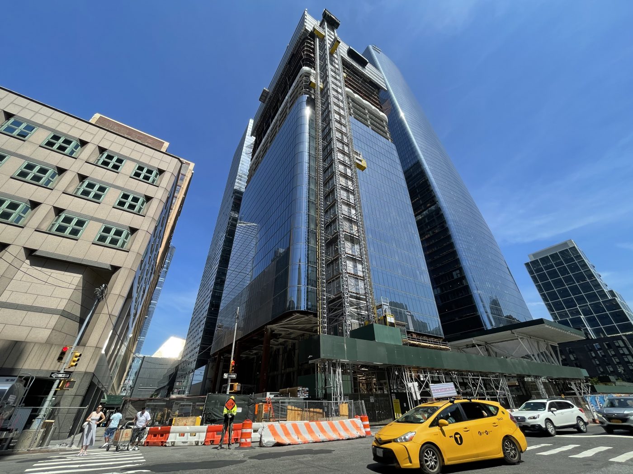
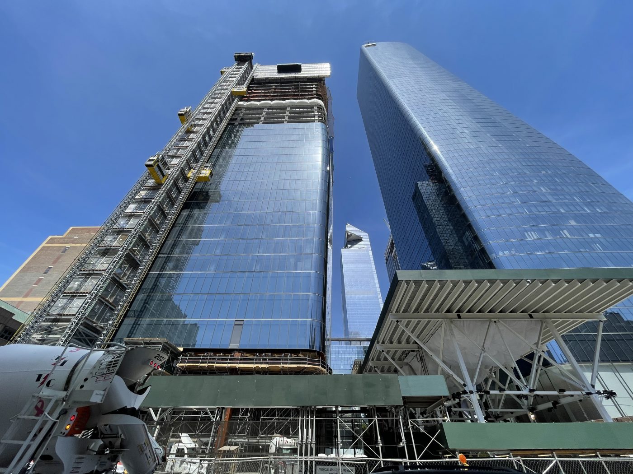
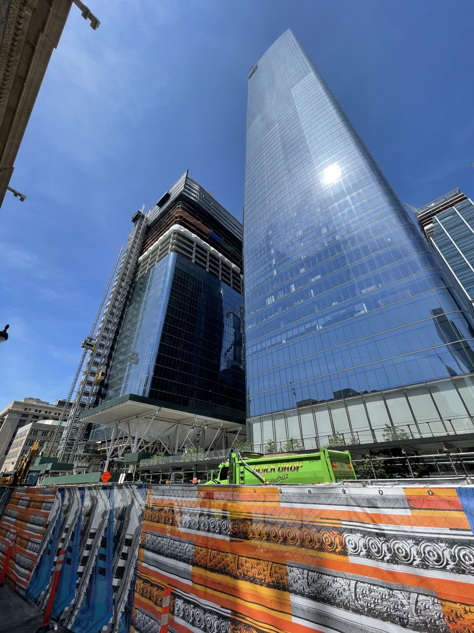


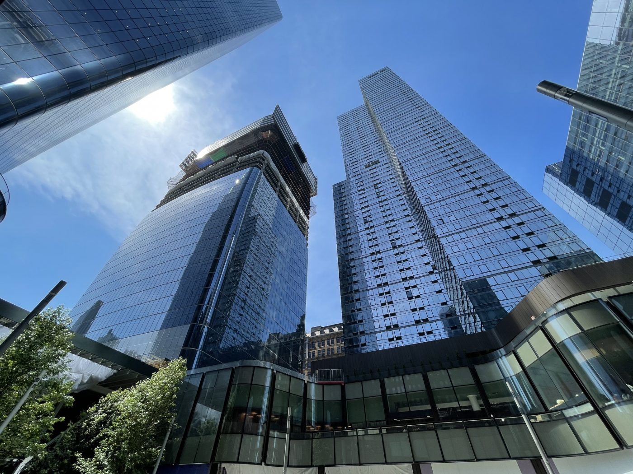
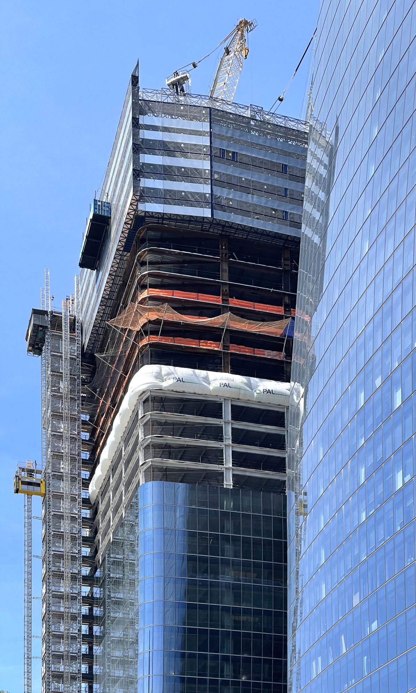
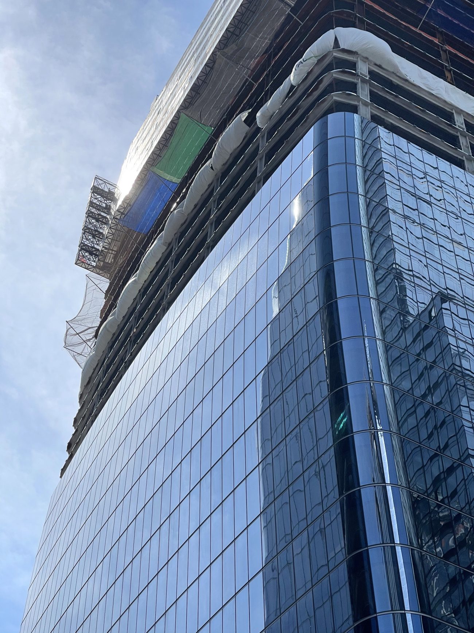

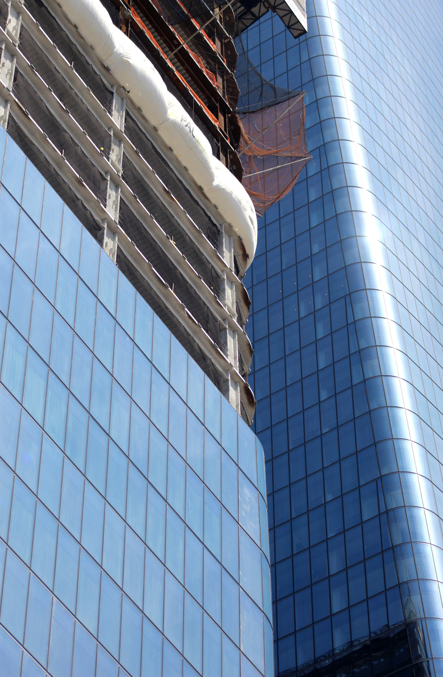
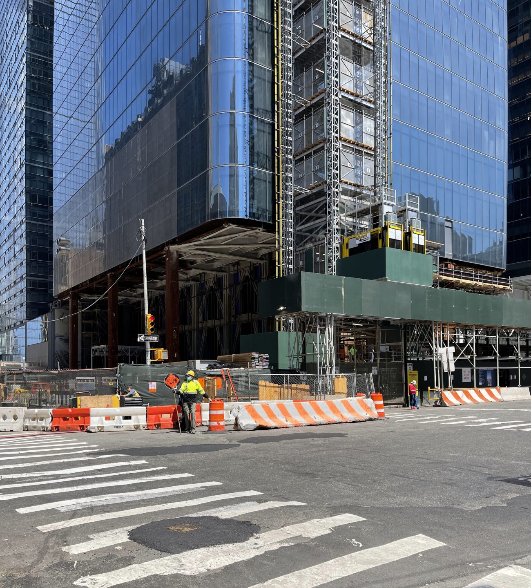
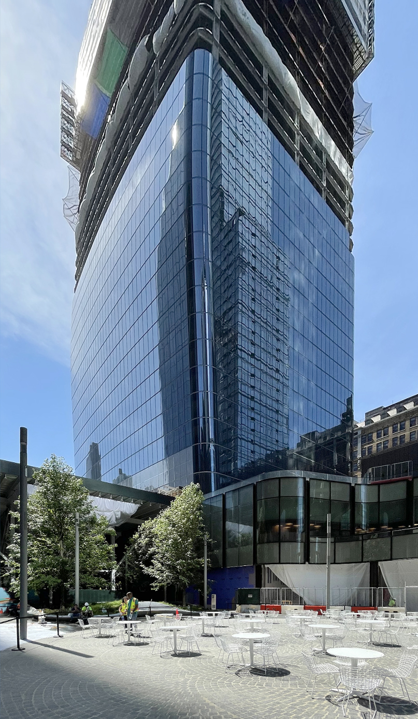
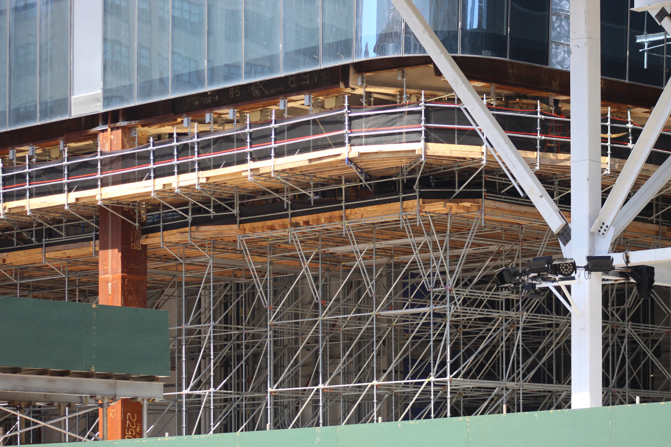
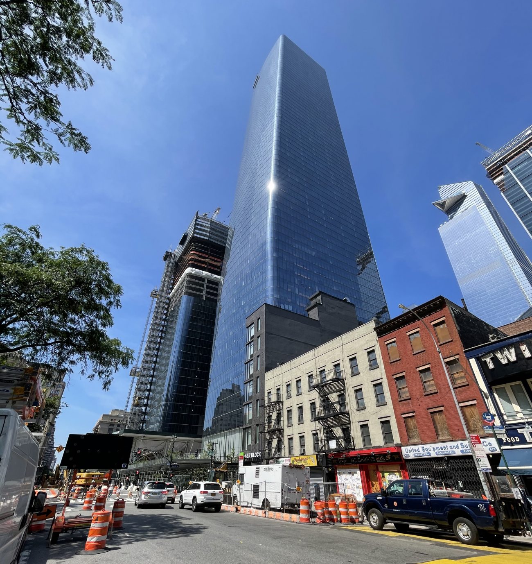




Beautiful buildings, horrible area, populated with homeless and mentally ill.
I think (and hope) that once all the major construction between Hudson Yards and Manhattan West is finished, the area will improve in terms of safety and homelessness. It’s going to be a hotspot for work, shopping, and activities with a good mix of residential buildings. Tourists and NYers alike will have much to do around there.
The glass, and also with the corner curve, is just mesmerizing. The two are already looking so stunning together.
I might be liking Manhattan West more than Hudson Yards, to be honest. The buildings have so much more quality and elegance than the glass boxes of Hudson Yards.
Really good work so far here.
I agree. I think the buildings of Manhattan West do a amazing job enclosing and framing the outdoor plaza space, and I imagine once some ground level retail opens to activate the plaza with dining and shopping it will be even better. I really hope they are planning on expanding the neighborhood north across 33rd, to cover up more of the Lincoln Tunnel ramps with similar open spaces and towers.
Thing is, those ramps leading into the Lincoln Tunnel sometimes take up the majority of those city blocks, and they aren’t shutting down that tunnel to traffic any time soon, not to mention the need for certain overhead clearances and the convoluted way the ramps are currently arranged. However, I will give you this; In any case, once those spaces are covered up by new amenities, and the density in that area is therefore increased, Hell’s Kitchen will be incredibly boxed in, the issues of density, efficiency and sustainability will be forced in that area, and views of the ESB will be increasingly tough to find from swathes of New Jersey.
The first building has a remarkable cantilevered base, but the second one has perimeter columns.
I wonder if this is just for cost savings.
The buildings are over the railroad tracks entering Penn Station which might have required different techniques in foundation work.
The neighborhood around all of these new buildings are slums and homeless. DeBlasio really needs to clean up the city.
(Yawn)
We need to clean-up DeBlasio. Or better yet, clear-out DeBlasio.
beautiful, but where will all the people come from to go to work in these enormous structures? There is too much office space in Manhattan as it is.
They’re big all right