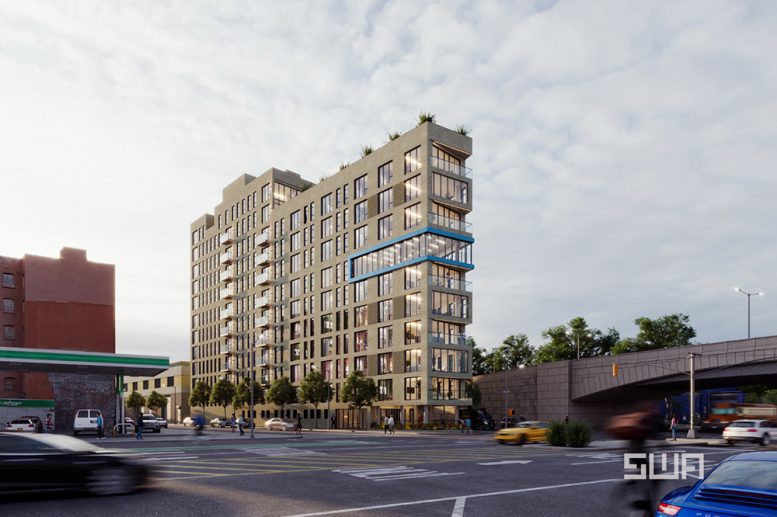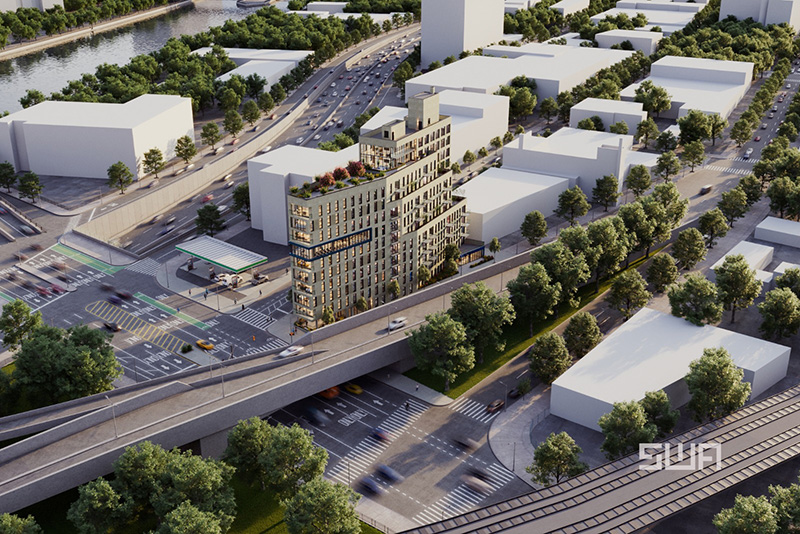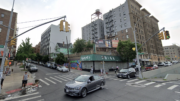Permits have been filed for a 12-story residential building at 261 Grand Concourse in Mott Haven, The Bronx. Located between East 138th and East 140th Streets, the 10,244-square-foot lot is one block west of the 138th Street-Grand Concourse subway station, serviced by the 4 and 5 trains. Binyamin Beitel of Besyata Investment Group is listed as the owner behind the applications.
The proposed 70-foot-tall development will yield 89,672 square feet, with 73,360 square feet designated for residential space. The building will have 96 residences, with an average unit scope of 764 square feet, and amenities including a fitness center and numerous open-air terraces. Renderings were revealed earlier this week for the gray brick development designed by S. Wieder Architect P.C..
A completion date has not been announced.
Subscribe to YIMBY’s daily e-mail
Follow YIMBYgram for real-time photo updates
Like YIMBY on Facebook
Follow YIMBY’s Twitter for the latest in YIMBYnews







Way to go,Bronx
Very nice.does it hv a parking garage?I would like an application.
I would like an application sent to: Frances Sanchez
2055 McGraw Ave. 7E
Bronx, New York 10462
Or via Email
Interested. Does the building have a parking garage. How do I obtain an application for this residential building?