Exterior work is nearing completion on 2505 Broadway, a 19-story residential building on Manhattan’s Upper West Side. Designed by ODA for Adam America Real Estate, the 75,000-square-foot structure will yield 44 units near the corner of Broadway and West 93rd Street. Ariel Tirosh and Douglas Elliman Development Marketing are the exclusive sales and marketing agents for the residences, which range from one- to four-bedroom layouts, many of which feature private terraces.
Since our last update in May, the majority of the gray brick has been installed around the floor-to-ceiling windows and most of the scaffolding and construction netting have been disassembled from the upper floors, revealing the numerous stepped setbacks on the main eastern elevation facing Broadway.
On the mostly blank southern elevation is an irregular pattern of staggered, vertically-oriented rectangular outlines imprinted against the flat surface. The mechanical extension above the roof parapet is enclosed with bricks and black metal grilles.
2505 Broadway’s home inventory will also include two townhouse-like duplex residences and a four-bedroom penthouse with its own private rooftop terrace with 360-degree views of the Hudson River and George Washington Bridge. Each residential floor will yield one to two residences. Amenities include a gym with adjacent flexible space convertible from a sports court to a movie theater, a children’s playroom, pet spa, residents’ lounge, and an outdoor terrace with kitchens and dining areas that plan to overlook the Hudson River.
Below is a mix of aerial and ground-level renderings by MOSO Studio showing the finished exterior appearance.
YIMBY last reported that 2505 Broadway should likely be completed at the end of this year.
Subscribe to YIMBY’s daily e-mail
Follow YIMBYgram for real-time photo updates
Like YIMBY on Facebook
Follow YIMBY’s Twitter for the latest in YIMBYnews

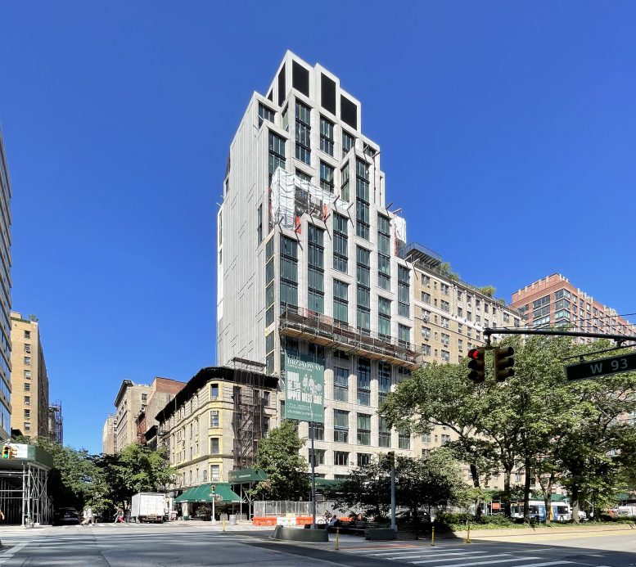
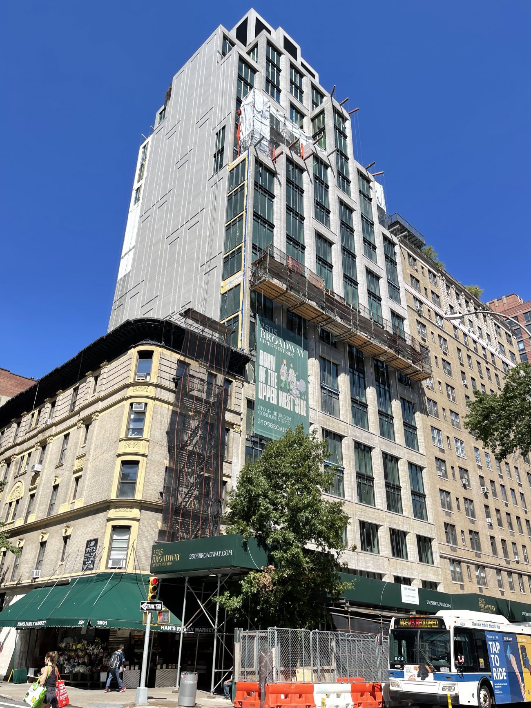
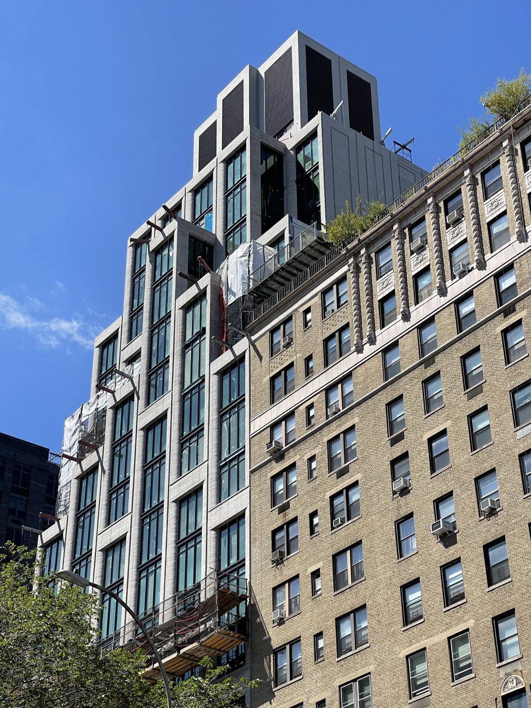


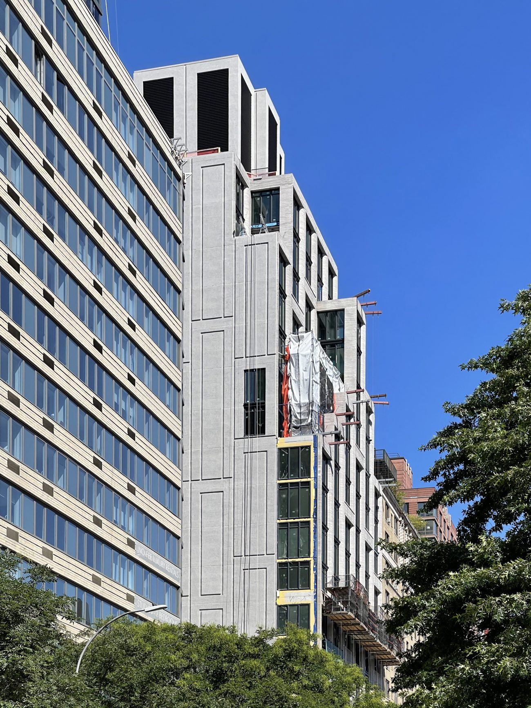
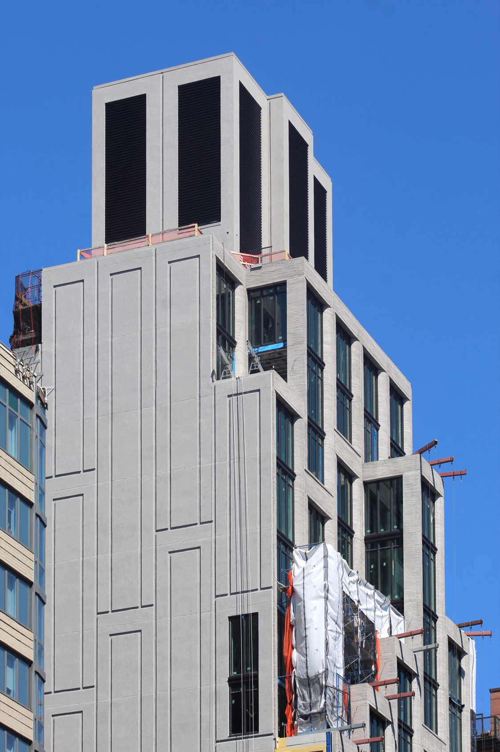

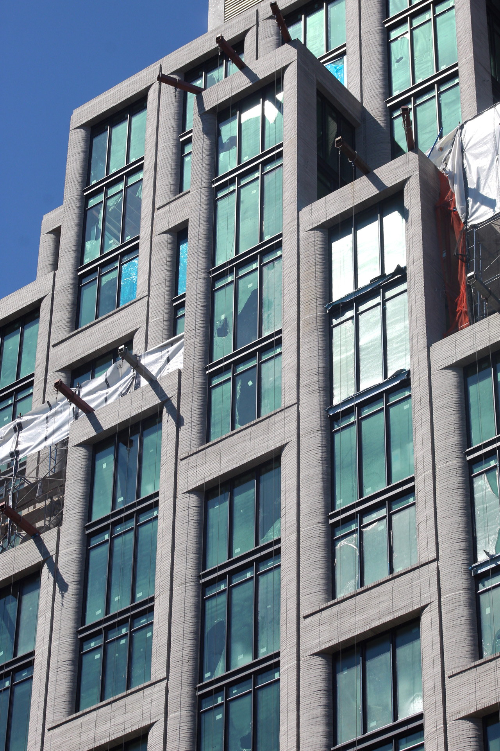
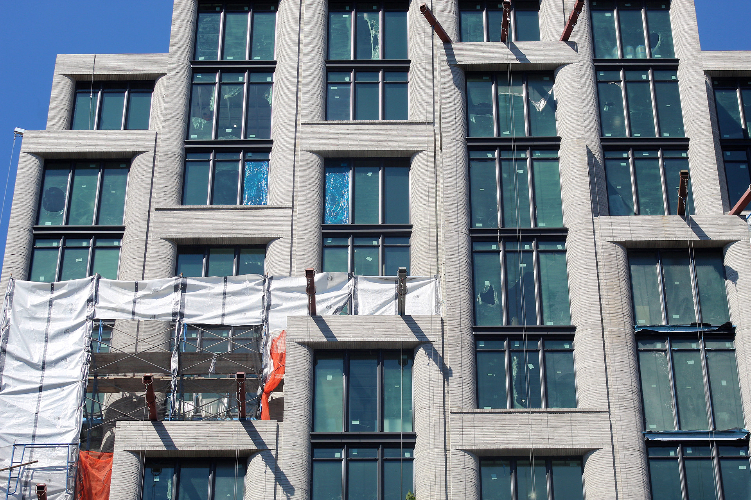
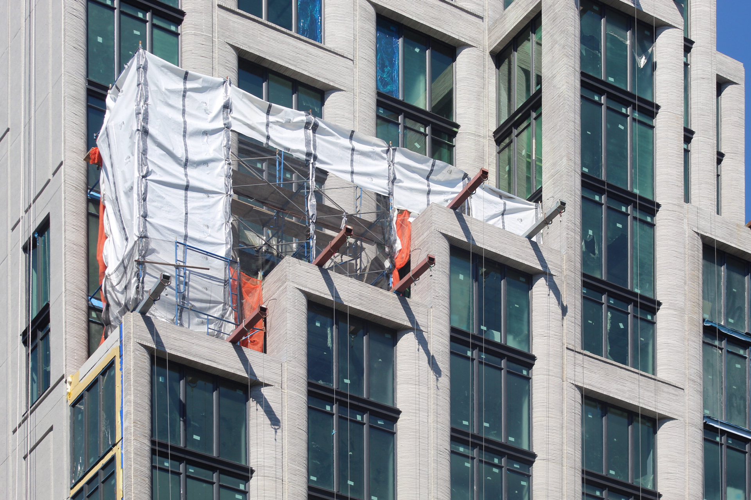
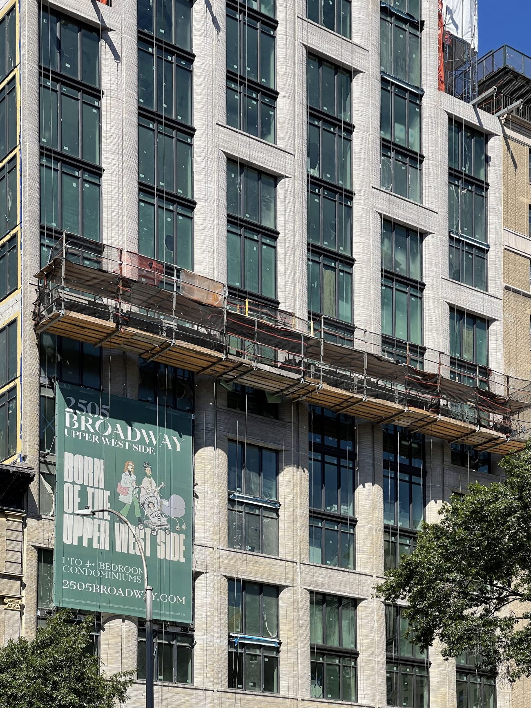
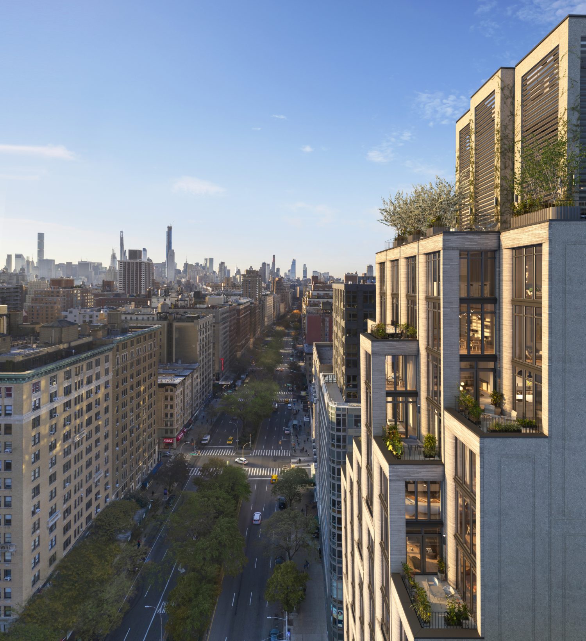





Those vents (?) at the top are atrocious, otherwise a really beautiful and classy design.
Not the same high and low respectively, some imitations of stairs are used in the design. Which is a difficult task to build: Thanks to Michael Young.
Your posts are tiring.
This is a really noce project, and the brickwork is quite beautiful. I agree with the first poster: the louvers at the top are a bit too strong, but otherwise probably the nicest example of residential architecture built on the UWS in decades.
while the cap on the building is severe…..at least the mechanical equipment is hidden….RAMS building at 81st st has a giant AC handler sitting on top of his classical crown like they forgot it was coming….as most buildings have that “stuff” exposed….so kudos to the developer for hiding it. Too bad it wasn’t just a bit better up there….
Looks nice. Nice to see some new construction on the Upper west Side.
This is the better side of ODA. And I mean, the REALLY GOOD side. What a beautiful design so far.
It’s nice,& the old beauty on the corner provides a nice contrast