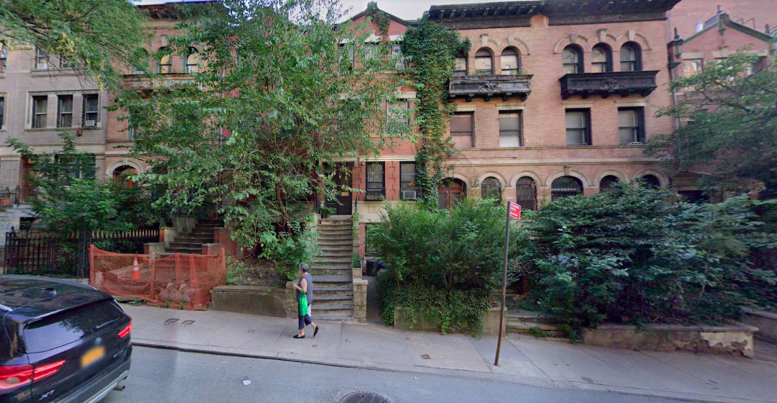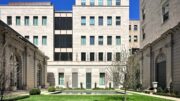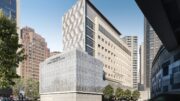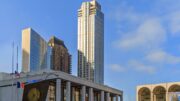Permits have been filed for a 17-story mixed-use building at 638 West 158th Street in Washington Heights, Manhattan. Located between Riverside Drive East and Riverside Drive West, the lot is two blocks from the 157th Street subway station, serviced by the 1 train. Javier Martinez of Artifact Real Estate Development Company is listed as the owner behind the applications.
The proposed 197-foot-tall development will yield 118,559 square feet, with 111,338 square feet designated for residential space and 7,221 square feet for community facility space. The building will have 120 residences, most likely rentals based on the average unit scope of 927 square feet. The concrete-based structure will also have a cellar, a 30-foot-long rear yard, and 51 enclosed parking spaces.
Morris Adjmi Architects is listed as the architect of record.
Demolition permits were filed in late 2019 for the three-story building on the site. An estimated completion date has not been announced.
Subscribe to YIMBY’s daily e-mail
Follow YIMBYgram for real-time photo updates
Like YIMBY on Facebook
Follow YIMBY’s Twitter for the latest in YIMBYnews






There goes the neighborhood.
1-single family, 2-multifamily and an parking lot replaced. From 9 apartments up to 120 apartments. Seems like it could be an improvement, but I will wait until I see renderings or a site plan to be sure.
another piece of nyc history down the drain for a totally out of context piece of crap.
What is the zoning for this lot?
The developer is going to put this monstrosity up in the middle of the block surrounded by beautiful old brownstones?
What a shame . This is disgusting.
Exactly. If it was an empty lot that would be one thing…. But to demolish these is a travesty
Why not renovate all those beautiful; buildings already there?
Beautiful brownstone buildings replaced by Mcstructures…
Do we know if the properties included don’t in fact stretch from 638-648? If so the scale of this development makes much more sense. A 17 floor building on a single mid-block lot doesnt add up. Around 150+ feet of frontage over 5 lots seems more likely.
If this collection of beautiful buildings are to be sacrificed for a “glass box?”, then we can at least be thankful, this neighborhood won’t be forever scarred by a Kaufman, Chang or Poon!
That’s the only positive thing I could think of, and suggest those who live in NYC, take the time to photograph and document a part of NYC’s architectural history, before the infamous “black shroud” is draped over then, and the trucks cart away everything to a landfill.
No way 120 units in a 17 story building fits on a 25′ lot. No doubt the six structures from 638 westward to the alley easement are part of this assemblage.
There are three townhouses, plus the large parking lot behind the row of townhouses that all share the same owner. It will be interesting to see how they site the building on the T-Shaped lot. I would assume the front entrance is on 158th with a garage/parking entrance off the alley.
I’m still bet it’s the whole row from 636-648. Where did you get this info? Because I’m fairly sure that parking lot belongs to 779 Riverside. Assuming the townhouse lots are 100′ deep to the parking lot that would make the whole assemblage 120′ x 100′ – 30′ rear yard = 8,400 sq ft. and x 17 floors about 140,000. Deduct about 20,000 for a deduction in depth through an intentional desigm decision and you have pretty much exactly as proposed.
Sorry. 638-648 at 20’x100′ each would be 120’x100′.
Very regrettable. New developments should at least incorporate beautiful buildings like this into the base without destroying them.
An unbelievable desecration. This is why every wonderful building/neighborhood must be landmarked. And fast.
Do you really approve of this, YIMBY?
Urban bad manners.
Urban planning on steroids