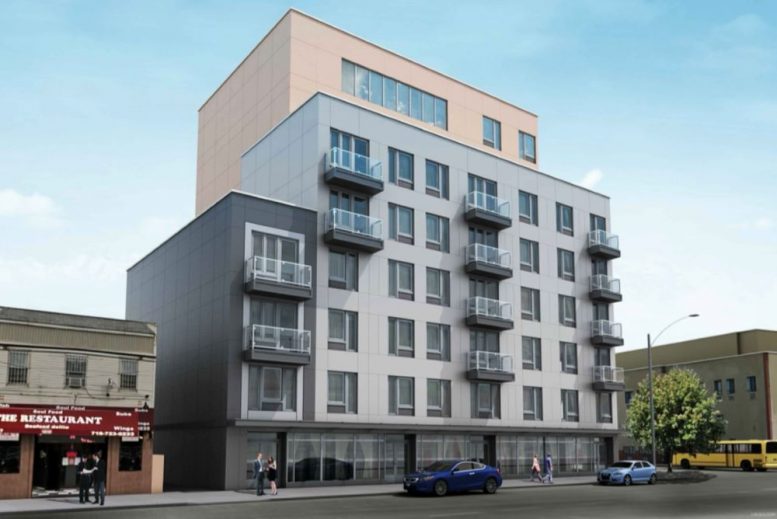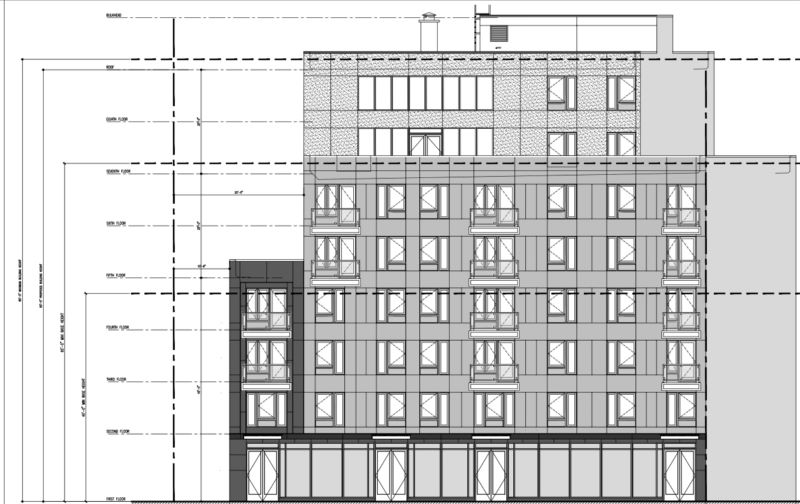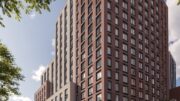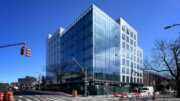The Department of City Planning is now reviewing proposals to construct an eight-story mixed-use building at 146-93 Guy R. Brewer Boulevard in Springfield Gardens, Queens. Before the project can break ground, the agency must approve a zoning map and text amendments that would permit the construction of a mixed-use residential property, which would exceed currently allowable density and use-type. The project will also be subject to an 18-month Uniform Land Use Review Procedure (ULURP) to elicit feedback from local community groups and residents.
Designed by M S Savani Architects, the property will contain 4,000 square feet of commercial space, 33,500 square feet of residential area, and 46 parking spaces. The residential area will yield a collection of 42 apartments that range from studios up to two-bedroom units. A total of 13 units will be income-restricted affordable units reserved for households and individuals at or below 80 percent area median income.
Renderings of the building’s façade illustrate a mix of gray and tan metal paneling, glass enclosed balconies, and a punched window system with visible ventilation grills.
The development site is a 10,750-square-foot corner at the intersection of Guy R. Brewer Boulevard and 147th Avenue and is currently occupied by a car rental business. If approved, Ranbir LLC, the developer responsible for the project, expects the building to be completed by 2024 following an environmental review and the ULURP process.
Subscribe to YIMBY’s daily e-mail
Follow YIMBYgram for real-time photo updates
Like YIMBY on Facebook
Follow YIMBY’s Twitter for the latest in YIMBYnews







Oh I know what color goes good with charcoal and silver…
Flesh!
This location isn’t occupied by a car rental business. It’s an empty land.