Sales have launched for the topped-out 109 East 79th Street, a 20-story residential building under construction on Manhattan’s Upper East Side. Designed by Steven Harris Architects and developed by Legion Investment Group, the 210-foot-tall structure will yield 145,000 square feet divided into 31 condominiums, some spanning over 6,000 square feet. Corcoran Sunshine Marketing Group is the exclusive marketing and sales agent for the two- to five-bedroom residences. Cauldwall Wingate is the general contractor for the project, which is located between Lexington and Park Avenues. The Cathy Franklin Team is handling on-site sales and pricing begins at $5.5 million for a two-bedroom residence to $35 million for a full-floor penthouse with private roof terrace. Interiors and landscaping are being done by Rees Roberts + Partners.
Since our last update in May, work has progressed on the façade, which is a delicate mix of Art Deco, Mid-Century, and Bauhaus-inspired styles. There is an elegant use of fluted limestone and masonry brick and casement-style windows. The renderings below depict the crown and main entrance, which will be framed in Pietra di Torre stone inspired by Milan’s Villa Necchi Campiglio. There are slender bronze marquees that pay homage to Philip Johnson’s Mid-Century canopy for the original Four Seasons restaurant. On top is a warmly illuminated Expressionist glass mural designed by artist Mig Perkins.
“109 East 79 reflects over thirty years of experience designing bespoke apartments, townhouses, and country houses in and around New York,” said Steven Harris, founding partner of Steven Harris Architects. “Like the work of Rosario Candela, James Carpenter, and Emery Roth, the design began with the apartments. The individual residences are each configured to create the well-proportioned, exquisitely detailed, almost effortless grace for which the best apartments of the first third of the 20th century are known. 109 East 79 is the product of years and years of experience working on some of the most important buildings in the city. We could not be more proud.”
“Bringing a new residential development of this caliber to one of New York City’s most in-demand neighborhoods is an opportunity that rarely arises,” said Victor Sigoura, founder and CEO of Legion Investment Group. “109 East 79th Street’s prime location—with 100 feet of frontage just off Park Avenue—afforded us the ability to create a unique collection of ultra-private residences featuring dramatic volumes of space, an unparalleled level of refinement, and a robust suite of club-like amenities. We are providing a living experience that no other luxury building in the area can offer.”
Construction on the exterior is moving along and we can already see the rich details in the brick and stone materials, as well as the grid of windows across the main southern elevation.
Homes are designed with large entertaining and dining areas and ceiling heights that as high as 20 feet with select units being constructed with step-down living rooms, a key feature traditionally used in prewar residences. Floor plans are oriented to allow occupants ideal views of private landscaped gardens, which would include a water wall designed by Mig Perkins. Kitchens get hand-painted custom Italian cabinetry, polished nickel trim and wire-brushed, rift-cut white oak feature walls, countertops and backsplashes of honed Imperial Danby marble, and custom stainless steel islands finished with Nordic Gray marble slabs. Primary bathrooms boast Olympic Danby marble, custom vanities, and fluted glass shower enclosures hinting a subtle Art Deco influence, and freestanding tubs in select residences. Cool gray tones of Maya quartzite are used for the powder rooms.
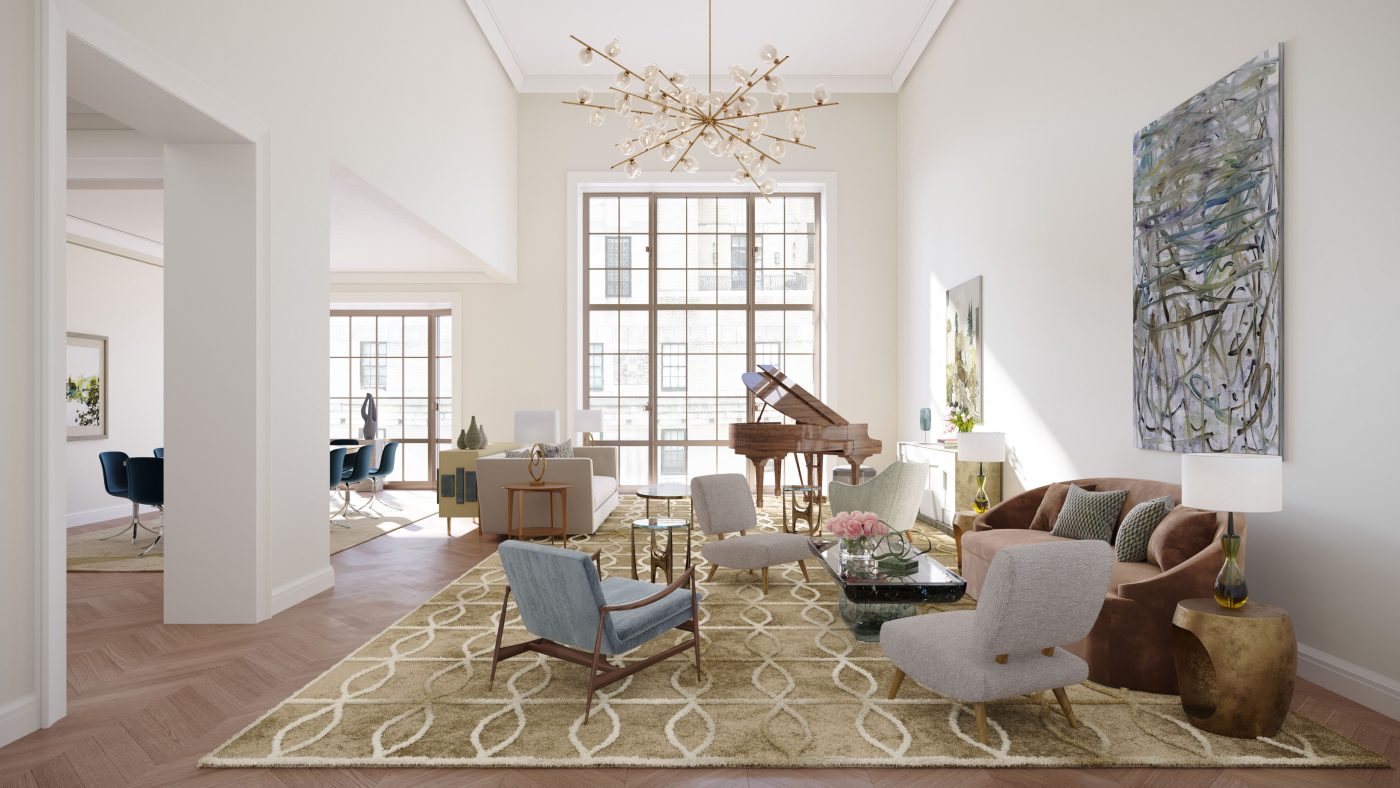
A living room and dining room at 109 East 79th Street. Rendering by Noë & Associates with The Boundary
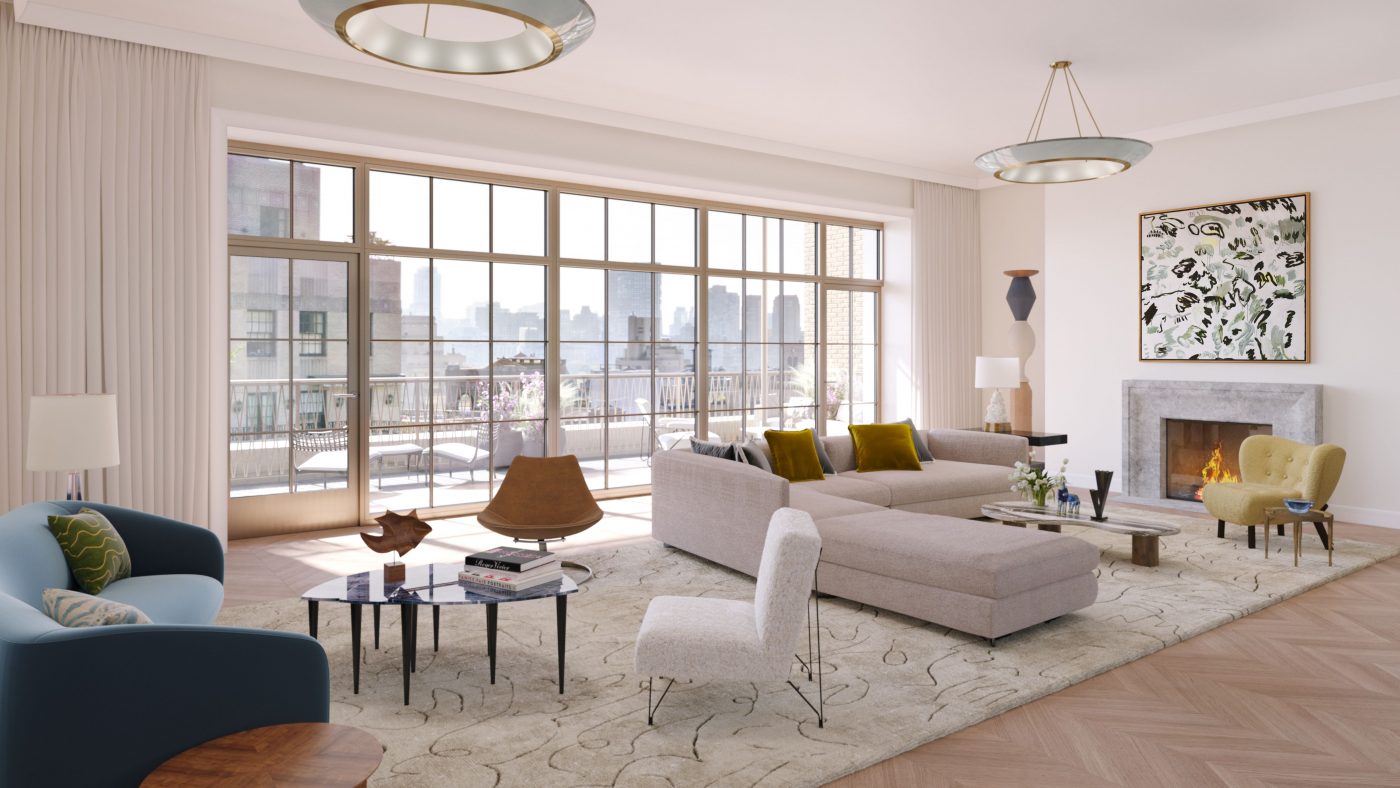
A living room with a fireplace and terrace at 109 East 79th Street. Rendering by Noë & Associates with The Boundary
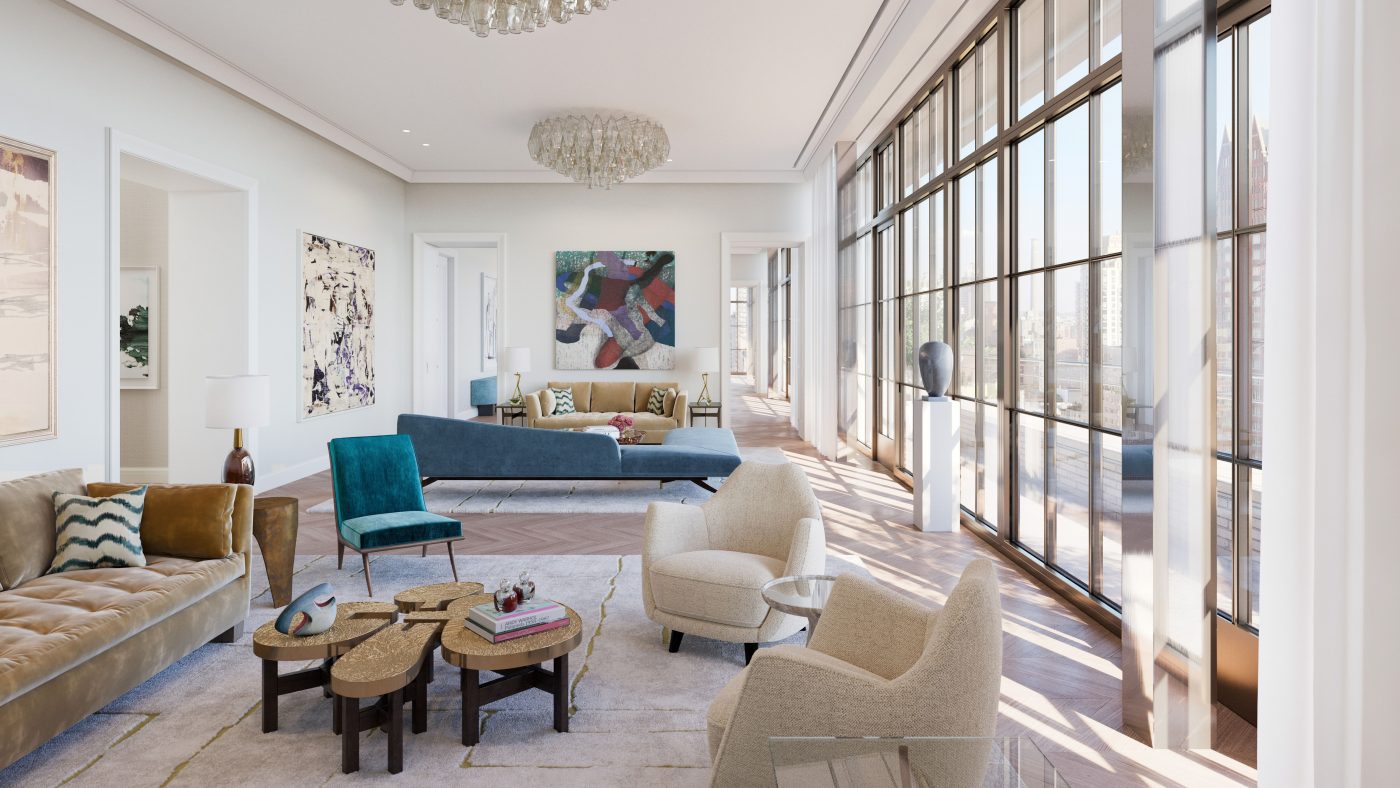
A penthouse entertaining enfilade at 109 East 79th Street. Rendering by Noë & Associates with The Boundary
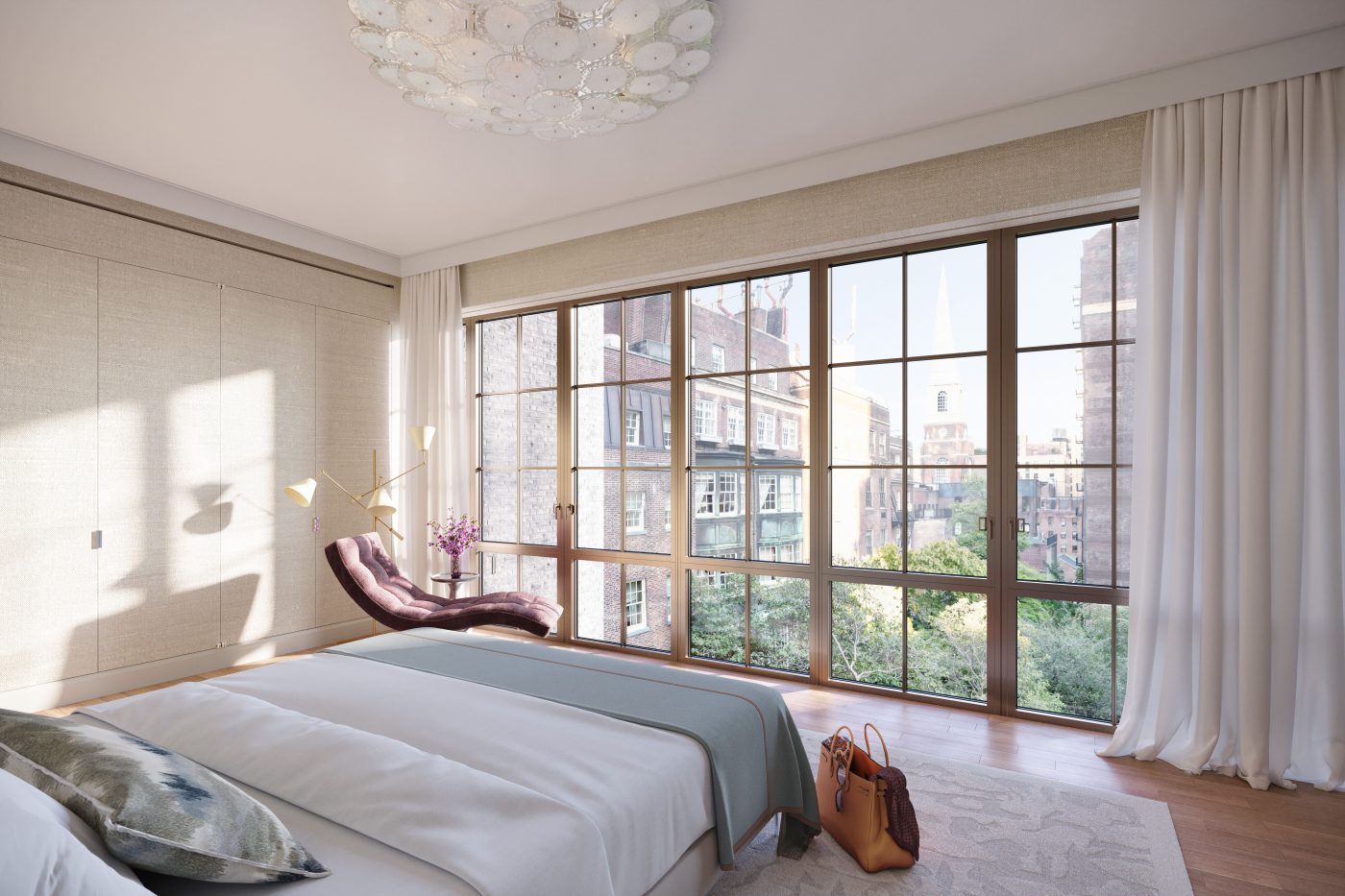
A master bedroom suite with a garden view of 109 East 79th Street. Rendering by Noë & Associates with The Boundary
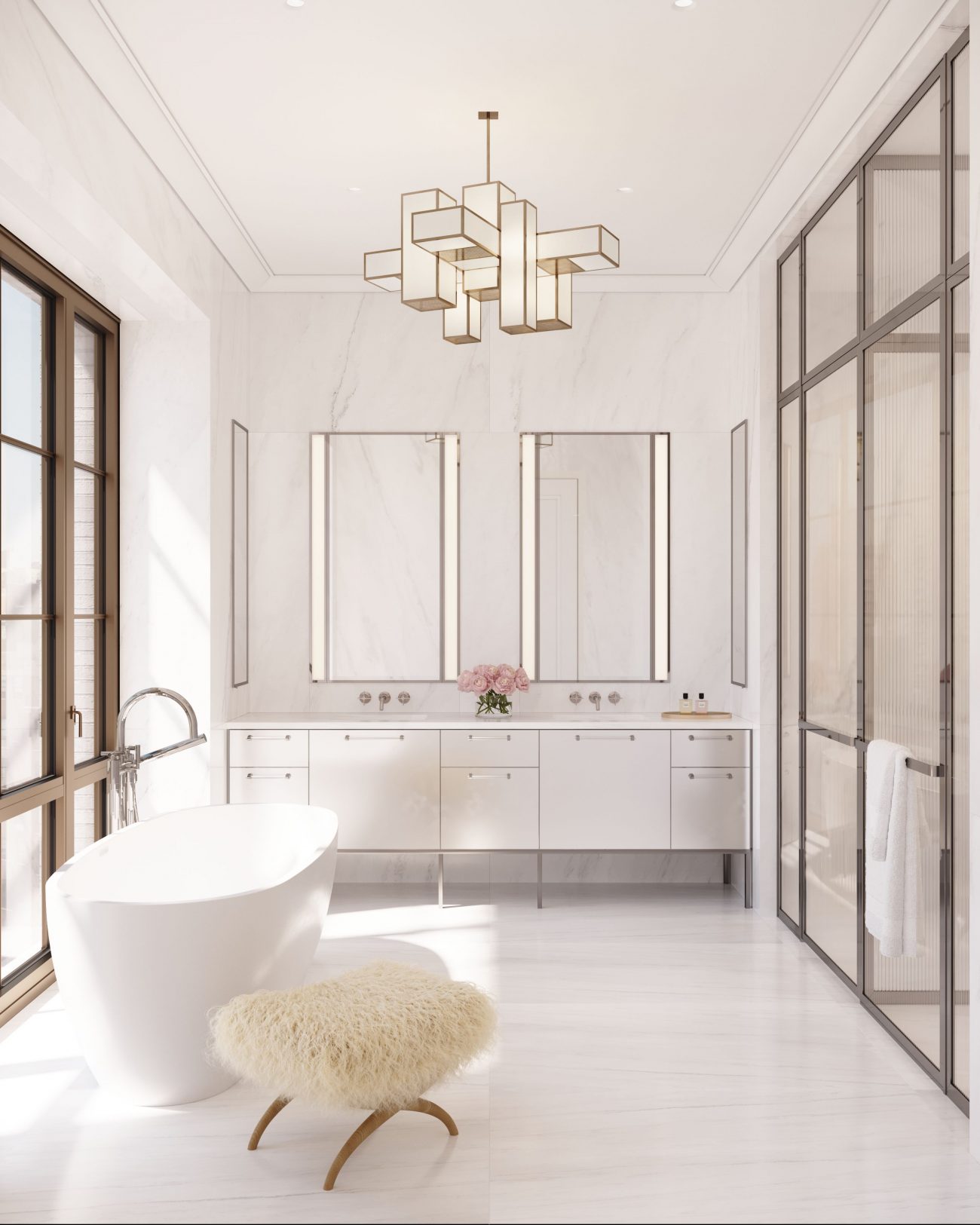
A master bathroom with a freestanding tub at 109 East 79th Street. Rendering by Noë & Associates with The Boundary
Residential amenities include a double-height lobby that leads to a lounge and library that look out onto a landscaped garden, a double-height fitness center designed by The Wright Fit that also overlooks the garden and comes with an international squash court/multipurpose sports court with a retractable basketball hoop, a movement studio with Pilates and Gyrotonic equipment, a spa with treatment rooms, steam room, sauna, a hair salon, a screening room, a golf simulator, and a fully-equipped game room.
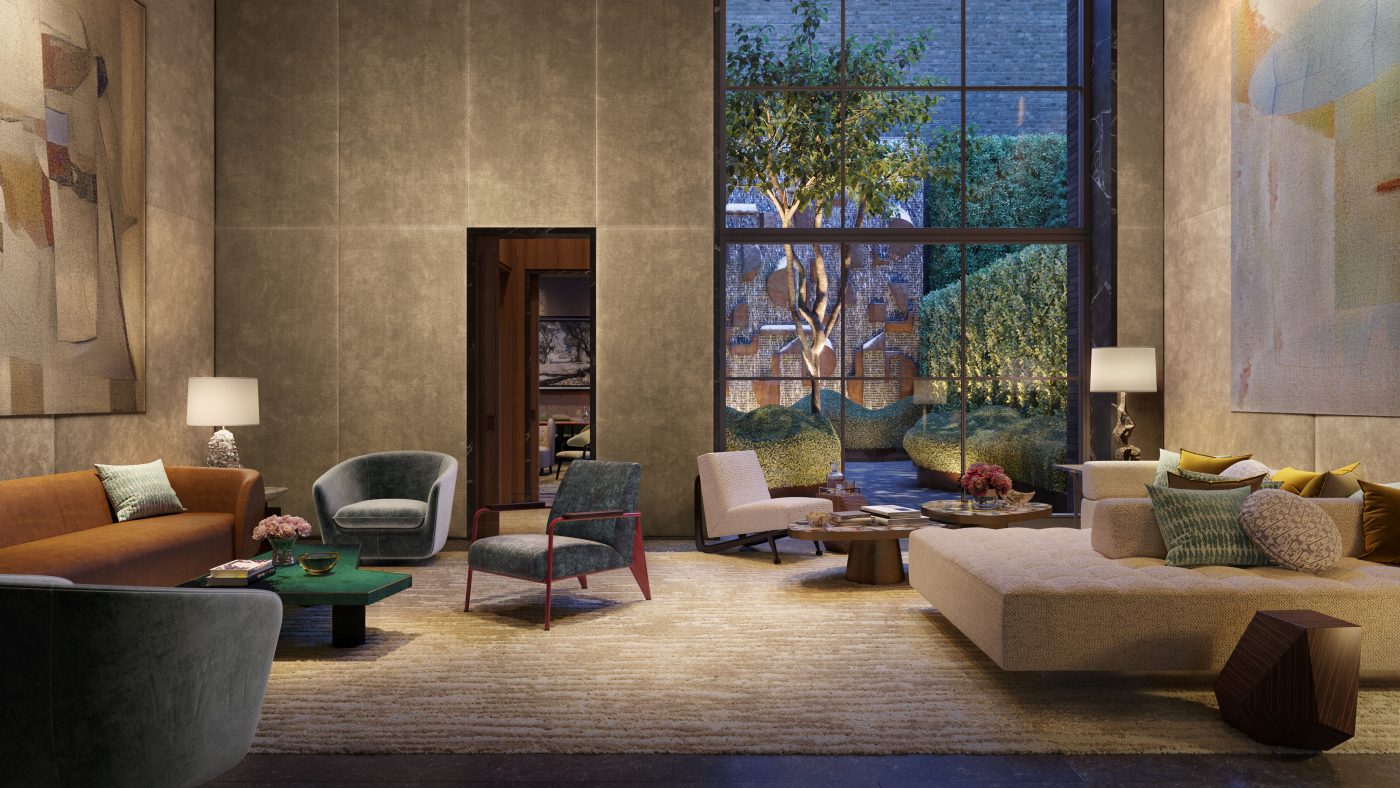
The lobby looking into the garden of 109 East 79th Street. Rendering by Noë & Associates with The Boundary

The outdoor garden looking into the library of 109 East 79th Street. Rendering by Noë & Associates with The Boundary
109 East 79th Street is nestled around a host of New York City museums such as the Metropolitan Museum of Art, the Guggenheim Museum, and The Frick Collection along Fifth Avenue’s Museum Mile. Central Park is a short walk to the west, while fine dining options are also within the vicinity and include Sant Ambroeus, Via Quadronno, Orsay, The Mark Restaurant by Jean-Georges Vongerichten, and Daniel by Daniel Boulud.
Occupancy at 109 East 79th Street is currently anticipated for next summer.
Subscribe to YIMBY’s daily e-mail
Follow YIMBYgram for real-time photo updates
Like YIMBY on Facebook
Follow YIMBY’s Twitter for the latest in YIMBYnews

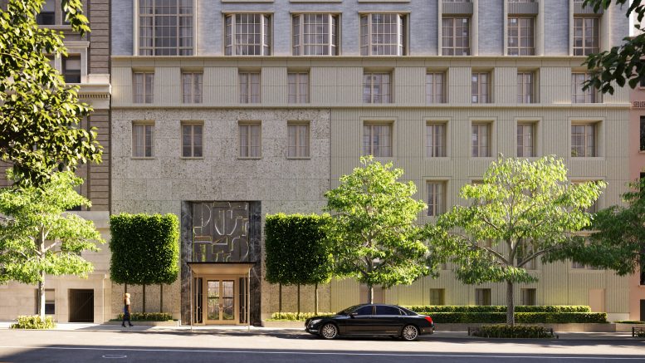
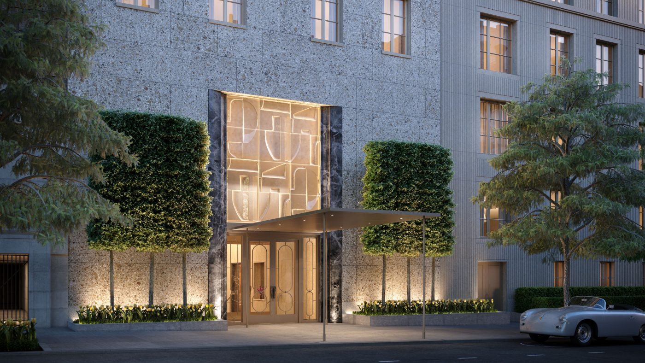
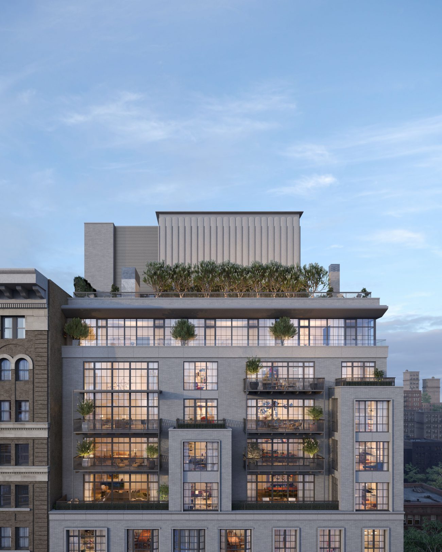
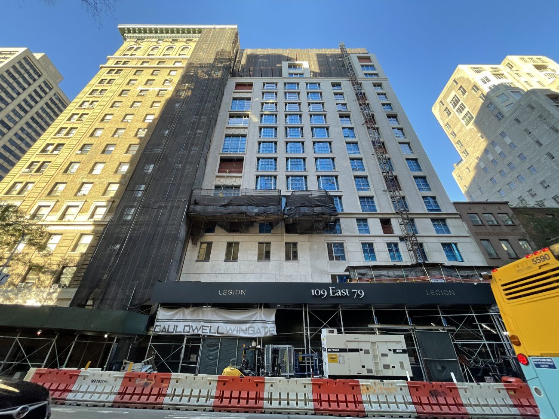
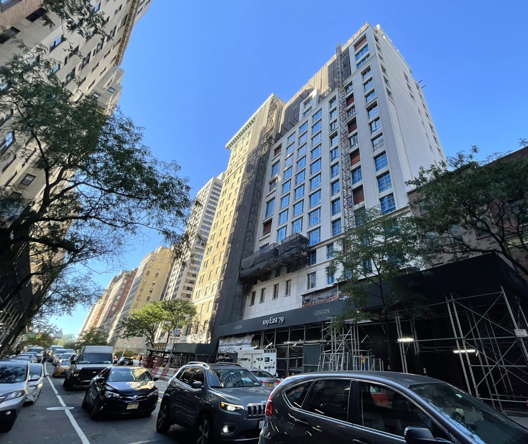
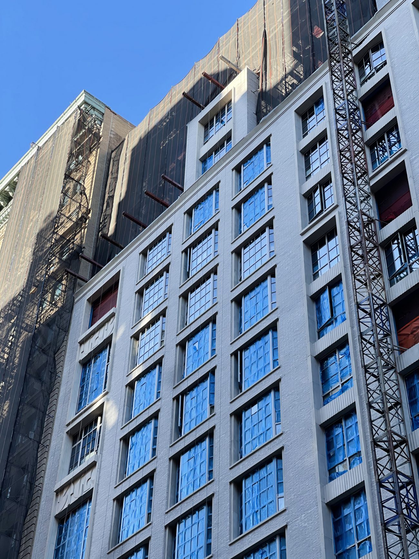
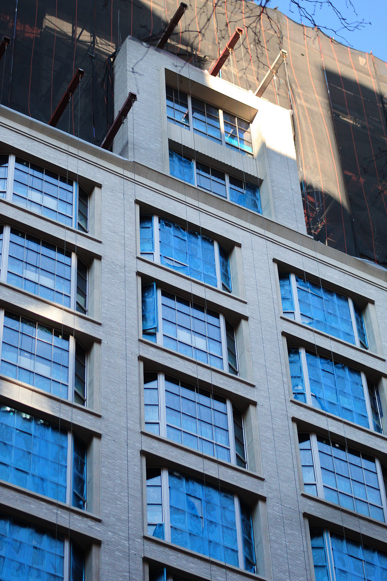
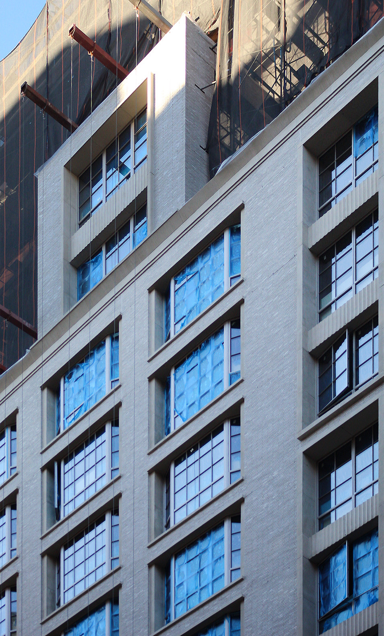

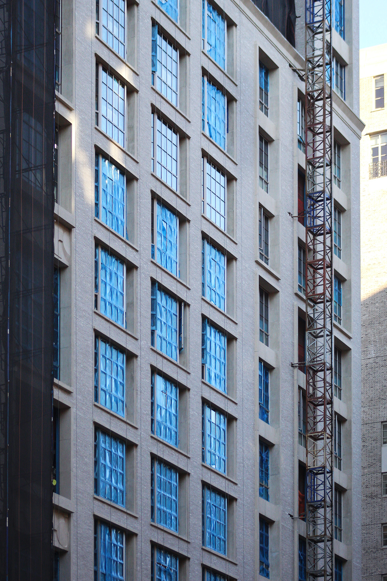


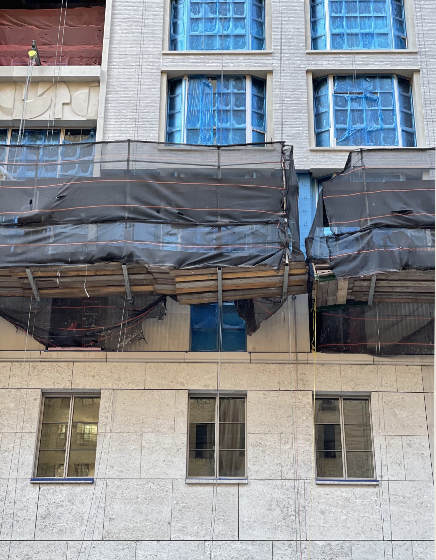

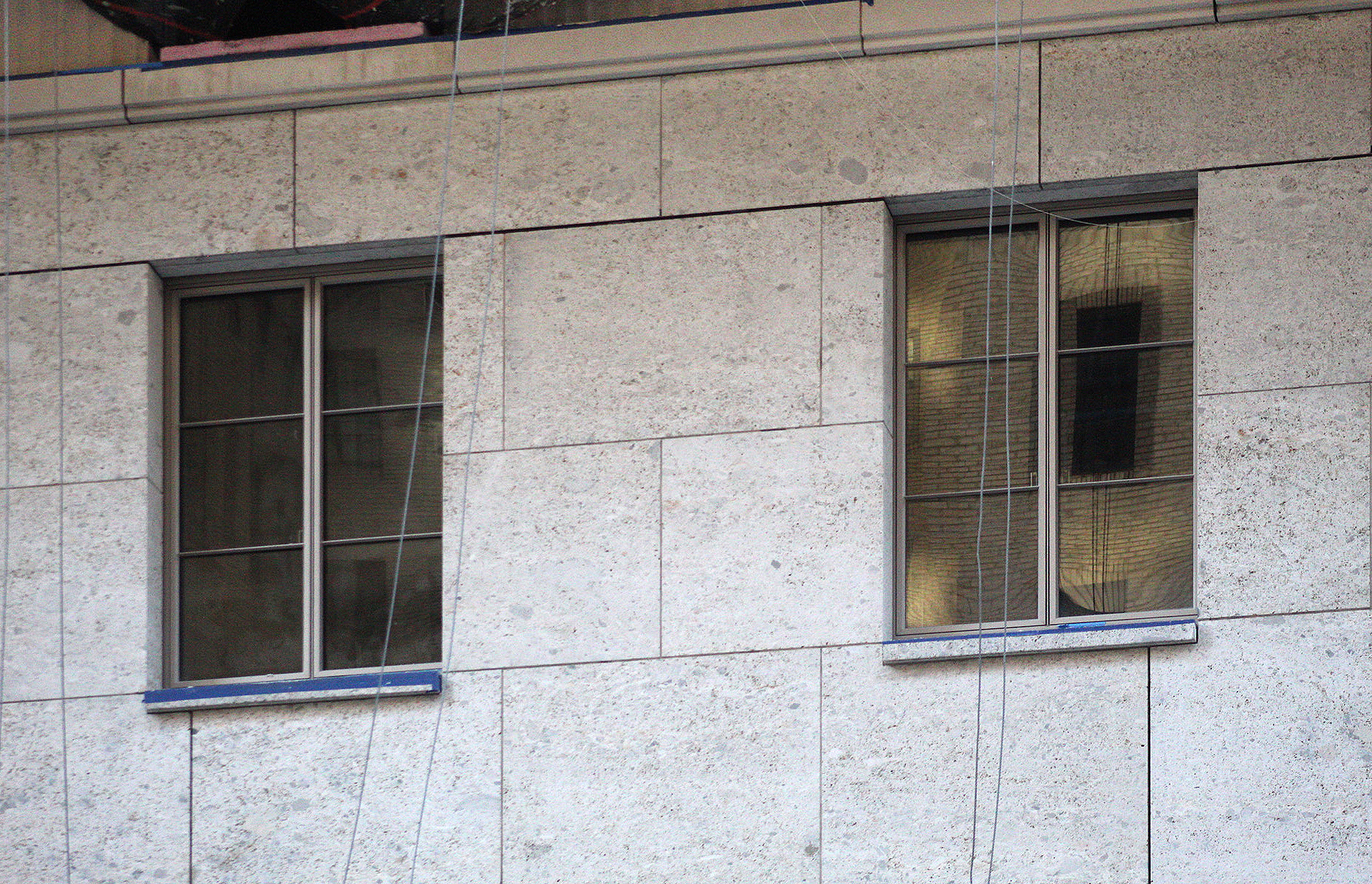
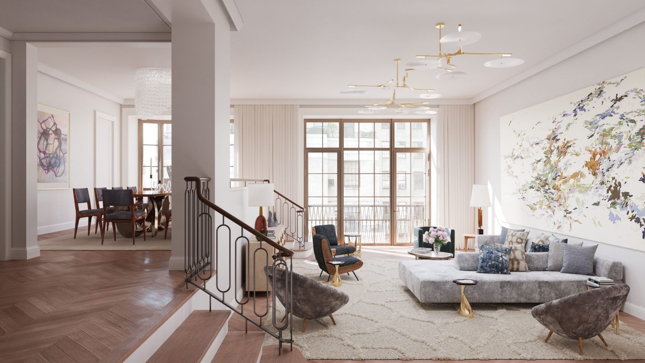
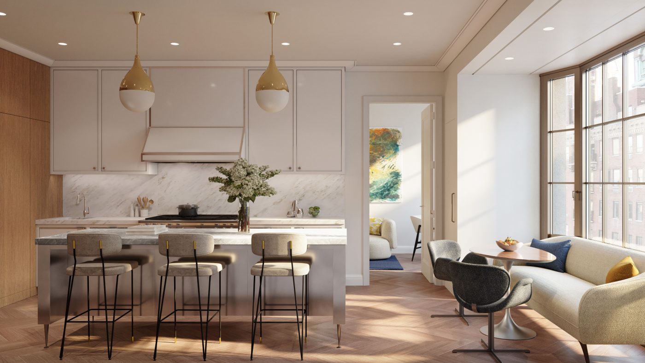
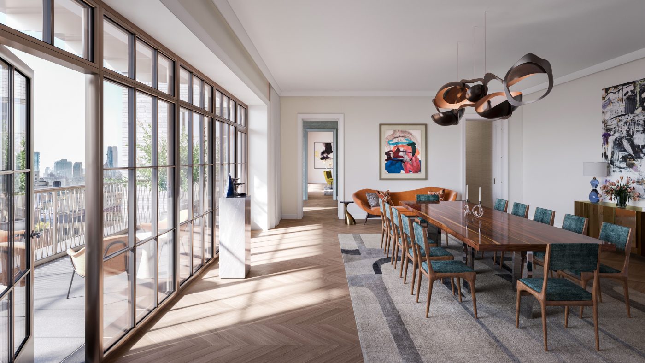
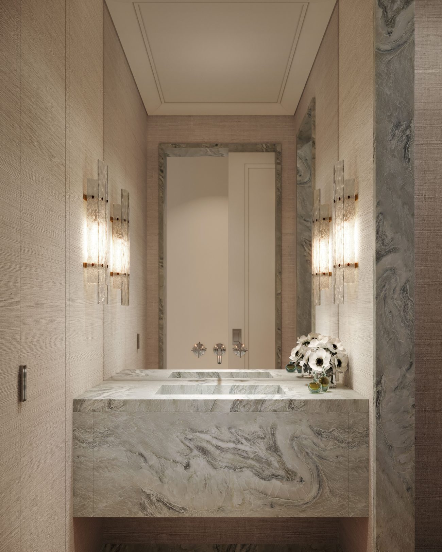
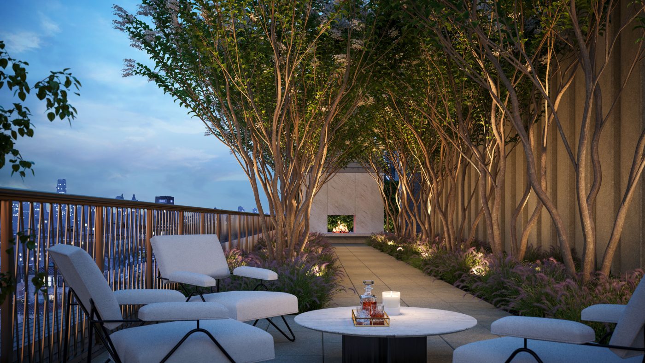
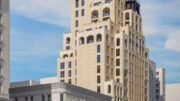
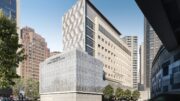
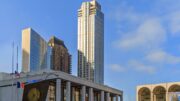
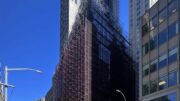
Nothing special.
WOW. I was thinking the direct opposite.
Beautiful interior details with linear HVAC and crown moulding….. etc.
Nice alignment of score lines with stone.
Very well done.
I hope Joe was either kidding or being provocative. If one goes to the building website, and reviews the plans, they are thoughtful and well conceived. The details are amazing. (not that hard when you have the funds to spend…). It’s a slightly different take on the ilk from RAMSA, and, sets a standard for working in the classical idiom in the 21st C. Bravo.
Very well designed, and have privacy without interference. It’s very nice, perfect living and relaxing: Thanks to Michael Young.
Better than RAMSA. Classic UES look but not fussy.
No matter how much you like this building for the Ultra Rich multi millionaires , its still a shame that 4 century old neo classical townhouses were demolished so the ultra rich can live in a city that no one else can afford
yup
I’m homeless and have kids, We are all disabled. I need apartment for rent.
its my birthday.
You never dissapoint.
<3
You can’t go wrong with brick and stone!
Looks good, interior renderings especially..
Hi, do u have 3 bedroom apartment and do u accept government programs??
Yes. Stop by and ask the doorman
I’m homeless and have kids, We are all disabled. I need apartment for rent.
its my birthday.