Work is continuing to progress behind scaffolding on the New York Korea Center, a seven-story structure at 122-126 East 32nd Street in Murray Hill. Designed by Samoo Architects and Engineers (SAMOO) and developed by Level Group, the 36,500-square-foot edifice will serve as the headquarters for the Consulate General of the Republic of Korea in New York, which purchased the property in March 2008 at a cost of $15.8 million. This sale also included the use of nearly 4,500 square feet of air rights. Construction took a quite some time to commence, and ground broke in June 2018 for the 120-foot-tall project. KSK Construction Group is the general contractor for the building, which sits between Park Avenue South and Lexington Avenue. The developers are aiming for LEED Certification.
Since our last update in April, additional scaffolding has been erected on the upper half of the superstructure, blocking the view of the floor-to-ceiling glass windows wrapping around the curved edges of the building. However, it is possible to make out a small section of what looks like a series of laterally stepped metal grilles in front of mechanical units sitting atop the roof parapet. This should become more apparent once the temporary scaffolding is removed in the near future.
The white metal-framed structure that makes up the majority of the main northern façade along East 32nd Street is fully built and awaits the clear glass panels to be hung from this outer assembly. Black netting and scaffolding has gone up on the eastern corner and covers a section of the core walls that was last seen in our previous update.
Below are several photographs from earlier this year showing the curtain wall on the top floors.
The New York Korea Center will provide a mix of cultural and community spaces spanning the seven-story property. There will be three distinctive zones with separate public spaces, semi-public lecture rooms, and private administrative offices and artist studios. Also part of the diverse design program is a below-grade 200-seat theater, an exhibition space on the second floor, an arts and crafts center on the fourth floor, classrooms on the fifth floor, and administrative offices on the top floors.
A revised completion date for the New York Korea Center has not been announced, though work could conclude sometime in the first half of 2022.
Subscribe to YIMBY’s daily e-mail
Follow YIMBYgram for real-time photo updates
Like YIMBY on Facebook
Follow YIMBY’s Twitter for the latest in YIMBYnews

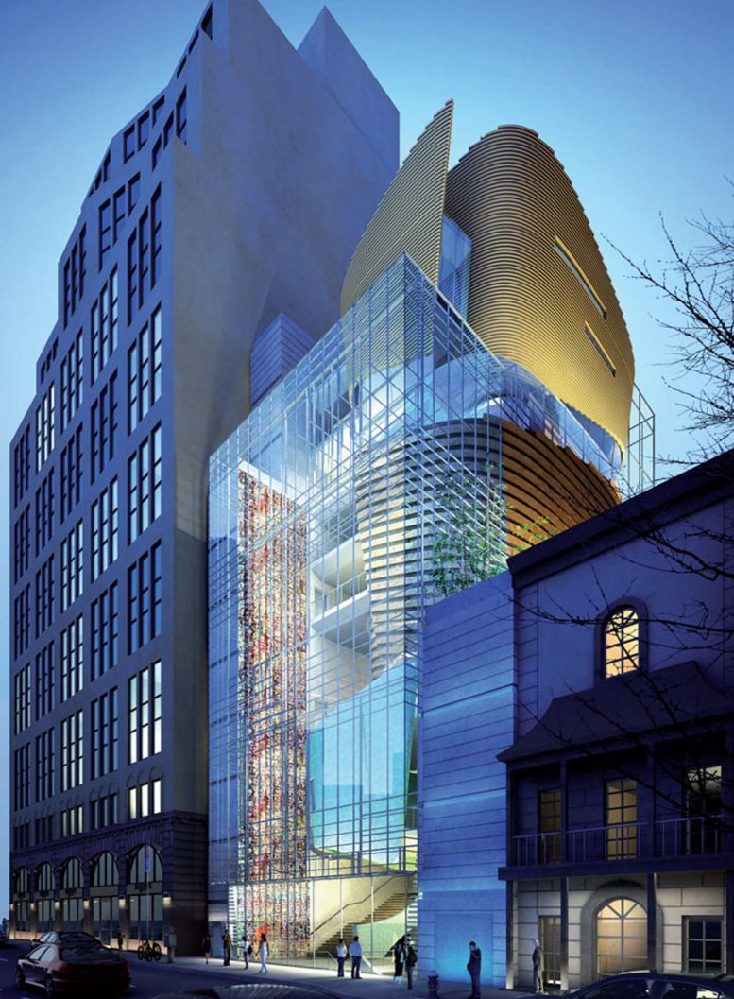
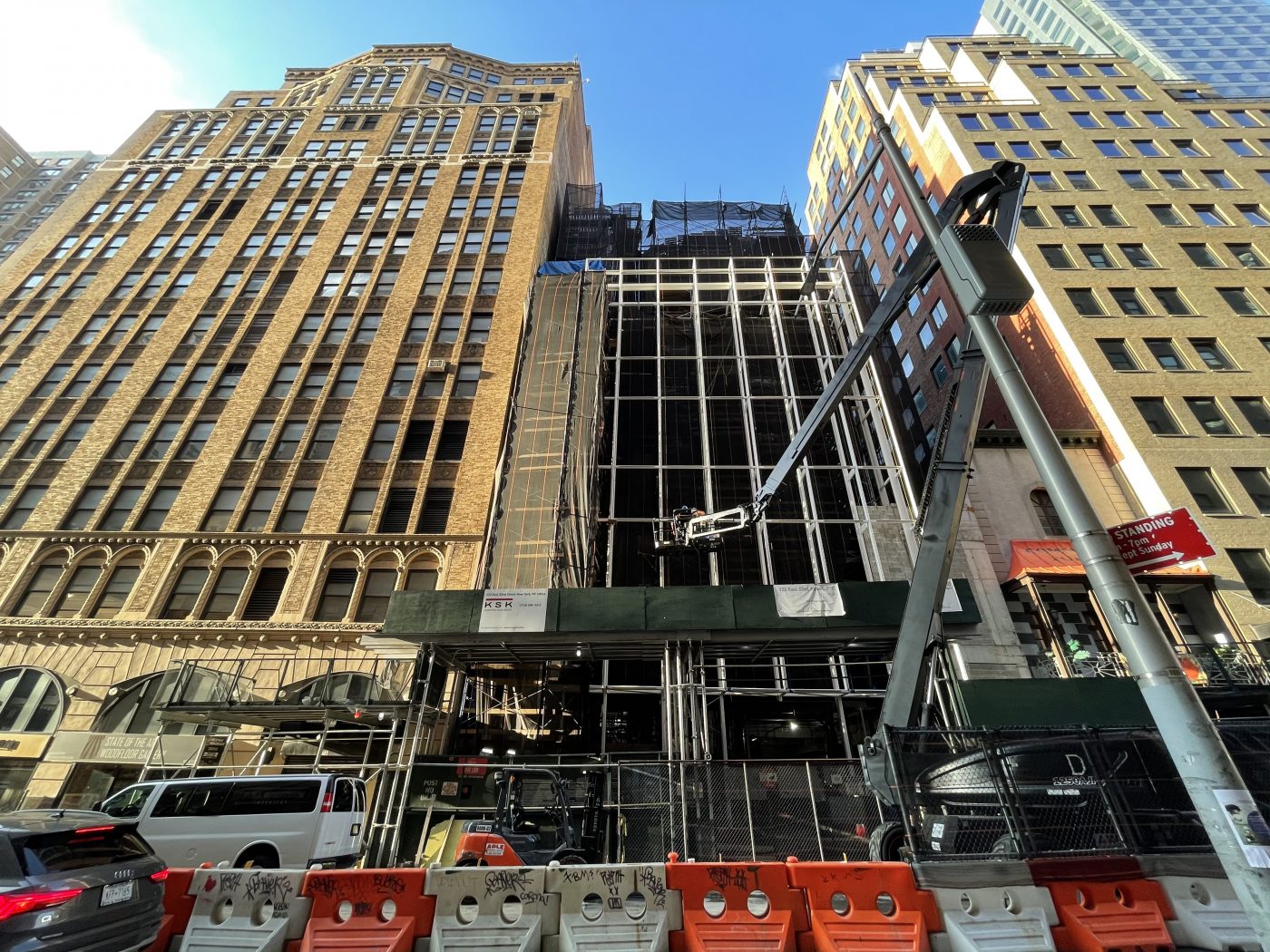
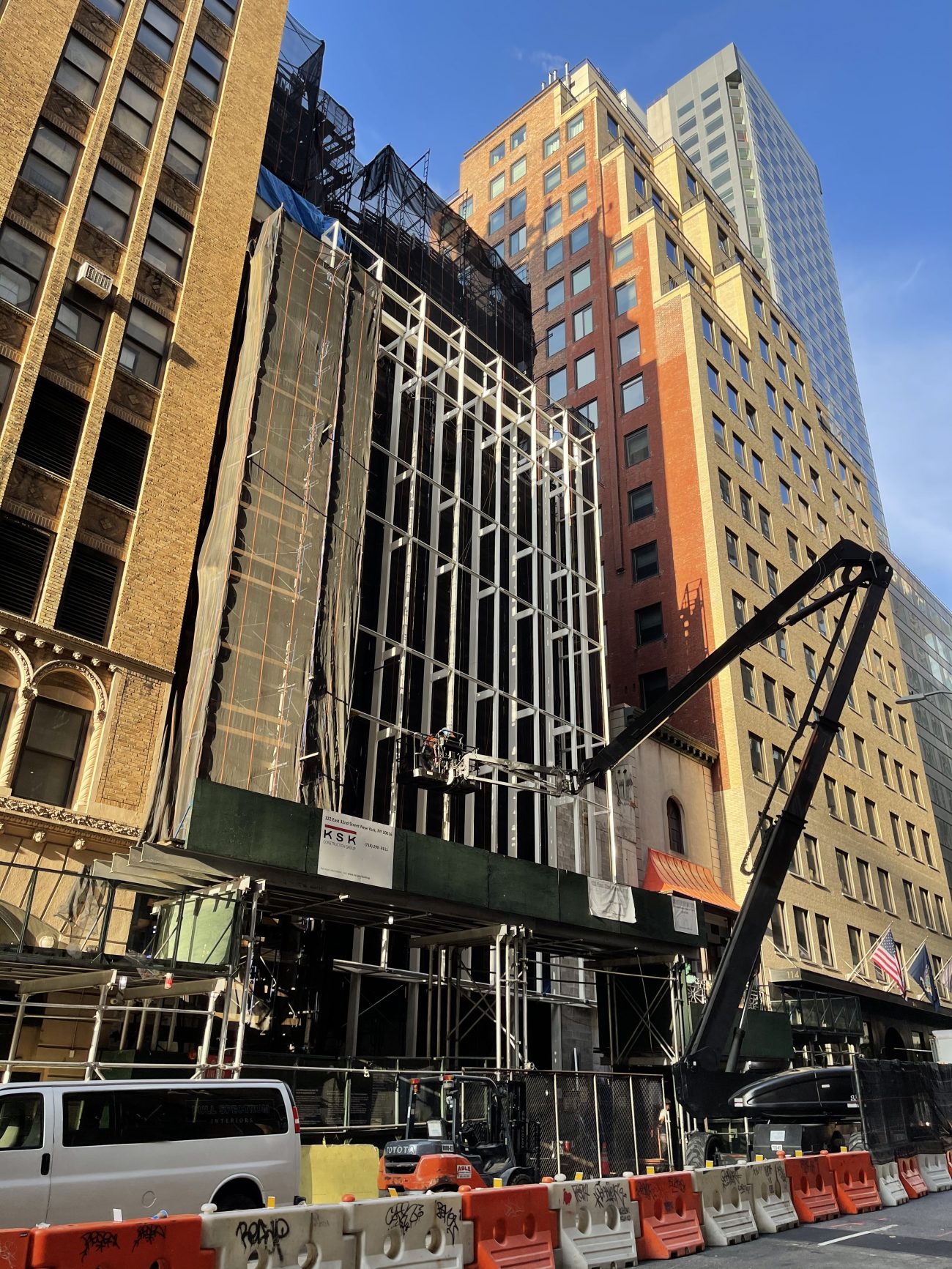

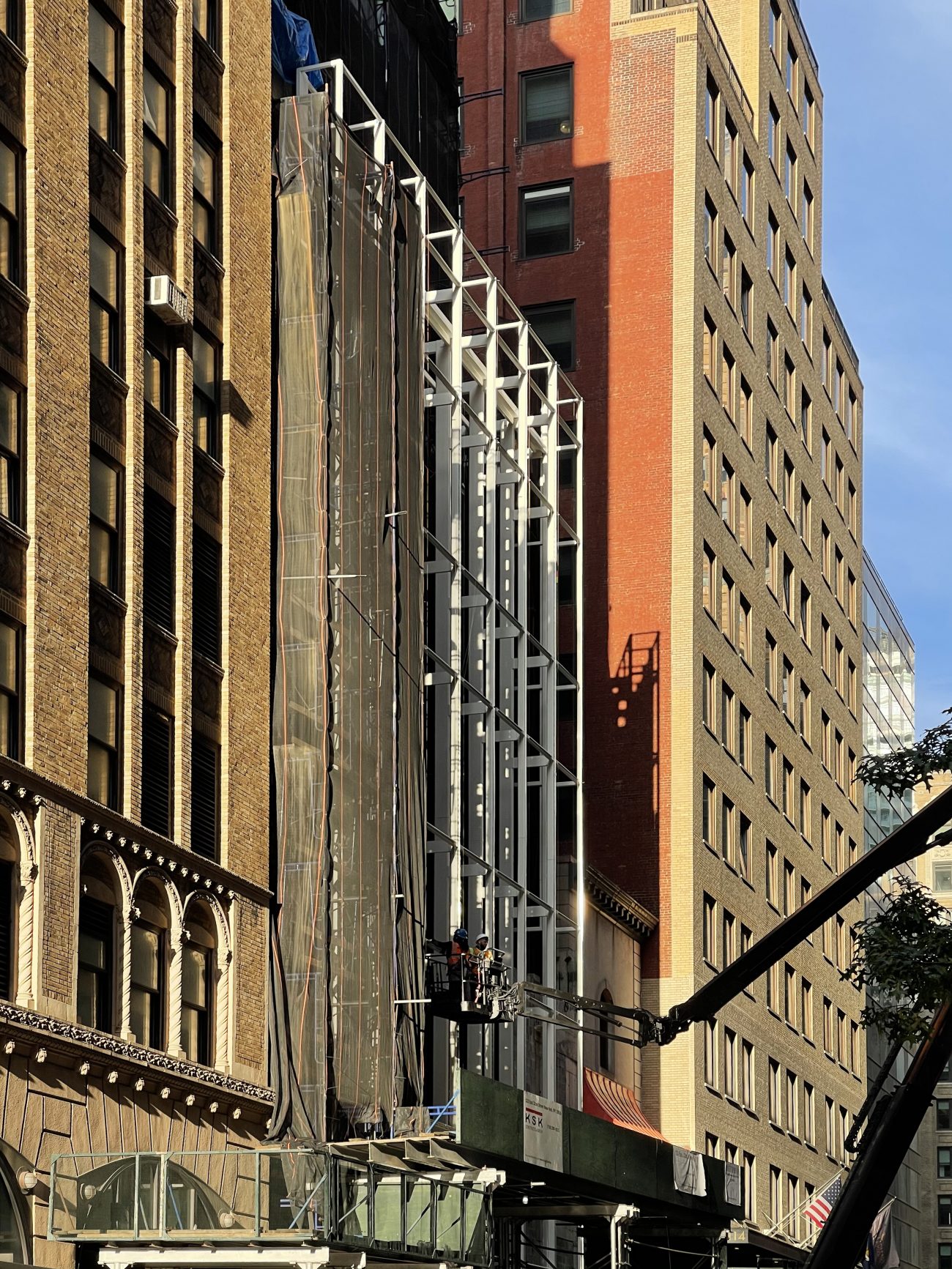
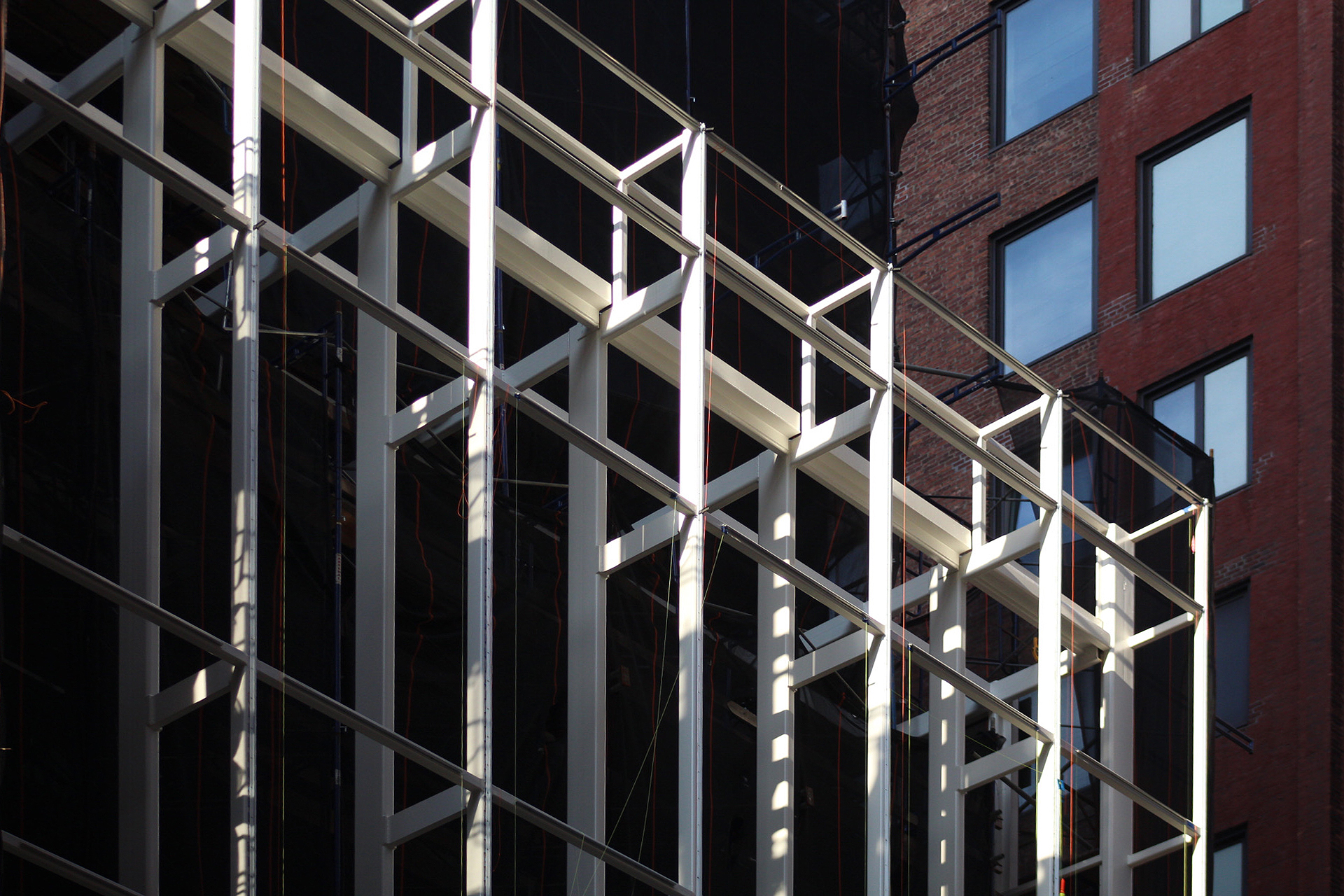
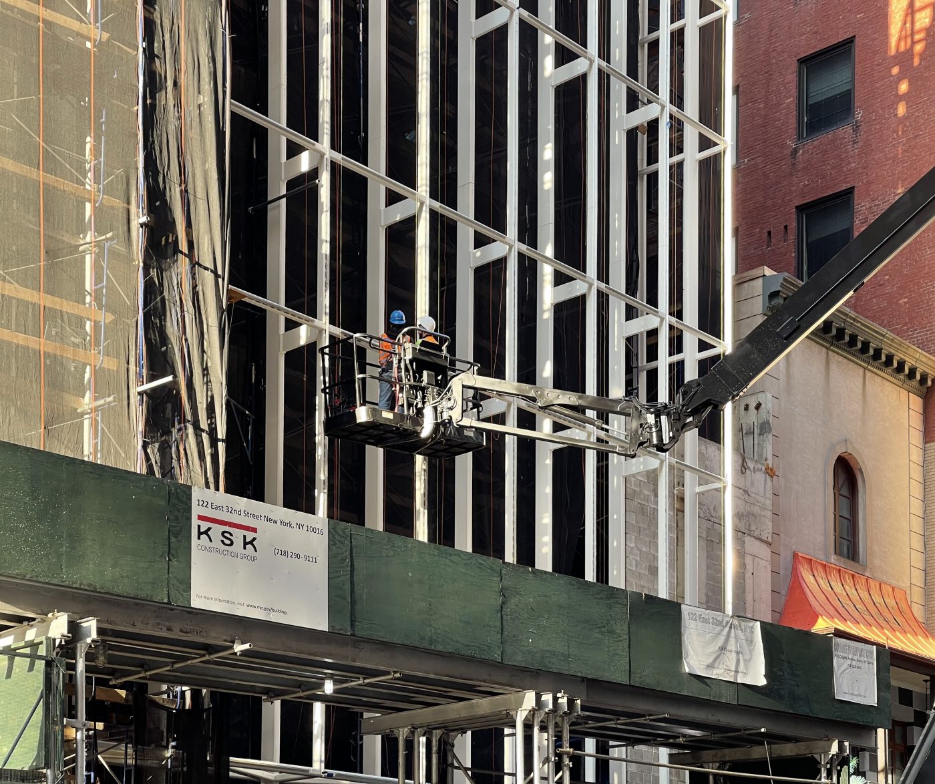
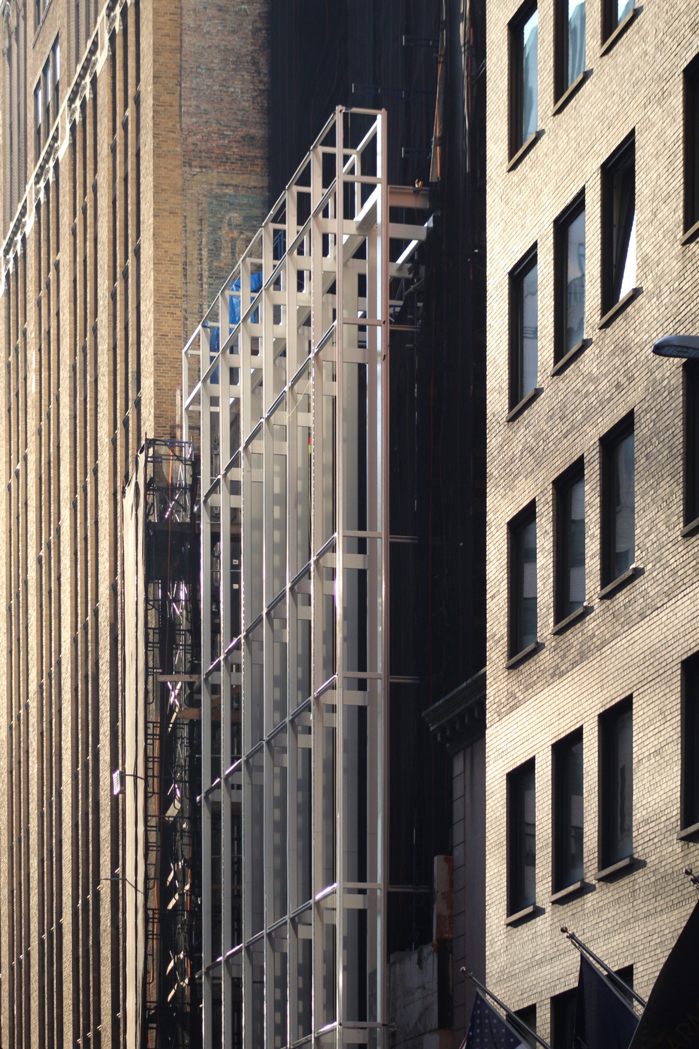
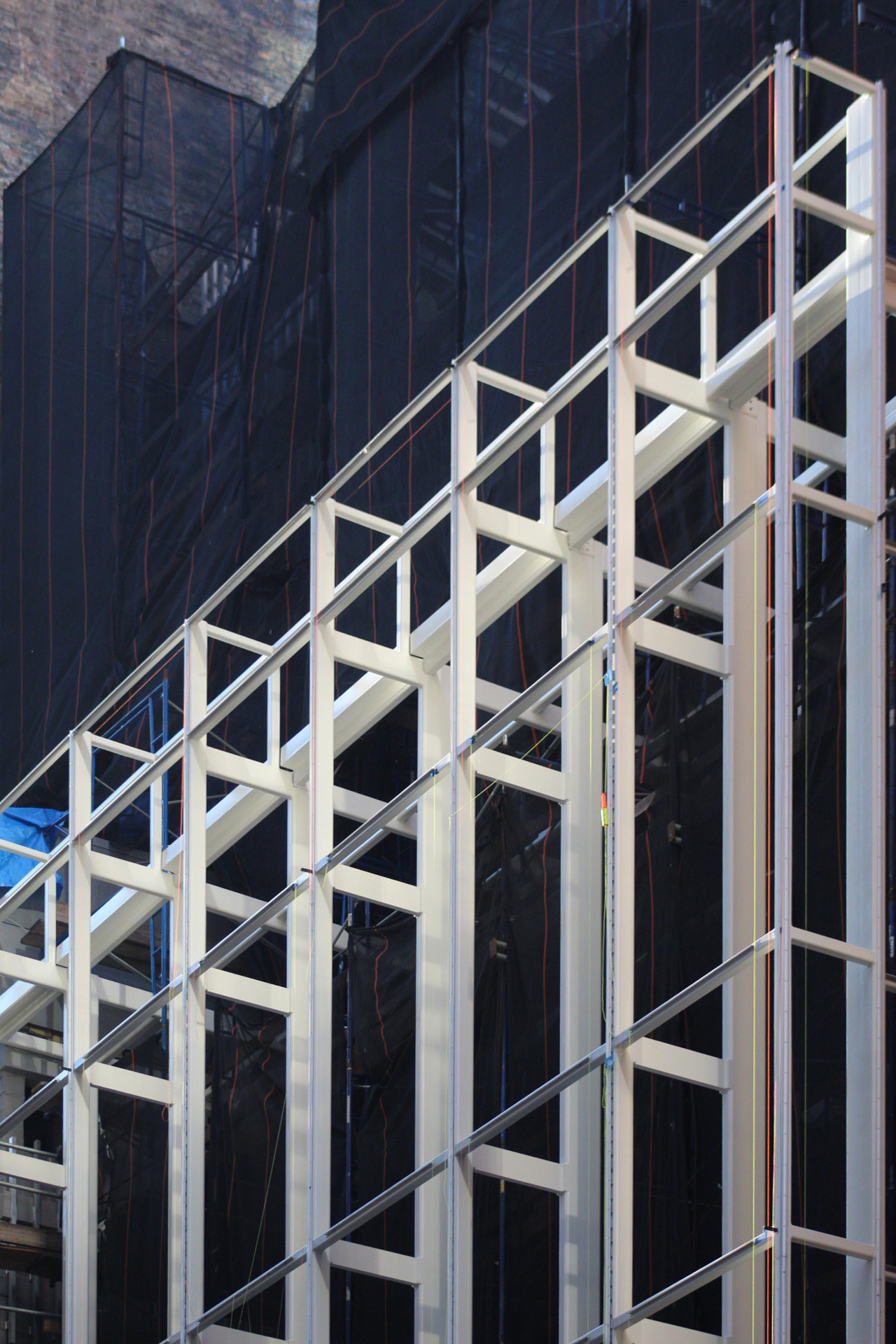
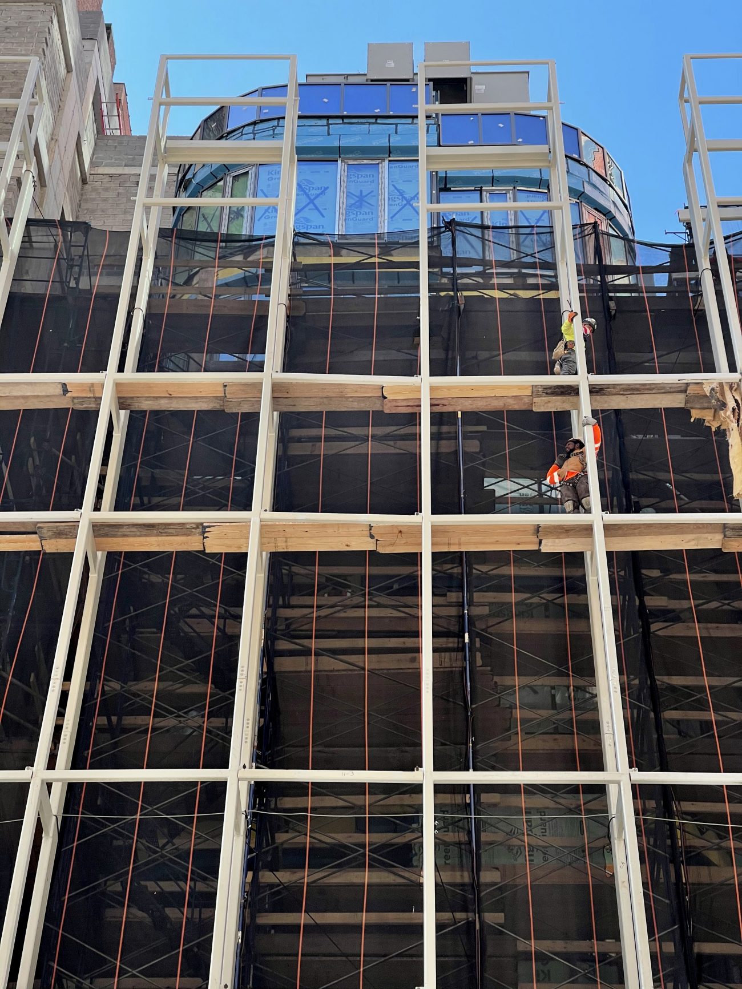
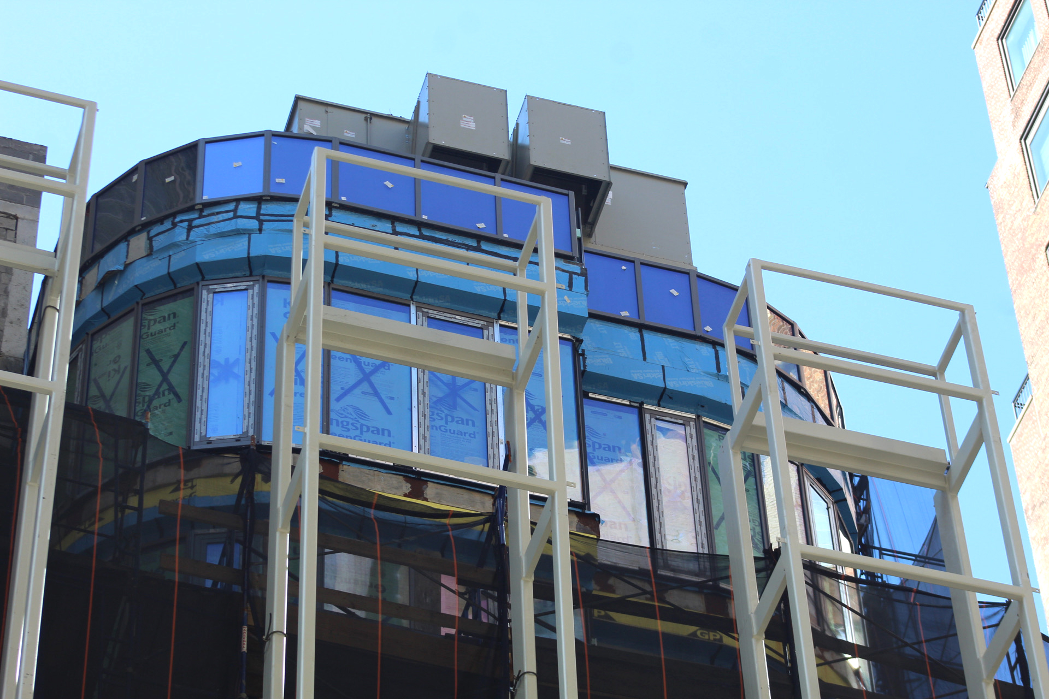

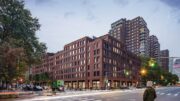
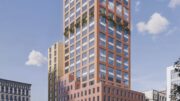
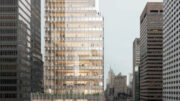
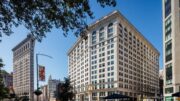
It’s so strange to hide a signature building between two buildings.
looks like an alien starship from Battle star Gallactica